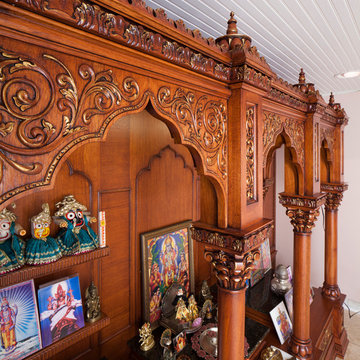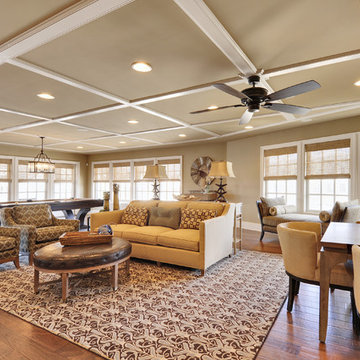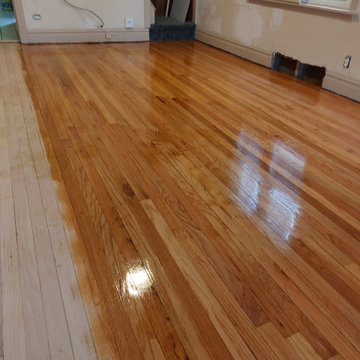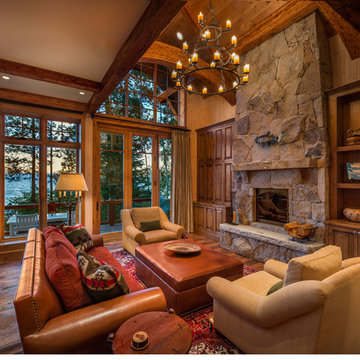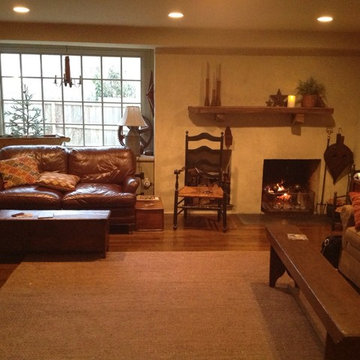Древесного цвета гостиная комната в классическом стиле – фото дизайна интерьера
Сортировать:
Бюджет
Сортировать:Популярное за сегодня
141 - 160 из 6 495 фото
1 из 3
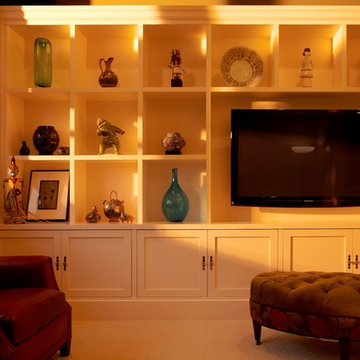
Brad Ziegler Photography
Идея дизайна: гостиная комната в классическом стиле
Идея дизайна: гостиная комната в классическом стиле
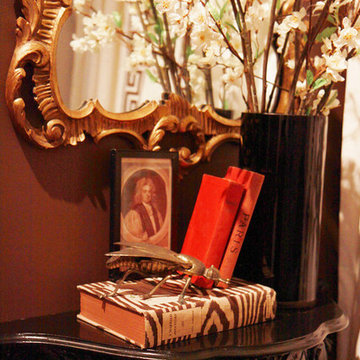
Свежая идея для дизайна: гостиная комната в классическом стиле - отличное фото интерьера
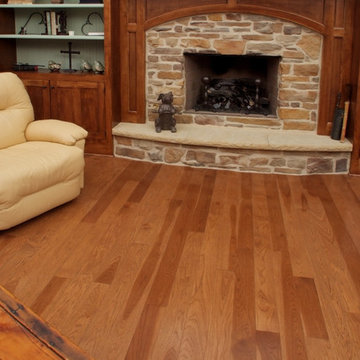
4" solid hickory hardwood floor and fireplace mantle with maple surround panel system and bookshelf finished with Baird Brothers Traditional Cherry stain and a Semi-Gloss clear coat.

Greg Premru
Источник вдохновения для домашнего уюта: гостиная комната в классическом стиле с с книжными шкафами и полками, коричневыми стенами, темным паркетным полом, мультимедийным центром и коричневым полом без камина
Источник вдохновения для домашнего уюта: гостиная комната в классическом стиле с с книжными шкафами и полками, коричневыми стенами, темным паркетным полом, мультимедийным центром и коричневым полом без камина
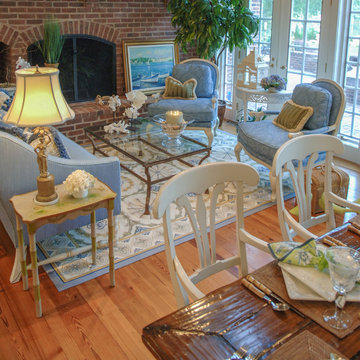
Ann Kenkel Interiors
Russell Hirshon Photography
Comfortable breakfast and family room on the Eastern Shore of Maryland. Hand planed table.Coastal Estate in St. Michael's Maryland on the Chesapeake Bay. House was designed after the original 1770's house on the property. Home was designed to be a formal house but was now being used as a weekend retreat. Ann Kenkel had to decorate the house in a manner which was coastal enough so owner's felt like they were on vacation yet formal enough for the style of the house.
AK found the house filled with wallpaper from the 1980's. Wallpaper from every room was removed and all trim had to be painted a neutral color.
The formal dining room only had one entry. AK opened up a second entry into the dining room which provided a view of the Chesapeake Bay.
Keywords: coastal estate, bay estate, luxury estate on Chesapeake Bay, St. Michael's home, best designer in St. Michael's, best coastal designer, best Chesapeake bay designer, window treatments, window treatments for over transom windows, chenille sofas, silk pillows, TV over fireplace, blue and yellow bedroom, coral and beige bedroom, british plantation style, blue toile bedroom, blue and green bedroom, coral dining room, red dining room, hand planed table, neutral living room, neutral sunroom, blue and green kitchen, blue family room, cherry paneled library, Ralph Lauren leather chairs, yellow chinoiserie wallpaper, shell mirror, tole lamps, gated drive, pea gravel drive, circular drive, piano, zebra fabric, trim on pillows, trim on draperies, panels and valances, georgian house, sunburst mirror, glass coffee table, star lamps, red and yellow toile draperies, ivory painted chairs, white painted chairs, nautical accessories, coastal coral bedroom, coastal blue bedroom, coastal yellow bedroom, blue and green toile bedroom, stables, paddock, outdoor stainless kitchen, dock, tan draperies, neutral chenille sofas, blue sofas, blue chairs with white frame, needlepoint rug, shell plates, bamboo silverware, white bedroom furniture, dark wood bedroom furniture, plaid chairs, wilton carpet, bright sunroom, chairs and ottomans, regency valance, scarf swags, swags, red leopard pillows, toile bedding, game table, game table chairs on coaster, shells, hydrangeas, shell lamp, sailboat art, sailboat paintings, cane headboard, 4 poster bed.Coastal Estate in St. Michael's Maryland on the Chesapeake Bay. House was designed after the original 1770's house on the property. Home was designed to be a formal house but was now being used as a weekend retreat. Ann Kenkel had to decorate the house in a manner which was coastal enough so owner's felt like they were on vacation yet formal enough for the style of the house.
AK found the house filled with wallpaper from the 1980's. Wallpaper from every room was removed and all trim had to be painted a neutral color.
The formal dining room only had one entry. AK opened up a second entry into the dining room which provided a view of the Chesapeake Bay.
Keywords: coastal estate, bay estate, luxury estate on Chesapeake Bay, St. Michael's home, best designer in St. Michael's, best coastal designer, best Chesapeake bay designer, window treatments, window treatments for over transom windows, chenille sofas, silk pillows, TV over fireplace, blue and yellow bedroom, coral and beige bedroom, british plantation style, blue toile bedroom, blue and green bedroom, coral dining room, red dining room, hand planed table, neutral living room, neutral sunroom, blue and green kitchen, blue family room, cherry paneled library, Ralph Lauren leather chairs, yellow chinoiserie wallpaper, shell mirror, tole lamps, gated drive, pea gravel drive, circular drive, piano, zebra fabric, trim on pillows, trim on draperies, panels and valances, georgian house, sunburst mirror, glass coffee table, star lamps, red and yellow toile draperies, ivory painted chairs, white painted chairs, nautical accessories, coastal coral bedroom, coastal blue bedroom, coastal yellow bedroom, blue and green toile bedroom, stables, paddock, outdoor stainless kitchen, dock, tan draperies, neutral chenille sofas, blue sofas, blue chairs with white frame, needlepoint rug, shell plates, bamboo silverware, white bedroom furniture, dark wood bedroom furniture, plaid chairs, wilton carpet, bright sunroom, chairs and ottomans, regency valance, scarf swags, swags, red leopard pillows, toile bedding, game table, game table chairs on coaster, shells, hydrangeas, shell lamp, sailboat art, sailboat paintings, cane headboard, 4 poster bed.Coastal Estate in St. Michael's Maryland on the Chesapeake Bay. House was designed after the original 1770's house on the property. Home was designed to be a formal house but was now being used as a weekend retreat. Ann Kenkel had to decorate the house in a manner which was coastal enough so owner's felt like they were on vacation yet formal enough for the style of the house.
AK found the house filled with wallpaper from the 1980's. Wallpaper from every room was removed and all trim had to be painted a neutral color.
The formal dining room only had one entry. AK opened up a second entry into the dining room which provided a view of the Chesapeake Bay.
Keywords: coastal estate, bay estate, luxury estate on Chesapeake Bay, St. Michael's home, best designer in St. Michael's, best coastal designer, best Chesapeake bay designer, window treatments, window treatments for over transom windows, chenille sofas, silk pillows, TV over fireplace, blue and yellow bedroom, coral and beige bedroom, british plantation style, blue toile bedroom, blue and green bedroom, coral dining room, red dining room, hand planed table, neutral living room, neutral sunroom, blue and green kitchen, blue family room, cherry paneled library, Ralph Lauren leather chairs, yellow chinoiserie wallpaper, shell mirror, tole lamps, gated drive, pea gravel drive, circular drive, piano, zebra fabric, trim on pillows, trim on draperies, panels and valances, georgian house, sunburst mirror, glass coffee table, star lamps, red and yellow toile draperies, ivory painted chairs, white painted chairs, nautical accessories, coastal coral bedroom, coastal blue bedroom, coastal yellow bedroom, blue and green toile bedroom, stables, paddock, outdoor stainless kitchen, dock, tan draperies, neutral chenille sofas, blue sofas, blue chairs with white frame, needlepoint rug, shell plates, bamboo silverware, white bedroom furniture, dark wood bedroom furniture, plaid chairs, wilton carpet, bright sunroom, chairs and ottomans, regency valance, scarf swags, swags, red leopard pillows, toile bedding, game table, game table chairs on coaster, shells, hydrangeas, shell lamp, sailboat art, sailboat paintings, cane headboard, 4 poster bed.

Architect: DeNovo Architects, Interior Design: Sandi Guilfoil of HomeStyle Interiors, Landscape Design: Yardscapes, Photography by James Kruger, LandMark Photography
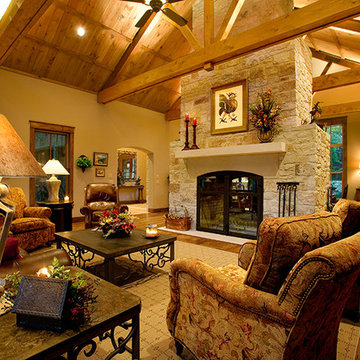
Family Room has a variety of materials. Locally quarried limestone for the fireplace as well as large locally milled cut limestone mantels and hearths on both sides of this double sided fireplace. The trusses were site built out of #1 FOHC Douglas Fir. The ceiling material is Yellow Pine lap and gap. We used a variety of widths to give the ceiling pattern more interest. The walls are all hand textured. The fireplace doors are custom made wrought iron and seal the fireplace on both sides. Since this is a double sided fireplace the doors can be closed on one side to allow the fireplace to draw air properly. The fireplace is 5 feet high at the center.
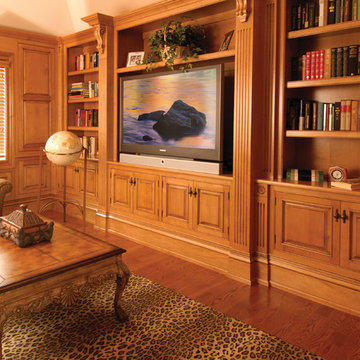
Built In Shelving/Cabinetry by East End Country Kitchens
Photo by http://www.TonyLopezPhoto.com
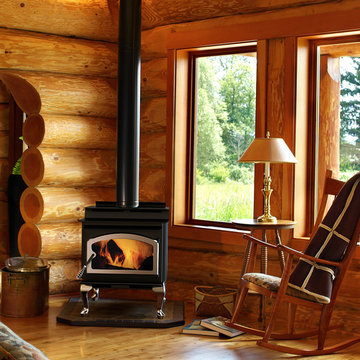
The Performer™ ST210 is the solution to moderate heating needs. Its elegance and engineered simplicity makes it a pleasure to burn and a large cooktop surface allows for food preparation – even during power outages. The Performer will add efficiency, ambiance and warmth to your home.
Aesthetics
Unique, integral airwash system keeps the glass clean and clear for a wide-open view of the fire.
Constructed from premium materials, like heavy-gauge stainless steel for dependable performance and striking appearance.
Comfort
Ceramic-fiber blanket utilizes technology developed by NASA that has 10 times the insulation value of firebrick, radiating heat back into the firebox and creating higher efficiencies and cleaner gas.
Uniquely designed refractory baffle assists in igniting fuel-rich gases, increasing efficiency and reducing emissions.
Stainless steel afterburner tubes mix oxygen with unburned gases and smoke to create a secondary burn, lowering fuel costs.
Heavy-duty door contains no nuts or washers, forming a 360° seal for long-lasting durability.
EPA Phase II-certified for clean and efficient operation.
Ease of Operation
Singular draft control for simple operation and burn rate adjustment.
Design Versatility
Five unique door finishes to fit your style and home.
Pedestal or leg choices provide customizable appearance for personalized styling preference.
*Square-feet heating capacities are approximations only. Actual performance may vary depending upon home design and insulation, ceiling heights, climate, condition and type of wood used, appliance location, burn rate, accessories chosen, chimney installation and how the appliance is operated.
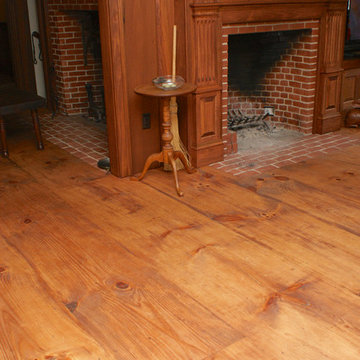
Newly sawn wide plank pine flooring that looks like an antique pine floor, treated with a custom stain and a pure tung oil finish for a matte appearance. Custom made by Hull Forest Products, www.hullforest.com. 1-800-928-9602. Nationwide shipping; lifetime quality guarantee.
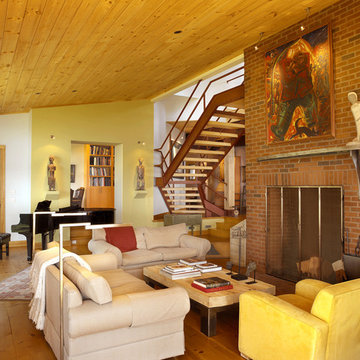
Photography by Carolyn Bates
Стильный дизайн: гостиная комната в классическом стиле - последний тренд
Стильный дизайн: гостиная комната в классическом стиле - последний тренд
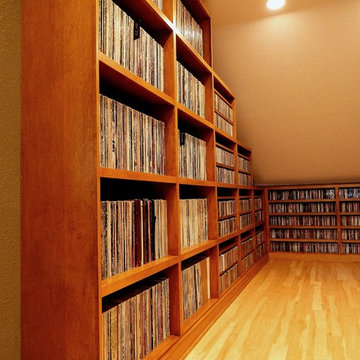
Photography by J.P. Chen, Phoenix Media
Пример оригинального дизайна: большая гостиная комната в классическом стиле с музыкальной комнатой, бежевыми стенами и светлым паркетным полом без камина, телевизора
Пример оригинального дизайна: большая гостиная комната в классическом стиле с музыкальной комнатой, бежевыми стенами и светлым паркетным полом без камина, телевизора
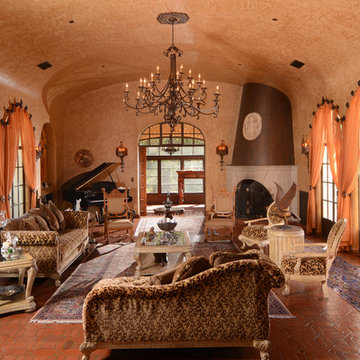
Bernardo Grijalva
Стильный дизайн: гостиная комната в классическом стиле - последний тренд
Стильный дизайн: гостиная комната в классическом стиле - последний тренд
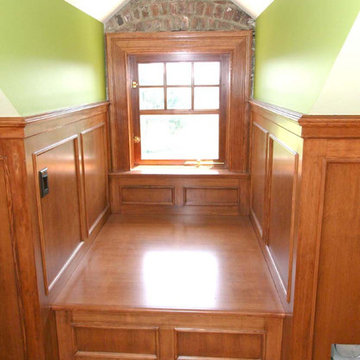
We specialize in moldings installation, crown molding, casing, baseboard, window and door moldings, chair rail, picture framing, shadow boxes, wall and ceiling treatment, coffered ceilings, decorative beams, wainscoting, paneling, raise panels, recess panels, beaded panels, fireplace mantels, decorative columns and pilasters. Home trim work ideas.
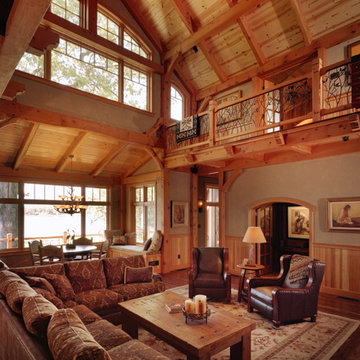
timber frame great room in lake home
На фото: гостиная комната в классическом стиле с
На фото: гостиная комната в классическом стиле с
Древесного цвета гостиная комната в классическом стиле – фото дизайна интерьера
8
