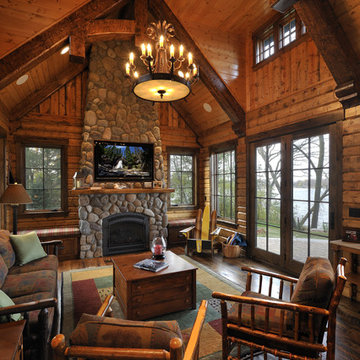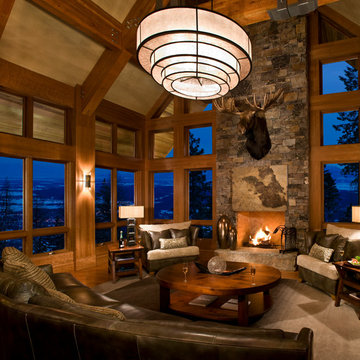Древесного цвета гостиная комната с фасадом камина из камня – фото дизайна интерьера
Сортировать:
Бюджет
Сортировать:Популярное за сегодня
1 - 20 из 2 002 фото
1 из 3

John Buchan Homes
Идея дизайна: двухуровневая гостиная комната среднего размера в стиле неоклассика (современная классика) с фасадом камина из камня, белыми стенами, темным паркетным полом, стандартным камином, телевизором на стене, коричневым полом и ковром на полу
Идея дизайна: двухуровневая гостиная комната среднего размера в стиле неоклассика (современная классика) с фасадом камина из камня, белыми стенами, темным паркетным полом, стандартным камином, телевизором на стене, коричневым полом и ковром на полу

На фото: большая парадная, открытая гостиная комната в современном стиле с белыми стенами, стандартным камином, фасадом камина из камня и коричневым полом без телевизора с

The Quarry Mill's Salem natural thin stone veneer complements the cozy feel of this shabby-chic living area. Salem natural stone veneer brings a relaxing blend of granites sourced throughout New England. The stone is characterized as a castle rock style due to the large rectangular pieces of stone. This style is also referred to as square-rectangular or square-rec for short. The individual pieces can range from 4″-12″ in height allowing your mason to create a natural looking wall with non-repeating patterns. Salem thin stone veneer is most commonly found on large scale exterior projects. The stones will be snapped (a natural and still rustic looking edge created by breaking the stone with a hydraulic press) on all four sides. The castle rock is almost always installed with a mortar joint between the pieces of stone.

Built by Old Hampshire Designs, Inc.
John W. Hession, Photographer
Пример оригинального дизайна: большая открытая, парадная гостиная комната в стиле рустика с светлым паркетным полом, горизонтальным камином, фасадом камина из камня, коричневыми стенами, бежевым полом и ковром на полу без телевизора
Пример оригинального дизайна: большая открытая, парадная гостиная комната в стиле рустика с светлым паркетным полом, горизонтальным камином, фасадом камина из камня, коричневыми стенами, бежевым полом и ковром на полу без телевизора

The family room, including the kitchen and breakfast area, features stunning indirect lighting, a fire feature, stacked stone wall, art shelves and a comfortable place to relax and watch TV.
Photography: Mark Boisclair

This antique Serapi complements this living room in the Boston Back Bay neighborhood.
ID: Antique Persian Serapi
Свежая идея для дизайна: большая парадная, изолированная гостиная комната в классическом стиле с бежевыми стенами, темным паркетным полом, стандартным камином и фасадом камина из камня без телевизора - отличное фото интерьера
Свежая идея для дизайна: большая парадная, изолированная гостиная комната в классическом стиле с бежевыми стенами, темным паркетным полом, стандартным камином и фасадом камина из камня без телевизора - отличное фото интерьера

Circles of many hues, some striped, some color-blocked, in a crisp grid on a neutral ground, are fun yet work in a wide range of settings. This kind of rug easily ties together all the colors of a room, or adds pop in a neutral scheme. The circles are both loop and pile, against a loop ground, and there are hints of rayon in the wool circles, giving them a bit of a sheen and adding to the textural variation. You’ll find an autumnal palette of golden Dijon, ripe Bittersweet, spiced Paprika and warm Mushroom brown running throughout this collection. Also featuring Camden Sofa and Madison Chair with ottoman in our Cascade fabric.

На фото: большая гостиная комната в стиле рустика с стандартным камином, фасадом камина из камня и ковром на полу

Quaint and intimate family room with gorgeous cast stone fireplace and wood floors.
На фото: огромная изолированная гостиная комната в средиземноморском стиле с с книжными шкафами и полками, бежевыми стенами, темным паркетным полом, стандартным камином, фасадом камина из камня, телевизором на стене и коричневым полом
На фото: огромная изолированная гостиная комната в средиземноморском стиле с с книжными шкафами и полками, бежевыми стенами, темным паркетным полом, стандартным камином, фасадом камина из камня, телевизором на стене и коричневым полом

Свежая идея для дизайна: гостиная комната в морском стиле с синими стенами, стандартным камином, фасадом камина из камня и телевизором на стене - отличное фото интерьера

Daniela Polak und Wolf Lux
Стильный дизайн: парадная, изолированная гостиная комната в стиле рустика с коричневыми стенами, темным паркетным полом, горизонтальным камином, фасадом камина из камня, телевизором на стене и коричневым полом - последний тренд
Стильный дизайн: парадная, изолированная гостиная комната в стиле рустика с коричневыми стенами, темным паркетным полом, горизонтальным камином, фасадом камина из камня, телевизором на стене и коричневым полом - последний тренд

Vance Fox
На фото: большая открытая гостиная комната в стиле рустика с домашним баром, коричневыми стенами, темным паркетным полом, стандартным камином, фасадом камина из камня и телевизором на стене
На фото: большая открытая гостиная комната в стиле рустика с домашним баром, коричневыми стенами, темным паркетным полом, стандартным камином, фасадом камина из камня и телевизором на стене

Roger Turk - Northlight Photography
Источник вдохновения для домашнего уюта: маленькая изолированная гостиная комната в современном стиле с бежевыми стенами, светлым паркетным полом, стандартным камином, фасадом камина из камня и телевизором на стене для на участке и в саду
Источник вдохновения для домашнего уюта: маленькая изолированная гостиная комната в современном стиле с бежевыми стенами, светлым паркетным полом, стандартным камином, фасадом камина из камня и телевизором на стене для на участке и в саду

© Vance Fox Photography
Стильный дизайн: открытая гостиная комната среднего размера в современном стиле с бежевыми стенами, паркетным полом среднего тона, горизонтальным камином, фасадом камина из камня и мультимедийным центром - последний тренд
Стильный дизайн: открытая гостиная комната среднего размера в современном стиле с бежевыми стенами, паркетным полом среднего тона, горизонтальным камином, фасадом камина из камня и мультимедийным центром - последний тренд

Источник вдохновения для домашнего уюта: парадная, изолированная гостиная комната в стиле рустика с паркетным полом среднего тона и фасадом камина из камня

The Redmond Residence is located on a wooded hillside property about 20 miles east of Seattle. The 3.5-acre site has a quiet beauty, with large stands of fir and cedar. The house is a delicate structure of wood, steel, and glass perched on a stone plinth of Montana ledgestone. The stone plinth varies in height from 2-ft. on the uphill side to 15-ft. on the downhill side. The major elements of the house are a living pavilion and a long bedroom wing, separated by a glass entry space. The living pavilion is a dramatic space framed in steel with a “wood quilt” roof structure. A series of large north-facing clerestory windows create a soaring, 20-ft. high space, filled with natural light.
The interior of the house is highly crafted with many custom-designed fabrications, including complex, laser-cut steel railings, hand-blown glass lighting, bronze sink stand, miniature cherry shingle walls, textured mahogany/glass front door, and a number of custom-designed furniture pieces such as the cherry bed in the master bedroom. The dining area features an 8-ft. long custom bentwood mahogany table with a blackened steel base.
The house has many sustainable design features, such as the use of extensive clerestory windows to achieve natural lighting and cross ventilation, low VOC paints, linoleum flooring, 2x8 framing to achieve 42% higher insulation than conventional walls, cellulose insulation in lieu of fiberglass batts, radiant heating throughout the house, and natural stone exterior cladding.

На фото: большая изолированная комната для игр в классическом стиле с коричневыми стенами, ковровым покрытием, стандартным камином, фасадом камина из камня и разноцветным полом без телевизора

Modern pool and cabana where the granite ledge of Gloucester Harbor meet the manicured grounds of this private residence. The modest-sized building is an overachiever, with its soaring roof and glass walls striking a modern counterpoint to the property’s century-old shingle style home.
Photo by: Nat Rea Photography

Libraries can add a lot of fun to a house. Now throw in a fireplace and you have a great place to pull up with a book. A cozy spot you will never want to leave.

Пример оригинального дизайна: большая открытая гостиная комната в стиле кантри с белыми стенами, паркетным полом среднего тона, стандартным камином, фасадом камина из камня и сводчатым потолком без телевизора
Древесного цвета гостиная комната с фасадом камина из камня – фото дизайна интерьера
1