Древесного цвета гостиная комната с белыми стенами – фото дизайна интерьера
Сортировать:
Бюджет
Сортировать:Популярное за сегодня
81 - 100 из 1 532 фото
1 из 3

Soft light reveals every fine detail in the custom cabinetry, illuminating the way along the naturally colored floor patterns. This view shows the arched floor to ceiling windows, exposed wooden beams, built in wooden cabinetry complete with a bar fridge and the 30 foot long sliding door that opens to the outdoors.

This living room renovation features a transitional style with a nod towards Tudor decor. The living room has to serve multiple purposes for the family, including entertaining space, family-together time, and even game-time for the kids. So beautiful case pieces were chosen to house games and toys, the TV was concealed in a custom built-in cabinet and a stylish yet durable round hammered brass coffee table was chosen to stand up to life with children. This room is both functional and gorgeous! Curated Nest Interiors is the only Westchester, Brooklyn & NYC full-service interior design firm specializing in family lifestyle design & decor.
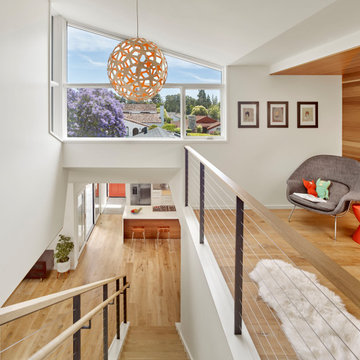
We expanded the house vertically with a second-story addition that includes a play loft open to the stairs.
Стильный дизайн: двухуровневая гостиная комната в стиле ретро с белыми стенами, светлым паркетным полом и бежевым полом - последний тренд
Стильный дизайн: двухуровневая гостиная комната в стиле ретро с белыми стенами, светлым паркетным полом и бежевым полом - последний тренд

На фото: большая гостиная комната:: освещение в морском стиле с темным паркетным полом, белыми стенами, стандартным камином, фасадом камина из дерева, скрытым телевизором и коричневым полом с

My client was moving from a 5,000 sq ft home into a 1,365 sq ft townhouse. She wanted a clean palate and room for entertaining. The main living space on the first floor has 5 sitting areas, three are shown here. She travels a lot and wanted her art work to be showcased. We kept the overall color scheme black and white to help give the space a modern loft/ art gallery feel. the result was clean and modern without feeling cold. Randal Perry Photography
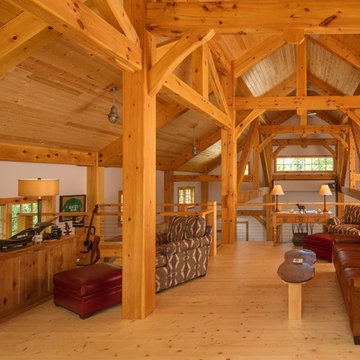
View from loft / office over looking the great room.
Идея дизайна: гостиная комната в стиле кантри с белыми стенами, светлым паркетным полом и бежевым полом
Идея дизайна: гостиная комната в стиле кантри с белыми стенами, светлым паркетным полом и бежевым полом

The second living room, designed specially for children. Note the extensive LEGO collection along the top shelf! Photo by Andrew Latreille.
Идея дизайна: большая открытая гостиная комната в современном стиле с с книжными шкафами и полками, белыми стенами, полом из керамической плитки и акцентной стеной без телевизора
Идея дизайна: большая открытая гостиная комната в современном стиле с с книжными шкафами и полками, белыми стенами, полом из керамической плитки и акцентной стеной без телевизора
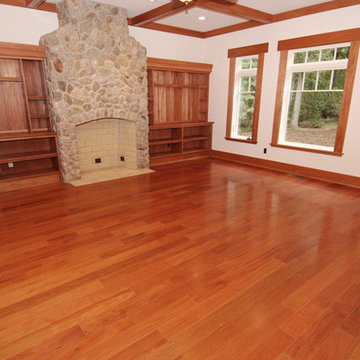
We provided the Brazilian cherry pre-finished Hardwood Flooring (3/4" x 5" Solid) for this 6,500 sq ft home.
Идея дизайна: открытая гостиная комната среднего размера в стиле кантри с белыми стенами, паркетным полом среднего тона, стандартным камином и фасадом камина из камня
Идея дизайна: открытая гостиная комната среднего размера в стиле кантри с белыми стенами, паркетным полом среднего тона, стандартным камином и фасадом камина из камня

Ethan Rohloff Photography
Источник вдохновения для домашнего уюта: открытая, парадная гостиная комната среднего размера в стиле рустика с белыми стенами и полом из бамбука без телевизора
Источник вдохновения для домашнего уюта: открытая, парадная гостиная комната среднего размера в стиле рустика с белыми стенами и полом из бамбука без телевизора

The library is a room within a room -- an effect that is enhanced by a material inversion; the living room has ebony, fired oak floors and a white ceiling, while the stepped up library has a white epoxy resin floor with an ebony oak ceiling.

Rick McCullagh
На фото: открытая гостиная комната в скандинавском стиле с музыкальной комнатой, белыми стенами, бетонным полом, печью-буржуйкой, серым полом и акцентной стеной
На фото: открытая гостиная комната в скандинавском стиле с музыкальной комнатой, белыми стенами, бетонным полом, печью-буржуйкой, серым полом и акцентной стеной

Bookshelves divide the great room delineating spaces and storing books.
Photo: Ryan Farnau
На фото: большая открытая гостиная комната в стиле ретро с полом из известняка и белыми стенами без камина, телевизора с
На фото: большая открытая гостиная комната в стиле ретро с полом из известняка и белыми стенами без камина, телевизора с

Our clients wanted the ultimate modern farmhouse custom dream home. They found property in the Santa Rosa Valley with an existing house on 3 ½ acres. They could envision a new home with a pool, a barn, and a place to raise horses. JRP and the clients went all in, sparing no expense. Thus, the old house was demolished and the couple’s dream home began to come to fruition.
The result is a simple, contemporary layout with ample light thanks to the open floor plan. When it comes to a modern farmhouse aesthetic, it’s all about neutral hues, wood accents, and furniture with clean lines. Every room is thoughtfully crafted with its own personality. Yet still reflects a bit of that farmhouse charm.
Their considerable-sized kitchen is a union of rustic warmth and industrial simplicity. The all-white shaker cabinetry and subway backsplash light up the room. All white everything complimented by warm wood flooring and matte black fixtures. The stunning custom Raw Urth reclaimed steel hood is also a star focal point in this gorgeous space. Not to mention the wet bar area with its unique open shelves above not one, but two integrated wine chillers. It’s also thoughtfully positioned next to the large pantry with a farmhouse style staple: a sliding barn door.
The master bathroom is relaxation at its finest. Monochromatic colors and a pop of pattern on the floor lend a fashionable look to this private retreat. Matte black finishes stand out against a stark white backsplash, complement charcoal veins in the marble looking countertop, and is cohesive with the entire look. The matte black shower units really add a dramatic finish to this luxurious large walk-in shower.
Photographer: Andrew - OpenHouse VC
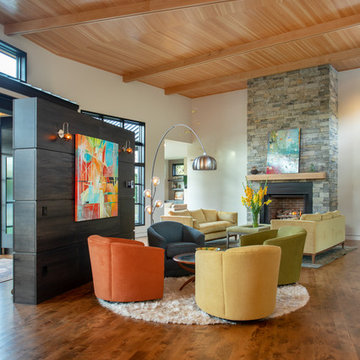
As written in Northern Home & Cottage by Elizabeth Edwards
Sara and Paul Matthews call their head-turning home, located in a sweet neighborhood just up the hill from downtown Petoskey, “a very human story.” Indeed it is. Sara and her husband, Paul, have a special-needs son as well as an energetic middle-school daughter. This home has an answer for everyone. Located down the street from the school, it is ideally situated for their daughter and a self-contained apartment off the great room accommodates all their son’s needs while giving his caretakers privacy—and the family theirs. The Matthews began the building process by taking their thoughts and
needs to Stephanie Baldwin and her team at Edgewater Design Group. Beyond the above considerations, they wanted their new home to be low maintenance and to stand out architecturally, “But not so much that anyone would complain that it didn’t work in our neighborhood,” says Sara. “We
were thrilled that Edgewater listened to us and were able to give us a unique-looking house that is meeting all our needs.” Lombardy LLC built this handsome home with Paul working alongside the construction crew throughout the project. The low maintenance exterior is a cutting-edge blend of stacked stone, black corrugated steel, black framed windows and Douglas fir soffits—elements that add up to an organic contemporary look. The use of black steel, including interior beams and the staircase system, lend an industrial vibe that is courtesy of the Matthews’ friend Dan Mello of Trimet Industries in Traverse City. The couple first met Dan, a metal fabricator, a number of years ago, right around the time they found out that their then two-year-old son would never be able to walk. After the couple explained to Dan that they couldn’t find a solution for a child who wasn’t big enough for a wheelchair, he designed a comfortable, rolling chair that was just perfect. They still use it. The couple’s gratitude for the chair resulted in a trusting relationship with Dan, so it was natural for them to welcome his talents into their home-building process. A maple floor finished to bring out all of its color-tones envelops the room in warmth. Alder doors and trim and a Doug fir ceiling reflect that warmth. Clearstory windows and floor-to-ceiling window banks fill the space with light—and with views of the spacious grounds that will
become a canvas for Paul, a retired landscaper. The couple’s vibrant art pieces play off against modernist furniture and lighting that is due to an inspired collaboration between Sara and interior designer Kelly Paulsen. “She was absolutely instrumental to the project,” Sara says. “I went through
two designers before I finally found Kelly.” The open clean-lined kitchen, butler’s pantry outfitted with a beverage center and Miele coffee machine (that allows guests to wait on themselves when Sara is cooking), and an outdoor room that centers around a wood-burning fireplace, all make for easy,
fabulous entertaining. A den just off the great room houses the big-screen television and Sara’s loom—
making for relaxing evenings of weaving, game watching and togetherness. Tourgoers will leave understanding that this house is everything great design should be. Form following function—and solving very human issues with soul-soothing style.
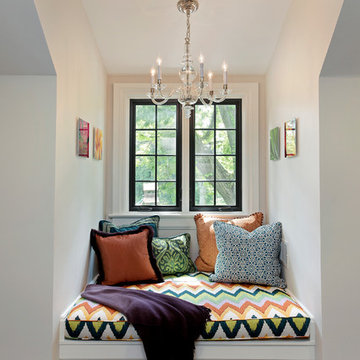
На фото: гостиная комната в стиле неоклассика (современная классика) с темным паркетным полом и белыми стенами
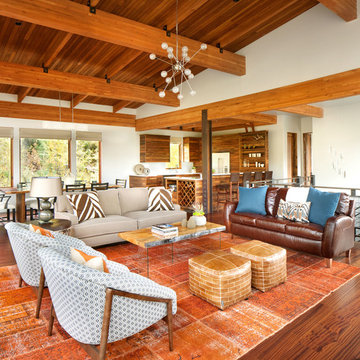
Modern ski chalet with walls of windows to enjoy the mountainous view provided of this ski-in ski-out property. Formal and casual living room areas allow for flexible entertaining.
Construction - Bear Mountain Builders
Interiors - Hunter & Company
Photos - Gibeon Photography

Идея дизайна: огромная открытая гостиная комната в современном стиле с белыми стенами и светлым паркетным полом
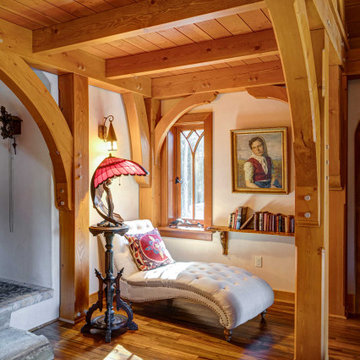
Reading nook in the main living space of the Hobbit House at Dragonfly Knoll.
Свежая идея для дизайна: открытая гостиная комната в стиле фьюжн с белыми стенами, паркетным полом среднего тона, стандартным камином, фасадом камина из плитки, коричневым полом и сводчатым потолком без телевизора - отличное фото интерьера
Свежая идея для дизайна: открытая гостиная комната в стиле фьюжн с белыми стенами, паркетным полом среднего тона, стандартным камином, фасадом камина из плитки, коричневым полом и сводчатым потолком без телевизора - отличное фото интерьера

Источник вдохновения для домашнего уюта: открытая гостиная комната среднего размера в стиле ретро с белыми стенами, светлым паркетным полом, стандартным камином, фасадом камина из камня, мультимедийным центром и сводчатым потолком

Modern living room
Стильный дизайн: большая открытая гостиная комната в современном стиле с белыми стенами, полом из керамогранита, белым полом, стандартным камином и фасадом камина из плитки без телевизора - последний тренд
Стильный дизайн: большая открытая гостиная комната в современном стиле с белыми стенами, полом из керамогранита, белым полом, стандартным камином и фасадом камина из плитки без телевизора - последний тренд
Древесного цвета гостиная комната с белыми стенами – фото дизайна интерьера
5