Древесного цвета гостиная комната – фото дизайна интерьера с высоким бюджетом
Сортировать:
Бюджет
Сортировать:Популярное за сегодня
181 - 200 из 1 663 фото
1 из 3
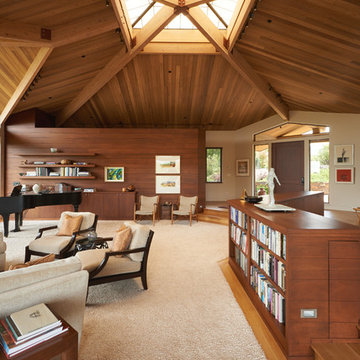
Пример оригинального дизайна: большая открытая, парадная гостиная комната в современном стиле с бежевыми стенами, паркетным полом среднего тона и бежевым полом без камина, телевизора
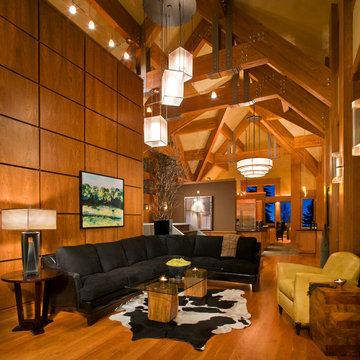
Laura Mettler
Стильный дизайн: большая открытая гостиная комната в стиле рустика с паркетным полом среднего тона, бежевыми стенами, мультимедийным центром и коричневым полом без камина - последний тренд
Стильный дизайн: большая открытая гостиная комната в стиле рустика с паркетным полом среднего тона, бежевыми стенами, мультимедийным центром и коричневым полом без камина - последний тренд
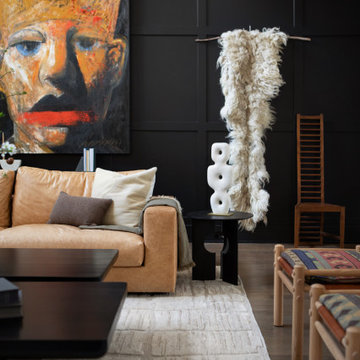
A captivating transformation in the coveted neighborhood of University Park, Dallas
The heart of this home lies in the kitchen, where we embarked on a design endeavor that would leave anyone speechless. By opening up the main kitchen wall, we created a magnificent window system that floods the space with natural light and offers a breathtaking view of the picturesque surroundings. Suspended from the ceiling, a steel-framed marble vent hood floats a few inches from the window, showcasing a mesmerizing Lilac Marble. The same marble is skillfully applied to the backsplash and island, featuring a bold combination of color and pattern that exudes elegance.
Adding to the kitchen's allure is the Italian range, which not only serves as a showstopper but offers robust culinary features for even the savviest of cooks. However, the true masterpiece of the kitchen lies in the honed reeded marble-faced island. Each marble strip was meticulously cut and crafted by artisans to achieve a half-rounded profile, resulting in an island that is nothing short of breathtaking. This intricate process took several months, but the end result speaks for itself.
To complement the grandeur of the kitchen, we designed a combination of stain-grade and paint-grade cabinets in a thin raised panel door style. This choice adds an elegant yet simple look to the overall design. Inside each cabinet and drawer, custom interiors were meticulously designed to provide maximum functionality and organization for the day-to-day cooking activities. A vintage Turkish runner dating back to the 1960s, evokes a sense of history and character.
The breakfast nook boasts a stunning, vivid, and colorful artwork created by one of Dallas' top artist, Kyle Steed, who is revered for his mastery of his craft. Some of our favorite art pieces from the inspiring Haylee Yale grace the coffee station and media console, adding the perfect moment to pause and loose yourself in the story of her art.
The project extends beyond the kitchen into the living room, where the family's changing needs and growing children demanded a new design approach. Accommodating their new lifestyle, we incorporated a large sectional for family bonding moments while watching TV. The living room now boasts bolder colors, striking artwork a coffered accent wall, and cayenne velvet curtains that create an inviting atmosphere. Completing the room is a custom 22' x 15' rug, adding warmth and comfort to the space. A hidden coat closet door integrated into the feature wall adds an element of surprise and functionality.
This project is not just about aesthetics; it's about pushing the boundaries of design and showcasing the possibilities. By curating an out-of-the-box approach, we bring texture and depth to the space, employing different materials and original applications. The layered design achieved through repeated use of the same material in various forms, shapes, and locations demonstrates that unexpected elements can create breathtaking results.
The reason behind this redesign and remodel was the homeowners' desire to have a kitchen that not only provided functionality but also served as a beautiful backdrop to their cherished family moments. The previous kitchen lacked the "wow" factor they desired, prompting them to seek our expertise in creating a space that would be a source of joy and inspiration.
Inspired by well-curated European vignettes, sculptural elements, clean lines, and a natural color scheme with pops of color, this design reflects an elegant organic modern style. Mixing metals, contrasting textures, and utilizing clean lines were key elements in achieving the desired aesthetic. The living room introduces bolder moments and a carefully chosen color scheme that adds character and personality.
The client's must-haves were clear: they wanted a show stopping centerpiece for their home, enhanced natural light in the kitchen, and a design that reflected their family's dynamic. With the transformation of the range wall into a wall of windows, we fulfilled their desire for abundant natural light and breathtaking views of the surrounding landscape.
Our favorite rooms and design elements are numerous, but the kitchen remains a standout feature. The painstaking process of hand-cutting and crafting each reeded panel in the island to match the marble's veining resulted in a labor of love that emanates warmth and hospitality to all who enter.
In conclusion, this tastefully lux project in University Park, Dallas is an extraordinary example of a full gut remodel that has surpassed all expectations. The meticulous attention to detail, the masterful use of materials, and the seamless blend of functionality and aesthetics create an unforgettable space. It serves as a testament to the power of design and the transformative impact it can have on a home and its inhabitants.
Project by Texas' Urbanology Designs. Their North Richland Hills-based interior design studio serves Dallas, Highland Park, University Park, Fort Worth, and upscale clients nationwide.
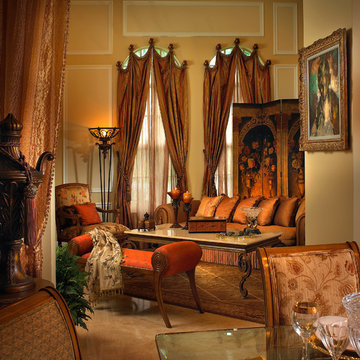
Barry Grossman Photography
Пример оригинального дизайна: большая открытая гостиная комната в классическом стиле с мраморным полом
Пример оригинального дизайна: большая открытая гостиная комната в классическом стиле с мраморным полом
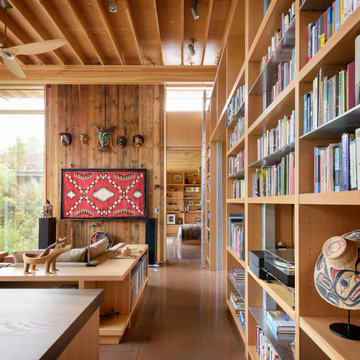
View of living room with custom book shelves and steel ladder.
На фото: гостиная комната среднего размера в современном стиле с бетонным полом
На фото: гостиная комната среднего размера в современном стиле с бетонным полом
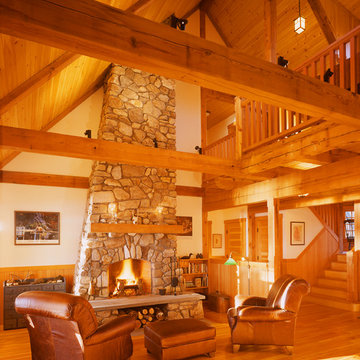
Downeast Magazine
Свежая идея для дизайна: парадная, открытая гостиная комната среднего размера в стиле кантри с бежевыми стенами, паркетным полом среднего тона, стандартным камином и фасадом камина из камня без телевизора - отличное фото интерьера
Свежая идея для дизайна: парадная, открытая гостиная комната среднего размера в стиле кантри с бежевыми стенами, паркетным полом среднего тона, стандартным камином и фасадом камина из камня без телевизора - отличное фото интерьера
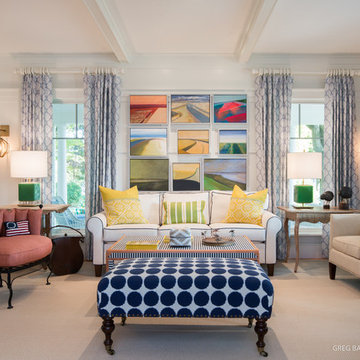
A home this vibrant is something to admire. We worked alongside Greg Baudoin Interior Design, who brought this home to life using color. Together, we saturated the cottage retreat with floor to ceiling personality and custom finishes. The rich color palette presented in the décor pairs beautifully with natural materials such as Douglas fir planks and maple end cut countertops.
Surprising features lie around every corner. In one room alone you’ll find a woven fabric ceiling and a custom wooden bench handcrafted by Birchwood carpenters. As you continue throughout the home, you’ll admire the custom made nickel slot walls and glimpses of brass hardware. As they say, the devil is in the detail.
Photo credit: Jacqueline Southby
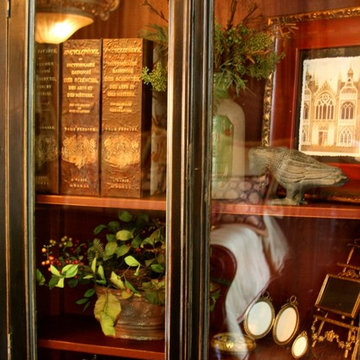
На фото: открытая гостиная комната среднего размера в классическом стиле с с книжными шкафами и полками, бежевыми стенами, темным паркетным полом и коричневым полом без телевизора с
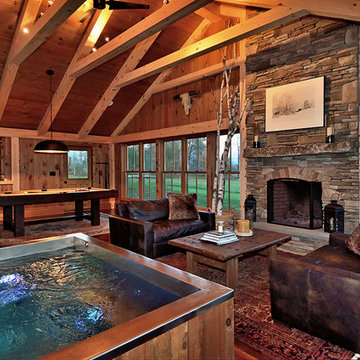
Jim Fuhrmann
На фото: гостиная комната в стиле рустика с коричневыми стенами, бетонным полом, стандартным камином и фасадом камина из камня с
На фото: гостиная комната в стиле рустика с коричневыми стенами, бетонным полом, стандартным камином и фасадом камина из камня с
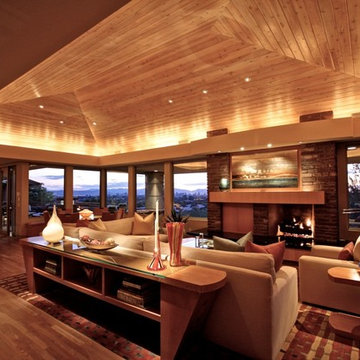
Open floor plan with floor to ceiling windows and unique ceiling.
Стильный дизайн: парадная, открытая гостиная комната среднего размера в стиле модернизм с коричневыми стенами, светлым паркетным полом, стандартным камином и фасадом камина из кирпича без телевизора - последний тренд
Стильный дизайн: парадная, открытая гостиная комната среднего размера в стиле модернизм с коричневыми стенами, светлым паркетным полом, стандартным камином и фасадом камина из кирпича без телевизора - последний тренд

На фото: большая изолированная комната для игр в классическом стиле с коричневыми стенами, ковровым покрытием, стандартным камином, фасадом камина из камня и разноцветным полом без телевизора
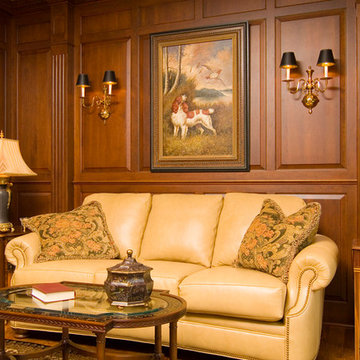
Beautiful mahogany walls with original Oil painting. The Hancock & Moore leather sofa is adorned with two custom pillows and set off with a black oriental rug. The handpainted John Widdicomb table and Henkel end table finish off this Library.

Interior Designer: Allard & Roberts Interior Design, Inc.
Builder: Glennwood Custom Builders
Architect: Con Dameron
Photographer: Kevin Meechan
Doors: Sun Mountain
Cabinetry: Advance Custom Cabinetry
Countertops & Fireplaces: Mountain Marble & Granite
Window Treatments: Blinds & Designs, Fletcher NC
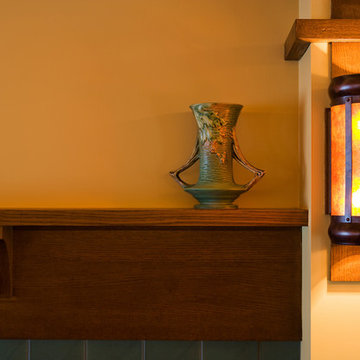
Working with SALA architect, Joseph G. Metzler, Vujovich transformed the entire exterior as well as the primary interior spaces of this 1970s split in to an Arts and Crafts gem.
-Troy Thies Photography
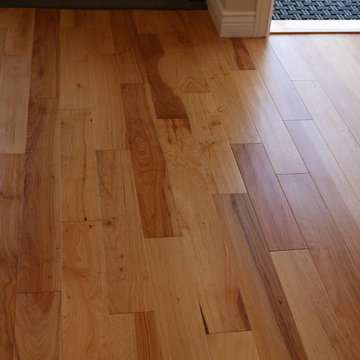
Alan Blayney
На фото: открытая гостиная комната среднего размера в стиле кантри с светлым паркетным полом, угловым камином и фасадом камина из кирпича с
На фото: открытая гостиная комната среднего размера в стиле кантри с светлым паркетным полом, угловым камином и фасадом камина из кирпича с
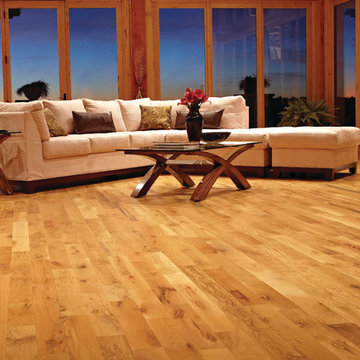
Located in a seaside village on the Gold Coast of Long Island, NY, this home was renovated with all eco-friendly products. The 90+ year old douglas fir wood floors were stained with Bona Drifast Stain - Provincial and finished with Bona Traffic Semi-Gloss.
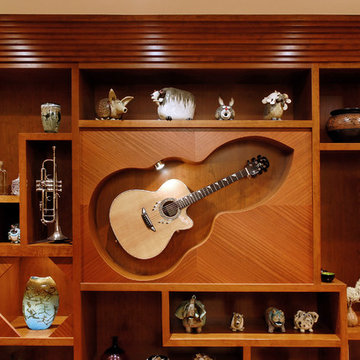
My client wanted some wall units built in so she could display some art pottery that she collects. Her husband plays many musical instruments. Instead of the "same ole, same ole" why not create art with the built-in to house the art displayed? The beautiful guitar was trimmed with abalone and turquoise and was beautiful and I thought it should be seen and admired so I created a guitar shaped niche with bookmatched grain surround and spotlight. The shelves were various sizes and shapes to accomodate a variety of artifacts. A couple of feature shapes were also lit.

Liz Daly Photography, Signum Architecture
Пример оригинального дизайна: изолированная гостиная комната среднего размера в стиле неоклассика (современная классика) с красными стенами, темным паркетным полом, отдельно стоящим телевизором и акцентной стеной без камина
Пример оригинального дизайна: изолированная гостиная комната среднего размера в стиле неоклассика (современная классика) с красными стенами, темным паркетным полом, отдельно стоящим телевизором и акцентной стеной без камина
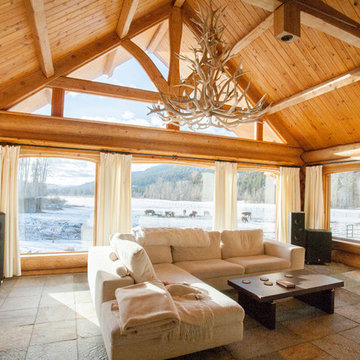
Ava Famili
Пример оригинального дизайна: большая парадная, открытая гостиная комната в стиле рустика с полом из сланца
Пример оригинального дизайна: большая парадная, открытая гостиная комната в стиле рустика с полом из сланца
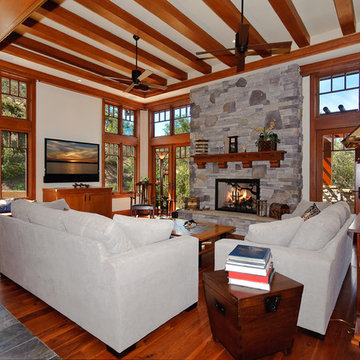
The great room sports 10 foot ceilings. Motorized blinds are recessed under continuous cherry trim.
Photo: Julie Dunn
Идея дизайна: большая изолированная гостиная комната в стиле кантри с телевизором на стене, темным паркетным полом, стандартным камином, фасадом камина из камня и серыми стенами
Идея дизайна: большая изолированная гостиная комната в стиле кантри с телевизором на стене, темным паркетным полом, стандартным камином, фасадом камина из камня и серыми стенами
Древесного цвета гостиная комната – фото дизайна интерьера с высоким бюджетом
10