Древесного цвета гостиная комната без камина – фото дизайна интерьера
Сортировать:
Бюджет
Сортировать:Популярное за сегодня
1 - 20 из 1 046 фото
1 из 3

Стильный дизайн: маленькая парадная, изолированная гостиная комната в стиле ретро с коричневыми стенами и ковровым покрытием без камина для на участке и в саду - последний тренд

Bookshelves divide the great room delineating spaces and storing books.
Photo: Ryan Farnau
На фото: большая открытая гостиная комната в стиле ретро с полом из известняка и белыми стенами без камина, телевизора с
На фото: большая открытая гостиная комната в стиле ретро с полом из известняка и белыми стенами без камина, телевизора с
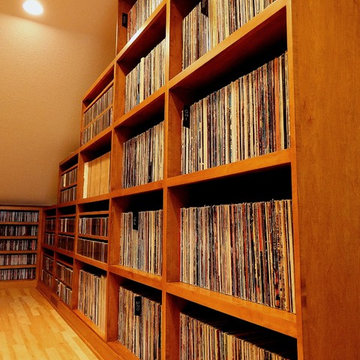
Photography by J.P. Chen, Phoenix Media
Свежая идея для дизайна: большая гостиная комната в классическом стиле с музыкальной комнатой, бежевыми стенами и светлым паркетным полом без камина, телевизора - отличное фото интерьера
Свежая идея для дизайна: большая гостиная комната в классическом стиле с музыкальной комнатой, бежевыми стенами и светлым паркетным полом без камина, телевизора - отличное фото интерьера

Photo by Bozeman Daily Chronicle - Adrian Sanchez-Gonzales
*Plenty of rooms under the eaves for 2 sectional pieces doubling as twin beds
* One sectional piece doubles as headboard for a (hidden King size bed).
* Storage chests double as coffee tables.
* Laminate floors
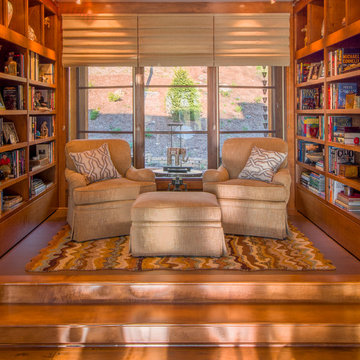
Jeff Miller
Источник вдохновения для домашнего уюта: маленькая изолированная гостиная комната в стиле неоклассика (современная классика) с с книжными шкафами и полками и паркетным полом среднего тона без камина, телевизора для на участке и в саду
Источник вдохновения для домашнего уюта: маленькая изолированная гостиная комната в стиле неоклассика (современная классика) с с книжными шкафами и полками и паркетным полом среднего тона без камина, телевизора для на участке и в саду
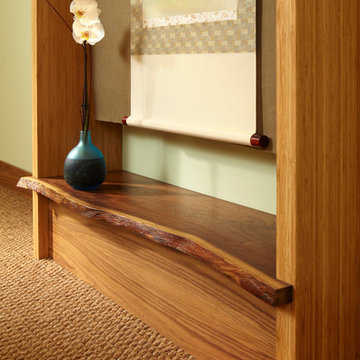
A detail view of the 'Tokonoma', showing the live edge walnut slab.
Источник вдохновения для домашнего уюта: гостиная комната среднего размера в восточном стиле с зелеными стенами и ковровым покрытием без телевизора, камина
Источник вдохновения для домашнего уюта: гостиная комната среднего размера в восточном стиле с зелеными стенами и ковровым покрытием без телевизора, камина

Источник вдохновения для домашнего уюта: гостиная комната в современном стиле с серыми стенами, ковровым покрытием и синими шторами без камина, телевизора

Пример оригинального дизайна: изолированная гостиная комната среднего размера в стиле неоклассика (современная классика) с серыми стенами, паркетным полом среднего тона и коричневым полом без камина, телевизора

I built this on my property for my aging father who has some health issues. Handicap accessibility was a factor in design. His dream has always been to try retire to a cabin in the woods. This is what he got.
It is a 1 bedroom, 1 bath with a great room. It is 600 sqft of AC space. The footprint is 40' x 26' overall.
The site was the former home of our pig pen. I only had to take 1 tree to make this work and I planted 3 in its place. The axis is set from root ball to root ball. The rear center is aligned with mean sunset and is visible across a wetland.
The goal was to make the home feel like it was floating in the palms. The geometry had to simple and I didn't want it feeling heavy on the land so I cantilevered the structure beyond exposed foundation walls. My barn is nearby and it features old 1950's "S" corrugated metal panel walls. I used the same panel profile for my siding. I ran it vertical to match the barn, but also to balance the length of the structure and stretch the high point into the canopy, visually. The wood is all Southern Yellow Pine. This material came from clearing at the Babcock Ranch Development site. I ran it through the structure, end to end and horizontally, to create a seamless feel and to stretch the space. It worked. It feels MUCH bigger than it is.
I milled the material to specific sizes in specific areas to create precise alignments. Floor starters align with base. Wall tops adjoin ceiling starters to create the illusion of a seamless board. All light fixtures, HVAC supports, cabinets, switches, outlets, are set specifically to wood joints. The front and rear porch wood has three different milling profiles so the hypotenuse on the ceilings, align with the walls, and yield an aligned deck board below. Yes, I over did it. It is spectacular in its detailing. That's the benefit of small spaces.
Concrete counters and IKEA cabinets round out the conversation.
For those who cannot live tiny, I offer the Tiny-ish House.
Photos by Ryan Gamma
Staging by iStage Homes
Design Assistance Jimmy Thornton
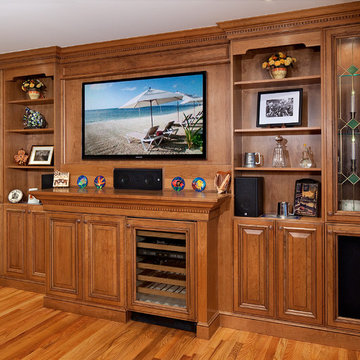
Идея дизайна: открытая гостиная комната среднего размера в классическом стиле с домашним баром, паркетным полом среднего тона, мультимедийным центром и белыми стенами без камина

Waterfront house Archipelago
Идея дизайна: большая парадная, открытая гостиная комната в стиле модернизм с серыми стенами и бетонным полом без камина, телевизора
Идея дизайна: большая парадная, открытая гостиная комната в стиле модернизм с серыми стенами и бетонным полом без камина, телевизора
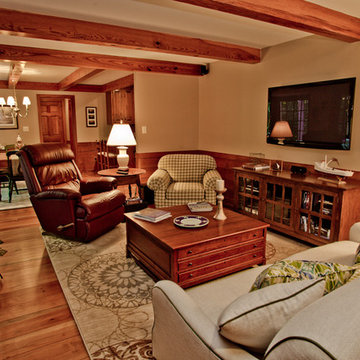
This family room is now the center of attention and offers a better flow with a new space plan. Newly painted walls accentuate the wooden beams, fireplace and wainscotting. A new, longer TV console now puts components behind closed doors and the deep-seated apartment sofa takes up less space. The Karastan rug's large-scale design and bright, neutral background is in perfect proportion to this large living area.
Art Louis Photography
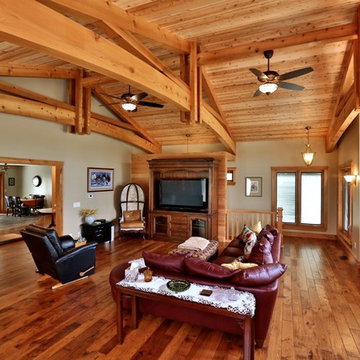
Gina Battaglia, Architect
Myles Beeson, Photographer
Источник вдохновения для домашнего уюта: изолированная гостиная комната среднего размера в классическом стиле с бежевыми стенами, паркетным полом среднего тона и мультимедийным центром без камина
Источник вдохновения для домашнего уюта: изолированная гостиная комната среднего размера в классическом стиле с бежевыми стенами, паркетным полом среднего тона и мультимедийным центром без камина

J.E. Evans
На фото: гостиная комната в классическом стиле с бежевыми стенами, паркетным полом среднего тона и оранжевым полом без камина
На фото: гостиная комната в классическом стиле с бежевыми стенами, паркетным полом среднего тона и оранжевым полом без камина

Greg Premru
Источник вдохновения для домашнего уюта: гостиная комната в классическом стиле с с книжными шкафами и полками, коричневыми стенами, темным паркетным полом, мультимедийным центром и коричневым полом без камина
Источник вдохновения для домашнего уюта: гостиная комната в классическом стиле с с книжными шкафами и полками, коричневыми стенами, темным паркетным полом, мультимедийным центром и коричневым полом без камина

What fairy tale home isn't complete without your very own elevator? That's right, this home is all the more accessible for family members and visitors.
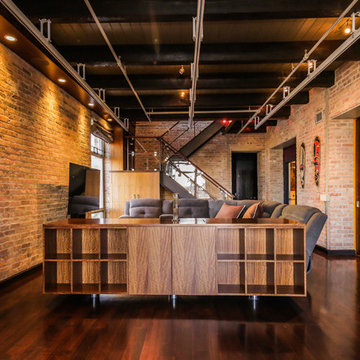
Пример оригинального дизайна: парадная, двухуровневая гостиная комната среднего размера в стиле лофт с темным паркетным полом и отдельно стоящим телевизором без камина

This lovely home began as a complete remodel to a 1960 era ranch home. Warm, sunny colors and traditional details fill every space. The colorful gazebo overlooks the boccii court and a golf course. Shaded by stately palms, the dining patio is surrounded by a wrought iron railing. Hand plastered walls are etched and styled to reflect historical architectural details. The wine room is located in the basement where a cistern had been.
Project designed by Susie Hersker’s Scottsdale interior design firm Design Directives. Design Directives is active in Phoenix, Paradise Valley, Cave Creek, Carefree, Sedona, and beyond.
For more about Design Directives, click here: https://susanherskerasid.com/

Larry Asam Photography
Источник вдохновения для домашнего уюта: изолированная гостиная комната в стиле кантри с с книжными шкафами и полками, серыми стенами и паркетным полом среднего тона без камина
Источник вдохновения для домашнего уюта: изолированная гостиная комната в стиле кантри с с книжными шкафами и полками, серыми стенами и паркетным полом среднего тона без камина

© Image / Dennis Krukowski
Источник вдохновения для домашнего уюта: изолированная гостиная комната среднего размера в классическом стиле с желтыми стенами, паркетным полом среднего тона и скрытым телевизором без камина
Источник вдохновения для домашнего уюта: изолированная гостиная комната среднего размера в классическом стиле с желтыми стенами, паркетным полом среднего тона и скрытым телевизором без камина
Древесного цвета гостиная комната без камина – фото дизайна интерьера
1