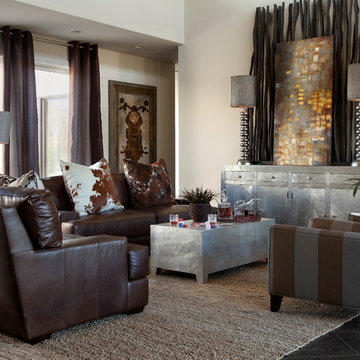Древесного цвета гостиная – фото дизайна интерьера
Сортировать:
Бюджет
Сортировать:Популярное за сегодня
1 - 20 из 108 фото
1 из 4

This newly built Old Mission style home gave little in concessions in regards to historical accuracies. To create a usable space for the family, Obelisk Home provided finish work and furnishings but in needed to keep with the feeling of the home. The coffee tables bunched together allow flexibility and hard surfaces for the girls to play games on. New paint in historical sage, window treatments in crushed velvet with hand-forged rods, leather swivel chairs to allow “bird watching” and conversation, clean lined sofa, rug and classic carved chairs in a heavy tapestry to bring out the love of the American Indian style and tradition.
Original Artwork by Jane Troup
Photos by Jeremy Mason McGraw

Свежая идея для дизайна: большая гостиная комната в современном стиле с белыми стенами, светлым паркетным полом и мультимедийным центром - отличное фото интерьера
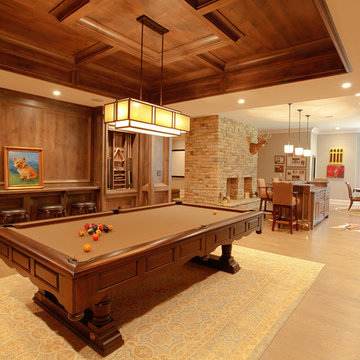
Billiard Room hallway with Luxury style .
Пример оригинального дизайна: гостиная комната в классическом стиле с бежевыми стенами, светлым паркетным полом и бежевым полом
Пример оригинального дизайна: гостиная комната в классическом стиле с бежевыми стенами, светлым паркетным полом и бежевым полом
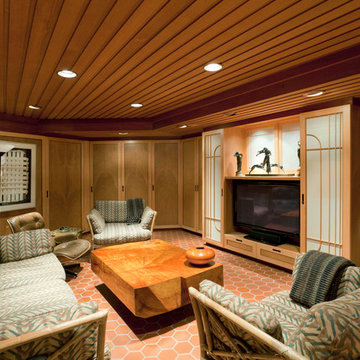
Mike Graff, Photographer
Идея дизайна: изолированная гостиная комната в восточном стиле с мультимедийным центром
Идея дизайна: изолированная гостиная комната в восточном стиле с мультимедийным центром

Natural stone and reclaimed timber beams...
Пример оригинального дизайна: гостиная комната в стиле рустика с фасадом камина из камня, стандартным камином и темным паркетным полом
Пример оригинального дизайна: гостиная комната в стиле рустика с фасадом камина из камня, стандартным камином и темным паркетным полом

Пример оригинального дизайна: изолированная гостиная комната среднего размера в стиле неоклассика (современная классика) с серыми стенами, паркетным полом среднего тона и коричневым полом без камина, телевизора

Photography: Paul Dyer
Свежая идея для дизайна: парадная, изолированная гостиная комната среднего размера в классическом стиле с бежевыми стенами и паркетным полом среднего тона - отличное фото интерьера
Свежая идея для дизайна: парадная, изолированная гостиная комната среднего размера в классическом стиле с бежевыми стенами и паркетным полом среднего тона - отличное фото интерьера

Complete interior renovation of a 1980s split level house in the Virginia suburbs. Main level includes reading room, dining, kitchen, living and master bedroom suite. New front elevation at entry, new rear deck and complete re-cladding of the house. Interior: The prototypical layout of the split level home tends to separate the entrance, and any other associated space, from the rest of the living spaces one half level up. In this home the lower level "living" room off the entry was physically isolated from the dining, kitchen and family rooms above, and was only connected visually by a railing at dining room level. The owner desired a stronger integration of the lower and upper levels, in addition to an open flow between the major spaces on the upper level where they spend most of their time. ExteriorThe exterior entry of the house was a fragmented composition of disparate elements. The rear of the home was blocked off from views due to small windows, and had a difficult to use multi leveled deck. The owners requested an updated treatment of the entry, a more uniform exterior cladding, and an integration between the interior and exterior spaces. SOLUTIONS The overriding strategy was to create a spatial sequence allowing a seamless flow from the front of the house through the living spaces and to the exterior, in addition to unifying the upper and lower spaces. This was accomplished by creating a "reading room" at the entry level that responds to the front garden with a series of interior contours that are both steps as well as seating zones, while the orthogonal layout of the main level and deck reflects the pragmatic daily activities of cooking, eating and relaxing. The stairs between levels were moved so that the visitor could enter the new reading room, experiencing it as a place, before moving up to the main level. The upper level dining room floor was "pushed" out into the reading room space, thus creating a balcony over and into the space below. At the entry, the second floor landing was opened up to create a double height space, with enlarged windows. The rear wall of the house was opened up with continuous glass windows and doors to maximize the views and light. A new simplified single level deck replaced the old one.
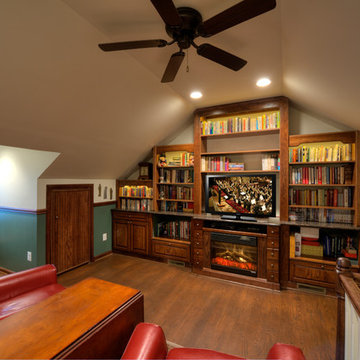
Attic Remodel - After
Rendon Remodeling & Design, LLC
Источник вдохновения для домашнего уюта: гостиная комната в классическом стиле с зелеными стенами
Источник вдохновения для домашнего уюта: гостиная комната в классическом стиле с зелеными стенами
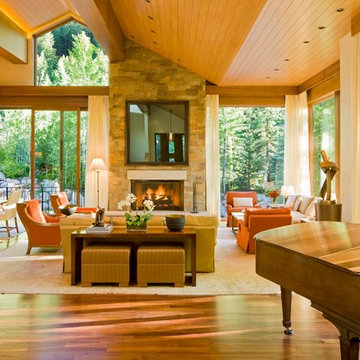
На фото: гостиная комната в современном стиле с фасадом камина из камня и красивыми шторами
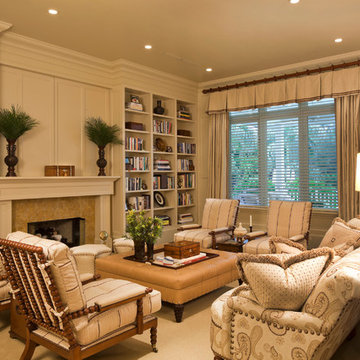
Steven Brooke Studios
На фото: большая парадная, изолированная гостиная комната в классическом стиле с фасадом камина из камня, белыми стенами, темным паркетным полом, стандартным камином и коричневым полом без телевизора
На фото: большая парадная, изолированная гостиная комната в классическом стиле с фасадом камина из камня, белыми стенами, темным паркетным полом, стандартным камином и коричневым полом без телевизора

Working with a long time resident, creating a unified look out of the varied styles found in the space while increasing the size of the home was the goal of this project.
Both of the home’s bathrooms were renovated to further the contemporary style of the space, adding elements of color as well as modern bathroom fixtures. Further additions to the master bathroom include a frameless glass door enclosure, green wall tiles, and a stone bar countertop with wall-mounted faucets.
The guest bathroom uses a more minimalistic design style, employing a white color scheme, free standing sink and a modern enclosed glass shower.
The kitchen maintains a traditional style with custom white kitchen cabinets, a Carrera marble countertop, banquet seats and a table with blue accent walls that add a splash of color to the space.
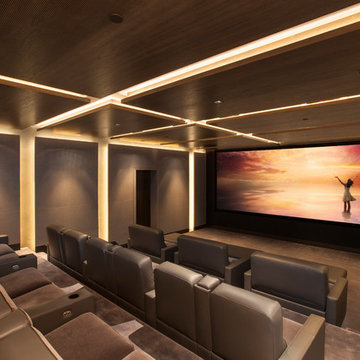
Acoustically engineered and beautiful private home theater in Beverly Hills. Full sound isolation creates a serene environment to enjoy this extraordinary theater experience. Perforated leather and acoustical wood allow for optimal acoustics with unique finishes. Light coves conceal fabric which cover the Dolby Atmos ceiling speakers. 17 foot wide screen is illuminated by Sony's flagship 4k laser projector. Theater designed by Paradise Theater, Built by Fantastic Theaters, AV & system integration by Robert's Home AV.
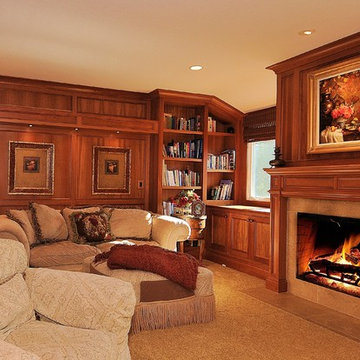
Источник вдохновения для домашнего уюта: изолированная гостиная комната среднего размера в классическом стиле с бежевыми стенами, ковровым покрытием, стандартным камином, фасадом камина из камня и бежевым полом без телевизора
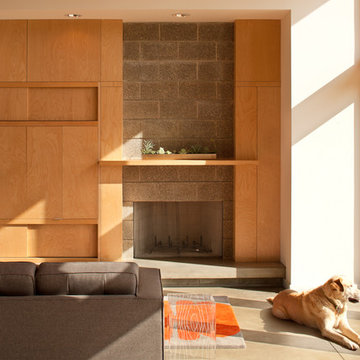
Lara Swimmer
На фото: гостиная комната в стиле модернизм с фасадом камина из бетона и коричневым диваном с
На фото: гостиная комната в стиле модернизм с фасадом камина из бетона и коричневым диваном с

Идея дизайна: маленькая открытая, парадная гостиная комната в стиле лофт с паркетным полом среднего тона, красными стенами и коричневым диваном без камина, телевизора для на участке и в саду
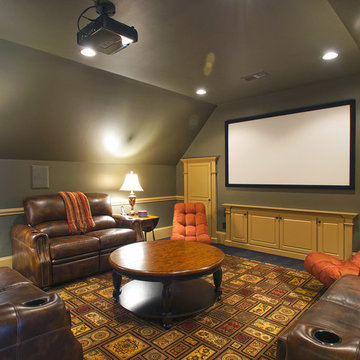
Photography by Kara Sheppard
Пример оригинального дизайна: домашний кинотеатр в классическом стиле с разноцветным полом
Пример оригинального дизайна: домашний кинотеатр в классическом стиле с разноцветным полом
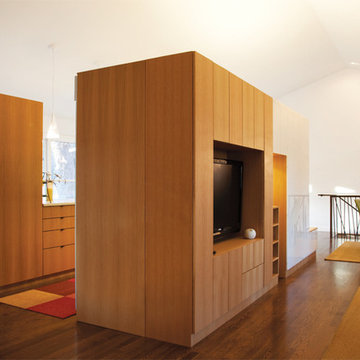
Ranch Lite is the second iteration of Hufft Projects’ renovation of a mid-century Ranch style house. Much like its predecessor, Modern with Ranch, Ranch Lite makes strong moves to open up and liberate a once compartmentalized interior.
The clients had an interest in central space in the home where all the functions could intermix. This was accomplished by demolishing the walls which created the once formal family room, living room, and kitchen. The result is an expansive and colorful interior.
As a focal point, a continuous band of custom casework anchors the center of the space. It serves to function as a bar, it houses kitchen cabinets, various storage needs and contains the living space’s entertainment center.
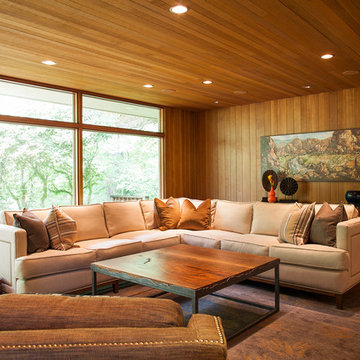
Alden Rodgers Photography
Источник вдохновения для домашнего уюта: гостиная комната в современном стиле с паркетным полом среднего тона
Источник вдохновения для домашнего уюта: гостиная комната в современном стиле с паркетным полом среднего тона
Древесного цвета гостиная – фото дизайна интерьера
1


