Древесного цвета гостиная без камина – фото дизайна интерьера
Сортировать:
Бюджет
Сортировать:Популярное за сегодня
101 - 120 из 1 046 фото
1 из 3

A custom millwork piece in the living room was designed to house an entertainment center, work space, and mud room storage for this 1700 square foot loft in Tribeca. Reclaimed gray wood clads the storage and compliments the gray leather desk. Blackened Steel works with the gray material palette at the desk wall and entertainment area. An island with customization for the family dog completes the large, open kitchen. The floors were ebonized to emphasize the raw materials in the space.

На фото: гостиная комната в восточном стиле с бежевыми стенами и татами без камина, телевизора с
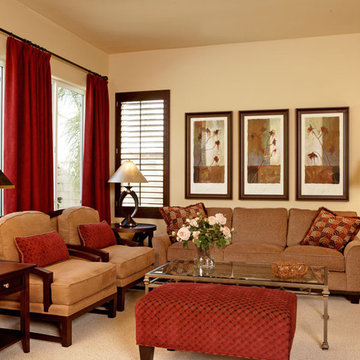
This bold and cheerful living room is a great place to gather with family and friends. The clients liked contrast and the color red so I included dark shutters, dark woods, dark interesting lamps, and red accents in the draperies, ottoman, throw pillows, and artwork.

Front foyer and living room space separated by vintage red Naugahyde sofa. Featured in 'My Houzz'. photo: Rikki Snyder
На фото: маленькая парадная, открытая гостиная комната в стиле фьюжн с паркетным полом среднего тона, белыми стенами, отдельно стоящим телевизором и коричневым полом без камина для на участке и в саду с
На фото: маленькая парадная, открытая гостиная комната в стиле фьюжн с паркетным полом среднего тона, белыми стенами, отдельно стоящим телевизором и коричневым полом без камина для на участке и в саду с
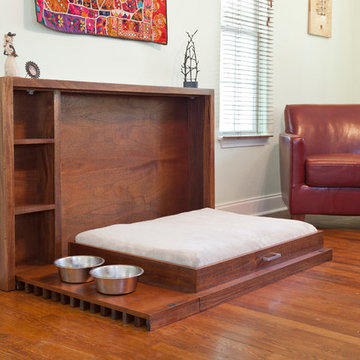
This modern pet bed was created for people with large dogs and tight spaces. This patent pending design is elegant when folded up during parties or gatherings and easily comes down for perfect pet comfort.
The Murphy's Paw Fold Up Pet Bed was designed by Clark | Richardson Architects. Andrea Calo Photographer.
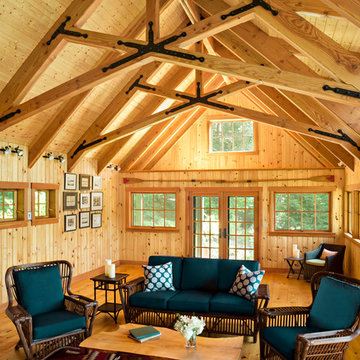
This project is a simple family gathering space next to the lake, with a small screen pavilion at waters edge. The large volume is used for music performances and family events. A seasonal (unheated) space allows us to utilize different windows--tllt in awnings, downward operating single hung windows, all with single glazing.
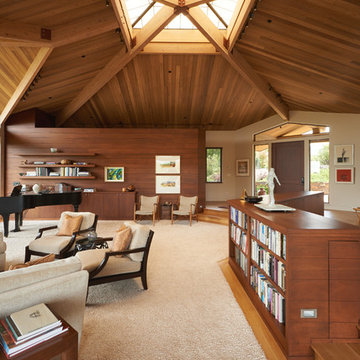
Пример оригинального дизайна: большая открытая, парадная гостиная комната в современном стиле с бежевыми стенами, паркетным полом среднего тона и бежевым полом без камина, телевизора
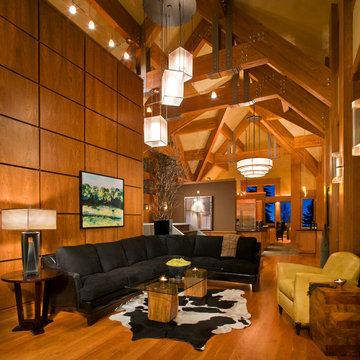
Laura Mettler
Стильный дизайн: большая открытая гостиная комната в стиле рустика с паркетным полом среднего тона, бежевыми стенами, мультимедийным центром и коричневым полом без камина - последний тренд
Стильный дизайн: большая открытая гостиная комната в стиле рустика с паркетным полом среднего тона, бежевыми стенами, мультимедийным центром и коричневым полом без камина - последний тренд
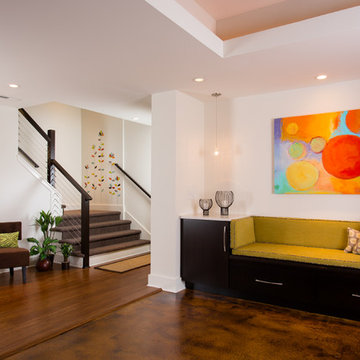
Basement design studio
На фото: гостиная комната в современном стиле с белыми стенами и темным паркетным полом без камина с
На фото: гостиная комната в современном стиле с белыми стенами и темным паркетным полом без камина с
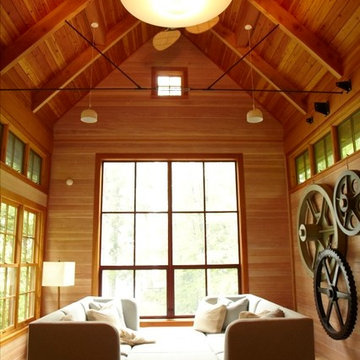
Photographs by Matt Albiani
На фото: изолированная гостиная комната в стиле кантри с бежевыми стенами, светлым паркетным полом и бежевым полом без камина, телевизора с
На фото: изолированная гостиная комната в стиле кантри с бежевыми стенами, светлым паркетным полом и бежевым полом без камина, телевизора с
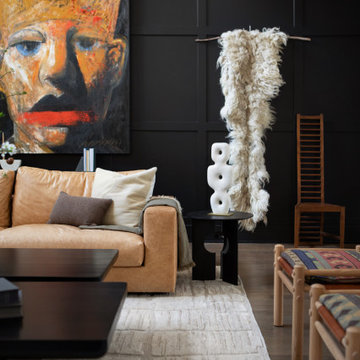
A captivating transformation in the coveted neighborhood of University Park, Dallas
The heart of this home lies in the kitchen, where we embarked on a design endeavor that would leave anyone speechless. By opening up the main kitchen wall, we created a magnificent window system that floods the space with natural light and offers a breathtaking view of the picturesque surroundings. Suspended from the ceiling, a steel-framed marble vent hood floats a few inches from the window, showcasing a mesmerizing Lilac Marble. The same marble is skillfully applied to the backsplash and island, featuring a bold combination of color and pattern that exudes elegance.
Adding to the kitchen's allure is the Italian range, which not only serves as a showstopper but offers robust culinary features for even the savviest of cooks. However, the true masterpiece of the kitchen lies in the honed reeded marble-faced island. Each marble strip was meticulously cut and crafted by artisans to achieve a half-rounded profile, resulting in an island that is nothing short of breathtaking. This intricate process took several months, but the end result speaks for itself.
To complement the grandeur of the kitchen, we designed a combination of stain-grade and paint-grade cabinets in a thin raised panel door style. This choice adds an elegant yet simple look to the overall design. Inside each cabinet and drawer, custom interiors were meticulously designed to provide maximum functionality and organization for the day-to-day cooking activities. A vintage Turkish runner dating back to the 1960s, evokes a sense of history and character.
The breakfast nook boasts a stunning, vivid, and colorful artwork created by one of Dallas' top artist, Kyle Steed, who is revered for his mastery of his craft. Some of our favorite art pieces from the inspiring Haylee Yale grace the coffee station and media console, adding the perfect moment to pause and loose yourself in the story of her art.
The project extends beyond the kitchen into the living room, where the family's changing needs and growing children demanded a new design approach. Accommodating their new lifestyle, we incorporated a large sectional for family bonding moments while watching TV. The living room now boasts bolder colors, striking artwork a coffered accent wall, and cayenne velvet curtains that create an inviting atmosphere. Completing the room is a custom 22' x 15' rug, adding warmth and comfort to the space. A hidden coat closet door integrated into the feature wall adds an element of surprise and functionality.
This project is not just about aesthetics; it's about pushing the boundaries of design and showcasing the possibilities. By curating an out-of-the-box approach, we bring texture and depth to the space, employing different materials and original applications. The layered design achieved through repeated use of the same material in various forms, shapes, and locations demonstrates that unexpected elements can create breathtaking results.
The reason behind this redesign and remodel was the homeowners' desire to have a kitchen that not only provided functionality but also served as a beautiful backdrop to their cherished family moments. The previous kitchen lacked the "wow" factor they desired, prompting them to seek our expertise in creating a space that would be a source of joy and inspiration.
Inspired by well-curated European vignettes, sculptural elements, clean lines, and a natural color scheme with pops of color, this design reflects an elegant organic modern style. Mixing metals, contrasting textures, and utilizing clean lines were key elements in achieving the desired aesthetic. The living room introduces bolder moments and a carefully chosen color scheme that adds character and personality.
The client's must-haves were clear: they wanted a show stopping centerpiece for their home, enhanced natural light in the kitchen, and a design that reflected their family's dynamic. With the transformation of the range wall into a wall of windows, we fulfilled their desire for abundant natural light and breathtaking views of the surrounding landscape.
Our favorite rooms and design elements are numerous, but the kitchen remains a standout feature. The painstaking process of hand-cutting and crafting each reeded panel in the island to match the marble's veining resulted in a labor of love that emanates warmth and hospitality to all who enter.
In conclusion, this tastefully lux project in University Park, Dallas is an extraordinary example of a full gut remodel that has surpassed all expectations. The meticulous attention to detail, the masterful use of materials, and the seamless blend of functionality and aesthetics create an unforgettable space. It serves as a testament to the power of design and the transformative impact it can have on a home and its inhabitants.
Project by Texas' Urbanology Designs. Their North Richland Hills-based interior design studio serves Dallas, Highland Park, University Park, Fort Worth, and upscale clients nationwide.
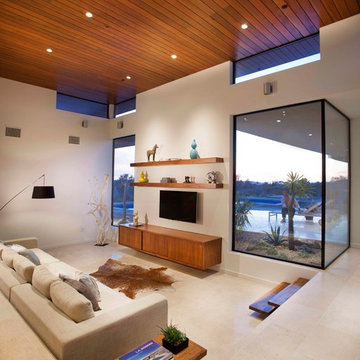
На фото: парадная гостиная комната в современном стиле с белыми стенами и телевизором на стене без камина
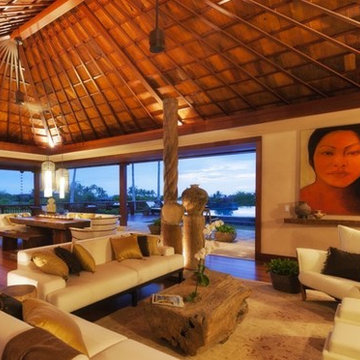
Свежая идея для дизайна: большая открытая гостиная комната в морском стиле с бежевыми стенами и паркетным полом среднего тона без камина, телевизора - отличное фото интерьера
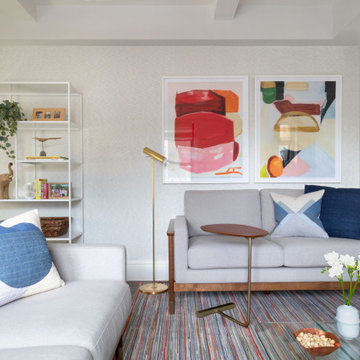
Источник вдохновения для домашнего уюта: открытая гостиная комната среднего размера в стиле ретро с с книжными шкафами и полками, серыми стенами, темным паркетным полом, телевизором на стене и обоями на стенах без камина
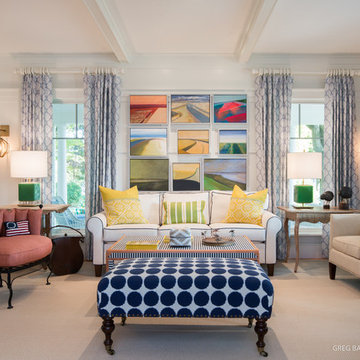
A home this vibrant is something to admire. We worked alongside Greg Baudoin Interior Design, who brought this home to life using color. Together, we saturated the cottage retreat with floor to ceiling personality and custom finishes. The rich color palette presented in the décor pairs beautifully with natural materials such as Douglas fir planks and maple end cut countertops.
Surprising features lie around every corner. In one room alone you’ll find a woven fabric ceiling and a custom wooden bench handcrafted by Birchwood carpenters. As you continue throughout the home, you’ll admire the custom made nickel slot walls and glimpses of brass hardware. As they say, the devil is in the detail.
Photo credit: Jacqueline Southby
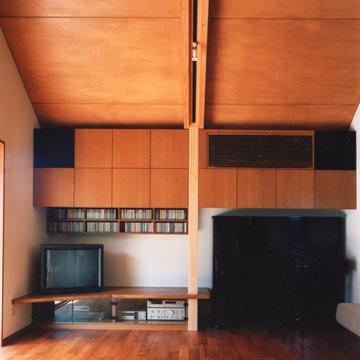
リビング詳細
Пример оригинального дизайна: открытая гостиная комната среднего размера в восточном стиле с музыкальной комнатой, белыми стенами, паркетным полом среднего тона, отдельно стоящим телевизором и коричневым полом без камина
Пример оригинального дизайна: открытая гостиная комната среднего размера в восточном стиле с музыкальной комнатой, белыми стенами, паркетным полом среднего тона, отдельно стоящим телевизором и коричневым полом без камина
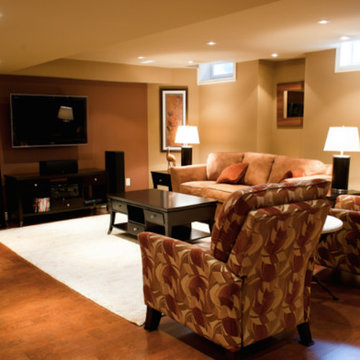
Источник вдохновения для домашнего уюта: изолированная гостиная комната среднего размера в стиле неоклассика (современная классика) с разноцветными стенами, паркетным полом среднего тона и телевизором на стене без камина
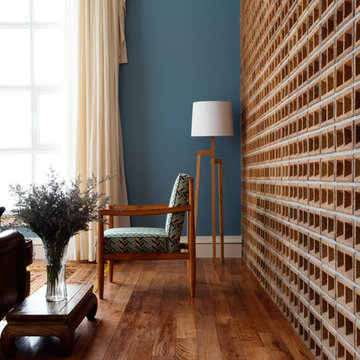
Double height living room with brick accent wall. Salvaged and refinished wood floors. Picture rail and high kick boards. Designed by Blake Civiello. Photos by Philippe Le Berre
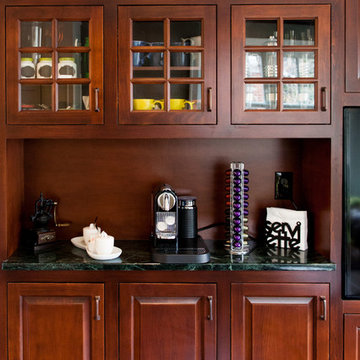
Zel, Inc.
На фото: большая открытая гостиная комната в классическом стиле с мультимедийным центром, домашним баром, бежевыми стенами и темным паркетным полом без камина с
На фото: большая открытая гостиная комната в классическом стиле с мультимедийным центром, домашним баром, бежевыми стенами и темным паркетным полом без камина с
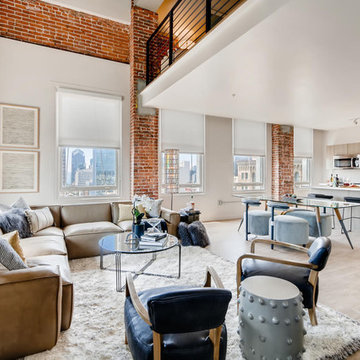
Идея дизайна: парадная, открытая гостиная комната среднего размера в стиле ретро с белыми стенами, светлым паркетным полом и бежевым полом без камина, телевизора
Древесного цвета гостиная без камина – фото дизайна интерьера
6

