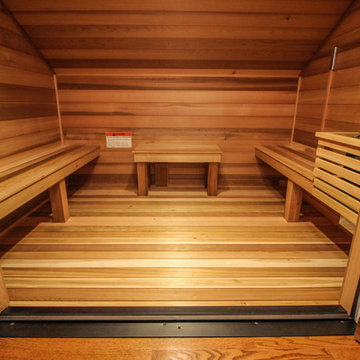Древесного цвета гардеробная среднего размера – фото дизайна интерьера
Сортировать:
Бюджет
Сортировать:Популярное за сегодня
41 - 60 из 274 фото
1 из 3

Our “challenge” facing these empty nesters was what to do with that one last lonely bedroom once the kids had left the nest. Actually not so much of a challenge as this client knew exactly what she wanted for her growing collection of new and vintage handbags and shoes! Carpeting was removed and wood floors were installed to minimize dust.
We added a UV film to the windows as an initial layer of protection against fading, then the Hermes fabric “Equateur Imprime” for the window treatments. (A hint of what is being collected in this space).
Our goal was to utilize every inch of this space. Our floor to ceiling cabinetry maximized storage on two walls while on the third wall we removed two doors of a closet and added mirrored doors with drawers beneath to match the cabinetry. This built-in maximized space for shoes with roll out shelving while allowing for a chandelier to be centered perfectly above.
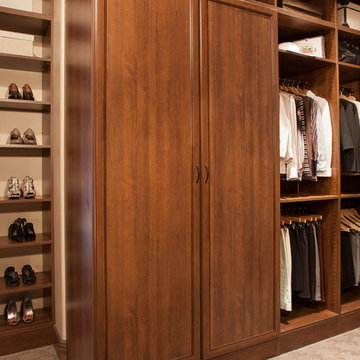
Источник вдохновения для домашнего уюта: гардеробная комната среднего размера в современном стиле с фасадами с утопленной филенкой, фасадами цвета дерева среднего тона, ковровым покрытием и бежевым полом для мужчин
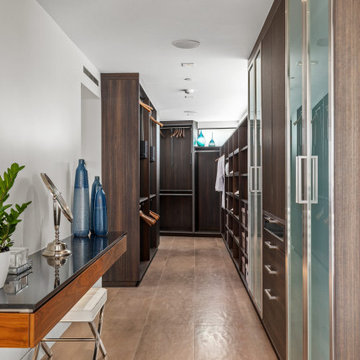
Свежая идея для дизайна: гардеробная комната среднего размера, унисекс в современном стиле с открытыми фасадами, темными деревянными фасадами, полом из керамической плитки и бежевым полом - отличное фото интерьера
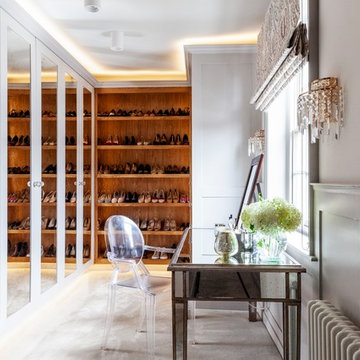
Emma Lewis
Пример оригинального дизайна: гардеробная комната среднего размера в стиле кантри с ковровым покрытием, серым полом и серыми фасадами для женщин
Пример оригинального дизайна: гардеробная комната среднего размера в стиле кантри с ковровым покрытием, серым полом и серыми фасадами для женщин
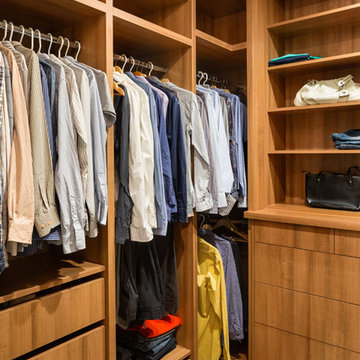
his modern new build located in the heart of Burnaby received an entire millwork and countertop package of the utmost quality. The kitchen features book matched walnut, paired with white upper cabinets to add a touch of light in the kitchen. Miele appliances surround the cabinetry.
The home’s front entrance has matching built in walnut book matched cabinetry that ties the kitchen in with the front entrance. Walnut built-in cabinetry in the basement showcase nicely as open sightlines in the basement and main floor allow for the matching cabinetry to been seen through the open staircase.
Fun red and white high gloss acrylics pop in the modern, yet functional laundry room. This home is truly a work of art!
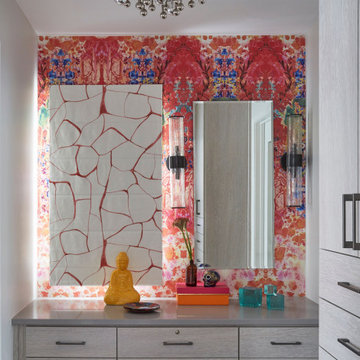
Источник вдохновения для домашнего уюта: гардеробная комната среднего размера в современном стиле с плоскими фасадами и светлыми деревянными фасадами для женщин
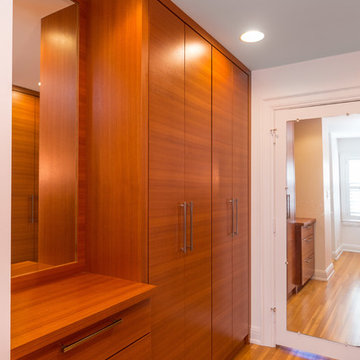
Our homeowner had worked with us in the past and asked us to design and renovate their 1980’s style master bathroom and closet into a modern oasis with a more functional layout. The original layout was chopped up and an inefficient use of space. Keeping the windows where they were, we simply swapped the vanity and the tub, and created an enclosed stool room. The shower was redesigned utilizing a gorgeous tile accent wall which was also utilized on the tub wall of the bathroom. A beautiful free-standing tub with modern tub filler were used to modernize the space and added a stunning focal point in the room. Two custom tall medicine cabinets were built to match the vanity and the closet cabinets for additional storage in the space with glass doors. The closet space was designed to match the bathroom cabinetry and provide closed storage without feeling narrow or enclosed. The outcome is a striking modern master suite that is not only functional but captures our homeowners’ great style.
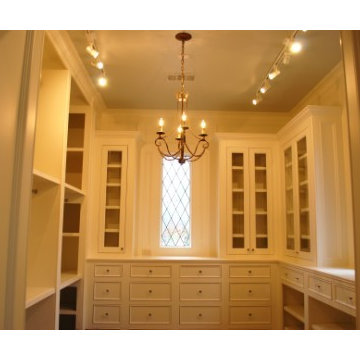
Пример оригинального дизайна: гардеробная комната среднего размера, унисекс в средиземноморском стиле с белыми фасадами и фасадами с декоративным кантом
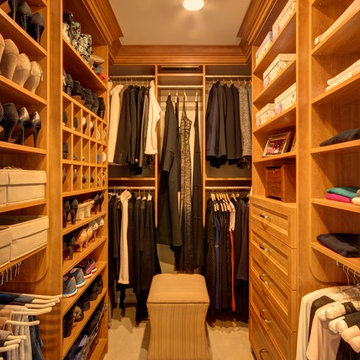
Свежая идея для дизайна: гардеробная комната среднего размера, унисекс в классическом стиле с открытыми фасадами, светлыми деревянными фасадами, ковровым покрытием и бежевым полом - отличное фото интерьера

На фото: гардеробная комната среднего размера в стиле рустика с фасадами с утопленной филенкой, фасадами цвета дерева среднего тона, паркетным полом среднего тона и коричневым полом
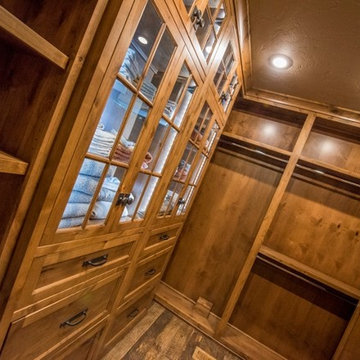
Randy Colwell
На фото: гардеробная среднего размера, унисекс в стиле рустика с плоскими фасадами и паркетным полом среднего тона
На фото: гардеробная среднего размера, унисекс в стиле рустика с плоскими фасадами и паркетным полом среднего тона
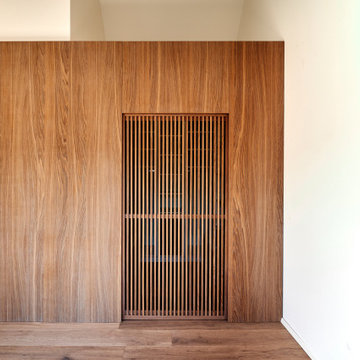
Источник вдохновения для домашнего уюта: парадная гардеробная среднего размера, унисекс в стиле модернизм с фасадами с филенкой типа жалюзи, фасадами цвета дерева среднего тона, паркетным полом среднего тона и коричневым полом
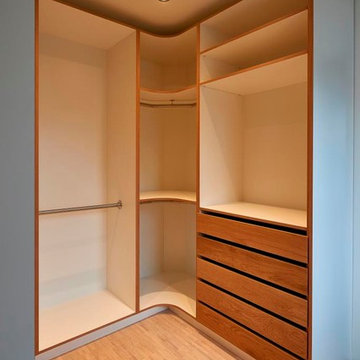
Стильный дизайн: гардеробная комната среднего размера в современном стиле с открытыми фасадами, светлым паркетным полом и коричневым полом - последний тренд
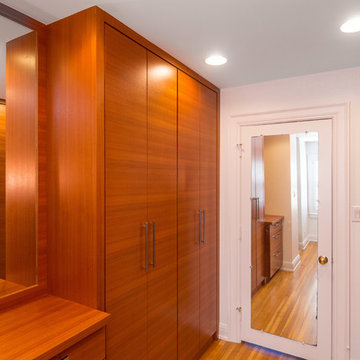
Our homeowner had worked with us in the past and asked us to design and renovate their 1980’s style master bathroom and closet into a modern oasis with a more functional layout. The original layout was chopped up and an inefficient use of space. Keeping the windows where they were, we simply swapped the vanity and the tub, and created an enclosed stool room. The shower was redesigned utilizing a gorgeous tile accent wall which was also utilized on the tub wall of the bathroom. A beautiful free-standing tub with modern tub filler were used to modernize the space and added a stunning focal point in the room. Two custom tall medicine cabinets were built to match the vanity and the closet cabinets for additional storage in the space with glass doors. The closet space was designed to match the bathroom cabinetry and provide closed storage without feeling narrow or enclosed. The outcome is a striking modern master suite that is not only functional but captures our homeowners’ great style.
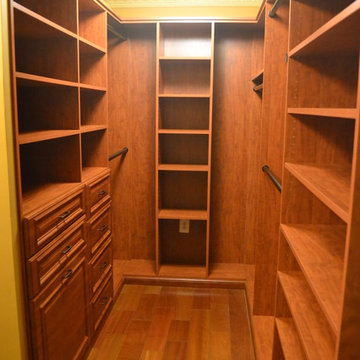
This handsome master walk-in closet in wild apple features oil rubbed bronze hardware. The drawer front faces provide some traditional styling. A window bench creates a place to sit and to store additional shoes or boxes.
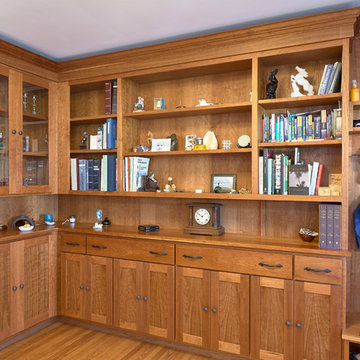
As often happens my clients came to me after having their first child. Their home was small but they loved the location and opted to add on instead of move. Their wish list: a master bedroom with separate walk-in closets, a bathroom with both a tub and a shower and a home office with a “hidden door”. The addition was designed in keeping with the existing small scale of spaces so that the new rooms fit neatly above one side of the split level home. The roof of the existing front entry will become a small deck off the office space while the master bedroom at rear will open to a small balcony.
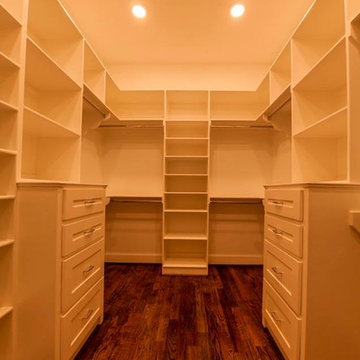
Идея дизайна: гардеробная комната среднего размера, унисекс в стиле неоклассика (современная классика) с фасадами в стиле шейкер, белыми фасадами и паркетным полом среднего тона
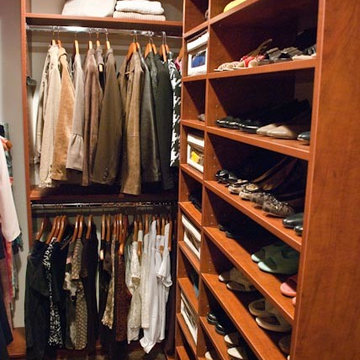
На фото: гардеробная комната среднего размера, унисекс в классическом стиле с открытыми фасадами, фасадами цвета дерева среднего тона и ковровым покрытием с
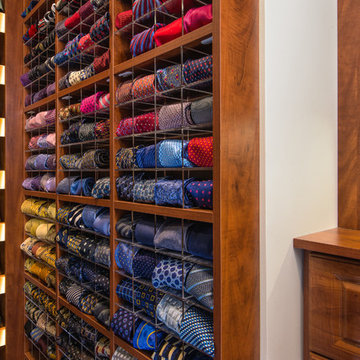
This master closet is filled with custom LED lighting surrounding all of the shoe shelves, Dual hanging, Single Hanging, and custom pull down hanging. Velvet lined jewelry drawers and mirrored cabinets were designed for all of her jewelry to be visible at a moments notice. The tip down laundry bin makes for easy capture of dirty clothes and transfer to the laundry room. A custom lucite tie display was built to show off 250 beautiful ties from his collection of ties from around the world.
KateBenjamin Photography
Древесного цвета гардеробная среднего размера – фото дизайна интерьера
3
