Древесного цвета двухуровневая гостиная – фото дизайна интерьера
Сортировать:
Бюджет
Сортировать:Популярное за сегодня
21 - 40 из 396 фото
1 из 3

Свежая идея для дизайна: большая двухуровневая гостиная комната в классическом стиле с бежевыми стенами и паркетным полом среднего тона без камина, телевизора - отличное фото интерьера

Glamping resort in Santa Barbara California
Свежая идея для дизайна: двухуровневая гостиная комната среднего размера в стиле рустика с паркетным полом среднего тона, печью-буржуйкой, фасадом камина из дерева, деревянным потолком и деревянными стенами - отличное фото интерьера
Свежая идея для дизайна: двухуровневая гостиная комната среднего размера в стиле рустика с паркетным полом среднего тона, печью-буржуйкой, фасадом камина из дерева, деревянным потолком и деревянными стенами - отличное фото интерьера
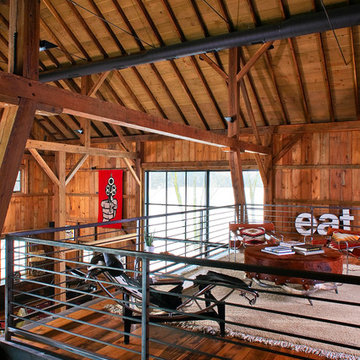
As part of the Walnut Farm project, Northworks was commissioned to convert an existing 19th century barn into a fully-conditioned home. Working closely with the local contractor and a barn restoration consultant, Northworks conducted a thorough investigation of the existing structure. The resulting design is intended to preserve the character of the original barn while taking advantage of its spacious interior volumes and natural materials.
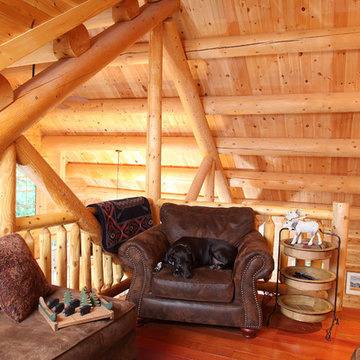
home by: Katahdin Cedar Log Homes
photos by: F & E Schmidt Photography
Пример оригинального дизайна: маленькая двухуровневая гостиная комната в стиле рустика с паркетным полом среднего тона для на участке и в саду
Пример оригинального дизайна: маленькая двухуровневая гостиная комната в стиле рустика с паркетным полом среднего тона для на участке и в саду

Источник вдохновения для домашнего уюта: двухуровневая гостиная комната среднего размера в классическом стиле с с книжными шкафами и полками, желтыми стенами, паркетным полом среднего тона, стандартным камином и фасадом камина из дерева без телевизора
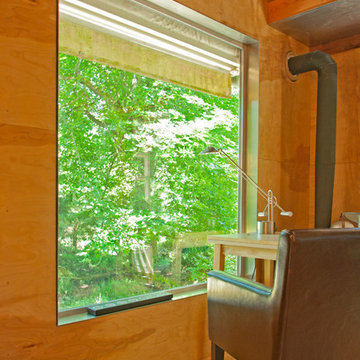
Large windows in the small cabin enhance the connection to the outdoors, making a small space feel larger than it actually is.
Источник вдохновения для домашнего уюта: маленькая двухуровневая гостиная комната в стиле рустика с печью-буржуйкой для на участке и в саду
Источник вдохновения для домашнего уюта: маленькая двухуровневая гостиная комната в стиле рустика с печью-буржуйкой для на участке и в саду
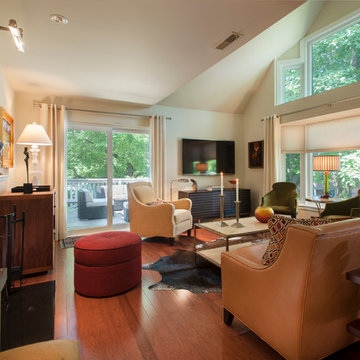
A Philadelphia suburban Main Line bi-level condo is home to a contemporary collection of art and furnishings. The light filled neutral space is warm and inviting and serves as a backdrop to showcase this couple’s growing art collection. Great use of color for accents, custom furniture and an eclectic mix of furnishings add interest and texture to the space. Nestled in the trees, this suburban home feels like it’s in the country while just a short distance to the city.
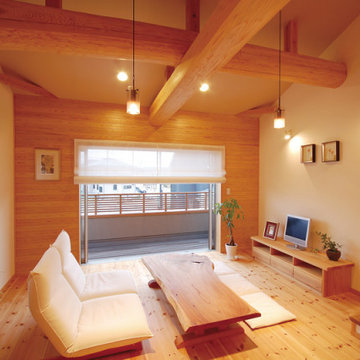
小屋裏ロフトへ上るオープン階段と構造材の見える天井。変化のある空間デザインの2階リビングです。
床はパインの無垢材。杉板のアクセント壁。剥き出しの丸太梁。国産材を多用した自然味溢れる爽やかなリビング空間になっています。
Свежая идея для дизайна: маленькая двухуровневая гостиная комната в стиле фьюжн с белыми стенами, светлым паркетным полом, отдельно стоящим телевизором и бежевым полом для на участке и в саду - отличное фото интерьера
Свежая идея для дизайна: маленькая двухуровневая гостиная комната в стиле фьюжн с белыми стенами, светлым паркетным полом, отдельно стоящим телевизором и бежевым полом для на участке и в саду - отличное фото интерьера

The living room sits a few steps above the dining/kitchen area to take advantage of the spectacular views. Photo by Will Austin
Свежая идея для дизайна: маленькая парадная, двухуровневая гостиная комната в современном стиле с бежевыми стенами, светлым паркетным полом, печью-буржуйкой и фасадом камина из металла без телевизора для на участке и в саду - отличное фото интерьера
Свежая идея для дизайна: маленькая парадная, двухуровневая гостиная комната в современном стиле с бежевыми стенами, светлым паркетным полом, печью-буржуйкой и фасадом камина из металла без телевизора для на участке и в саду - отличное фото интерьера
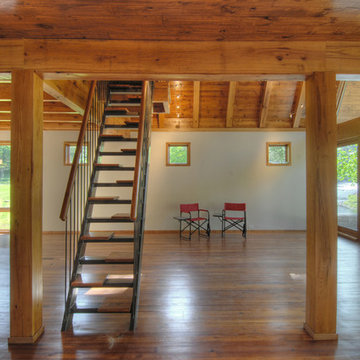
Источник вдохновения для домашнего уюта: большая двухуровневая гостиная комната в стиле рустика с паркетным полом среднего тона, стандартным камином и телевизором на стене
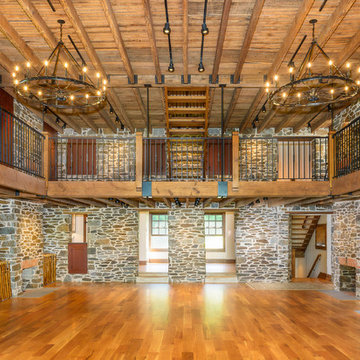
Jim Graham Photography
Идея дизайна: двухуровневая гостиная комната в стиле кантри с светлым паркетным полом, стандартным камином и фасадом камина из камня без телевизора
Идея дизайна: двухуровневая гостиная комната в стиле кантри с светлым паркетным полом, стандартным камином и фасадом камина из камня без телевизора
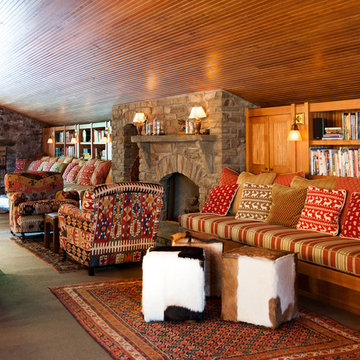
Свежая идея для дизайна: двухуровневая гостиная комната среднего размера в стиле рустика с с книжными шкафами и полками, стандартным камином и фасадом камина из камня - отличное фото интерьера
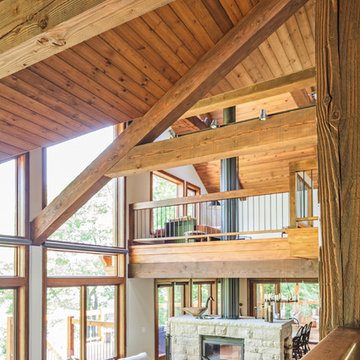
Martin Dufour architecte
photographe: Ulysse Lemerise
На фото: двухуровневая гостиная комната в стиле неоклассика (современная классика) с паркетным полом среднего тона, двусторонним камином и фасадом камина из камня без телевизора
На фото: двухуровневая гостиная комната в стиле неоклассика (современная классика) с паркетным полом среднего тона, двусторонним камином и фасадом камина из камня без телевизора
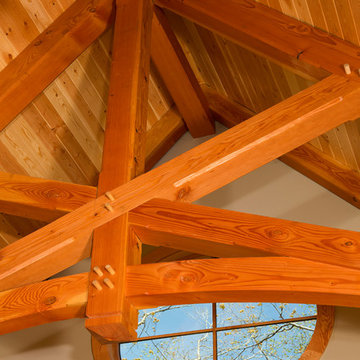
The design of this home was driven by the owners’ desire for a three-bedroom waterfront home that showcased the spectacular views and park-like setting. As nature lovers, they wanted their home to be organic, minimize any environmental impact on the sensitive site and embrace nature.
This unique home is sited on a high ridge with a 45° slope to the water on the right and a deep ravine on the left. The five-acre site is completely wooded and tree preservation was a major emphasis. Very few trees were removed and special care was taken to protect the trees and environment throughout the project. To further minimize disturbance, grades were not changed and the home was designed to take full advantage of the site’s natural topography. Oak from the home site was re-purposed for the mantle, powder room counter and select furniture.
The visually powerful twin pavilions were born from the need for level ground and parking on an otherwise challenging site. Fill dirt excavated from the main home provided the foundation. All structures are anchored with a natural stone base and exterior materials include timber framing, fir ceilings, shingle siding, a partial metal roof and corten steel walls. Stone, wood, metal and glass transition the exterior to the interior and large wood windows flood the home with light and showcase the setting. Interior finishes include reclaimed heart pine floors, Douglas fir trim, dry-stacked stone, rustic cherry cabinets and soapstone counters.
Exterior spaces include a timber-framed porch, stone patio with fire pit and commanding views of the Occoquan reservoir. A second porch overlooks the ravine and a breezeway connects the garage to the home.
Numerous energy-saving features have been incorporated, including LED lighting, on-demand gas water heating and special insulation. Smart technology helps manage and control the entire house.
Greg Hadley Photography
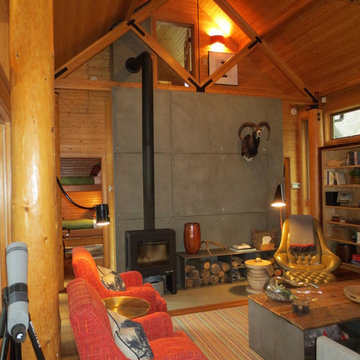
Идея дизайна: маленькая двухуровневая гостиная комната в стиле рустика с печью-буржуйкой и фасадом камина из бетона для на участке и в саду
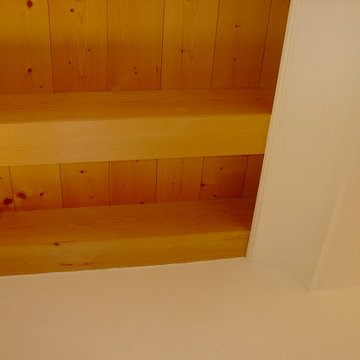
Fascia di controsoffitto in cartongesso e modanatura in gesso per mantenere a vista la travatura in legno
Идея дизайна: большая парадная, двухуровневая гостиная комната в классическом стиле с белыми стенами, мраморным полом, бежевым полом, балками на потолке и панелями на стенах без камина, телевизора
Идея дизайна: большая парадная, двухуровневая гостиная комната в классическом стиле с белыми стенами, мраморным полом, бежевым полом, балками на потолке и панелями на стенах без камина, телевизора
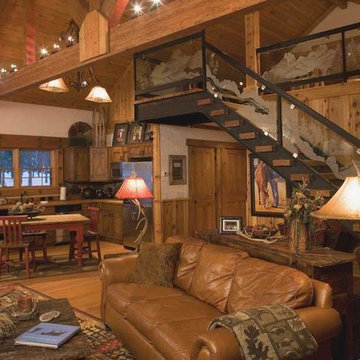
Пример оригинального дизайна: большая двухуровневая гостиная комната в стиле рустика
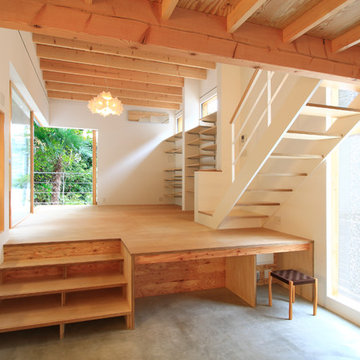
Kaori Yamamoto
Идея дизайна: двухуровневая гостиная комната среднего размера в современном стиле с белыми стенами и бетонным полом
Идея дизайна: двухуровневая гостиная комната среднего размера в современном стиле с белыми стенами и бетонным полом
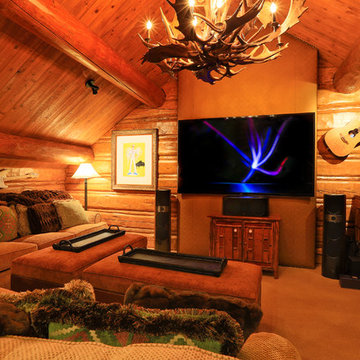
This Media Room is set up with an 85" 4K TV and Focal surround sound speakers & subwoofer. Control the room from the iPad & keep it charged in the docking station.

Echo Park, CA - Complete Accessory Dwelling Unit Build; Great Room
Cement tiled flooring, clear glass windows, doors, cabinets, recessed lighting, staircase, catwalk, Kitchen island, Kitchen appliances and matching coffee tables.
Please follow the following link in order to see the published article in Dwell Magazine.
https://www.dwell.com/article/backyard-cottage-adu-los-angeles-dac353a2
Древесного цвета двухуровневая гостиная – фото дизайна интерьера
2

