Древесного цвета домашний кинотеатр – фото дизайна интерьера с высоким бюджетом
Сортировать:
Бюджет
Сортировать:Популярное за сегодня
1 - 20 из 141 фото
1 из 3

A Media Room is the perfect place to add dramatic color and rich, masculine accents and the feeling of a true bachelor pad. Perfect for entertaining, this room offers a bar, media equipment and will accommodate up to 12 people. To achieve this style we incorporated a wall of glass tile and bar. A large sectional offers lots of pillows for movie watchers. Backlit movie posters on canvas add theatre ambience. Just add popcorn and you are good to go.
In this remodel the existing media room was attached to the home via a new vestibule and stairway. The entire room was resurfaced and revamped. We added thick wool carpeting for better acoustics, repainted top to bottom, added beautifully hand-carved custom wooden barn doors as well as a wet bar in the back of the room. A full wall of mosaic glass tile in the back of the media room is lit by LED tape lighting which is built-into the custom wood shelves. Warm tones of olive green, oranges, browns and golds as well as custom-built tables and barstools make this room feel like a “man-cave”. A custom designed bar height table that sits behind the sectional was commissioned to match the new barn doors. This bar table adds extra seating to the room. Adjacent the movie screen, a custom fabric panel was constructed and hides the media tower and cables. It matches the blackout Roman shades, which keep out light and nearly disappear into the wall. Photography by Erika Bierman
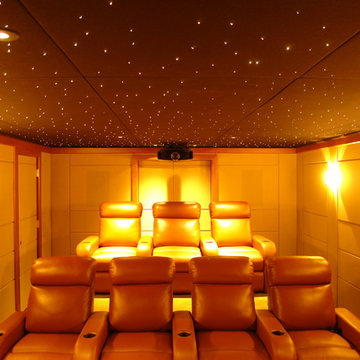
Designed and photographed by Harry Blanchard
Пример оригинального дизайна: маленький изолированный домашний кинотеатр в классическом стиле с коричневыми стенами, ковровым покрытием и проектором для на участке и в саду
Пример оригинального дизайна: маленький изолированный домашний кинотеатр в классическом стиле с коричневыми стенами, ковровым покрытием и проектором для на участке и в саду
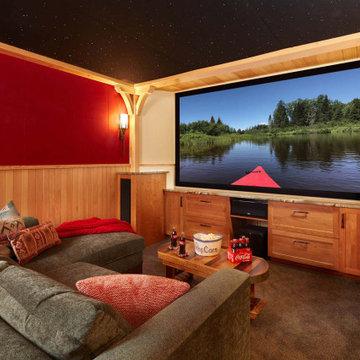
Up North lakeside living all year round. An outdoor lifestyle—and don’t forget the dog. Windows cracked every night for fresh air and woodland sounds. Art and artifacts to display and appreciate. Spaces for reading. Love of a turquoise blue. LiLu Interiors helped a cultured, outdoorsy couple create their year-round home near Lutsen as a place of live, work, and retreat, using inviting materials, detailing, and décor that say “Welcome,” muddy paws or not.
----
Project designed by Minneapolis interior design studio LiLu Interiors. They serve the Minneapolis-St. Paul area including Wayzata, Edina, and Rochester, and they travel to the far-flung destinations that their upscale clientele own second homes in.
-----
For more about LiLu Interiors, click here: https://www.liluinteriors.com/
---
To learn more about this project, click here:
https://www.liluinteriors.com/blog/portfolio-items/lake-spirit-retreat/

Camp Wobegon is a nostalgic waterfront retreat for a multi-generational family. The home's name pays homage to a radio show the homeowner listened to when he was a child in Minnesota. Throughout the home, there are nods to the sentimental past paired with modern features of today.
The five-story home sits on Round Lake in Charlevoix with a beautiful view of the yacht basin and historic downtown area. Each story of the home is devoted to a theme, such as family, grandkids, and wellness. The different stories boast standout features from an in-home fitness center complete with his and her locker rooms to a movie theater and a grandkids' getaway with murphy beds. The kids' library highlights an upper dome with a hand-painted welcome to the home's visitors.
Throughout Camp Wobegon, the custom finishes are apparent. The entire home features radius drywall, eliminating any harsh corners. Masons carefully crafted two fireplaces for an authentic touch. In the great room, there are hand constructed dark walnut beams that intrigue and awe anyone who enters the space. Birchwood artisans and select Allenboss carpenters built and assembled the grand beams in the home.
Perhaps the most unique room in the home is the exceptional dark walnut study. It exudes craftsmanship through the intricate woodwork. The floor, cabinetry, and ceiling were crafted with care by Birchwood carpenters. When you enter the study, you can smell the rich walnut. The room is a nod to the homeowner's father, who was a carpenter himself.
The custom details don't stop on the interior. As you walk through 26-foot NanoLock doors, you're greeted by an endless pool and a showstopping view of Round Lake. Moving to the front of the home, it's easy to admire the two copper domes that sit atop the roof. Yellow cedar siding and painted cedar railing complement the eye-catching domes.

Probably our favorite Home Theater System. This system makes going to the movies as easy as going downstairs. Based around Sony’s 4K Projector, this system looks incredible and has awesome sound. A Stewart Filmscreen provides the best canvas for our picture to be viewed. Eight speakers by B&W (including a subwoofer) are built into the walls or ceiling. All of the Equipment is hidden behind the screen-wall in a nice rack – out of the way and more importantly – out of view.
Using the simple remote or your mobile device (tablet or phone) you can easily control the system and watch your favorite movie or channel. The system also has streaming service available along with the Kaleidescape System.
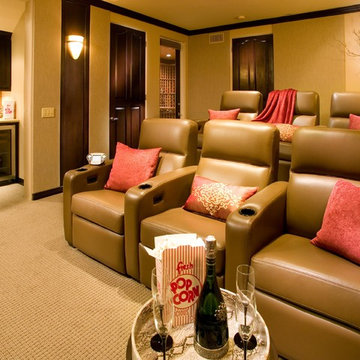
Fully motorized custom theater seats in a butter soft leather provide the ultimate in luxury seating for our client and his guests.
На фото: изолированный домашний кинотеатр среднего размера в средиземноморском стиле с бежевыми стенами, ковровым покрытием и проектором с
На фото: изолированный домашний кинотеатр среднего размера в средиземноморском стиле с бежевыми стенами, ковровым покрытием и проектором с
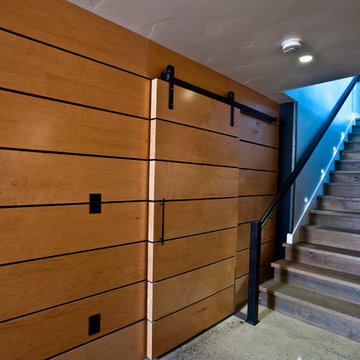
South Bozeman Tri-level Renovation - Modern Shiplap Barn Door
* Penny Lane Home Builders Design
* Ted Hanson Construction
* Lynn Donaldson Photography
* Interior finishes: Earth Elements
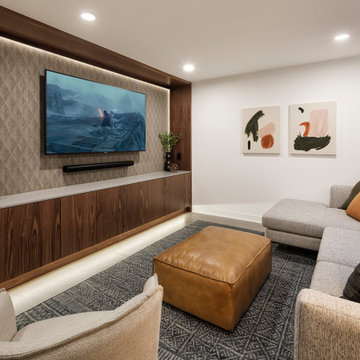
Lower Level Media Room
—————————————————————————————N44° 55’ 29” | Linden Rowhomes —————————————————————————————
Architecture: Unfold Architecture
Interior Design: Sustainable 9 Design + Build
Builder: Sustainable 9 Design + Build
Photography: Jim Kruger | LandMark
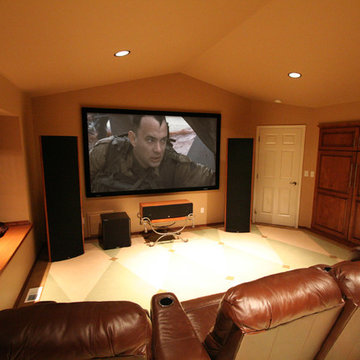
We worked with the owner and contractor to convert this unused bonus room into a custom home theater. There is a 5.1 surround sound system with 8' wide, 16x9 screen and two rows of seating.
An RTI automation system was used to control the A/V gear and lighting.
Other products used were Marantz, Parasound, Sony and Furman.
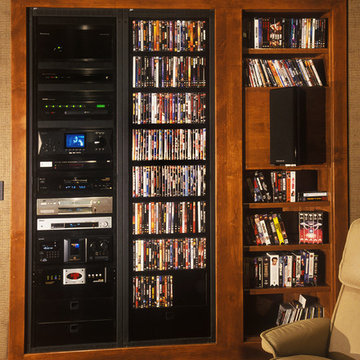
The equipment is tastefully displayed in a Middle Atlantic rack with plenty of storage for movies. Yes kids, we actually had to play a movie with a disk at one time. Arcane, in know.
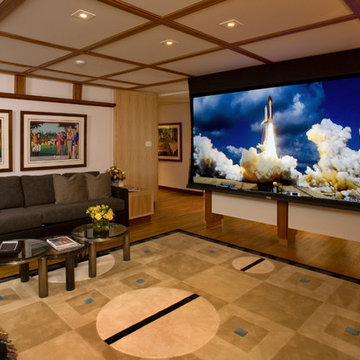
This family room was originally a large alcove off a hallway. The TV and audio equipment was housed in a laminated 90's style cube array and simply didn't fit the style for the rest of the house. To correct this and make the space more in line with the architecture throughout the house a partition was designed to house a 60" flat panel TV. All equipment with the exception of the DVD player was moved into another space. A 120" screen was concealed in the ceiling beneath the cherry strips added to the ceiling; additionally the whole ceiling appears to be wall board but in fact is fiberglass with a white fabric stretched over it with conceals the 7 speakers located in the ceiling.

Stacked stone walls and flag stone floors bring a strong architectural element to this Pool House.
Photographed by Kate Russell
На фото: большой открытый домашний кинотеатр в стиле рустика с мультимедийным центром, разноцветными стенами и полом из сланца с
На фото: большой открытый домашний кинотеатр в стиле рустика с мультимедийным центром, разноцветными стенами и полом из сланца с
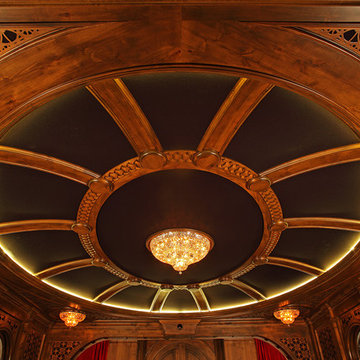
На фото: большой изолированный домашний кинотеатр в стиле рустика с проектором с
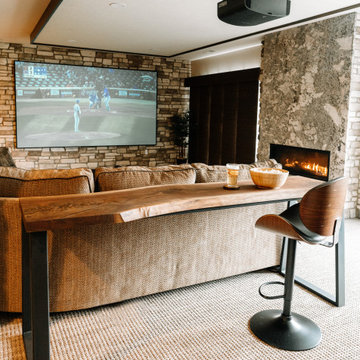
Our clients sought a welcoming remodel for their new home, balancing family and friends, even their cat companions. Durable materials and a neutral design palette ensure comfort, creating a perfect space for everyday living and entertaining.
In this cozy media room, we added plush, comfortable seating for enjoying favorite shows on a large screen courtesy of a top-notch projector. The warm fireplace adds to the inviting ambience. It's the perfect place for relaxation and entertainment.
---
Project by Wiles Design Group. Their Cedar Rapids-based design studio serves the entire Midwest, including Iowa City, Dubuque, Davenport, and Waterloo, as well as North Missouri and St. Louis.
For more about Wiles Design Group, see here: https://wilesdesigngroup.com/
To learn more about this project, see here: https://wilesdesigngroup.com/anamosa-iowa-family-home-remodel
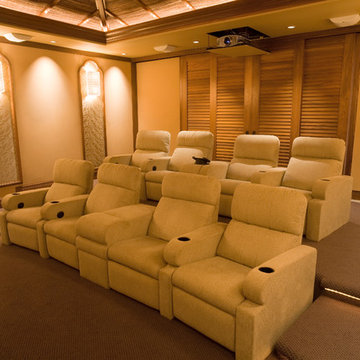
Источник вдохновения для домашнего уюта: большой изолированный домашний кинотеатр в морском стиле с бежевыми стенами, ковровым покрытием и проектором
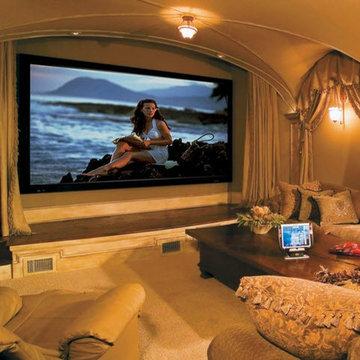
Пример оригинального дизайна: большой изолированный домашний кинотеатр в классическом стиле с бежевыми стенами, полом из керамической плитки, мультимедийным центром и бежевым полом
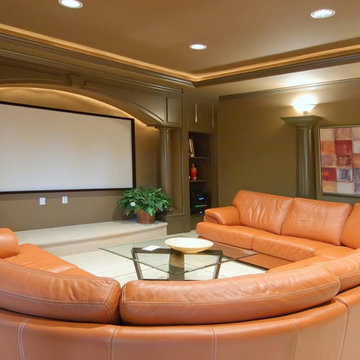
На фото: большой изолированный домашний кинотеатр в классическом стиле с бежевыми стенами, ковровым покрытием, проектором и бежевым полом
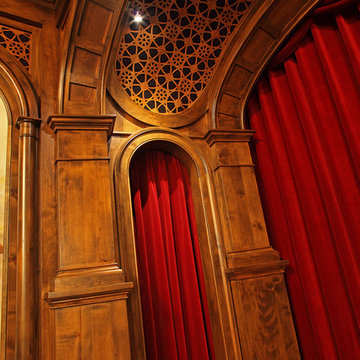
Идея дизайна: большой изолированный домашний кинотеатр в стиле рустика с проектором
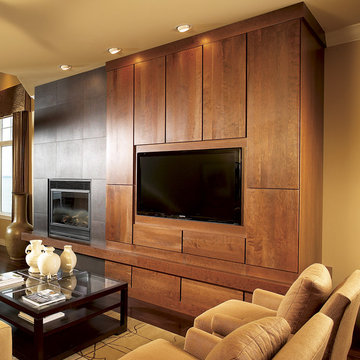
Woodharbor Custom Cabinetry
Идея дизайна: открытый домашний кинотеатр среднего размера в современном стиле с телевизором на стене, бежевыми стенами, темным паркетным полом и коричневым полом
Идея дизайна: открытый домашний кинотеатр среднего размера в современном стиле с телевизором на стене, бежевыми стенами, темным паркетным полом и коричневым полом
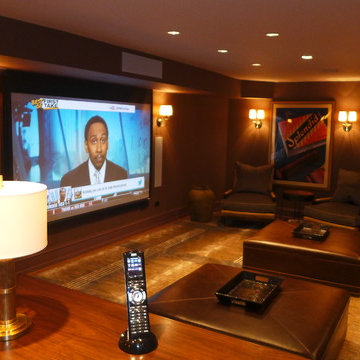
На фото: изолированный домашний кинотеатр среднего размера в классическом стиле с коричневыми стенами и ковровым покрытием
Древесного цвета домашний кинотеатр – фото дизайна интерьера с высоким бюджетом
1