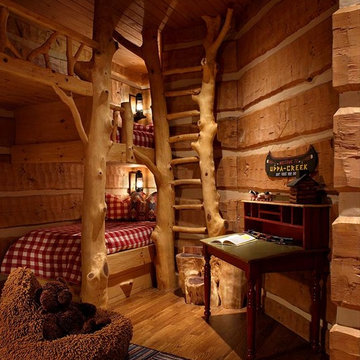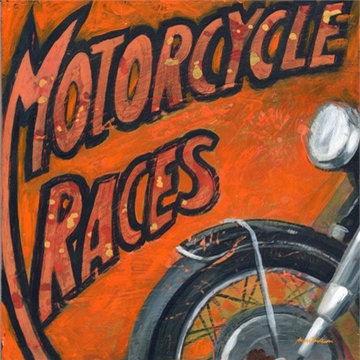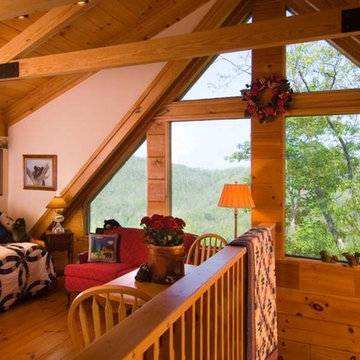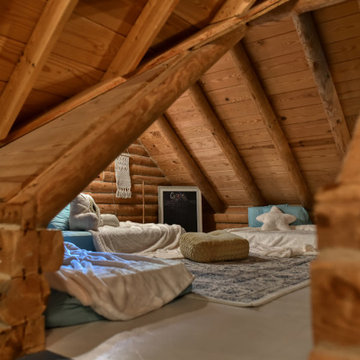Древесного цвета детская комната в стиле рустика – фото дизайна интерьера
Сортировать:
Бюджет
Сортировать:Популярное за сегодня
41 - 60 из 130 фото
1 из 3
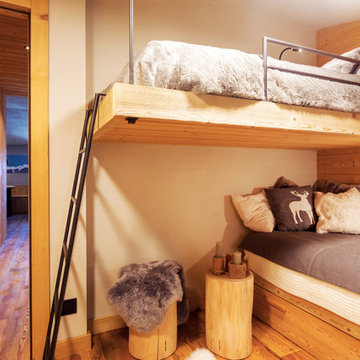
На фото: нейтральная детская в стиле рустика с паркетным полом среднего тона, спальным местом и белыми стенами для двоих детей с
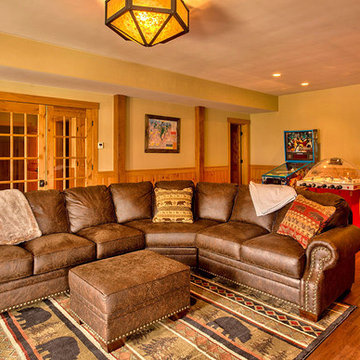
На фото: огромная нейтральная детская с игровой в стиле рустика с желтыми стенами, паркетным полом среднего тона и коричневым полом для подростка
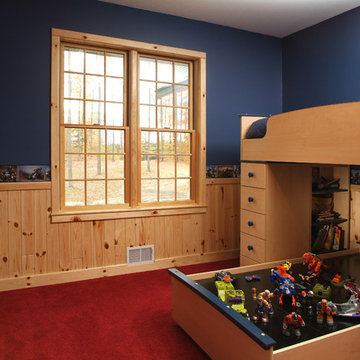
Children's bedroom - waines coating, 5-inch prefinished knotty pine with 4-inch double bull nose window trim, single bull nose base trim
Пример оригинального дизайна: детская в стиле рустика
Пример оригинального дизайна: детская в стиле рустика
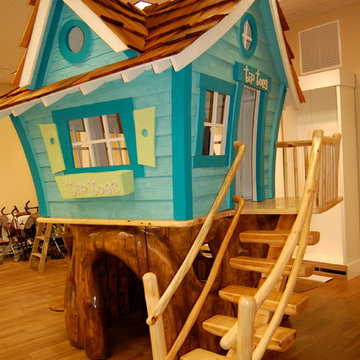
Hand made wooden playhouse for children's store in Holland Mi.
Свежая идея для дизайна: детская в стиле рустика - отличное фото интерьера
Свежая идея для дизайна: детская в стиле рустика - отличное фото интерьера
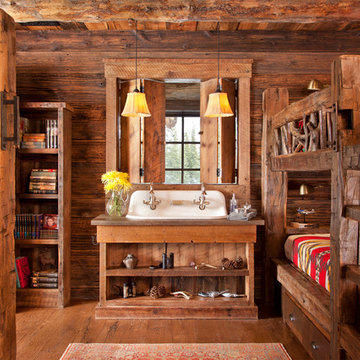
На фото: нейтральная детская в стиле рустика с спальным местом и паркетным полом среднего тона для двоих детей с
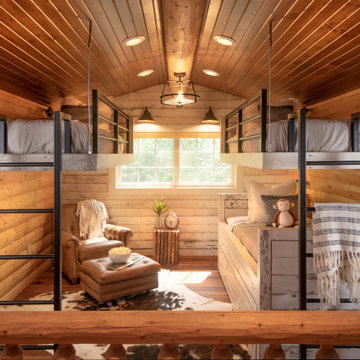
Remodeled loft space.
Источник вдохновения для домашнего уюта: детская среднего размера в стиле рустика с коричневыми стенами, паркетным полом среднего тона, коричневым полом, сводчатым потолком и деревянными стенами
Источник вдохновения для домашнего уюта: детская среднего размера в стиле рустика с коричневыми стенами, паркетным полом среднего тона, коричневым полом, сводчатым потолком и деревянными стенами
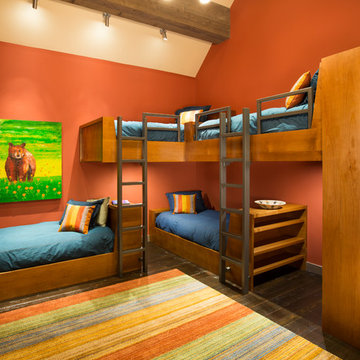
Свежая идея для дизайна: детская в стиле рустика с оранжевыми стенами и темным паркетным полом для двоих детей - отличное фото интерьера
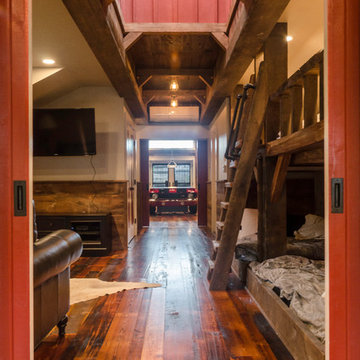
Looking through the sliding barn doors, the entire length of the barn can be seen. Past the kids' playroom is a kitchen and game room for the whole family.
Photo by Daniel Contelmo Jr.
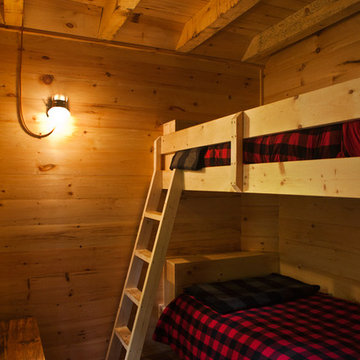
Sean Litchfield
Свежая идея для дизайна: детская в стиле рустика - отличное фото интерьера
Свежая идея для дизайна: детская в стиле рустика - отличное фото интерьера
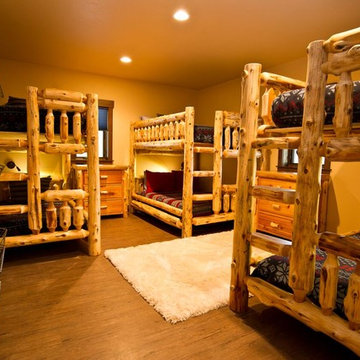
Locally harvested Englemann Spruce 12-14" diameter log home, hand-crafted by Shavano Custom Log Works. Available for nightly and weekly rental. https://www.riverridgerentals.com/breckenridge/vacation-rentals/apres-ski-cabin/
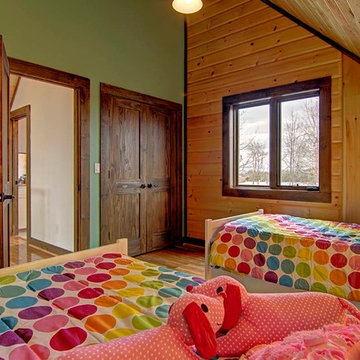
The Denver is very practical, and designed for those who favor the open room concept. At over 2700 square feet, it has substantial living space. The living room and kitchen areas are perfect for gathering, and the generous screened in room completes the picture perfect main floor. The loft is open to below and includes a beautiful large master bedroom. With a cathedral ceiling and abundance of windows, this design lets in tons of light, enhancing the most spectacular views. www.timberblock.com
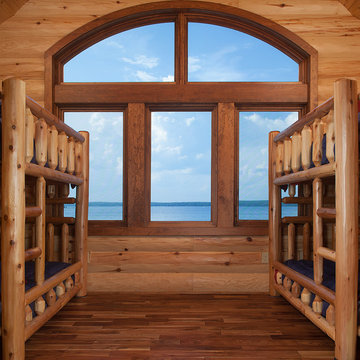
A rustic approach to the shaker style, the exterior of the Dandridge home combines cedar shakes, logs, stonework, and metal roofing. This beautifully proportioned design is simultaneously inviting and rich in appearance.
The main level of the home flows naturally from the foyer through to the open living room. Surrounded by windows, the spacious combined kitchen and dining area provides easy access to a wrap-around deck. The master bedroom suite is also located on the main level, offering a luxurious bathroom and walk-in closet, as well as a private den and deck.
The upper level features two full bed and bath suites, a loft area, and a bunkroom, giving homeowners ample space for kids and guests. An additional guest suite is located on the lower level. This, along with an exercise room, dual kitchenettes, billiards, and a family entertainment center, all walk out to more outdoor living space and the home’s backyard.
Photographer: William Hebert
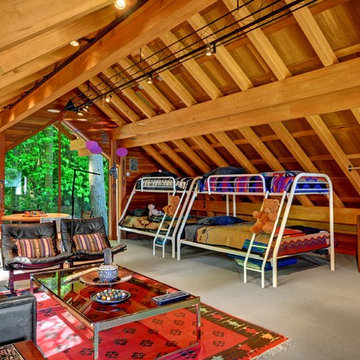
Vista Estate Imaging
Стильный дизайн: нейтральная детская в стиле рустика с спальным местом и ковровым покрытием для двоих детей - последний тренд
Стильный дизайн: нейтральная детская в стиле рустика с спальным местом и ковровым покрытием для двоих детей - последний тренд
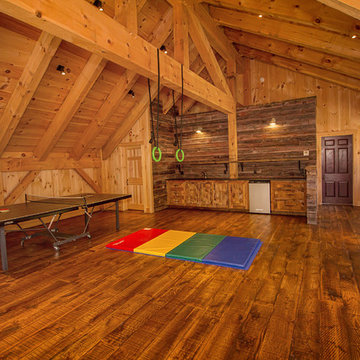
Recreation and game room above garage and ski tuning area.
Пример оригинального дизайна: детская с игровой среднего размера в стиле рустика с коричневыми стенами, паркетным полом среднего тона и коричневым полом для подростка
Пример оригинального дизайна: детская с игровой среднего размера в стиле рустика с коричневыми стенами, паркетным полом среднего тона и коричневым полом для подростка
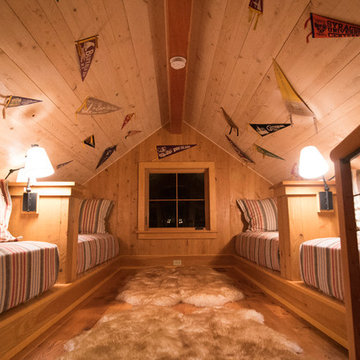
Owen Hoffman Network
Источник вдохновения для домашнего уюта: детская в стиле рустика
Источник вдохновения для домашнего уюта: детская в стиле рустика
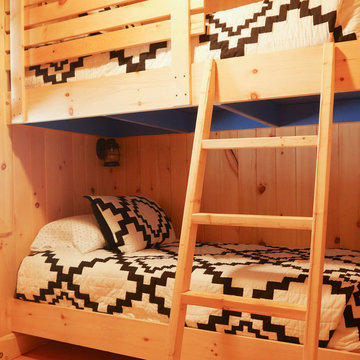
На фото: нейтральная детская в стиле рустика с спальным местом и коричневыми стенами для ребенка от 4 до 10 лет, двоих детей с
Древесного цвета детская комната в стиле рустика – фото дизайна интерьера
3


