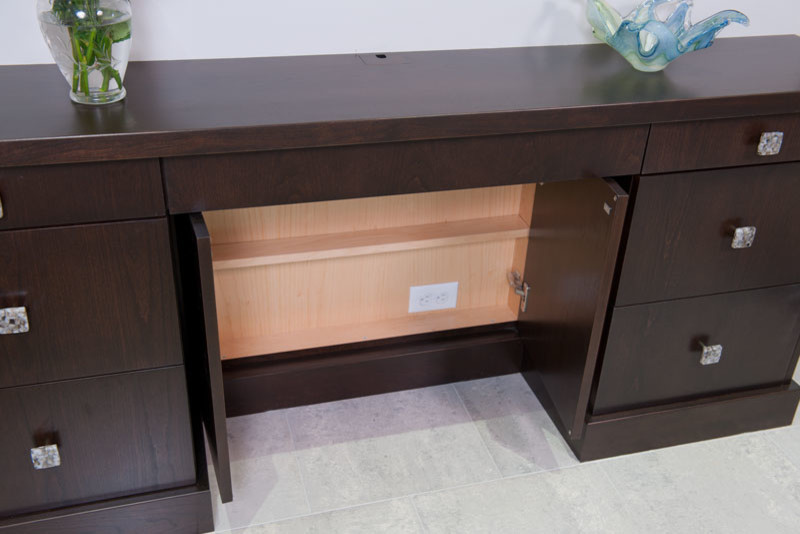
Downtown Pittsburgh Whole Condo
Craig Thompson Photography
NKBA 1st Place Winner in Large Bath Category
Lead Designer: Emily Miller, CKD
Co-Designer: Tommy Trzcinski
A make-up table was partially recessed into the wall between the Master Bedroom and Bathroom to allow proper walk space. The custom grommet in the wood top allows easy access to a concealed outlet in the knee space for the owner’s lighted makeup mirror. The use of another Docking Drawer concealed the power outlets in drawers to keep the top and walls free of clutter.

makeup table allows access to outlet and has space for knees