Домашняя мастерская с полом из винила – фото дизайна интерьера
Сортировать:
Бюджет
Сортировать:Популярное за сегодня
101 - 120 из 226 фото
1 из 3
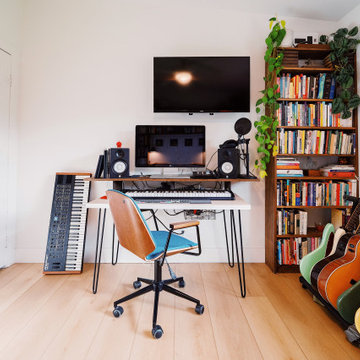
A classic select grade natural oak flooring. Timeless and versatile.
На фото: домашняя мастерская среднего размера в стиле фьюжн с белыми стенами, полом из винила, отдельно стоящим рабочим столом и бежевым полом с
На фото: домашняя мастерская среднего размера в стиле фьюжн с белыми стенами, полом из винила, отдельно стоящим рабочим столом и бежевым полом с
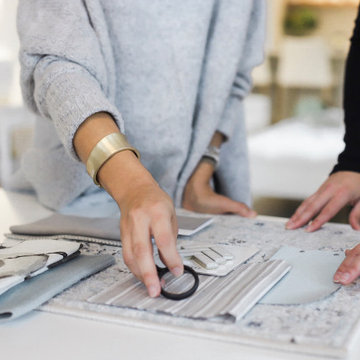
The Simply Home Decorating Design Studio is located in the beautiful community of Deep Cove in North Vancouver, British Columbia.
I like to be at home when my daughter gets home from school each day so having an office that is close to home is of the utmost importance to me. When the opportunity came along to design and build an extension to our home and add a new legal suite that would become SHD headquarters, I was thrilled!
I worked with architect Matthew Hansen, also based in North Vancouver, to come up with a design that was completely integrated with the existing house. His design was all that I had dreamed of and more. Our home was transformed from a modest 1950's side split with a converted carport/garage to what looks like a brand new home with a two car garage and a legal bachelor apartment suite.
When it came to the interior, there was no question that I would spare no expense in making my new office exactly what I had always dreamed. I also had to keep in mind that one day, when I retire or my business outgrows the space, we may want to use it as rental apartment or in-law suite so the design had to be carefully crafted to suit both of these purposes.
The result is a fabulous creative space full of light that houses my successful design business and I couldn't be happier "working from home."
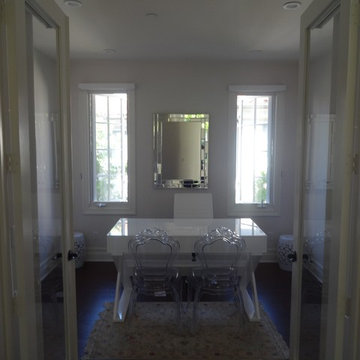
Office facing outdoor ocean view
https://ZenArchitect.com
Идея дизайна: домашняя мастерская среднего размера в морском стиле с белыми стенами, полом из винила, отдельно стоящим рабочим столом и бежевым полом
Идея дизайна: домашняя мастерская среднего размера в морском стиле с белыми стенами, полом из винила, отдельно стоящим рабочим столом и бежевым полом
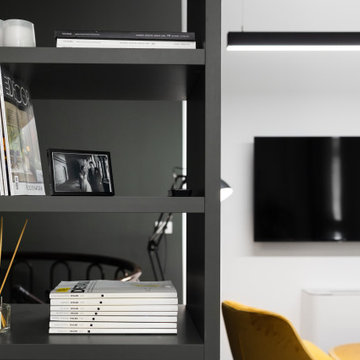
На фото: маленькая домашняя мастерская в современном стиле с полом из винила и серым полом для на участке и в саду
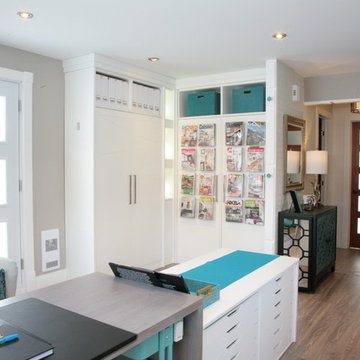
The importance of a properly designed home office ( especially when the space is also used as a meeting-place/showroom ) entails the comfort & positive experience of your customer in the following manner:
1. Exclusive office space with its own entrance separate from rest of home.
2. Ergonomic customer seating and ample presentation surfaces.
3. Dedicated customer computer screen(s) detailing CAD drawings & presentation in a show and tell manner.
4. Proper lighting ( LED lighting has come a long way )
5. Practical design touches ( hooks for purses, coats, umbrella stand, refreshments area, guest WIFI, etc...)
One of the greatest benefits of a home office is the freedom to design it with a distinct identity. In other words, we shouldn’t blend the workplace with the rest of our personal space, aka home.
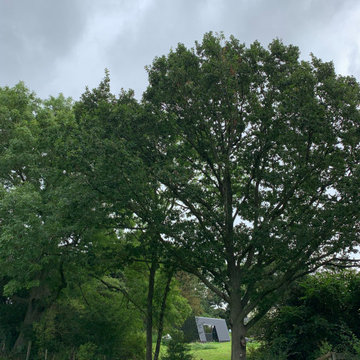
Self build Home/Garden Studio for Architect
Пример оригинального дизайна: маленькая домашняя мастерская в современном стиле с бежевыми стенами, полом из винила, отдельно стоящим рабочим столом, зеленым полом и потолком из вагонки без камина для на участке и в саду
Пример оригинального дизайна: маленькая домашняя мастерская в современном стиле с бежевыми стенами, полом из винила, отдельно стоящим рабочим столом, зеленым полом и потолком из вагонки без камина для на участке и в саду
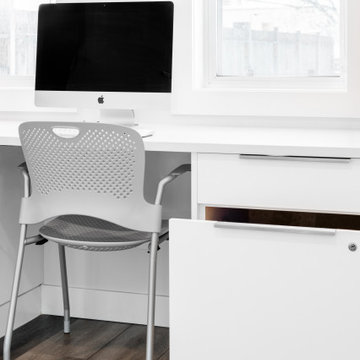
На фото: домашняя мастерская среднего размера в стиле модернизм с белыми стенами, полом из винила, встроенным рабочим столом и коричневым полом
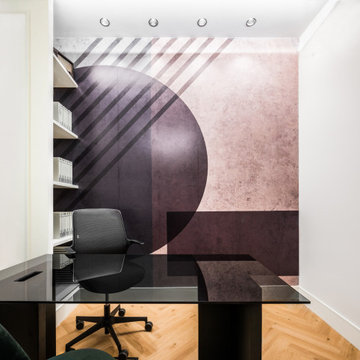
Studio
Стильный дизайн: большая домашняя мастерская в классическом стиле с белыми стенами, отдельно стоящим рабочим столом, коричневым полом, многоуровневым потолком, панелями на стенах и полом из винила - последний тренд
Стильный дизайн: большая домашняя мастерская в классическом стиле с белыми стенами, отдельно стоящим рабочим столом, коричневым полом, многоуровневым потолком, панелями на стенах и полом из винила - последний тренд
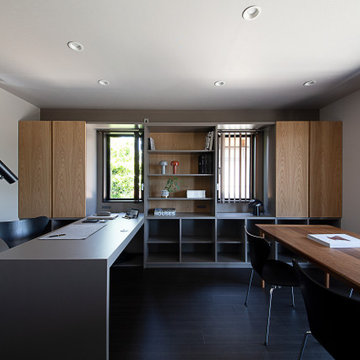
向かって左側が所長用デスク。壁面いっぱいにA4ファイルが収納できるようにデザインしました。
На фото: домашняя мастерская среднего размера в классическом стиле с полом из винила, отдельно стоящим рабочим столом, черным полом, потолком с обоями и обоями на стенах без камина
На фото: домашняя мастерская среднего размера в классическом стиле с полом из винила, отдельно стоящим рабочим столом, черным полом, потолком с обоями и обоями на стенах без камина
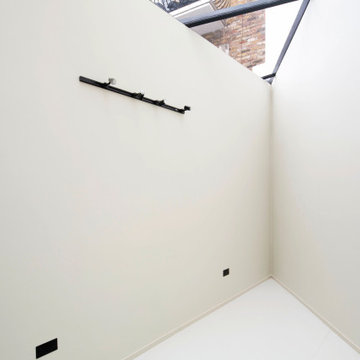
The design looked towards sustainability by opting not to demolish the existing building, instead working with it, thermally upgrading its performance and utilising Cross Laminated Timber (CLT) as a lightweight and sustainable construction solution to form the home office and studio extension.
Cross Laminated Timber (CLT) allowed the super structure to be erected within two weeks. This creative cross discipline collaboration with timber engineers Eurban and structural engineers Webb Yates minimised the programme and the requirement for road closure on the tight urban site. This construction technology also allowed the existing foundations to be used - reducing the requirement for archaeological investigations on the sensitive medieval site. The CLT acted both structurally, thermally and internally as a warm durable finished product, offering a warmth and contrast to the planes created by the white plastered existing walls and rubber floor.
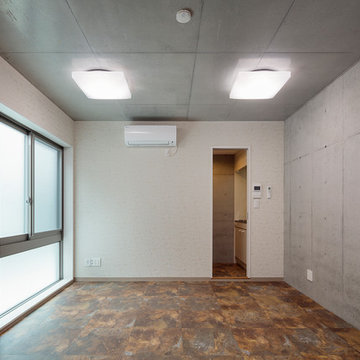
インテリアに変化を持たせた事務所スペース
Идея дизайна: домашняя мастерская среднего размера в стиле модернизм с коричневым полом, разноцветными стенами и полом из винила
Идея дизайна: домашняя мастерская среднего размера в стиле модернизм с коричневым полом, разноцветными стенами и полом из винила
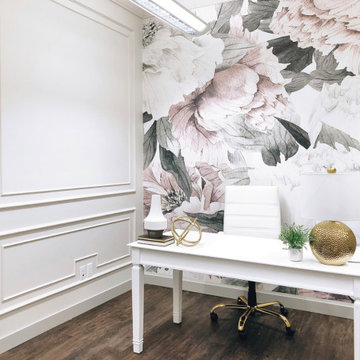
Anewall floral wallpaper with wall panelling.
На фото: большая домашняя мастерская в стиле неоклассика (современная классика) с бежевыми стенами, полом из винила, отдельно стоящим рабочим столом, коричневым полом и панелями на части стены без камина
На фото: большая домашняя мастерская в стиле неоклассика (современная классика) с бежевыми стенами, полом из винила, отдельно стоящим рабочим столом, коричневым полом и панелями на части стены без камина
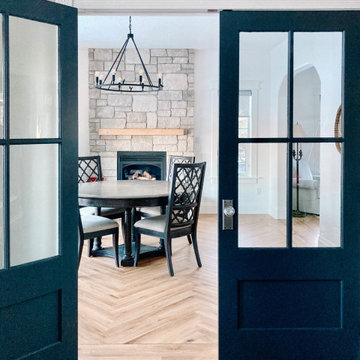
Источник вдохновения для домашнего уюта: домашняя мастерская в стиле неоклассика (современная классика) с белыми стенами, полом из винила, стандартным камином, фасадом камина из камня и коричневым полом
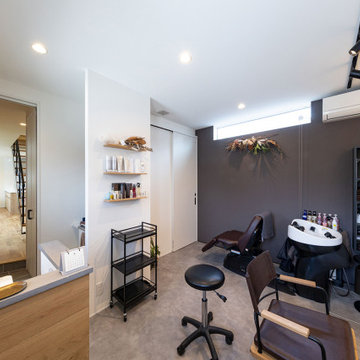
ナチュラルシンプルな店舗スペース。左は住居スペースとつながっており、お客様がいるときは扉を閉めておけます。コンパクトなスペースなので同線は快適に、お客様との距離もぐっと近くなれます。
Идея дизайна: домашняя мастерская в стиле модернизм с белыми стенами, полом из винила, встроенным рабочим столом, серым полом, потолком с обоями и обоями на стенах
Идея дизайна: домашняя мастерская в стиле модернизм с белыми стенами, полом из винила, встроенным рабочим столом, серым полом, потолком с обоями и обоями на стенах
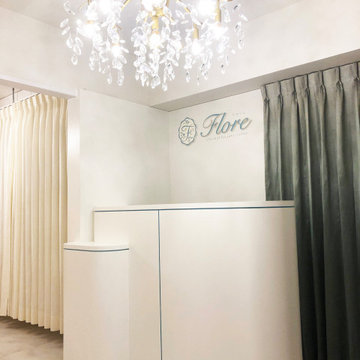
エステサロンの空間デザイン
オリジナルカウンターや施術室カーテンなどの提案及び制作を行います
Стильный дизайн: маленькая домашняя мастерская в викторианском стиле с белыми стенами, полом из винила, встроенным рабочим столом и белым полом без камина для на участке и в саду - последний тренд
Стильный дизайн: маленькая домашняя мастерская в викторианском стиле с белыми стенами, полом из винила, встроенным рабочим столом и белым полом без камина для на участке и в саду - последний тренд
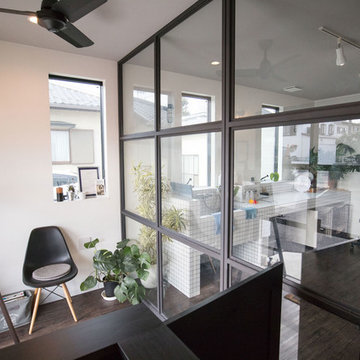
スチールサッシの間仕切
@MinatoDesign@
Источник вдохновения для домашнего уюта: домашняя мастерская в стиле кантри с белыми стенами, полом из винила, отдельно стоящим рабочим столом и коричневым полом
Источник вдохновения для домашнего уюта: домашняя мастерская в стиле кантри с белыми стенами, полом из винила, отдельно стоящим рабочим столом и коричневым полом
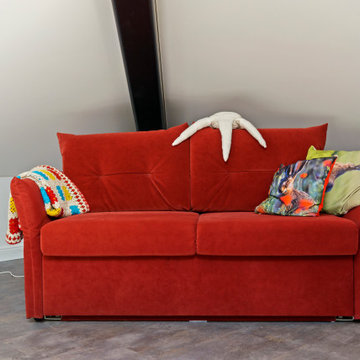
Dieser quadratische Bungalow ist ein K-MÄLEON Hybridhaus K-M und hat die Außenmaße 12 x 12 Meter. Wie gewohnt wurden Grundriss und Gestaltung vollkommen individuell vorgenommen. Durch das Atrium wird jeder Quadratmeter des innovativen Einfamilienhauses mit Licht durchflutet. Die quadratische Grundform der Glas-Dachspitze ermöglicht eine zu allen Seiten gleichmäßige Lichtverteilung. Die Besonderheiten bei diesem Projekt sind die Stringenz bei der Materialauswahl, der offene Wohn- und Essbereich, sowie der Mut zur Farbe bei der Einrichtung.
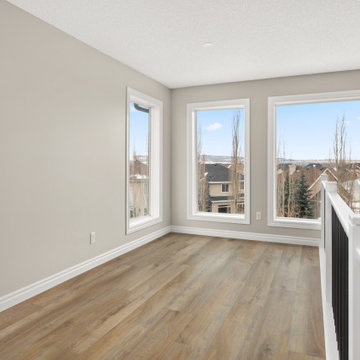
We utilized the 20'H space withing the main floor living area to build a small loft with a gorgeous mountain view. This flex space can grow with their family and is accessed from the upstairs hallway.
![T-LABO-Think Hybrid をともに [東京大学最先端技術センター竹内研究室]](https://st.hzcdn.com/fimgs/pictures/ホームオフィス書斎/t-labo-think-hybrid-をともに-東京大学最先端技術センター竹内研究室-3d空間創考舎一級建築士事務所-img~5101c34f0a7aa5ae_7670-1-357fa43-w360-h360-b0-p0.jpg)
青を基調とした個人用の執務スペース
Стильный дизайн: домашняя мастерская в стиле модернизм с синими стенами, полом из винила и отдельно стоящим рабочим столом - последний тренд
Стильный дизайн: домашняя мастерская в стиле модернизм с синими стенами, полом из винила и отдельно стоящим рабочим столом - последний тренд
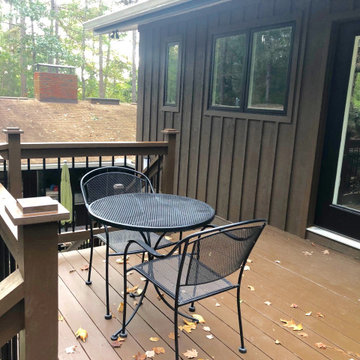
All done and except for the fact that the carpentry is so much better the new studio matches the house perfectly!.... The new deck with two sets of stairs connects the New Space, Yard and the Patio perfectly!... Beautiful Carpentry!..
Домашняя мастерская с полом из винила – фото дизайна интерьера
6