Домашняя мастерская с бетонным полом – фото дизайна интерьера
Сортировать:
Бюджет
Сортировать:Популярное за сегодня
41 - 60 из 718 фото
1 из 3

Идея дизайна: домашняя мастерская в современном стиле с белыми стенами, бетонным полом и отдельно стоящим рабочим столом без камина
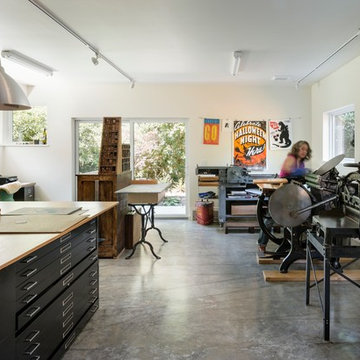
Aaron Leitz
Стильный дизайн: домашняя мастерская среднего размера в стиле ретро с бетонным полом - последний тренд
Стильный дизайн: домашняя мастерская среднего размера в стиле ретро с бетонным полом - последний тренд

We designed this writer's studio in tandem with an urban backyard and hardscaping renovation. Originally this building was to be a new garage, but the owner liked it so much that halfway through the process, he decided to forgo a garage in favor of an office.
Photo: Anna M Campbell: annamcampbell.com
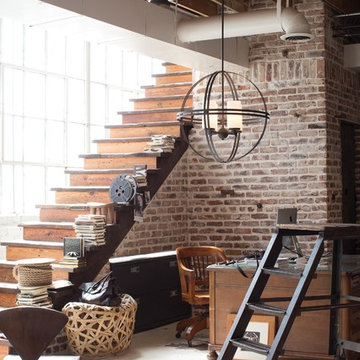
Идея дизайна: большая домашняя мастерская в стиле лофт с бетонным полом и отдельно стоящим рабочим столом без камина
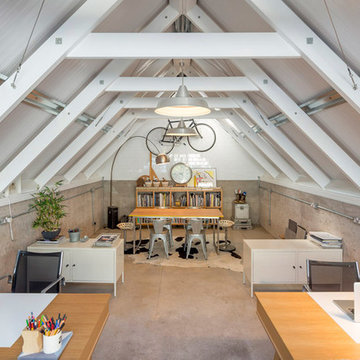
Стильный дизайн: домашняя мастерская в стиле лофт с белыми стенами, бетонным полом и отдельно стоящим рабочим столом - последний тренд
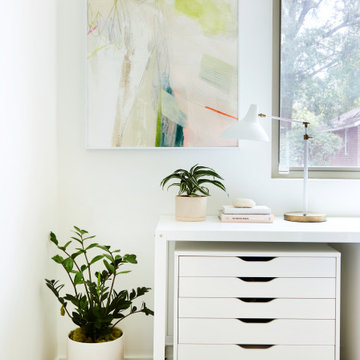
На фото: домашняя мастерская среднего размера в скандинавском стиле с белыми стенами, бетонным полом, отдельно стоящим рабочим столом и серым полом с
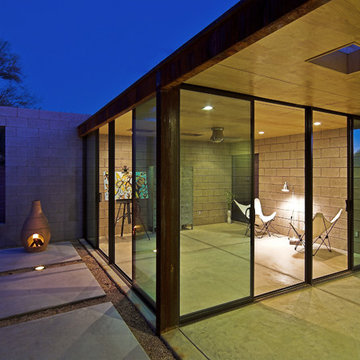
Liam Frederick
Свежая идея для дизайна: маленькая домашняя мастерская в стиле модернизм с серыми стенами и бетонным полом для на участке и в саду - отличное фото интерьера
Свежая идея для дизайна: маленькая домашняя мастерская в стиле модернизм с серыми стенами и бетонным полом для на участке и в саду - отличное фото интерьера

The original small 2 bedroom dwelling was deconstructed piece by piece, with every element recycled/re-used. The larger, newly built home + studio uses much less energy than the original. In fact, the home and office combined are net zero (the home’s blower door test came in at Passive House levels, though certification was not procured). The transformed home boasts a better functioning layout, increased square footage, and bold accent colors to boot. The multiple level patios book-end the home’s front and rear facades. The added outdoor living with the nearly 13’ sliding doors allows ample natural light into the home. The transom windows create an increased openness with the floor to ceiling glazing. The larger tilt-turn windows throughout the home provide ventilation and open views for the 3-level contemporary home. In addition, the larger overhangs provide increased passive thermal protection from the scattered sunny days. The conglomeration of exterior materials is diverse and playful with dark stained wood, concrete, natural wood finish, and teal horizontal siding. A fearless selection of a bright orange window brings a bold accent to the street-side composition. These elements combined create a dynamic modern design to the inclusive Portland backdrop.

Photo Credit: Warren Patterson
На фото: домашняя мастерская среднего размера в современном стиле с белыми стенами, печью-буржуйкой, фасадом камина из металла, отдельно стоящим рабочим столом, серым полом и бетонным полом
На фото: домашняя мастерская среднего размера в современном стиле с белыми стенами, печью-буржуйкой, фасадом камина из металла, отдельно стоящим рабочим столом, серым полом и бетонным полом
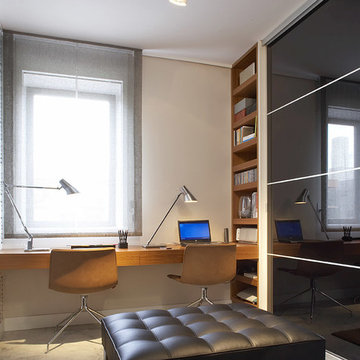
Proyecto realizado por Meritxell Ribé - The Room Studio
Construcción: The Room Work
Fotografías: Mauricio Fuertes
Пример оригинального дизайна: домашняя мастерская среднего размера в современном стиле с белыми стенами, бетонным полом, встроенным рабочим столом и серым полом без камина
Пример оригинального дизайна: домашняя мастерская среднего размера в современном стиле с белыми стенами, бетонным полом, встроенным рабочим столом и серым полом без камина
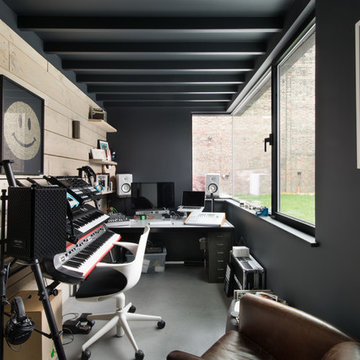
На фото: домашняя мастерская в современном стиле с разноцветными стенами, бетонным полом, отдельно стоящим рабочим столом и серым полом с
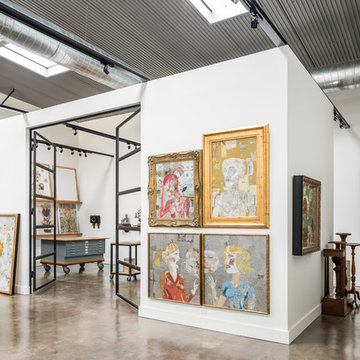
This project encompasses the renovation of two aging metal warehouses located on an acre just North of the 610 loop. The larger warehouse, previously an auto body shop, measures 6000 square feet and will contain a residence, art studio, and garage. A light well puncturing the middle of the main residence brightens the core of the deep building. The over-sized roof opening washes light down three masonry walls that define the light well and divide the public and private realms of the residence. The interior of the light well is conceived as a serene place of reflection while providing ample natural light into the Master Bedroom. Large windows infill the previous garage door openings and are shaded by a generous steel canopy as well as a new evergreen tree court to the west. Adjacent, a 1200 sf building is reconfigured for a guest or visiting artist residence and studio with a shared outdoor patio for entertaining. Photo by Peter Molick, Art by Karin Broker
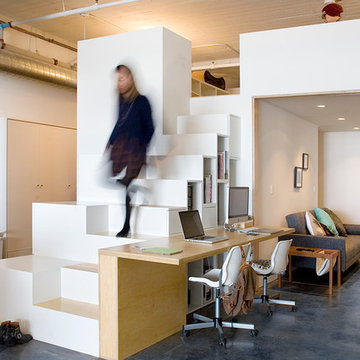
Duarte Photo
Источник вдохновения для домашнего уюта: домашняя мастерская в стиле лофт с белыми стенами, бетонным полом и встроенным рабочим столом
Источник вдохновения для домашнего уюта: домашняя мастерская в стиле лофт с белыми стенами, бетонным полом и встроенным рабочим столом

Projet de Tiny House sur les toits de Paris, avec 17m² pour 4 !
Стильный дизайн: маленькая домашняя мастерская в восточном стиле с бетонным полом, встроенным рабочим столом, белым полом, деревянным потолком и деревянными стенами для на участке и в саду - последний тренд
Стильный дизайн: маленькая домашняя мастерская в восточном стиле с бетонным полом, встроенным рабочим столом, белым полом, деревянным потолком и деревянными стенами для на участке и в саду - последний тренд
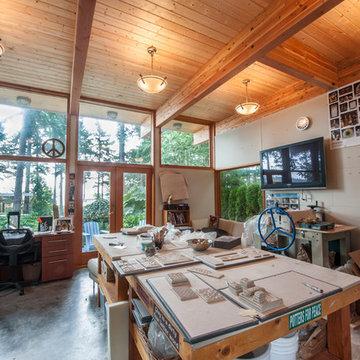
На фото: домашняя мастерская в современном стиле с белыми стенами, бетонным полом и отдельно стоящим рабочим столом без камина с
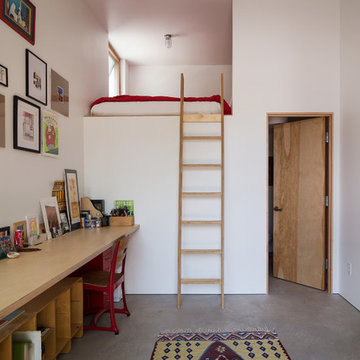
Photo: Lucy Call © 2014 Houzz
Идея дизайна: домашняя мастерская в современном стиле с белыми стенами, бетонным полом и встроенным рабочим столом
Идея дизайна: домашняя мастерская в современном стиле с белыми стенами, бетонным полом и встроенным рабочим столом

Artist studio for painting and creating large scale sculpture.
North facing window wall for diffuse natural light
Свежая идея для дизайна: большая домашняя мастерская в стиле лофт с бетонным полом, белыми стенами и белым полом без камина - отличное фото интерьера
Свежая идея для дизайна: большая домашняя мастерская в стиле лофт с бетонным полом, белыми стенами и белым полом без камина - отличное фото интерьера
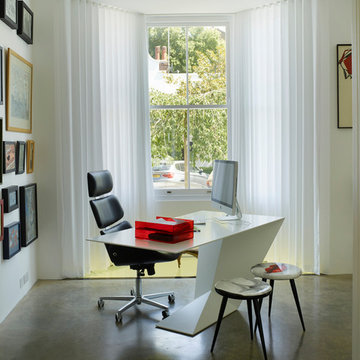
The desk has been carefully located so as to enjoy the view of Glebe Place to one side, and to the back of the rear garden via the half-landing and living room window beyond. One can also see down into the kitchen through a glass floor panel in the bay.
Photographer: Rachael Smith

Judy Turner
Источник вдохновения для домашнего уюта: маленькая домашняя мастерская в классическом стиле с отдельно стоящим рабочим столом, белыми стенами, бетонным полом и черным полом без камина для на участке и в саду
Источник вдохновения для домашнего уюта: маленькая домашняя мастерская в классическом стиле с отдельно стоящим рабочим столом, белыми стенами, бетонным полом и черным полом без камина для на участке и в саду
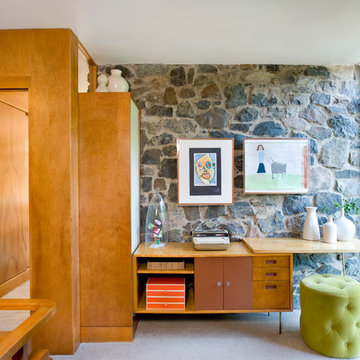
Shelly Harrison Photography
На фото: домашняя мастерская среднего размера в стиле ретро с белыми стенами, бетонным полом, отдельно стоящим рабочим столом и серым полом без камина
На фото: домашняя мастерская среднего размера в стиле ретро с белыми стенами, бетонным полом, отдельно стоящим рабочим столом и серым полом без камина
Домашняя мастерская с бетонным полом – фото дизайна интерьера
3