Домашняя библиотека с паркетным полом среднего тона – фото дизайна интерьера
Сортировать:
Бюджет
Сортировать:Популярное за сегодня
21 - 40 из 1 768 фото
1 из 3
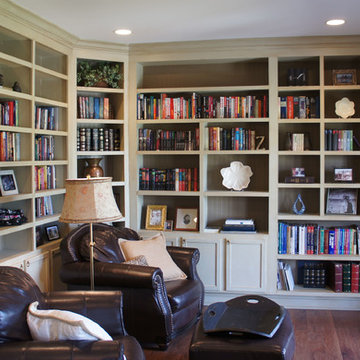
Пример оригинального дизайна: домашняя библиотека среднего размера в классическом стиле с серыми стенами, паркетным полом среднего тона и коричневым полом
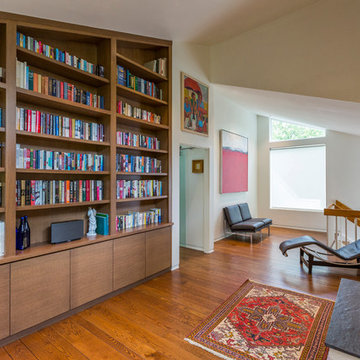
RVP Photography
На фото: домашняя библиотека среднего размера в стиле модернизм с белыми стенами, паркетным полом среднего тона, стандартным камином, фасадом камина из камня, встроенным рабочим столом и коричневым полом
На фото: домашняя библиотека среднего размера в стиле модернизм с белыми стенами, паркетным полом среднего тона, стандартным камином, фасадом камина из камня, встроенным рабочим столом и коричневым полом
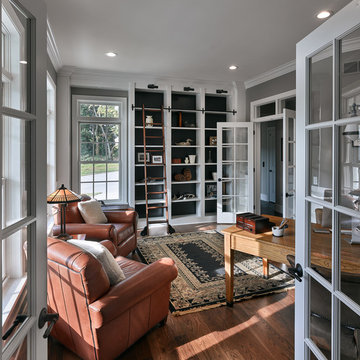
На фото: домашняя библиотека в стиле неоклассика (современная классика) с черными стенами, паркетным полом среднего тона, отдельно стоящим рабочим столом и коричневым полом с
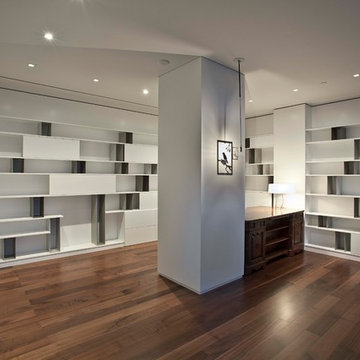
Стильный дизайн: большой домашняя библиотека в стиле модернизм с белыми стенами, паркетным полом среднего тона, отдельно стоящим рабочим столом и коричневым полом без камина - последний тренд
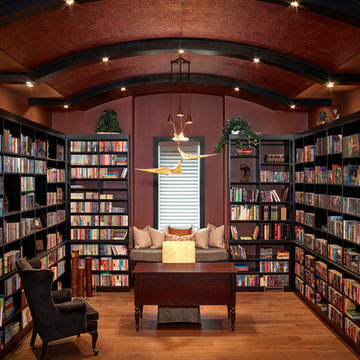
This room really speaks about the family and their devotion for books. This is quite the collection! And that light fixture! It's an amazing piece of art and works perfectly for this space.
I see some classic novels in the mix; the Hardy Boys in the bottom left and I am sure there is some Lord of the Rings and the Harry Potter series in the mix. Some board games on the bottom shelves as well. Nothing better than seeing a full home library such as this, well in my mind at least!
What do you think of the light fixture?
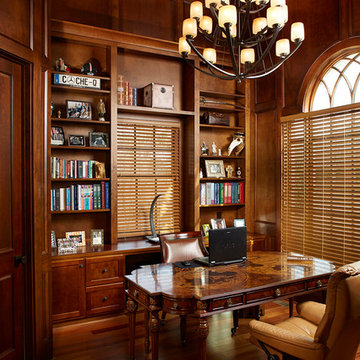
Свежая идея для дизайна: домашняя библиотека среднего размера в классическом стиле с коричневыми стенами, паркетным полом среднего тона и отдельно стоящим рабочим столом - отличное фото интерьера
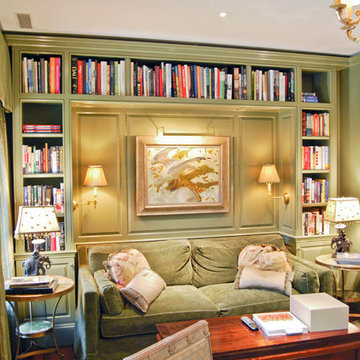
The small green library provides a cozy, homey space to read and relax.
Идея дизайна: домашняя библиотека среднего размера в классическом стиле с зелеными стенами, паркетным полом среднего тона и коричневым полом без камина
Идея дизайна: домашняя библиотека среднего размера в классическом стиле с зелеными стенами, паркетным полом среднего тона и коричневым полом без камина
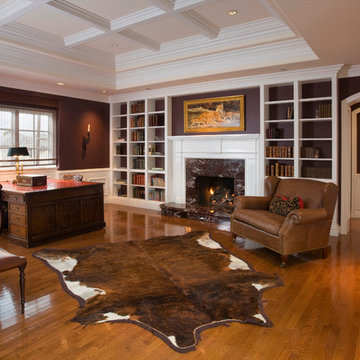
Источник вдохновения для домашнего уюта: домашняя библиотека в классическом стиле с коричневыми стенами, паркетным полом среднего тона, стандартным камином и фасадом камина из камня
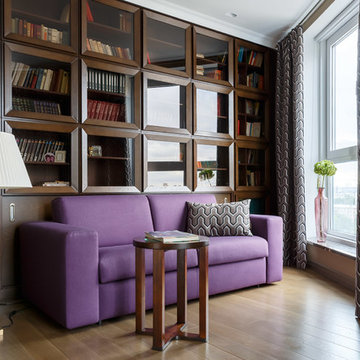
Иван Сорокин
Источник вдохновения для домашнего уюта: домашняя библиотека в стиле неоклассика (современная классика) с паркетным полом среднего тона, коричневым полом и коричневыми стенами
Источник вдохновения для домашнего уюта: домашняя библиотека в стиле неоклассика (современная классика) с паркетным полом среднего тона, коричневым полом и коричневыми стенами
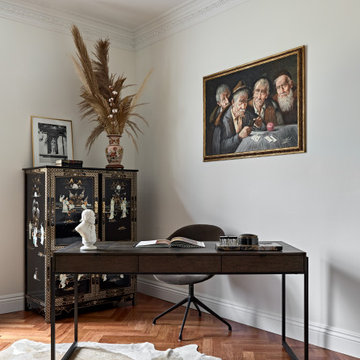
Кабинет с китайским буфетом, рабочим столом и библиотекой. В нем, как и во всей квартире, присутствует искусство.
На фото: большой домашняя библиотека в стиле неоклассика (современная классика) с белыми стенами, паркетным полом среднего тона, отдельно стоящим рабочим столом и коричневым полом с
На фото: большой домашняя библиотека в стиле неоклассика (современная классика) с белыми стенами, паркетным полом среднего тона, отдельно стоящим рабочим столом и коричневым полом с
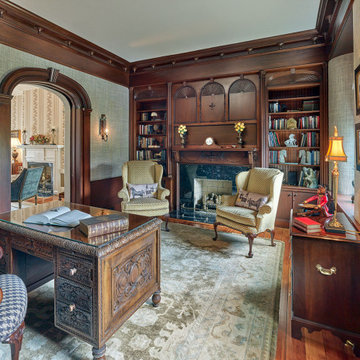
Restored library serving as home office in historic 1830s farmhouse with original wood shelving, paneling, ornate trim and fireplace mantle.
Пример оригинального дизайна: домашняя библиотека в классическом стиле с бежевыми стенами, паркетным полом среднего тона, стандартным камином, фасадом камина из камня, отдельно стоящим рабочим столом и обоями на стенах
Пример оригинального дизайна: домашняя библиотека в классическом стиле с бежевыми стенами, паркетным полом среднего тона, стандартным камином, фасадом камина из камня, отдельно стоящим рабочим столом и обоями на стенах
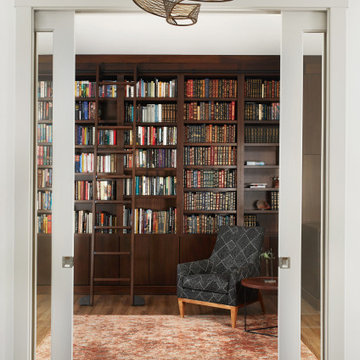
Пример оригинального дизайна: большой домашняя библиотека в стиле неоклассика (современная классика) с коричневыми стенами, паркетным полом среднего тона и коричневым полом
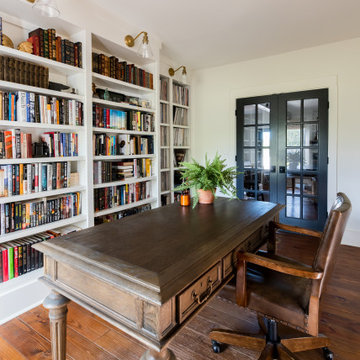
Идея дизайна: большой домашняя библиотека в стиле кантри с белыми стенами, паркетным полом среднего тона, отдельно стоящим рабочим столом и коричневым полом

The family living in this shingled roofed home on the Peninsula loves color and pattern. At the heart of the two-story house, we created a library with high gloss lapis blue walls. The tête-à-tête provides an inviting place for the couple to read while their children play games at the antique card table. As a counterpoint, the open planned family, dining room, and kitchen have white walls. We selected a deep aubergine for the kitchen cabinetry. In the tranquil master suite, we layered celadon and sky blue while the daughters' room features pink, purple, and citrine.
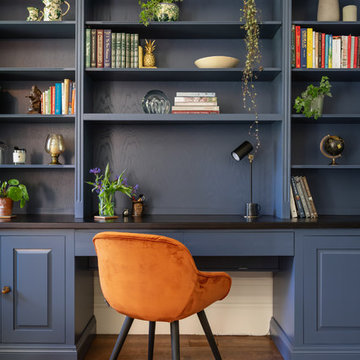
На фото: домашняя библиотека в классическом стиле с синими стенами, паркетным полом среднего тона, встроенным рабочим столом и коричневым полом
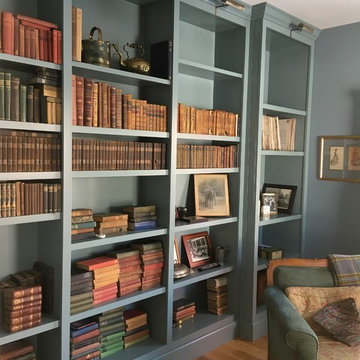
Свежая идея для дизайна: домашняя библиотека среднего размера в стиле кантри с синими стенами, паркетным полом среднего тона и коричневым полом без камина - отличное фото интерьера
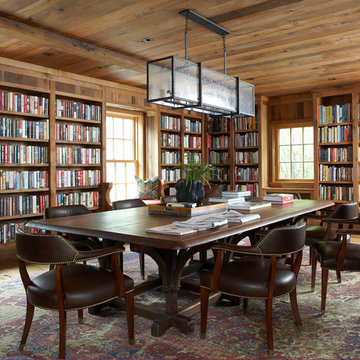
This home library houses the client's extensive book collection and offers a space to work from home and conduct meetings. Photography by Michael Partenio

We were excited when the homeowners of this project approached us to help them with their whole house remodel as this is a historic preservation project. The historical society has approved this remodel. As part of that distinction we had to honor the original look of the home; keeping the façade updated but intact. For example the doors and windows are new but they were made as replicas to the originals. The homeowners were relocating from the Inland Empire to be closer to their daughter and grandchildren. One of their requests was additional living space. In order to achieve this we added a second story to the home while ensuring that it was in character with the original structure. The interior of the home is all new. It features all new plumbing, electrical and HVAC. Although the home is a Spanish Revival the homeowners style on the interior of the home is very traditional. The project features a home gym as it is important to the homeowners to stay healthy and fit. The kitchen / great room was designed so that the homewoners could spend time with their daughter and her children. The home features two master bedroom suites. One is upstairs and the other one is down stairs. The homeowners prefer to use the downstairs version as they are not forced to use the stairs. They have left the upstairs master suite as a guest suite.
Enjoy some of the before and after images of this project:
http://www.houzz.com/discussions/3549200/old-garage-office-turned-gym-in-los-angeles
http://www.houzz.com/discussions/3558821/la-face-lift-for-the-patio
http://www.houzz.com/discussions/3569717/la-kitchen-remodel
http://www.houzz.com/discussions/3579013/los-angeles-entry-hall
http://www.houzz.com/discussions/3592549/exterior-shots-of-a-whole-house-remodel-in-la
http://www.houzz.com/discussions/3607481/living-dining-rooms-become-a-library-and-formal-dining-room-in-la
http://www.houzz.com/discussions/3628842/bathroom-makeover-in-los-angeles-ca
http://www.houzz.com/discussions/3640770/sweet-dreams-la-bedroom-remodels
Exterior: Approved by the historical society as a Spanish Revival, the second story of this home was an addition. All of the windows and doors were replicated to match the original styling of the house. The roof is a combination of Gable and Hip and is made of red clay tile. The arched door and windows are typical of Spanish Revival. The home also features a Juliette Balcony and window.
Library / Living Room: The library offers Pocket Doors and custom bookcases.
Powder Room: This powder room has a black toilet and Herringbone travertine.
Kitchen: This kitchen was designed for someone who likes to cook! It features a Pot Filler, a peninsula and an island, a prep sink in the island, and cookbook storage on the end of the peninsula. The homeowners opted for a mix of stainless and paneled appliances. Although they have a formal dining room they wanted a casual breakfast area to enjoy informal meals with their grandchildren. The kitchen also utilizes a mix of recessed lighting and pendant lights. A wine refrigerator and outlets conveniently located on the island and around the backsplash are the modern updates that were important to the homeowners.
Master bath: The master bath enjoys both a soaking tub and a large shower with body sprayers and hand held. For privacy, the bidet was placed in a water closet next to the shower. There is plenty of counter space in this bathroom which even includes a makeup table.
Staircase: The staircase features a decorative niche
Upstairs master suite: The upstairs master suite features the Juliette balcony
Outside: Wanting to take advantage of southern California living the homeowners requested an outdoor kitchen complete with retractable awning. The fountain and lounging furniture keep it light.
Home gym: This gym comes completed with rubberized floor covering and dedicated bathroom. It also features its own HVAC system and wall mounted TV.
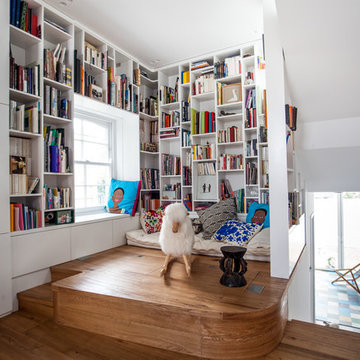
Niko Tsogkas
Источник вдохновения для домашнего уюта: маленький домашняя библиотека в современном стиле с белыми стенами и паркетным полом среднего тона без камина для на участке и в саду
Источник вдохновения для домашнего уюта: маленький домашняя библиотека в современном стиле с белыми стенами и паркетным полом среднего тона без камина для на участке и в саду
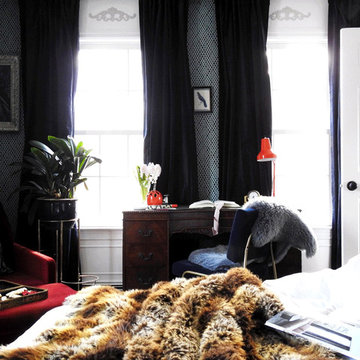
Источник вдохновения для домашнего уюта: домашняя библиотека среднего размера в классическом стиле с серыми стенами, паркетным полом среднего тона, коричневым полом и отдельно стоящим рабочим столом без камина
Домашняя библиотека с паркетным полом среднего тона – фото дизайна интерьера
2