Домашняя библиотека с мраморным полом – фото дизайна интерьера
Сортировать:
Бюджет
Сортировать:Популярное за сегодня
21 - 40 из 72 фото
1 из 3
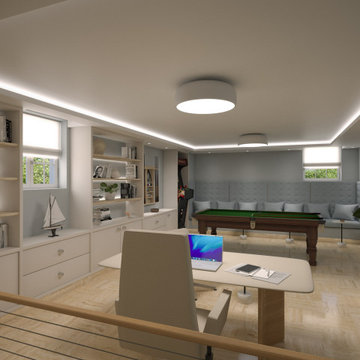
На фото: домашняя библиотека среднего размера в средиземноморском стиле с синими стенами, мраморным полом, отдельно стоящим рабочим столом, бежевым полом и многоуровневым потолком с
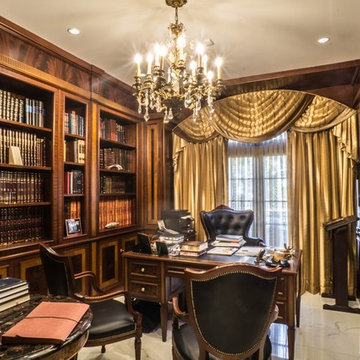
Источник вдохновения для домашнего уюта: домашняя библиотека среднего размера в викторианском стиле с коричневыми стенами, мраморным полом и отдельно стоящим рабочим столом
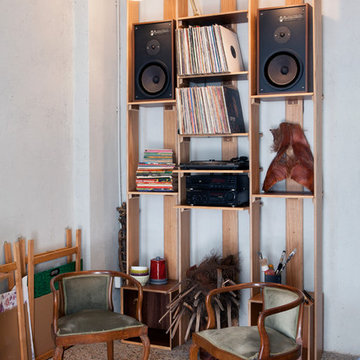
Mirella Tassetto
На фото: большой домашняя библиотека в скандинавском стиле с белыми стенами, мраморным полом, стандартным камином, фасадом камина из штукатурки, отдельно стоящим рабочим столом и разноцветным полом
На фото: большой домашняя библиотека в скандинавском стиле с белыми стенами, мраморным полом, стандартным камином, фасадом камина из штукатурки, отдельно стоящим рабочим столом и разноцветным полом
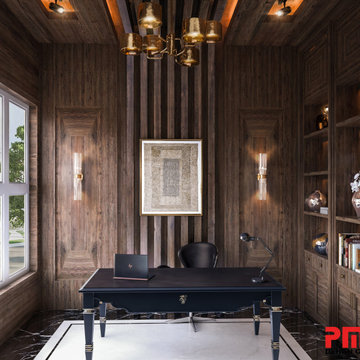
Идея дизайна: домашняя библиотека среднего размера в современном стиле с коричневыми стенами, мраморным полом, отдельно стоящим рабочим столом и разноцветным полом без камина
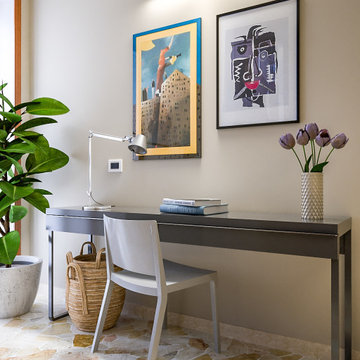
Liadesign
На фото: домашняя библиотека среднего размера в современном стиле с бежевыми стенами, мраморным полом, отдельно стоящим рабочим столом и разноцветным полом
На фото: домашняя библиотека среднего размера в современном стиле с бежевыми стенами, мраморным полом, отдельно стоящим рабочим столом и разноцветным полом
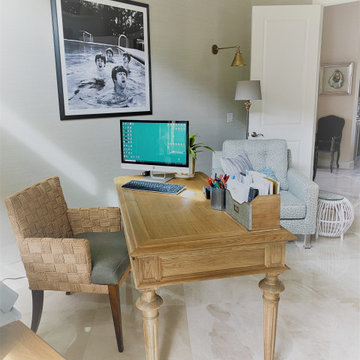
Custom bookcase 198" wide x 138" tall
На фото: домашняя библиотека в стиле ретро с мраморным полом, кессонным потолком и обоями на стенах
На фото: домашняя библиотека в стиле ретро с мраморным полом, кессонным потолком и обоями на стенах
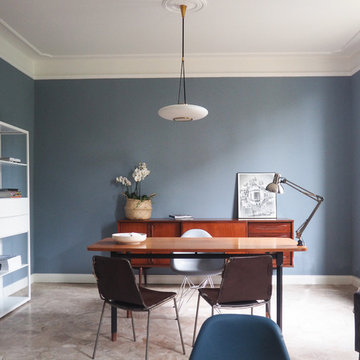
La grande sala studio ospita un tavolo scrivania vintage che è perfetto davanti alla sideboard originale danese. Vintage è anche il lampadario in vetro e ottone.

存在感のあるアートが並ぶギャラリーは、単なる美術品の収納部屋としてではなく、お客様をおもてなし出来るような空間として、心を豊かにてくれます。
На фото: домашняя библиотека в классическом стиле с белыми стенами, мраморным полом и бежевым полом с
На фото: домашняя библиотека в классическом стиле с белыми стенами, мраморным полом и бежевым полом с
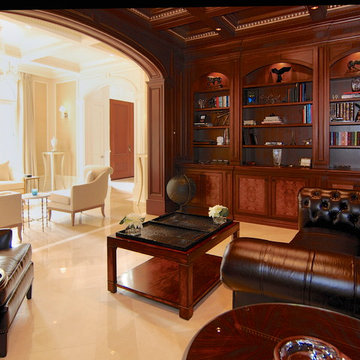
For this commission the client hired us to do the interiors of their new home which was under construction. The style of the house was very traditional however the client wanted the interiors to be transitional, a mixture of contemporary with more classic design. We assisted the client in all of the material, fixture, lighting, cabinetry and built-in selections for the home. The floors throughout the first floor of the home are a creme marble in different patterns to suit the particular room; the dining room has a marble mosaic inlay in the tradition of an oriental rug. The ground and second floors are hardwood flooring with a herringbone pattern in the bedrooms. Each of the seven bedrooms has a custom ensuite bathroom with a unique design. The master bathroom features a white and gray marble custom inlay around the wood paneled tub which rests below a venetian plaster domes and custom glass pendant light. We also selected all of the furnishings, wall coverings, window treatments, and accessories for the home. Custom draperies were fabricated for the sitting room, dining room, guest bedroom, master bedroom, and for the double height great room. The client wanted a neutral color scheme throughout the ground floor; fabrics were selected in creams and beiges in many different patterns and textures. One of the favorite rooms is the sitting room with the sculptural white tete a tete chairs. The master bedroom also maintains a neutral palette of creams and silver including a venetian mirror and a silver leafed folding screen. Additional unique features in the home are the layered capiz shell walls at the rear of the great room open bar, the double height limestone fireplace surround carved in a woven pattern, and the stained glass dome at the top of the vaulted ceilings in the great room.
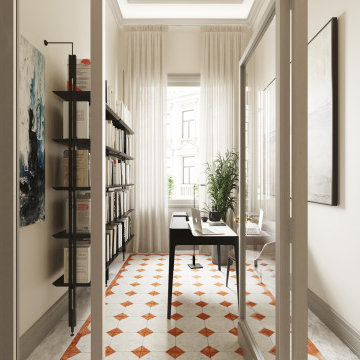
На фото: большой домашняя библиотека в современном стиле с бежевыми стенами, мраморным полом, отдельно стоящим рабочим столом и сводчатым потолком с
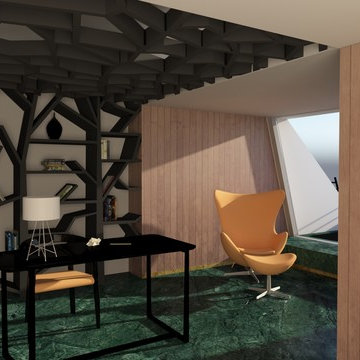
A project of interiors in the historical apartment by the Italian architect Giulio Minoletti. Our client, a very important advertising director, wanted a delicate renewal, that respected the intentions of the architect in the '50s, in particular the modularity of the space.
Blending point is the name we adopted for our project as we read in loco the really strong interaction between nature and city, the two absolute stunning views this house offers in the centre of Milan.
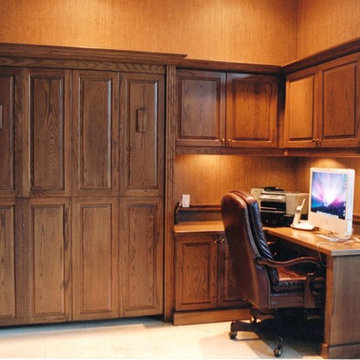
This home office is designed and built with an attached Murphy bed for that occasional guest. It also has overhead built in cabinets with down lights that illuminate the built in desk below. There are file drawers and cabinet storage along with room for a computer and large printer. Photo by Dan Strothers
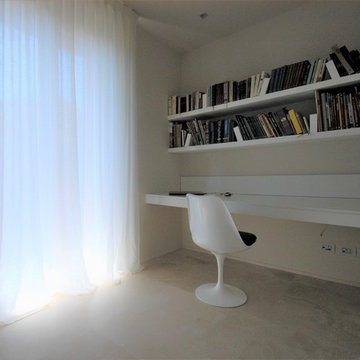
Crediti:
progetto architettonico: Fabricamus
interior design: studio LC
Ditta esecutrice di malte, tinteggiature, finiture: Natalini Gabriele (Foligno, PG)
Fotografie: Alessio Vissani
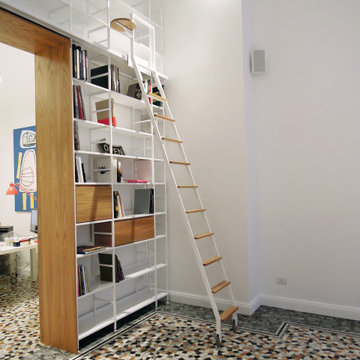
Libreria in ferro con contenitori in legno, scala scorrevole su binario e portale integrato.
Источник вдохновения для домашнего уюта: большой домашняя библиотека в классическом стиле с белыми стенами, мраморным полом и разноцветным полом
Источник вдохновения для домашнего уюта: большой домашняя библиотека в классическом стиле с белыми стенами, мраморным полом и разноцветным полом
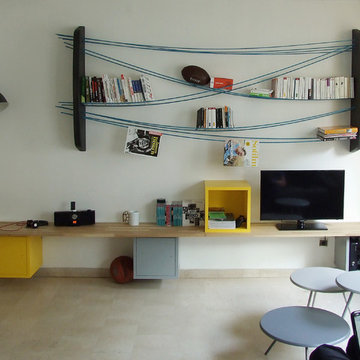
Fabien Junique
Пример оригинального дизайна: домашняя библиотека в современном стиле с белыми стенами и мраморным полом
Пример оригинального дизайна: домашняя библиотека в современном стиле с белыми стенами и мраморным полом
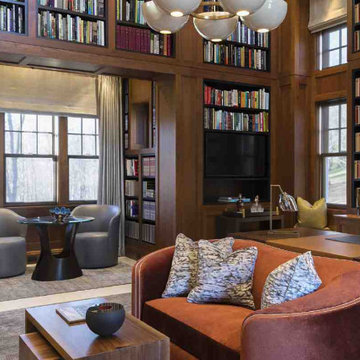
With a large collection of books and an avid interest in American history, this client contacted TULLY&KLAS to design a library to house his book collection and space to read and research. As we do with many of our projects, we love to incorporate imagery and influences from our travels around the world. We had just returned from a trip to Ireland where we visited the library at Trinity College in Dublin which became the inspiration for the multi-tiered bookshelves in this 20 foot ceiling space.
We like to think of the design aesthetic as mid-century modern meets Irish library. The double height ceilings are finished in teak and ebonized mahogany, the marble floors have radiant heat to keep things warm in the winter, and there is an elevator to access the basement which has a large table for looking at old maps and building plans.
To make this space private yet accessible to the main house, the entrance is just off the terrace from the main house. A perfect place to get away but still stay connected.
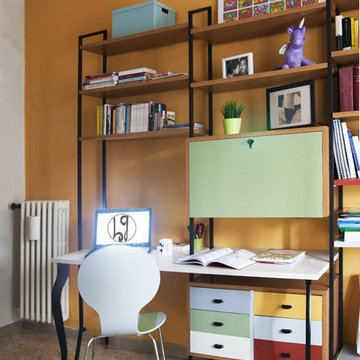
Matt Knispel
На фото: домашняя библиотека среднего размера в стиле ретро с оранжевыми стенами, мраморным полом, встроенным рабочим столом и разноцветным полом
На фото: домашняя библиотека среднего размера в стиле ретро с оранжевыми стенами, мраморным полом, встроенным рабочим столом и разноцветным полом
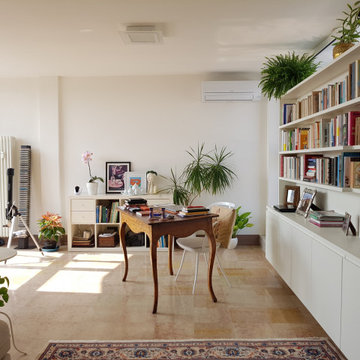
Prospettiva verso la libreria e lo scrittoio in stile
Свежая идея для дизайна: огромный домашняя библиотека в стиле модернизм с белыми стенами, мраморным полом и отдельно стоящим рабочим столом - отличное фото интерьера
Свежая идея для дизайна: огромный домашняя библиотека в стиле модернизм с белыми стенами, мраморным полом и отдельно стоящим рабочим столом - отличное фото интерьера
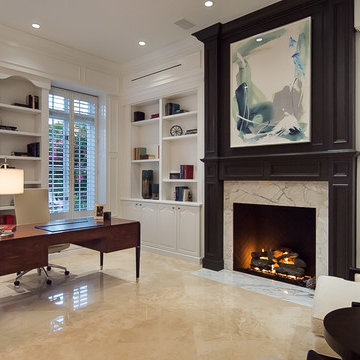
Large open Library/Study with Gas Fireplace, solid wood cabinetry
Идея дизайна: большой домашняя библиотека в средиземноморском стиле с мраморным полом, стандартным камином, фасадом камина из камня и бежевым полом
Идея дизайна: большой домашняя библиотека в средиземноморском стиле с мраморным полом, стандартным камином, фасадом камина из камня и бежевым полом
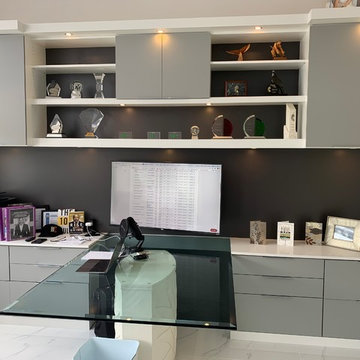
Пример оригинального дизайна: большой домашняя библиотека в стиле модернизм с белыми стенами, мраморным полом и отдельно стоящим рабочим столом
Домашняя библиотека с мраморным полом – фото дизайна интерьера
2