Домашняя библиотека с бетонным полом – фото дизайна интерьера
Сортировать:
Бюджет
Сортировать:Популярное за сегодня
101 - 117 из 117 фото
1 из 3
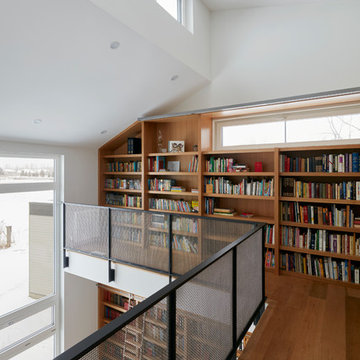
The client’s brief was to create a space reminiscent of their beloved downtown Chicago industrial loft, in a rural farm setting, while incorporating their unique collection of vintage and architectural salvage. The result is a custom designed space that blends life on the farm with an industrial sensibility.
The new house is located on approximately the same footprint as the original farm house on the property. Barely visible from the road due to the protection of conifer trees and a long driveway, the house sits on the edge of a field with views of the neighbouring 60 acre farm and creek that runs along the length of the property.
The main level open living space is conceived as a transparent social hub for viewing the landscape. Large sliding glass doors create strong visual connections with an adjacent barn on one end and a mature black walnut tree on the other.
The house is situated to optimize views, while at the same time protecting occupants from blazing summer sun and stiff winter winds. The wall to wall sliding doors on the south side of the main living space provide expansive views to the creek, and allow for breezes to flow throughout. The wrap around aluminum louvered sun shade tempers the sun.
The subdued exterior material palette is defined by horizontal wood siding, standing seam metal roofing and large format polished concrete blocks.
The interiors were driven by the owners’ desire to have a home that would properly feature their unique vintage collection, and yet have a modern open layout. Polished concrete floors and steel beams on the main level set the industrial tone and are paired with a stainless steel island counter top, backsplash and industrial range hood in the kitchen. An old drinking fountain is built-in to the mudroom millwork, carefully restored bi-parting doors frame the library entrance, and a vibrant antique stained glass panel is set into the foyer wall allowing diffused coloured light to spill into the hallway. Upstairs, refurbished claw foot tubs are situated to view the landscape.
The double height library with mezzanine serves as a prominent feature and quiet retreat for the residents. The white oak millwork exquisitely displays the homeowners’ vast collection of books and manuscripts. The material palette is complemented by steel counter tops, stainless steel ladder hardware and matte black metal mezzanine guards. The stairs carry the same language, with white oak open risers and stainless steel woven wire mesh panels set into a matte black steel frame.
The overall effect is a truly sublime blend of an industrial modern aesthetic punctuated by personal elements of the owners’ storied life.
Photography: James Brittain
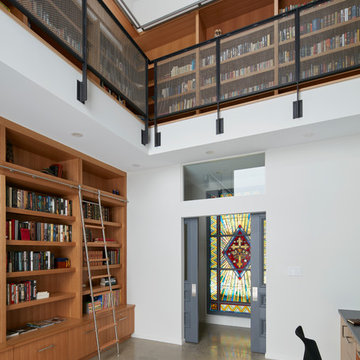
The client’s brief was to create a space reminiscent of their beloved downtown Chicago industrial loft, in a rural farm setting, while incorporating their unique collection of vintage and architectural salvage. The result is a custom designed space that blends life on the farm with an industrial sensibility.
The new house is located on approximately the same footprint as the original farm house on the property. Barely visible from the road due to the protection of conifer trees and a long driveway, the house sits on the edge of a field with views of the neighbouring 60 acre farm and creek that runs along the length of the property.
The main level open living space is conceived as a transparent social hub for viewing the landscape. Large sliding glass doors create strong visual connections with an adjacent barn on one end and a mature black walnut tree on the other.
The house is situated to optimize views, while at the same time protecting occupants from blazing summer sun and stiff winter winds. The wall to wall sliding doors on the south side of the main living space provide expansive views to the creek, and allow for breezes to flow throughout. The wrap around aluminum louvered sun shade tempers the sun.
The subdued exterior material palette is defined by horizontal wood siding, standing seam metal roofing and large format polished concrete blocks.
The interiors were driven by the owners’ desire to have a home that would properly feature their unique vintage collection, and yet have a modern open layout. Polished concrete floors and steel beams on the main level set the industrial tone and are paired with a stainless steel island counter top, backsplash and industrial range hood in the kitchen. An old drinking fountain is built-in to the mudroom millwork, carefully restored bi-parting doors frame the library entrance, and a vibrant antique stained glass panel is set into the foyer wall allowing diffused coloured light to spill into the hallway. Upstairs, refurbished claw foot tubs are situated to view the landscape.
The double height library with mezzanine serves as a prominent feature and quiet retreat for the residents. The white oak millwork exquisitely displays the homeowners’ vast collection of books and manuscripts. The material palette is complemented by steel counter tops, stainless steel ladder hardware and matte black metal mezzanine guards. The stairs carry the same language, with white oak open risers and stainless steel woven wire mesh panels set into a matte black steel frame.
The overall effect is a truly sublime blend of an industrial modern aesthetic punctuated by personal elements of the owners’ storied life.
Photography: James Brittain
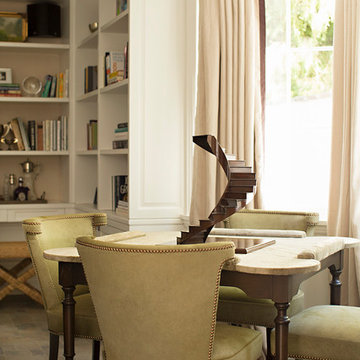
На фото: домашняя библиотека среднего размера в морском стиле с белыми стенами, бетонным полом и коричневым полом без камина
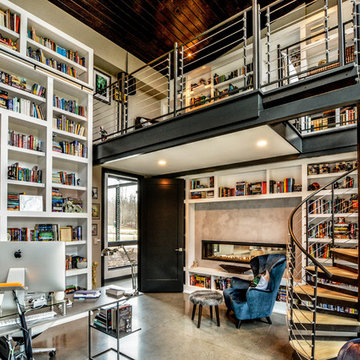
Стильный дизайн: огромный домашняя библиотека в стиле модернизм с серыми стенами, бетонным полом, двусторонним камином, фасадом камина из бетона и отдельно стоящим рабочим столом - последний тренд
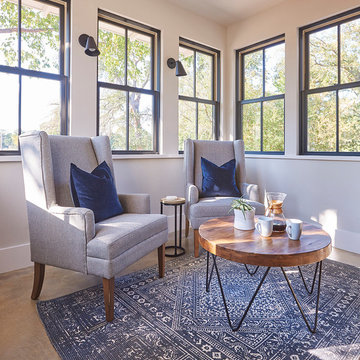
Brian McWeeney
Свежая идея для дизайна: домашняя библиотека в стиле неоклассика (современная классика) с белыми стенами, бетонным полом и серым полом - отличное фото интерьера
Свежая идея для дизайна: домашняя библиотека в стиле неоклассика (современная классика) с белыми стенами, бетонным полом и серым полом - отличное фото интерьера
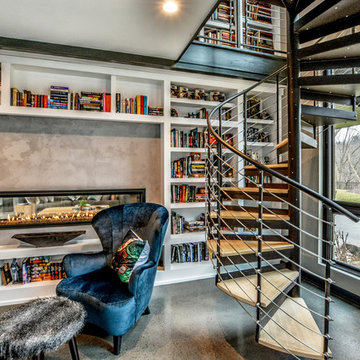
На фото: большой домашняя библиотека в современном стиле с бежевыми стенами, бетонным полом, двусторонним камином, фасадом камина из бетона, бежевым полом и отдельно стоящим рабочим столом с
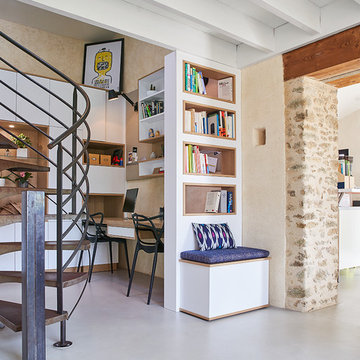
Elodie Dugué
Стильный дизайн: домашняя библиотека среднего размера в стиле фьюжн с бежевыми стенами, бетонным полом, встроенным рабочим столом и серым полом - последний тренд
Стильный дизайн: домашняя библиотека среднего размера в стиле фьюжн с бежевыми стенами, бетонным полом, встроенным рабочим столом и серым полом - последний тренд
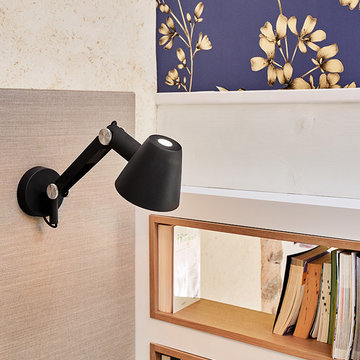
Elodie Dugué
Источник вдохновения для домашнего уюта: домашняя библиотека среднего размера в стиле фьюжн с бежевыми стенами, бетонным полом, встроенным рабочим столом и серым полом
Источник вдохновения для домашнего уюта: домашняя библиотека среднего размера в стиле фьюжн с бежевыми стенами, бетонным полом, встроенным рабочим столом и серым полом
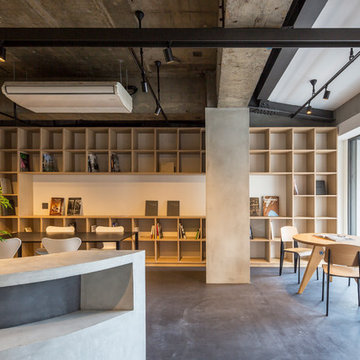
シックで落ち着いた雰囲気の空間。
窓から差し込む光もまた空間を演出します。
馴染みながらもインパクトのある
壁全体に広がる棚は、造作家具となっております。
На фото: домашняя библиотека среднего размера в стиле лофт с серыми стенами, бетонным полом, серым полом и обоями на стенах с
На фото: домашняя библиотека среднего размера в стиле лофт с серыми стенами, бетонным полом, серым полом и обоями на стенах с
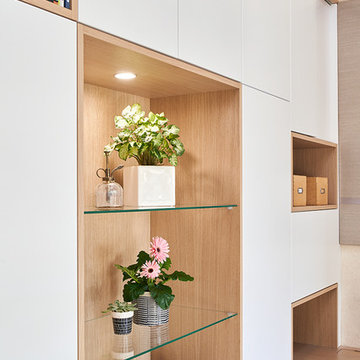
Elodie Dugué
На фото: домашняя библиотека среднего размера в стиле фьюжн с бежевыми стенами, бетонным полом, встроенным рабочим столом и серым полом
На фото: домашняя библиотека среднего размера в стиле фьюжн с бежевыми стенами, бетонным полом, встроенным рабочим столом и серым полом
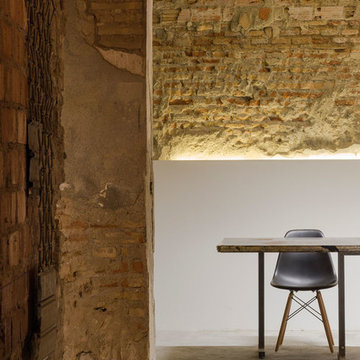
FERNANDO ALDA
Стильный дизайн: домашняя библиотека в стиле лофт с бетонным полом, отдельно стоящим рабочим столом и серым полом - последний тренд
Стильный дизайн: домашняя библиотека в стиле лофт с бетонным полом, отдельно стоящим рабочим столом и серым полом - последний тренд
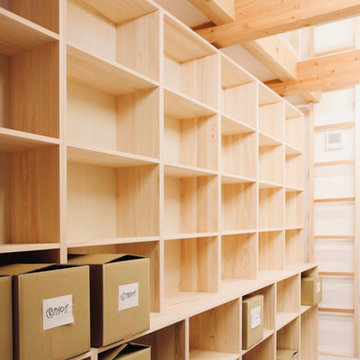
郡山市T様邸(開成の家) 設計:伊達な建築研究所 施工:BANKS
Источник вдохновения для домашнего уюта: большой домашняя библиотека в стиле модернизм с белыми стенами, бетонным полом, встроенным рабочим столом и серым полом без камина
Источник вдохновения для домашнего уюта: большой домашняя библиотека в стиле модернизм с белыми стенами, бетонным полом, встроенным рабочим столом и серым полом без камина
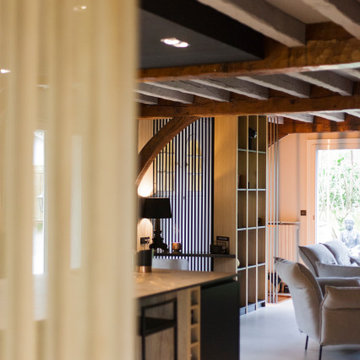
На фото: большой домашняя библиотека в современном стиле с бежевыми стенами, бетонным полом, стандартным камином, встроенным рабочим столом и бежевым полом с
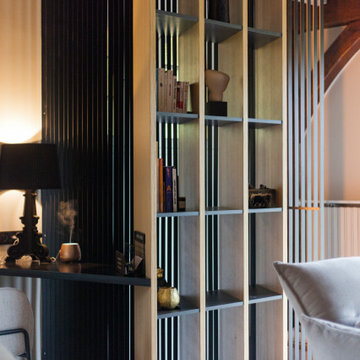
Пример оригинального дизайна: большой домашняя библиотека в современном стиле с бежевыми стенами, бетонным полом, стандартным камином, встроенным рабочим столом и бежевым полом
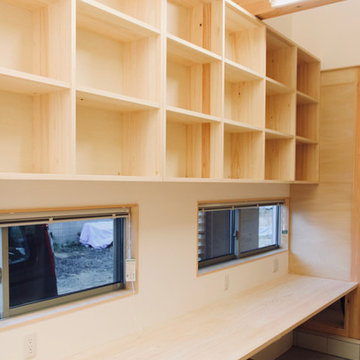
郡山市T様邸(開成の家) 設計:伊達な建築研究所 施工:BANKS
Идея дизайна: большой домашняя библиотека в стиле модернизм с белыми стенами, бетонным полом, встроенным рабочим столом и серым полом без камина
Идея дизайна: большой домашняя библиотека в стиле модернизм с белыми стенами, бетонным полом, встроенным рабочим столом и серым полом без камина
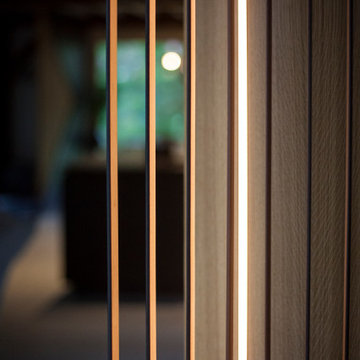
Стильный дизайн: большой домашняя библиотека в современном стиле с бежевыми стенами, бетонным полом, стандартным камином, встроенным рабочим столом и бежевым полом - последний тренд
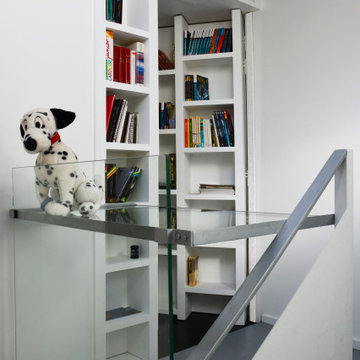
На фото: маленький домашняя библиотека в современном стиле с белыми стенами, бетонным полом, встроенным рабочим столом и серым полом для на участке и в саду с
Домашняя библиотека с бетонным полом – фото дизайна интерьера
6