Домашняя библиотека – фото дизайна интерьера класса люкс
Сортировать:
Бюджет
Сортировать:Популярное за сегодня
201 - 220 из 730 фото
1 из 3
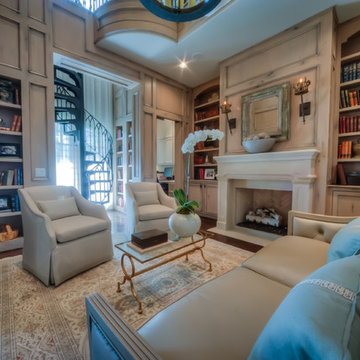
Authentic French Country Estate in one of Houston's most exclusive neighborhoods - Hunters Creek Village. Custom designed and fabricated iron railing featuring Gothic circles. Multistep hand applied alder wood along walls.
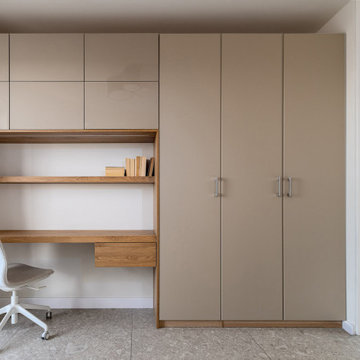
Идея дизайна: большой домашняя библиотека в стиле модернизм с отдельно стоящим рабочим столом
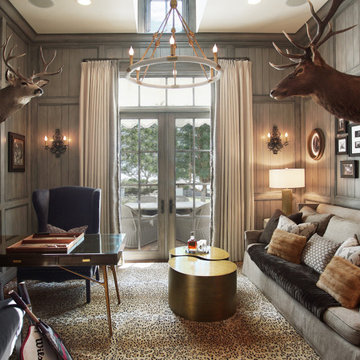
We designed this family office/library to be cozy, sophisticated & casual w/a little Country Club vibe. The wood wall panels are stained & glazed w/one of our custom colors. The full size rug adjoins the 2 sides. There are french doors leading in and outside of the room.
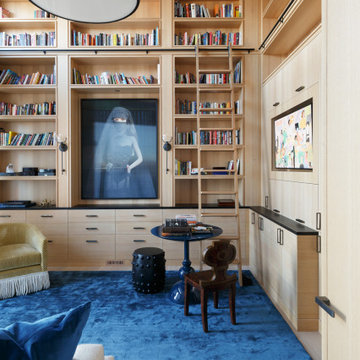
Свежая идея для дизайна: огромный домашняя библиотека в стиле лофт - отличное фото интерьера

Library/Office.
Идея дизайна: домашняя библиотека среднего размера в современном стиле с коричневыми стенами, темным паркетным полом, встроенным рабочим столом, коричневым полом, деревянным потолком и деревянными стенами
Идея дизайна: домашняя библиотека среднего размера в современном стиле с коричневыми стенами, темным паркетным полом, встроенным рабочим столом, коричневым полом, деревянным потолком и деревянными стенами
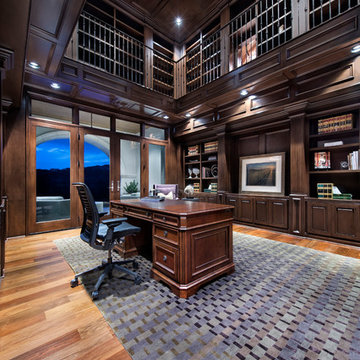
На фото: огромный домашняя библиотека в классическом стиле с паркетным полом среднего тона и отдельно стоящим рабочим столом
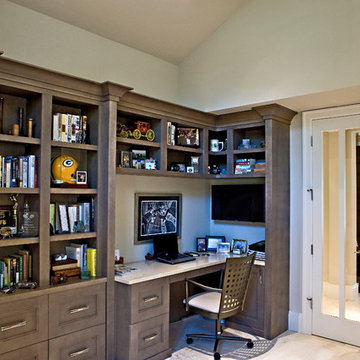
Daisy Pieraldi Photography
Пример оригинального дизайна: домашняя библиотека среднего размера в современном стиле с бежевыми стенами, мраморным полом, встроенным рабочим столом и бежевым полом
Пример оригинального дизайна: домашняя библиотека среднего размера в современном стиле с бежевыми стенами, мраморным полом, встроенным рабочим столом и бежевым полом
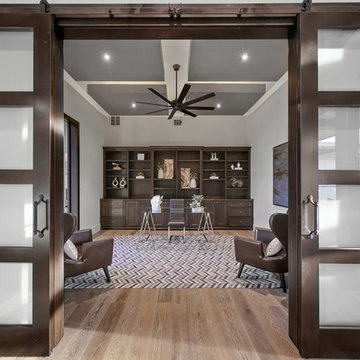
Lauren Keller
Идея дизайна: домашняя библиотека среднего размера в стиле неоклассика (современная классика) с белыми стенами, светлым паркетным полом, отдельно стоящим рабочим столом и бежевым полом
Идея дизайна: домашняя библиотека среднего размера в стиле неоклассика (современная классика) с белыми стенами, светлым паркетным полом, отдельно стоящим рабочим столом и бежевым полом
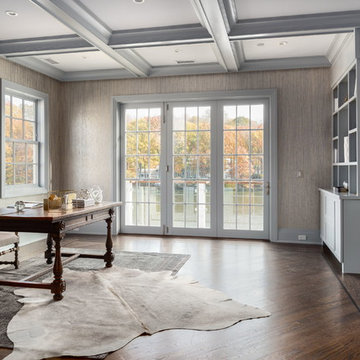
На фото: большой домашняя библиотека в классическом стиле с серыми стенами, паркетным полом среднего тона и отдельно стоящим рабочим столом с
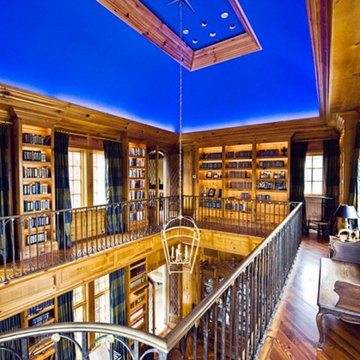
Cabinets by ICI
На фото: большой домашняя библиотека в стиле кантри с встроенным рабочим столом
На фото: большой домашняя библиотека в стиле кантри с встроенным рабочим столом
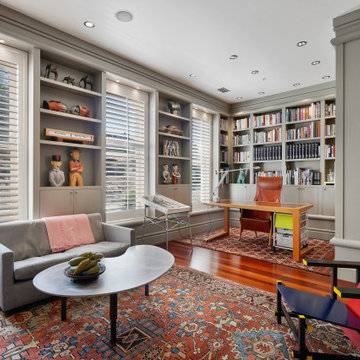
Пример оригинального дизайна: большой домашняя библиотека в стиле фьюжн с серыми стенами, паркетным полом среднего тона, отдельно стоящим рабочим столом и коричневым полом
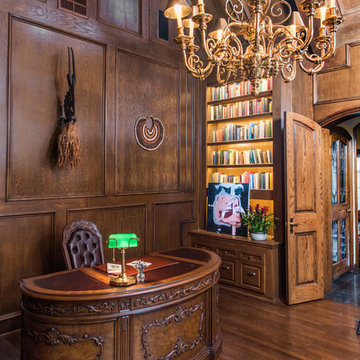
Steven Dewall
На фото: большой домашняя библиотека в классическом стиле с коричневыми стенами, темным паркетным полом, стандартным камином, фасадом камина из камня и отдельно стоящим рабочим столом
На фото: большой домашняя библиотека в классическом стиле с коричневыми стенами, темным паркетным полом, стандартным камином, фасадом камина из камня и отдельно стоящим рабочим столом

Builder: J. Peterson Homes
Interior Designer: Francesca Owens
Photographers: Ashley Avila Photography, Bill Hebert, & FulView
Capped by a picturesque double chimney and distinguished by its distinctive roof lines and patterned brick, stone and siding, Rookwood draws inspiration from Tudor and Shingle styles, two of the world’s most enduring architectural forms. Popular from about 1890 through 1940, Tudor is characterized by steeply pitched roofs, massive chimneys, tall narrow casement windows and decorative half-timbering. Shingle’s hallmarks include shingled walls, an asymmetrical façade, intersecting cross gables and extensive porches. A masterpiece of wood and stone, there is nothing ordinary about Rookwood, which combines the best of both worlds.
Once inside the foyer, the 3,500-square foot main level opens with a 27-foot central living room with natural fireplace. Nearby is a large kitchen featuring an extended island, hearth room and butler’s pantry with an adjacent formal dining space near the front of the house. Also featured is a sun room and spacious study, both perfect for relaxing, as well as two nearby garages that add up to almost 1,500 square foot of space. A large master suite with bath and walk-in closet which dominates the 2,700-square foot second level which also includes three additional family bedrooms, a convenient laundry and a flexible 580-square-foot bonus space. Downstairs, the lower level boasts approximately 1,000 more square feet of finished space, including a recreation room, guest suite and additional storage.
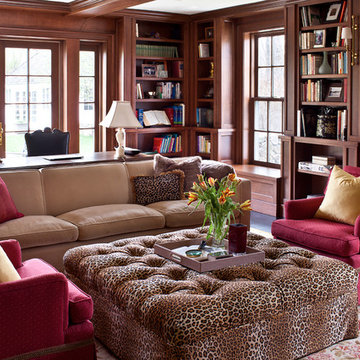
ChiChi Ubiña
Свежая идея для дизайна: домашняя библиотека среднего размера в классическом стиле с темным паркетным полом, коричневыми стенами и встроенным рабочим столом - отличное фото интерьера
Свежая идея для дизайна: домашняя библиотека среднего размера в классическом стиле с темным паркетным полом, коричневыми стенами и встроенным рабочим столом - отличное фото интерьера
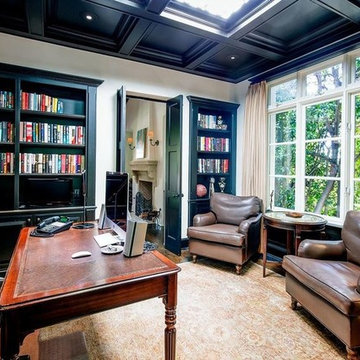
Candy
На фото: огромный домашняя библиотека в стиле кантри с бежевыми стенами, светлым паркетным полом, отдельно стоящим рабочим столом и коричневым полом без камина
На фото: огромный домашняя библиотека в стиле кантри с бежевыми стенами, светлым паркетным полом, отдельно стоящим рабочим столом и коричневым полом без камина
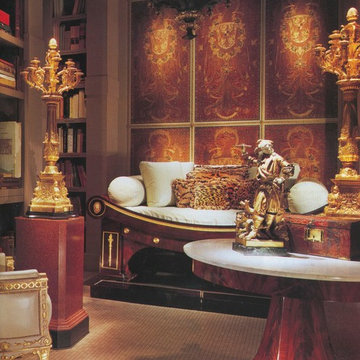
Photo: Robert Cook
Свежая идея для дизайна: домашняя библиотека среднего размера в стиле фьюжн с бежевыми стенами, полом из керамогранита, встроенным рабочим столом и бежевым полом без камина - отличное фото интерьера
Свежая идея для дизайна: домашняя библиотека среднего размера в стиле фьюжн с бежевыми стенами, полом из керамогранита, встроенным рабочим столом и бежевым полом без камина - отличное фото интерьера
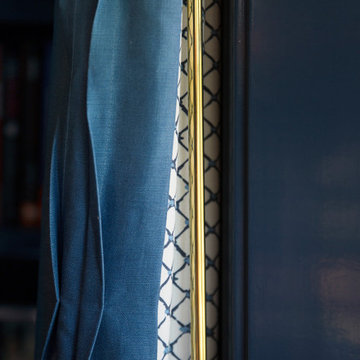
The family living in this shingled roofed home on the Peninsula loves color and pattern. At the heart of the two-story house, we created a library with high gloss lapis blue walls. The tête-à-tête provides an inviting place for the couple to read while their children play games at the antique card table. As a counterpoint, the open planned family, dining room, and kitchen have white walls. We selected a deep aubergine for the kitchen cabinetry. In the tranquil master suite, we layered celadon and sky blue while the daughters' room features pink, purple, and citrine.
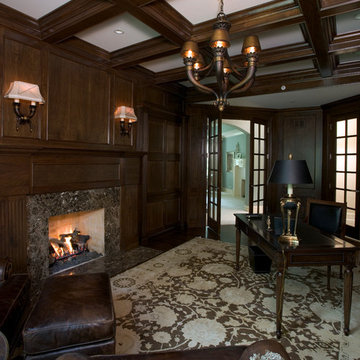
http://www.cabinetwerks.com The library features a dramatic coffered ceiling, fully-paneled cherry walls, and fireplace with stone surround and hearth. Photo by Linda Oyama Bryan. Cabinetry by Wood-Mode/Brookhaven.
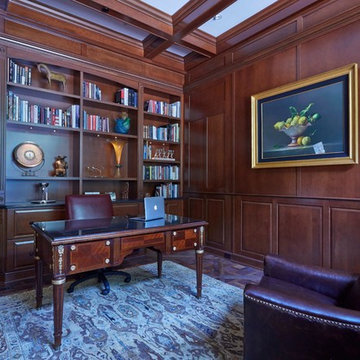
Warm home office with dark wood paneling and built in shelves.
На фото: большой домашняя библиотека в классическом стиле с коричневыми стенами, темным паркетным полом и отдельно стоящим рабочим столом с
На фото: большой домашняя библиотека в классическом стиле с коричневыми стенами, темным паркетным полом и отдельно стоящим рабочим столом с
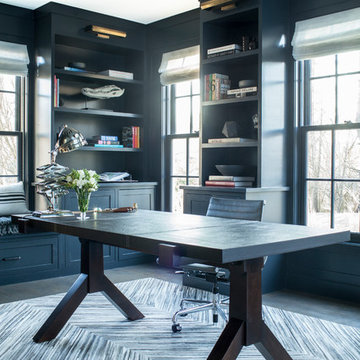
Interior Design, Custom Furniture Design, & Art Curation by Chango & Co.
Photography by Raquel Langworthy
See the project in Architectural Digest
Идея дизайна: огромный домашняя библиотека в стиле неоклассика (современная классика) с синими стенами, темным паркетным полом и отдельно стоящим рабочим столом без камина
Идея дизайна: огромный домашняя библиотека в стиле неоклассика (современная классика) с синими стенами, темным паркетным полом и отдельно стоящим рабочим столом без камина
Домашняя библиотека – фото дизайна интерьера класса люкс
11