Домашний тренажерный зал в стиле неоклассика (современная классика) с бетонным полом – фото дизайна интерьера
Сортировать:
Бюджет
Сортировать:Популярное за сегодня
1 - 20 из 37 фото
1 из 3

Идея дизайна: универсальный домашний тренажерный зал среднего размера в стиле неоклассика (современная классика) с серыми стенами, бетонным полом и серым полом

The transitional style of the interior of this remodeled shingle style home in Connecticut hits all of the right buttons for todays busy family. The sleek white and gray kitchen is the centerpiece of The open concept great room which is the perfect size for large family gatherings, but just cozy enough for a family of four to enjoy every day. The kids have their own space in addition to their small but adequate bedrooms whch have been upgraded with built ins for additional storage. The master suite is luxurious with its marble bath and vaulted ceiling with a sparkling modern light fixture and its in its own wing for additional privacy. There are 2 and a half baths in addition to the master bath, and an exercise room and family room in the finished walk out lower level.
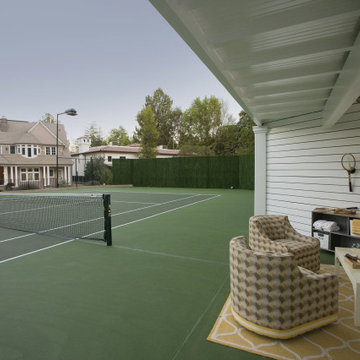
На фото: огромный универсальный домашний тренажерный зал в стиле неоклассика (современная классика) с белыми стенами, бетонным полом и зеленым полом с

This ADU home gym enjoys plenty of natural light with skylights and large sliding doors.
Стильный дизайн: большой универсальный домашний тренажерный зал в стиле неоклассика (современная классика) с белыми стенами, бетонным полом, серым полом и сводчатым потолком - последний тренд
Стильный дизайн: большой универсальный домашний тренажерный зал в стиле неоклассика (современная классика) с белыми стенами, бетонным полом, серым полом и сводчатым потолком - последний тренд
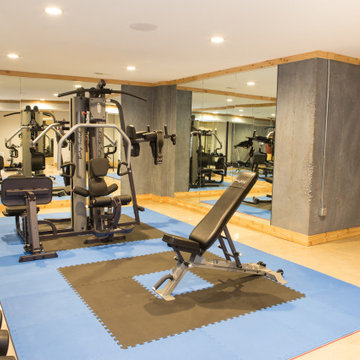
Spacious home gym with padded floors, panel mirrors, and hanging punching bag.
На фото: домашний тренажерный зал среднего размера в стиле неоклассика (современная классика) с тренажерами, серыми стенами, бетонным полом и бежевым полом
На фото: домашний тренажерный зал среднего размера в стиле неоклассика (современная классика) с тренажерами, серыми стенами, бетонным полом и бежевым полом
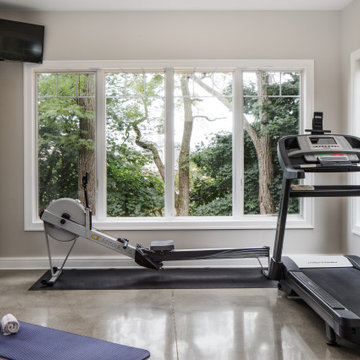
This workout room is located in the lower level of the home. Patio doors open to a covered walkout patio. Large windows outline the space.
Источник вдохновения для домашнего уюта: универсальный домашний тренажерный зал среднего размера в стиле неоклассика (современная классика) с серыми стенами, бетонным полом и серым полом
Источник вдохновения для домашнего уюта: универсальный домашний тренажерный зал среднего размера в стиле неоклассика (современная классика) с серыми стенами, бетонным полом и серым полом
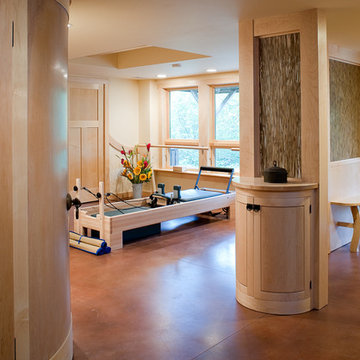
Zane Williams
Идея дизайна: йога-студия среднего размера в стиле неоклассика (современная классика) с бежевыми стенами, бетонным полом и коричневым полом
Идея дизайна: йога-студия среднего размера в стиле неоклассика (современная классика) с бежевыми стенами, бетонным полом и коричневым полом
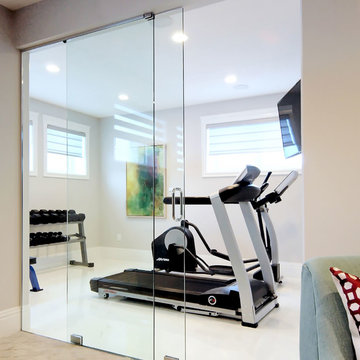
Stonebuilt was thrilled to build Grande Prairie's 2016 Rotary Dream Home. This home is an elegantly styled, fully developed bungalow featuring a barrel vaulted ceiling, stunning central staircase, grand master suite, and a sports lounge and bar downstairs - all built and finished with Stonerbuilt’s first class craftsmanship.
Robyn Salyers Photography
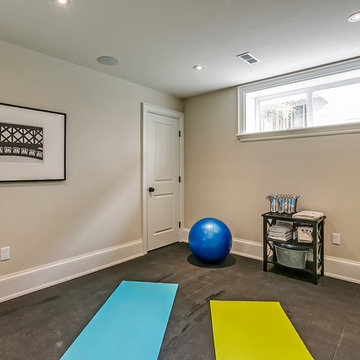
Свежая идея для дизайна: универсальный домашний тренажерный зал среднего размера в стиле неоклассика (современная классика) с бетонным полом, бежевыми стенами и серым полом - отличное фото интерьера
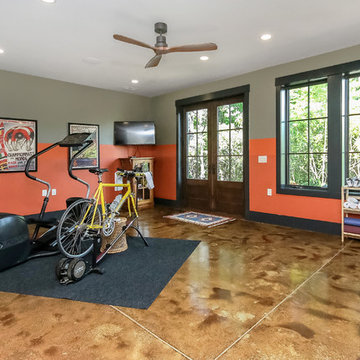
Свежая идея для дизайна: йога-студия среднего размера в стиле неоклассика (современная классика) с оранжевыми стенами, бетонным полом и коричневым полом - отличное фото интерьера
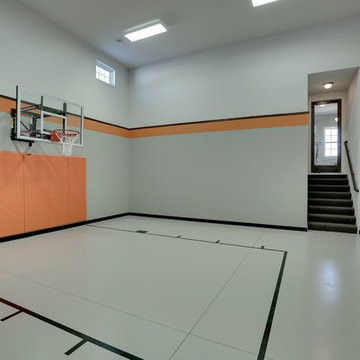
Half court basketball court with orange stripe detail.
Photography by Spacecrafting
Источник вдохновения для домашнего уюта: большой спортзал в стиле неоклассика (современная классика) с серыми стенами, бетонным полом и серым полом
Источник вдохновения для домашнего уюта: большой спортзал в стиле неоклассика (современная классика) с серыми стенами, бетонным полом и серым полом

This small home gym was created for weight lifting.
На фото: домашний тренажерный зал среднего размера в стиле неоклассика (современная классика) с тренажерами, серыми стенами, бетонным полом и серым полом с
На фото: домашний тренажерный зал среднего размера в стиле неоклассика (современная классика) с тренажерами, серыми стенами, бетонным полом и серым полом с
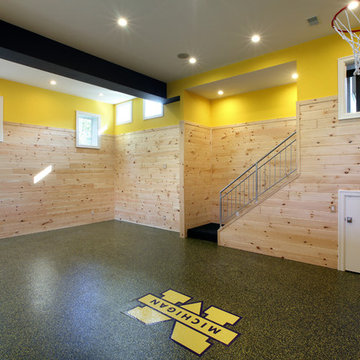
A unique combination of stone, siding and window adds plenty of charm to this Craftsman-inspired design. Pillars at the front door invite guests inside, where a spacious floor plan makes them feel at home. At the center of the plan is the large family kitchen, which includes a convenient island with built-in table and a private hearth room. The foyer leads to the spacious living room which features a fireplace. At night, enjoy your private master suite, which boasts a serene sitting room, a roomy bath and a personal patio. Upstairs are three additional bedrooms and baths and a loft, while the lower level contains a famly room, office, guest bedroom and handy kids activity area.
Photographer: Chuck Heiney
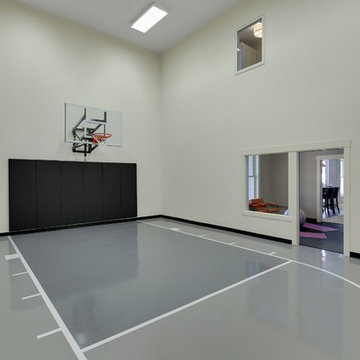
Spacecrafting
Идея дизайна: большой спортзал в стиле неоклассика (современная классика) с бежевыми стенами, бетонным полом и серым полом
Идея дизайна: большой спортзал в стиле неоклассика (современная классика) с бежевыми стенами, бетонным полом и серым полом
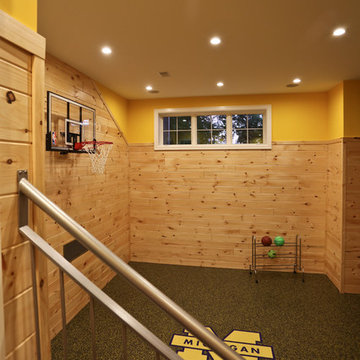
A unique combination of stone, siding and window adds plenty of charm to this Craftsman-inspired design. Pillars at the front door invite guests inside, where a spacious floor plan makes them feel at home. At the center of the plan is the large family kitchen, which includes a convenient island with built-in table and a private hearth room. The foyer leads to the spacious living room which features a fireplace. At night, enjoy your private master suite, which boasts a serene sitting room, a roomy bath and a personal patio. Upstairs are three additional bedrooms and baths and a loft, while the lower level contains a famly room, office, guest bedroom and handy kids activity area.
Photographer: Chuck Heiney
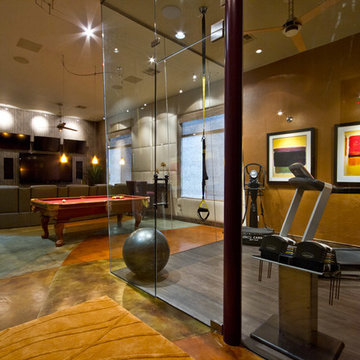
Jack London Photography
На фото: домашний тренажерный зал в стиле неоклассика (современная классика) с бетонным полом с
На фото: домашний тренажерный зал в стиле неоклассика (современная классика) с бетонным полом с
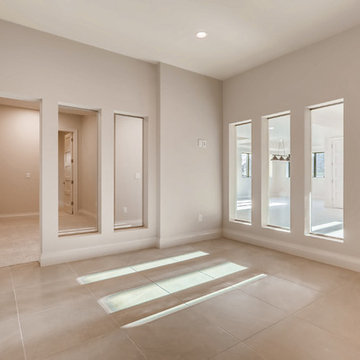
На фото: домашний тренажерный зал в стиле неоклассика (современная классика) с бетонным полом с
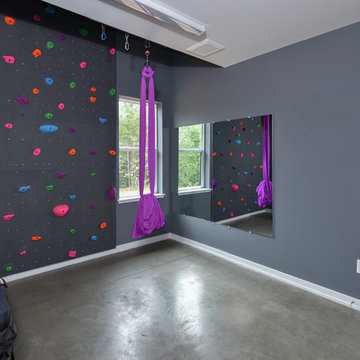
This updated modern small house plan ushers in the outdoors with its wall of windows off the great room. The open concept floor plan allows for conversation with your guests whether you are in the kitchen, dining or great room areas. The two-story great room of this house design ensures the home lives much larger than its 2115 sf of living space. The second-floor master suite with luxury bath makes this home feel like your personal retreat and the loft just off the master is open to the great room below.
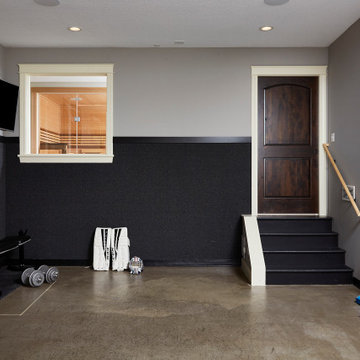
Home sport court/exercise room
На фото: универсальный домашний тренажерный зал среднего размера в стиле неоклассика (современная классика) с разноцветными стенами, бетонным полом и серым полом
На фото: универсальный домашний тренажерный зал среднего размера в стиле неоклассика (современная классика) с разноцветными стенами, бетонным полом и серым полом
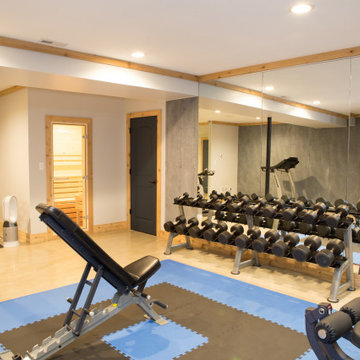
Home gym in Barrington basement.
Стильный дизайн: огромный домашний тренажерный зал в стиле неоклассика (современная классика) с тренажерами, белыми стенами, бетонным полом и серым полом - последний тренд
Стильный дизайн: огромный домашний тренажерный зал в стиле неоклассика (современная классика) с тренажерами, белыми стенами, бетонным полом и серым полом - последний тренд
Домашний тренажерный зал в стиле неоклассика (современная классика) с бетонным полом – фото дизайна интерьера
1