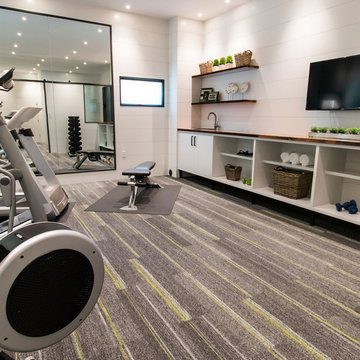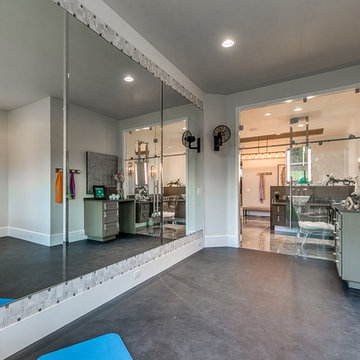Домашний тренажерный зал в стиле неоклассика (современная классика) – фото дизайна интерьера
Сортировать:
Бюджет
Сортировать:Популярное за сегодня
1 - 20 из 20 фото
1 из 3
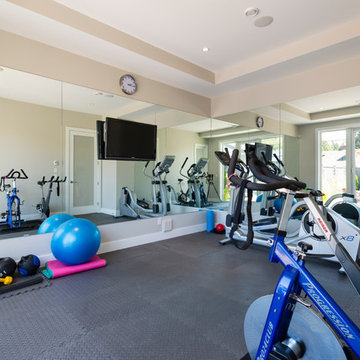
This waterfront custom home in Delta was designed to give a bright open feel and take advantage of the beautiful water views. A light, bright almost beachy feel was brought into the space by use of bright whites, with hints of natural greys and neutrals. Pops of colour were used on furniture pieces. Complete with chef’s kitchen and large patio doors out to the stamped concrete back patio, this home was built for entertaining. Large gatherings can easily flow out onto the patio which includes a hot tub, gas fire pit and low maintenance artificial turf. The master ensuite boasts a large walk in shower, spacious dark wood double vanity and the bedroom with an oversized window, has a fantastic view of the ocean. A home that feels makes you feel like you are on vacation- everyday!
Photos- Paul Grdina
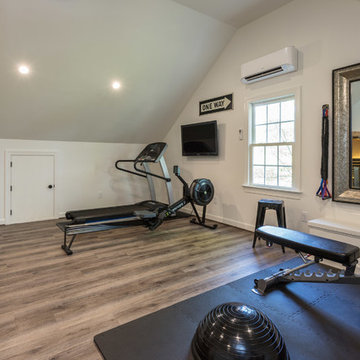
These original owners have lived in this home since 2005. They wanted to finish their unused 3rd floor and add value to their home. They are an active family so it seemed fitting to create an in-home gym with a sauna! We also wanted to incorporate a storage closet for Christmas decorations and such.
To make this space as energy efficient as possible we added spray foam. Their current HVAC could not handle the extra load, so we installed a mini-split system. There is a large unfinished storage closet as well as a knee wall storage access compartment. The 451 sqft attic now has Rosemary 9” width Ridge Core Waterproof planks on the main floor with a custom carpeted staircase.
After a long workout, these homeowners are happy to take a break in their new built-in sauna. Who could blame them!? Even their kids partake in the exercise space and sauna. We are thankful to be able to serve this amazing family.
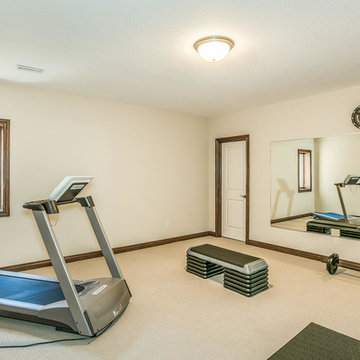
Пример оригинального дизайна: универсальный домашний тренажерный зал среднего размера в стиле неоклассика (современная классика) с бежевыми стенами, ковровым покрытием и бежевым полом
Find the right local pro for your project
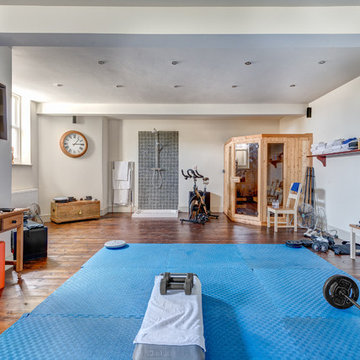
Great use of the basement a home Gym complete with Sauna and Shower in this super cool and stylishly remodelled Victorian Villa in Sunny Torquay, South Devon Colin Cadle Photography, Photo Styling Jan Cadle
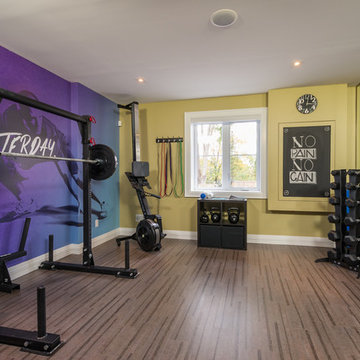
Lemontree Photography Inc.
Свежая идея для дизайна: домашний тренажерный зал в стиле неоклассика (современная классика) - отличное фото интерьера
Свежая идея для дизайна: домашний тренажерный зал в стиле неоклассика (современная классика) - отличное фото интерьера
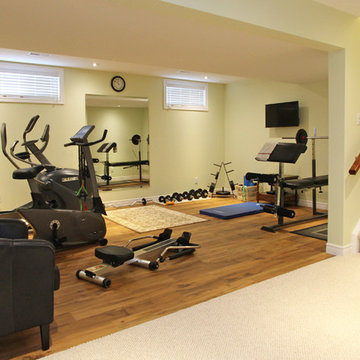
Just off the staircase, you'll find a workout area, complete with equipment and a TV. The hardwood floors make this a workout space that is easy to clean and functional.
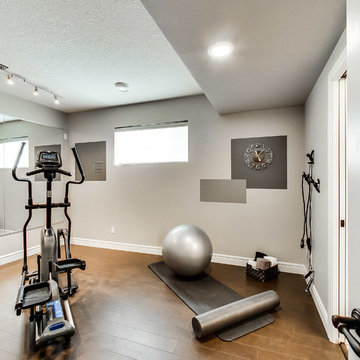
Пример оригинального дизайна: универсальный домашний тренажерный зал среднего размера в стиле неоклассика (современная классика) с серыми стенами и паркетным полом среднего тона
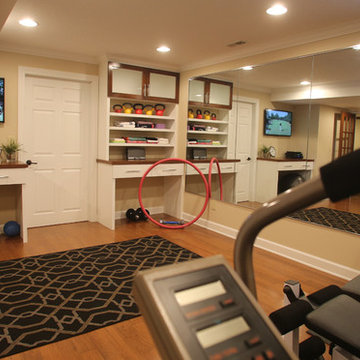
Greg Boll Photography © HomeFront
Идея дизайна: домашний тренажерный зал в стиле неоклассика (современная классика)
Идея дизайна: домашний тренажерный зал в стиле неоклассика (современная классика)

David Fell Photography
Builder - Two Storey Building, Bolton MA
Свежая идея для дизайна: домашний тренажерный зал в стиле неоклассика (современная классика) - отличное фото интерьера
Свежая идея для дизайна: домашний тренажерный зал в стиле неоклассика (современная классика) - отличное фото интерьера
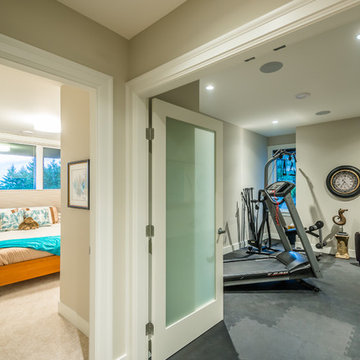
This modern-style executive home takes full advantage of the views and rocky terrain. The homeowners are retirees whose goal was to build a home that they could age in place in. Taking their needs into consideration, we created a large open concept design that takes advantage of the natural light and scenery while enabling the owners full accessibility throughout. All the primary rooms are located on the main floor with guest and additional spaces on lower floors. All door widths were increased and a roll thru shower was installed to allow for wheelchair accessibility if required in the future. The entire house is controlled by a state of the art iPad home automation system controlling media, mechanical systems, lighting & security.
"Light & Bright" are the items our client wanted us to focus on, with "Light" we wanted to capture as much as natural light from the large windows as possible. As for "Bright" we kept most of the finishes grey and white and clean. Pops of colour and warm hardwood flooring tie the entire space together.
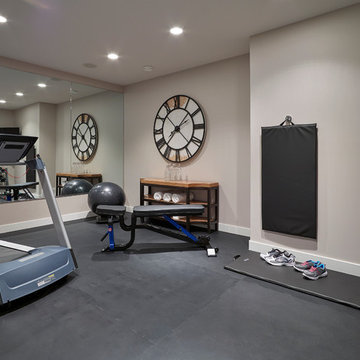
Merle Prosofsky Architectural Photography, Glow Interior Design (Edmonton)
Идея дизайна: универсальный домашний тренажерный зал среднего размера в стиле неоклассика (современная классика) с бежевыми стенами
Идея дизайна: универсальный домашний тренажерный зал среднего размера в стиле неоклассика (современная классика) с бежевыми стенами
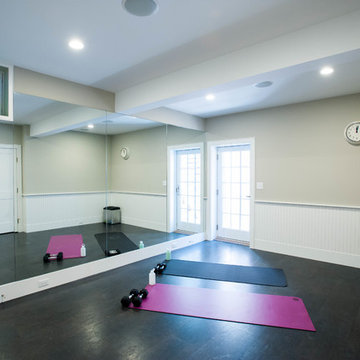
Идея дизайна: домашний тренажерный зал в стиле неоклассика (современная классика)
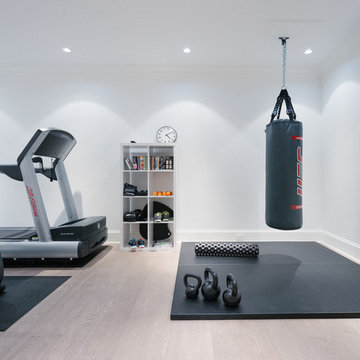
Стильный дизайн: домашний тренажерный зал в стиле неоклассика (современная классика) - последний тренд
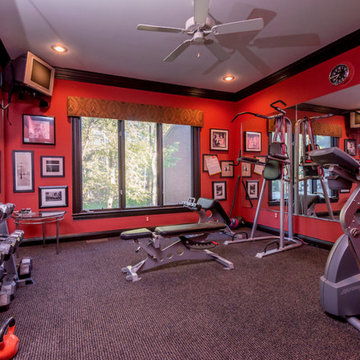
На фото: домашний тренажерный зал в стиле неоклассика (современная классика)
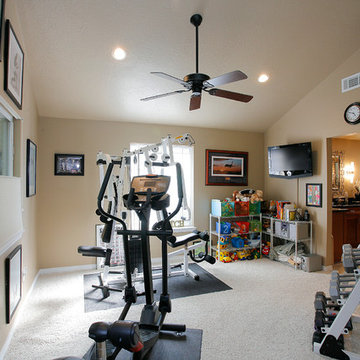
Свежая идея для дизайна: домашний тренажерный зал в стиле неоклассика (современная классика) - отличное фото интерьера
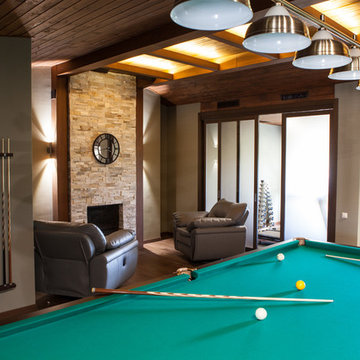
Хмыз Ксения
Свежая идея для дизайна: домашний тренажерный зал в стиле неоклассика (современная классика) - отличное фото интерьера
Свежая идея для дизайна: домашний тренажерный зал в стиле неоклассика (современная классика) - отличное фото интерьера
Домашний тренажерный зал в стиле неоклассика (современная классика) – фото дизайна интерьера
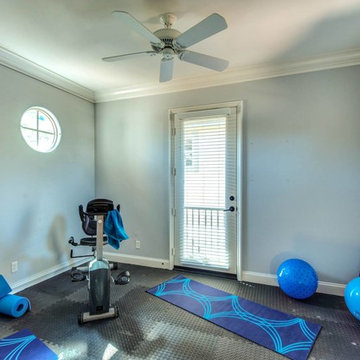
Пример оригинального дизайна: универсальный домашний тренажерный зал среднего размера в стиле неоклассика (современная классика) с синими стенами
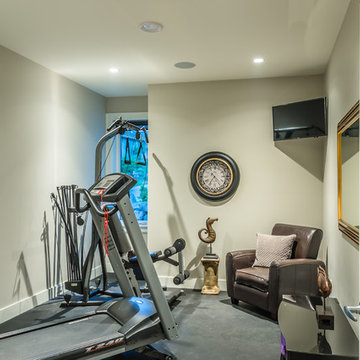
This modern-style executive home takes full advantage of the views and rocky terrain. The homeowners are retirees whose goal was to build a home that they could age in place in. Taking their needs into consideration, we created a large open concept design that takes advantage of the natural light and scenery while enabling the owners full accessibility throughout. All the primary rooms are located on the main floor with guest and additional spaces on lower floors. All door widths were increased and a roll thru shower was installed to allow for wheelchair accessibility if required in the future. The entire house is controlled by a state of the art iPad home automation system controlling media, mechanical systems, lighting & security.
"Light & Bright" are the items our client wanted us to focus on, with "Light" we wanted to capture as much as natural light from the large windows as possible. As for "Bright" we kept most of the finishes grey and white and clean. Pops of colour and warm hardwood flooring tie the entire space together.
1
