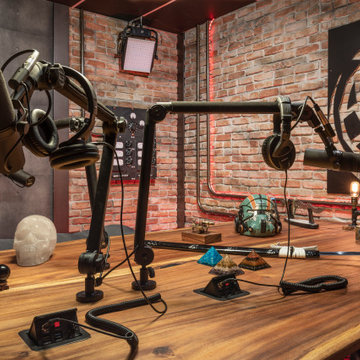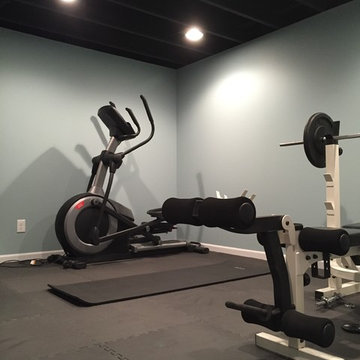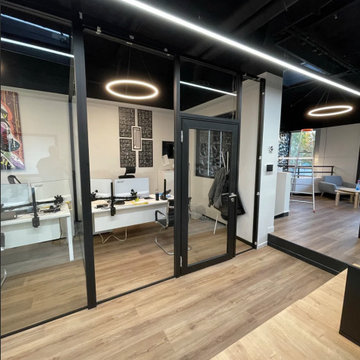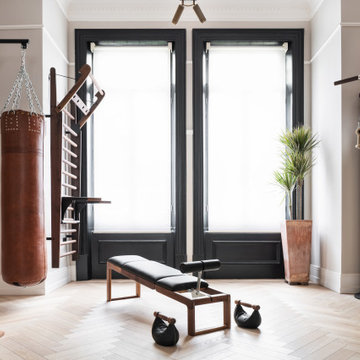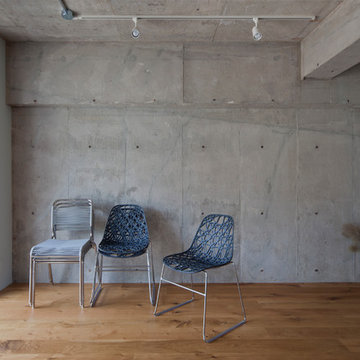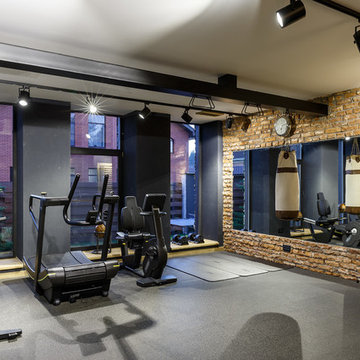Домашний тренажерный зал в стиле лофт – фото дизайна интерьера
Сортировать:
Бюджет
Сортировать:Популярное за сегодня
81 - 100 из 582 фото
1 из 2
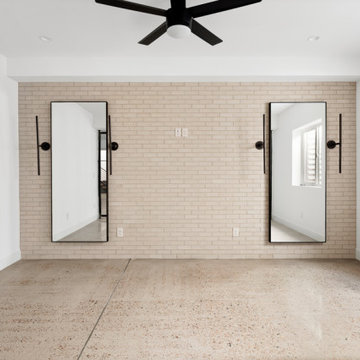
Пример оригинального дизайна: универсальный домашний тренажерный зал в стиле лофт с белыми стенами, бетонным полом и серым полом
Find the right local pro for your project
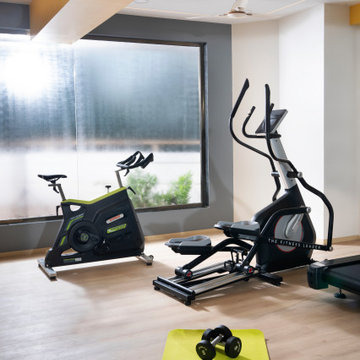
We designed custom perforated metal mesh sheets which made the gym get an industrial aesthetic yet make the purpose of servicing the plumbing system hassle free. The colour and concept envisioned for this space was industrial, raw with a pop of yellow as its the colour of positivity and confidence.
The flooring was done in an amalgamation of SPC flooring and Gym Rubber flooring. The weight training area of this home gym is done in Gym rubber flooring whereas the cardio and yoga room is finished in oak finish SPC flooring. The most crucial part to any fitness space is the space planning. The ratio to machine and open space is very important and needs to be planned to optimise the space. Use of mirrors and sunlight also played a significant role in space planning. We tried to bring in enough natural light in all the activities of the gym.
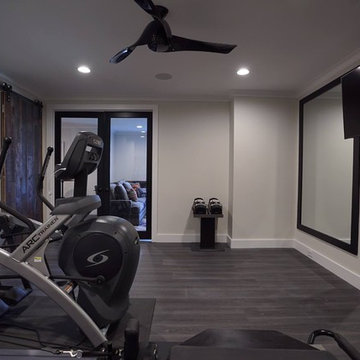
Источник вдохновения для домашнего уюта: универсальный домашний тренажерный зал среднего размера в стиле лофт с серыми стенами и полом из винила
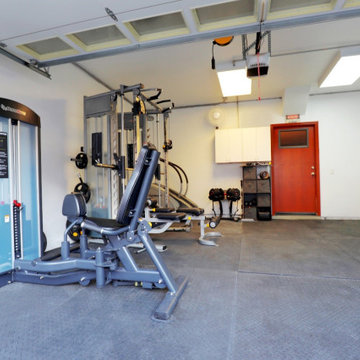
Источник вдохновения для домашнего уюта: большой универсальный домашний тренажерный зал в стиле лофт
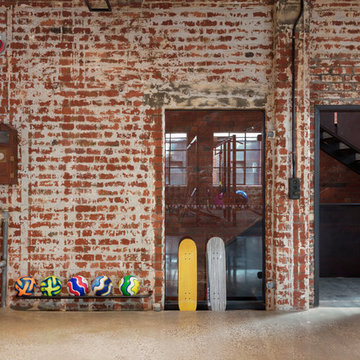
Свежая идея для дизайна: огромный универсальный домашний тренажерный зал в стиле лофт с разноцветными стенами, бетонным полом и серым полом - отличное фото интерьера
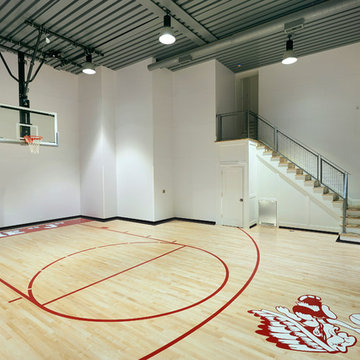
David Sloane Photography
Стильный дизайн: спортзал в стиле лофт с белыми стенами и светлым паркетным полом - последний тренд
Стильный дизайн: спортзал в стиле лофт с белыми стенами и светлым паркетным полом - последний тренд
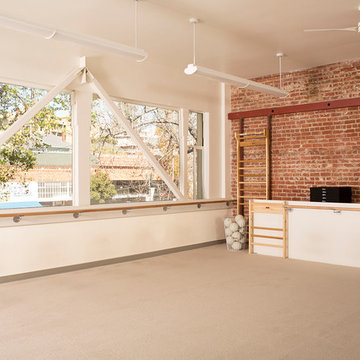
On a second story of a storefront in the vibrant neighborhood of Lakeshore Avenue, this studio is a series of surprises. The richness of existing brick walls is contrasted by bright, naturally lit surfaces. Raw steel elements mix with textured wall surfaces, detailed molding and modern fixtures. What was once a maze of halls and small rooms is now a well-organized flow of studio and changing spaces punctuated by large (immense) skylights and windows.
Architecture by Tierney Conner Design Studio
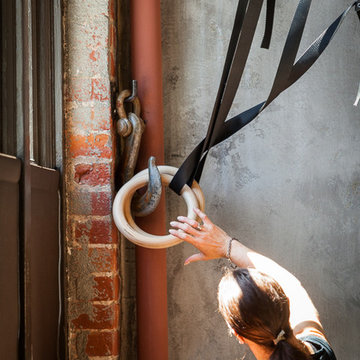
Photography by: Scott Hargis
Источник вдохновения для домашнего уюта: домашний тренажерный зал в стиле лофт
Источник вдохновения для домашнего уюта: домашний тренажерный зал в стиле лофт
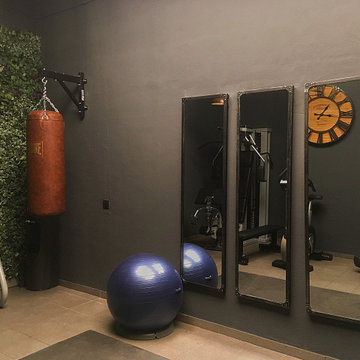
Conversión de un sótano dedicado a almacén a gimnasio professional de estilo industrial, mucho más agradable y chic. Trabajamos con un presupuesto reducido para intentar con lo mínimo hacer el máximo impacto. Para aumentar el nivel de luminosidad, necesario al pintar las paredes tan oscuras, optamos por colocar justo debajo del falso lucernario un gran tramo de espejos para reflejar al máximo la luz.
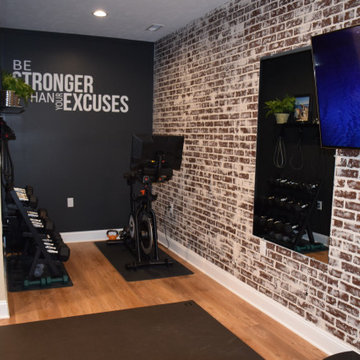
На фото: универсальный домашний тренажерный зал среднего размера в стиле лофт с красными стенами, светлым паркетным полом и коричневым полом с
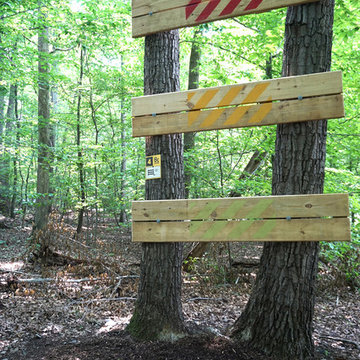
For a family who believes fitness is not only an essential part of life but also a fun opportunity for the whole family to connect, build and achieve greatness together there is nothing better than a custom designed obstacle course right in your back yard.
THEME
The theme of this half mile trail through the woods is evident in the fun, creative and all-inclusive obstacles hidden in the natural flow of the land around this amazing family home. The course was created with adults and children, advanced and beginner athletes, competitive and entertaining events all accounted for. Each of the 13 obstacles was designed to be challenging no matter the size, skill or ability of the athlete lucky enough to run the course.
FOCUS
The focus for this family was to create an outdoor adventure that could be an athletic, social and personal outlet for their entire family while maintaining the natural beauty of the landscape and without altering the sweeping views from the home. The large scale of the challenging obstacles is camouflaged within the landscape using the rolling hills and mature trees as a natural curtain in every season. The beauty of the course does not diminish the functional and demanding nature of the obstacles which are designed to focus on multiple strength, agility, and cardio fitness abilities and intensities.
STORAGE
The start of the trail includes a raised training area offering a dedicated space clear from the ground to place bags, mats and other equipment used during the run. A small all-terrain storage cart was provided for use with 6 yoga mats, 3 medicine balls of various weights, rings, sprinting cones, and a large digital timer to record laps.
GROWTH
The course was designed to provide an athletic and fun challenge for children, teens and adults no matter their experience or athletic prowess. This course offers competitive athletes a challenge and budding athletes an opportunity to experience and ignite their passion for physical activity. Initially the concept for the course was focused on the youngest of the family however as the design grew so did the obstacles and now it is a true family experience that will meet their adapting needs for years. Each obstacle is paired with an instructional sign directing the runners in proper use of the obstacle, adaptations for skill levels and tips on form. These signs are all customized for this course and are printed on metal to ensure they last for many years.
SAFETY
Safety is crucial for all physical activity and an obstacle course of this scale presents unique safety concerns. Children should always be supervised when participating in an adventure on the course however additional care was paid to details on the course to ensure everyone has a great time. All of the course obstacles have been created with pressure treated lumber that will withstand the seasonal poundings. All footer pilings that support obstacles have been placed into the ground between 3 to 4 feet (.9 to 1.2 meters) and each piling has 2 to 3 bags of concrete (totaling over 90 bags used throughout the course) ensuring stability of the structure and safety of the participants. Additionally, all obstacle lumber has been given rounded corners and sanded down offering less splintering and more time for everyone to enjoy the course.
This athletic and charismatic family strives to incorporate a healthy active lifestyle into their daily life and this obstacle course offers their family an opportunity to strengthen themselves and host some memorable and active events at their amazing home.
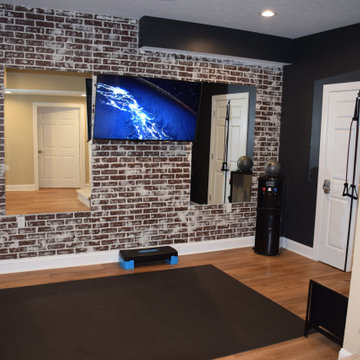
Идея дизайна: универсальный домашний тренажерный зал среднего размера в стиле лофт с красными стенами, светлым паркетным полом и коричневым полом
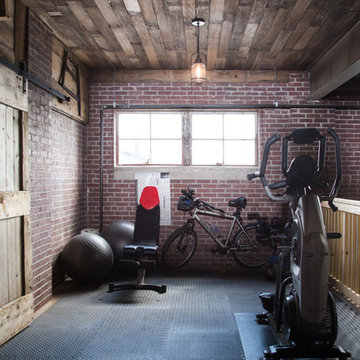
Источник вдохновения для домашнего уюта: большой универсальный домашний тренажерный зал в стиле лофт с красными стенами, бетонным полом и серым полом
Домашний тренажерный зал в стиле лофт – фото дизайна интерьера
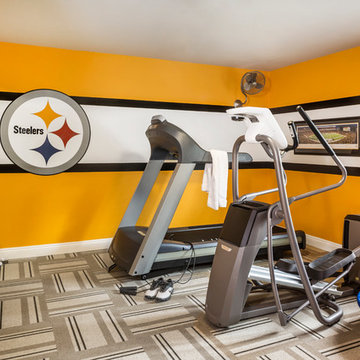
Utilizing carpet tiles from Interface, I created the cushioned yet sustainable flooring needed for the home gym that nicely complimented the Steelers team colors we painted on the walls, along with a team representative logo.
Photography - Grey Crawford
5
