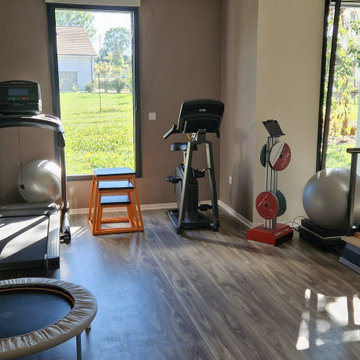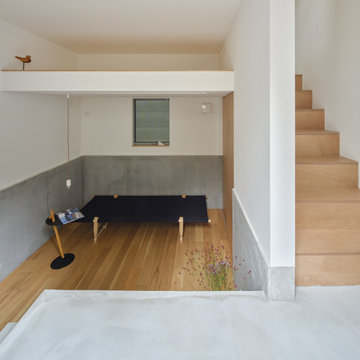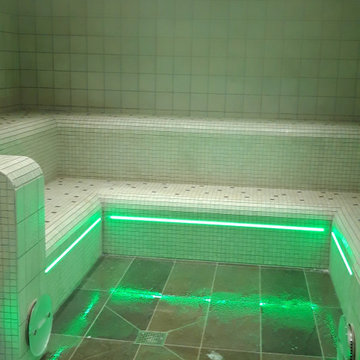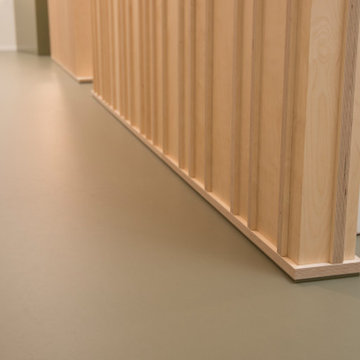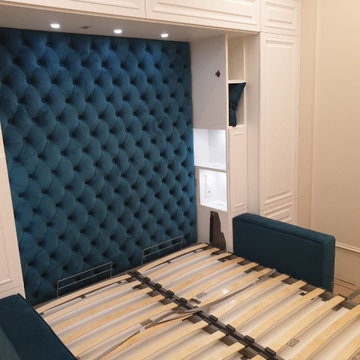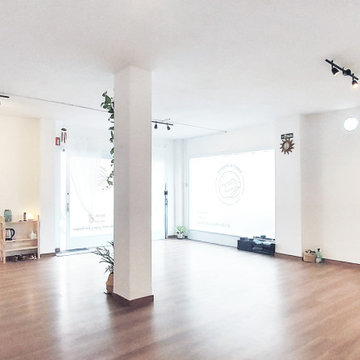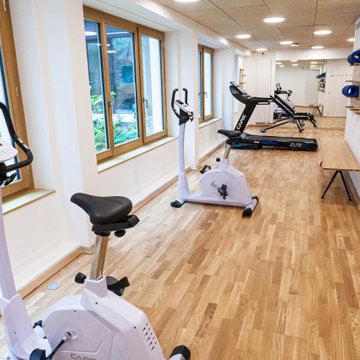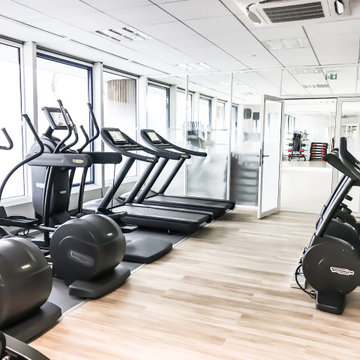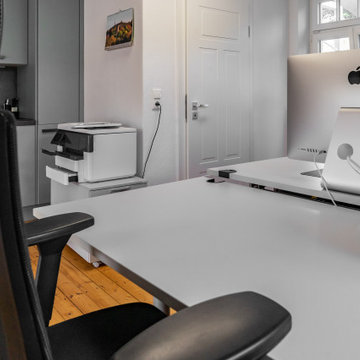Домашний тренажерный зал в скандинавском стиле – фото дизайна интерьера
Сортировать:
Бюджет
Сортировать:Популярное за сегодня
121 - 140 из 231 фото
1 из 2
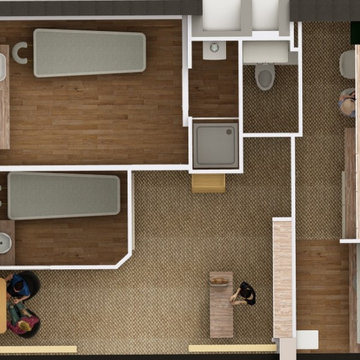
Пример оригинального дизайна: домашний тренажерный зал в скандинавском стиле
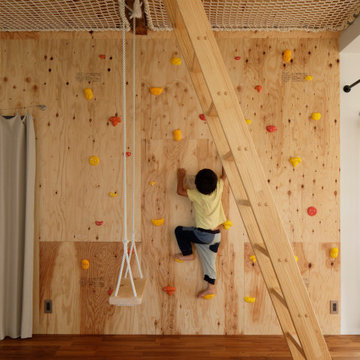
Источник вдохновения для домашнего уюта: домашний тренажерный зал в скандинавском стиле
Find the right local pro for your project
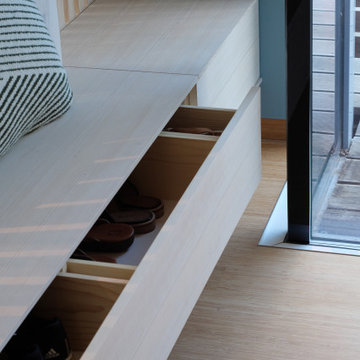
Идея дизайна: универсальный домашний тренажерный зал среднего размера в скандинавском стиле с полом из ламината и коричневым полом
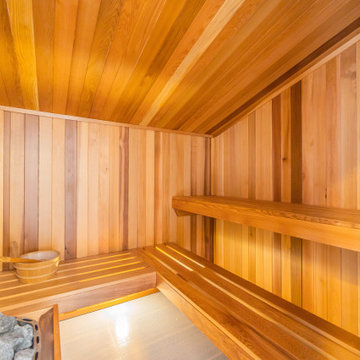
Custom built sauna
Идея дизайна: домашний тренажерный зал среднего размера в скандинавском стиле с полом из керамической плитки
Идея дизайна: домашний тренажерный зал среднего размера в скандинавском стиле с полом из керамической плитки
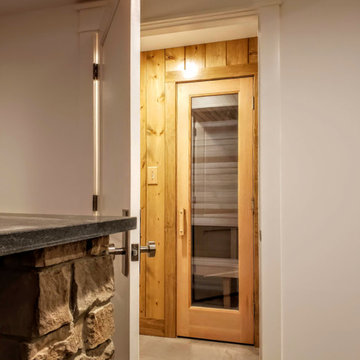
Enter the sauna
Свежая идея для дизайна: большой домашний тренажерный зал в скандинавском стиле - отличное фото интерьера
Свежая идея для дизайна: большой домашний тренажерный зал в скандинавском стиле - отличное фото интерьера
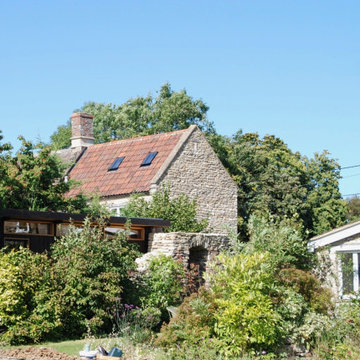
A safe place for out-of-hours working, exercise & sleeping, this garden retreat was slotted into the corner of the garden. It utilises the existing stone arch as its entrance and is part of the garden as soon as built. Tatami-mat proportions were used, and a number of forms were explored before the final solution emerged.
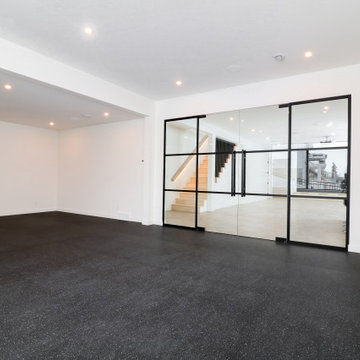
Свежая идея для дизайна: домашний тренажерный зал в скандинавском стиле - отличное фото интерьера
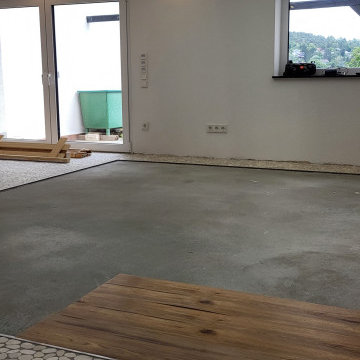
Nach Verlegung des Kieselmosaiks wird der Mittelbereich mit einem Holz Designboden gestaltet.
Идея дизайна: домашний тренажерный зал среднего размера в скандинавском стиле с белыми стенами, полом из известняка, бежевым полом и многоуровневым потолком
Идея дизайна: домашний тренажерный зал среднего размера в скандинавском стиле с белыми стенами, полом из известняка, бежевым полом и многоуровневым потолком
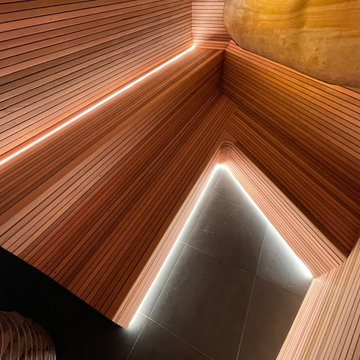
Custom built sauna built for our Mosman clients. Right next door to the custom home gym we built for them. The perfect pair!
Источник вдохновения для домашнего уюта: домашний тренажерный зал в скандинавском стиле
Источник вдохновения для домашнего уюта: домашний тренажерный зал в скандинавском стиле
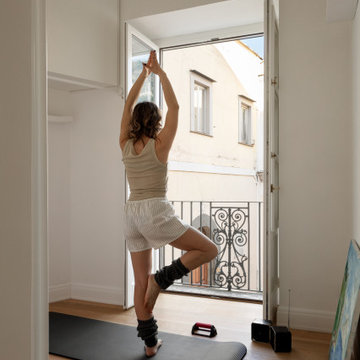
Contenuta all'interno dello stesso unico volume votato dalla camera da letto,si sviluppa un secondo ambiente con armadiature a scomparsa, ideale come camera degli ospiti e fitness room. Al fine di rendere libera da vincoli pianta, la progettazione di un armadio alto utilizzabile con lo stesso sistema di quello della camera da letto, rende possibile l’ottimizzazione funzionale degli spazi senza ingombri vincolanti.
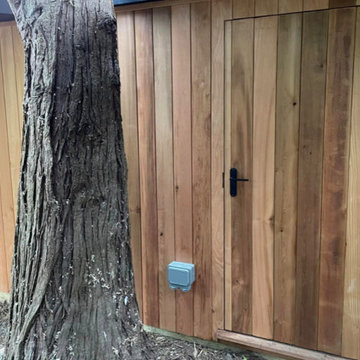
This gorgeous garden gym and rear shed in Grandpont, Oxford, was a complex but interesting project - built around a large evergreen tree!
We love working with our natural environment and think the end result is rather lovely.
The clients are really active and wanted a flexible space, mainly for a home gym but also with office space.
The project was slow to start as we had to move out a few tons of spoil and an old shed through the beautiful finished basement kitchen. S
pace was tight and the ground was dug by hand for levelling and pipework but we found a route for the waste pipe and electric supply via a very kind neighbours wall.
We designed the cedar slat fence after the clients saw the finish on the garden room.
The walls that butt directly up to the neighbours are metal clad. They plumped for an air conditioning system and a hot water tank system. Bathroom fittings were chosen by the clients.
A waterproof vinyl floor for the bathroom area is complimented by an engineered oak main floor. It is fully plastered and decorated with interior by Inside Out Oxford. We also designed in two bifold doors at the front, which is unusual but opens up beautifully.
We covered the walkway and made two openings for light and to allow rainwater to reach the tree roots. We are now designing a garden to compliment the building, including a slate chipping path. The clients discussed and chose the cladding and building with the neighbours to lessen its impact.
Домашний тренажерный зал в скандинавском стиле – фото дизайна интерьера
7
