Домашний тренажерный зал в классическом стиле с серым полом – фото дизайна интерьера
Сортировать:
Бюджет
Сортировать:Популярное за сегодня
21 - 40 из 98 фото
1 из 3

Modern Landscape Design, Indianapolis, Butler-Tarkington Neighborhood - Hara Design LLC (designer) - HAUS Architecture + WERK | Building Modern - Construction Managers - Architect Custom Builders
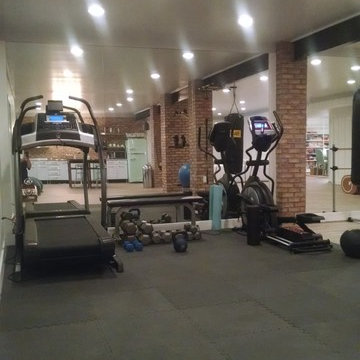
Fitness area with mirrors on the wall
Стильный дизайн: универсальный домашний тренажерный зал среднего размера в классическом стиле с белыми стенами, светлым паркетным полом и серым полом - последний тренд
Стильный дизайн: универсальный домашний тренажерный зал среднего размера в классическом стиле с белыми стенами, светлым паркетным полом и серым полом - последний тренд
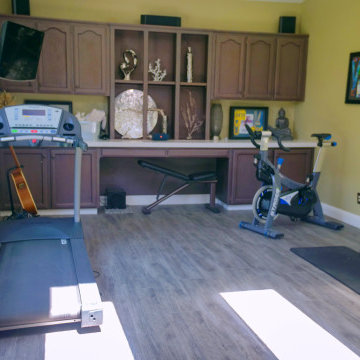
A view of the family's home gym. We installed strong, durable Luxury Vinyl Plank that will withstand the test of time and at home weight-lifting!
На фото: домашний тренажерный зал среднего размера в классическом стиле с тренажерами, бежевыми стенами, полом из винила и серым полом с
На фото: домашний тренажерный зал среднего размера в классическом стиле с тренажерами, бежевыми стенами, полом из винила и серым полом с
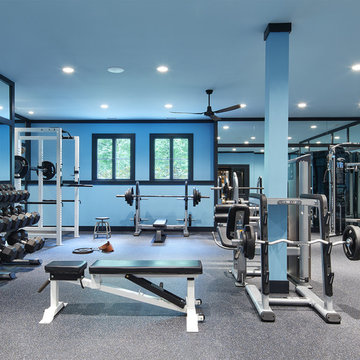
Builder: John Kraemer & Sons | Architect: Murphy & Co . Design | Interiors: Twist Interior Design | Landscaping: TOPO | Photographer: Corey Gaffer
Источник вдохновения для домашнего уюта: огромный домашний тренажерный зал в классическом стиле с тренажерами, синими стенами и серым полом
Источник вдохновения для домашнего уюта: огромный домашний тренажерный зал в классическом стиле с тренажерами, синими стенами и серым полом
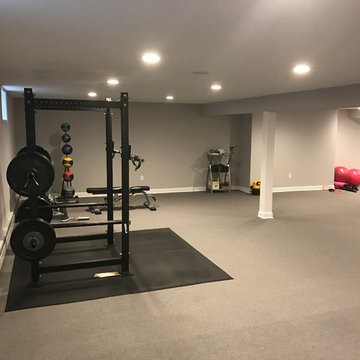
Источник вдохновения для домашнего уюта: большой домашний тренажерный зал в классическом стиле с тренажерами, серыми стенами, ковровым покрытием и серым полом
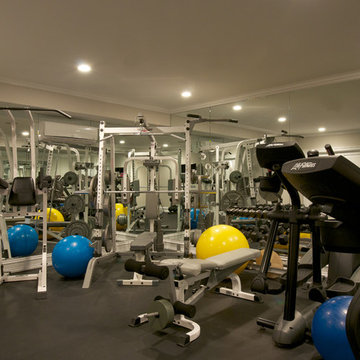
Greenwich, CT basement renovation includes a gym to workout. Photo Credit: Jane Beiles Photography
Источник вдохновения для домашнего уюта: домашний тренажерный зал среднего размера в классическом стиле с тренажерами, бежевыми стенами, полом из линолеума и серым полом
Источник вдохновения для домашнего уюта: домашний тренажерный зал среднего размера в классическом стиле с тренажерами, бежевыми стенами, полом из линолеума и серым полом
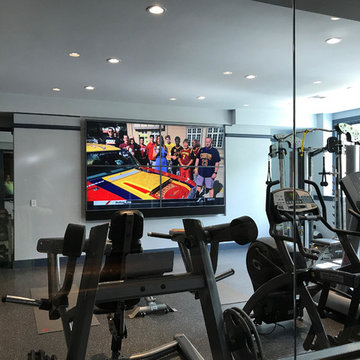
The home gym is equipped with a video wall! 4 different shows can be streamed at any given time with sound from the custom fit playbar. One television also can be listened to through headphones as well.

Источник вдохновения для домашнего уюта: домашний тренажерный зал среднего размера в классическом стиле с тренажерами, белыми стенами, полом из керамической плитки и серым полом
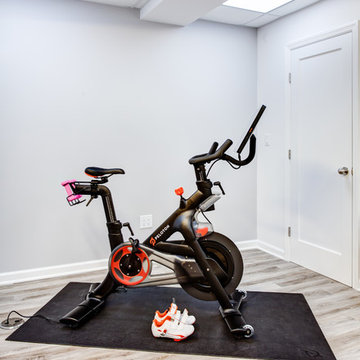
Perfect updated gym space to get in an at-home workout any time of the day.
Peloton, StarMark Cabinetry, Kitchen Intuitions and GlassCrafters Inc..
Chris Veith Photography
Kim Platt, Designer
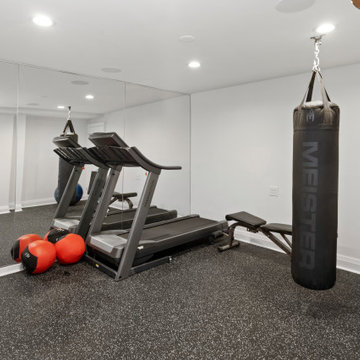
We gutted and renovated this entire modern Colonial home in Bala Cynwyd, PA. Introduced to the homeowners through the wife’s parents, we updated and expanded the home to create modern, clean spaces for the family. Highlights include converting the attic into completely new third floor bedrooms and a bathroom; a light and bright gray and white kitchen featuring a large island, white quartzite counters and Viking stove and range; a light and airy master bath with a walk-in shower and soaking tub; and a new exercise room in the basement.
Rudloff Custom Builders has won Best of Houzz for Customer Service in 2014, 2015 2016, 2017 and 2019. We also were voted Best of Design in 2016, 2017, 2018, and 2019, which only 2% of professionals receive. Rudloff Custom Builders has been featured on Houzz in their Kitchen of the Week, What to Know About Using Reclaimed Wood in the Kitchen as well as included in their Bathroom WorkBook article. We are a full service, certified remodeling company that covers all of the Philadelphia suburban area. This business, like most others, developed from a friendship of young entrepreneurs who wanted to make a difference in their clients’ lives, one household at a time. This relationship between partners is much more than a friendship. Edward and Stephen Rudloff are brothers who have renovated and built custom homes together paying close attention to detail. They are carpenters by trade and understand concept and execution. Rudloff Custom Builders will provide services for you with the highest level of professionalism, quality, detail, punctuality and craftsmanship, every step of the way along our journey together.
Specializing in residential construction allows us to connect with our clients early in the design phase to ensure that every detail is captured as you imagined. One stop shopping is essentially what you will receive with Rudloff Custom Builders from design of your project to the construction of your dreams, executed by on-site project managers and skilled craftsmen. Our concept: envision our client’s ideas and make them a reality. Our mission: CREATING LIFETIME RELATIONSHIPS BUILT ON TRUST AND INTEGRITY.
Photo Credit: Linda McManus Images
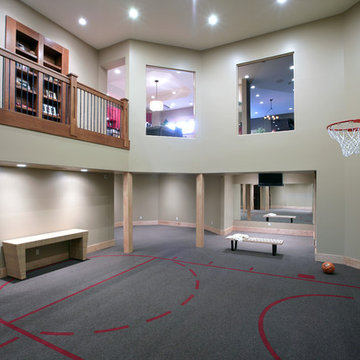
Пример оригинального дизайна: огромный спортзал в классическом стиле с серыми стенами и серым полом
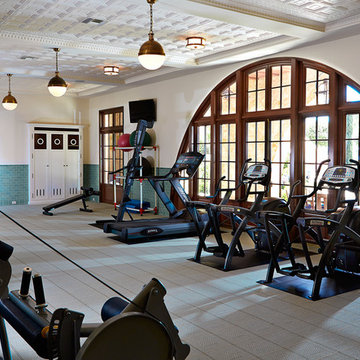
Alvarez Photography
На фото: универсальный домашний тренажерный зал в классическом стиле с белыми стенами, ковровым покрытием и серым полом
На фото: универсальный домашний тренажерный зал в классическом стиле с белыми стенами, ковровым покрытием и серым полом
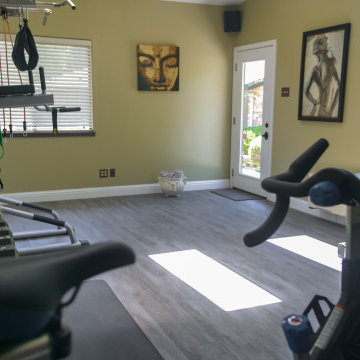
A view of the family's home gym. We installed strong, durable Luxury Vinyl Plank that will withstand the test of time and at home weight-lifting!
На фото: домашний тренажерный зал среднего размера в классическом стиле с тренажерами, бежевыми стенами, полом из винила и серым полом
На фото: домашний тренажерный зал среднего размера в классическом стиле с тренажерами, бежевыми стенами, полом из винила и серым полом
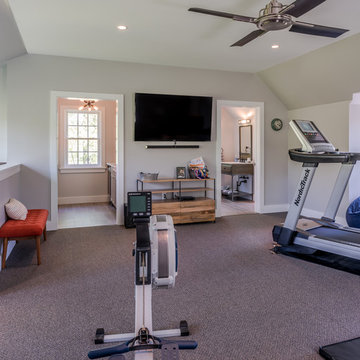
Angle Eye Photography
Идея дизайна: домашний тренажерный зал в классическом стиле с серыми стенами, ковровым покрытием и серым полом
Идея дизайна: домашний тренажерный зал в классическом стиле с серыми стенами, ковровым покрытием и серым полом
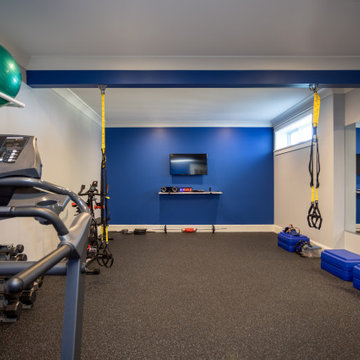
Our clients were relocating from the upper peninsula to the lower peninsula and wanted to design a retirement home on their Lake Michigan property. The topography of their lot allowed for a walk out basement which is practically unheard of with how close they are to the water. Their view is fantastic, and the goal was of course to take advantage of the view from all three levels. The positioning of the windows on the main and upper levels is such that you feel as if you are on a boat, water as far as the eye can see. They were striving for a Hamptons / Coastal, casual, architectural style. The finished product is just over 6,200 square feet and includes 2 master suites, 2 guest bedrooms, 5 bathrooms, sunroom, home bar, home gym, dedicated seasonal gear / equipment storage, table tennis game room, sauna, and bonus room above the attached garage. All the exterior finishes are low maintenance, vinyl, and composite materials to withstand the blowing sands from the Lake Michigan shoreline.
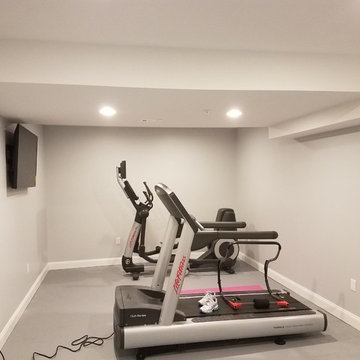
На фото: большой домашний тренажерный зал в классическом стиле с тренажерами, серыми стенами, ковровым покрытием и серым полом с
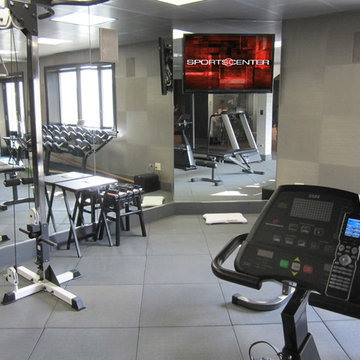
A great integration system seamlessly manages a multitude of systems intelligently and automatically while requiring an absolute minimum of user prompting to create repeatable environmental and entertainment scenes which they enjoy.
This project required 21 zones of digital audio, 12 zones of HD video with access to 7 sources ranging from multiple HD Cable Boxes, Surveillance Cameras, Blu-Ray DVD, dual Satellite Radio tuners and Apple TV. This systems cornerstone of operation is the NetStreams DigiLinx integration system which boasts IP based audio for CD quality sound while incorporating complete property intercom, paging and door chimes. Lutron Homeworks lighting control manages the exterior and interior lighting which we designed to showcase this homes best features. Several interior spaces required Lurton’s Sivoia silent operating motorized shades for privacy and ambient light control. Numerous cameras keep a vigilant eye on the entire property. Viewing cameras or operating any of the homes Entertainment, Lighting or Technology Systems can be accomplished through iPhone, iPads, fixed touch screens, handheld remotes from URC and computer.
Our favorite integration features include the ability to instantly launch music for the patio from Lutron Homeworks seeTouch controllers located at patio egress and simple to operate handheld remotes for owners and their guests.
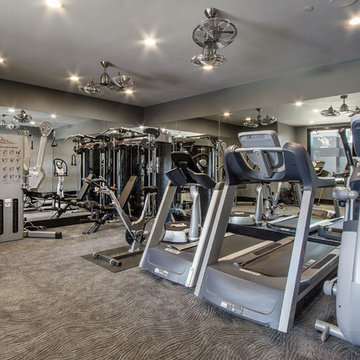
Scott Zimmerman Photography
На фото: большой домашний тренажерный зал в классическом стиле с тренажерами, серыми стенами, ковровым покрытием и серым полом
На фото: большой домашний тренажерный зал в классическом стиле с тренажерами, серыми стенами, ковровым покрытием и серым полом
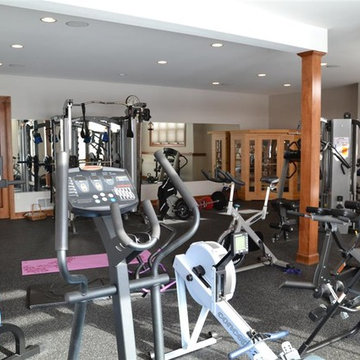
Источник вдохновения для домашнего уюта: большой домашний тренажерный зал в классическом стиле с тренажерами, белыми стенами, полом из винила и серым полом
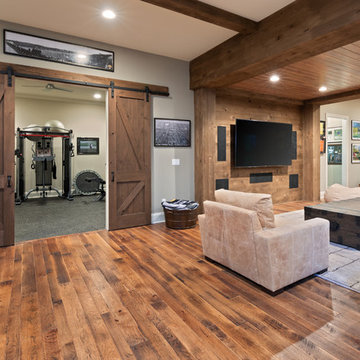
На фото: универсальный домашний тренажерный зал среднего размера в классическом стиле с бежевыми стенами, ковровым покрытием и серым полом с
Домашний тренажерный зал в классическом стиле с серым полом – фото дизайна интерьера
2