Домашний тренажерный зал среднего размера с серыми стенами – фото дизайна интерьера
Сортировать:
Бюджет
Сортировать:Популярное за сегодня
121 - 140 из 425 фото
1 из 3
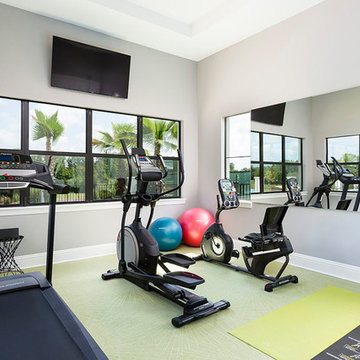
Стильный дизайн: универсальный домашний тренажерный зал среднего размера в стиле неоклассика (современная классика) с серыми стенами, пробковым полом и зеленым полом - последний тренд
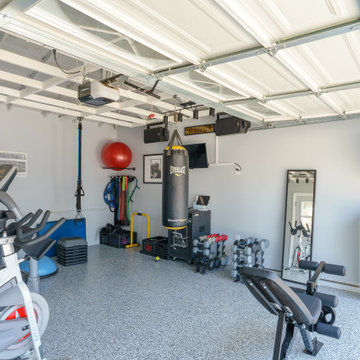
We turned this detached garage into an awesome home gym setup! We changed the flooring into an epoxy floor, perfect for traction! We changed the garage door, added a ceiling frame, installed an A/C unit, and painted the garage. We also integrated an awesome sound system, clock, and tv. Contact us today to set up your free in-home estimate.
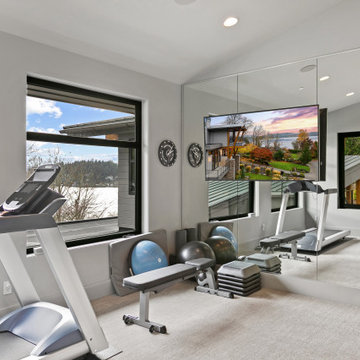
На фото: универсальный домашний тренажерный зал среднего размера с серыми стенами, ковровым покрытием и серым полом
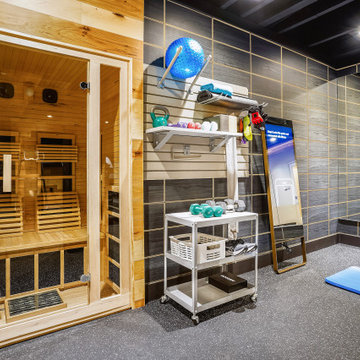
We are excited to share the grand reveal of this fantastic home gym remodel we recently completed. What started as an unfinished basement transformed into a state-of-the-art home gym featuring stunning design elements including hickory wood accents, dramatic charcoal and gold wallpaper, and exposed black ceilings. With all the equipment needed to create a commercial gym experience at home, we added a punching column, rubber flooring, dimmable LED lighting, a ceiling fan, and infrared sauna to relax in after the workout!
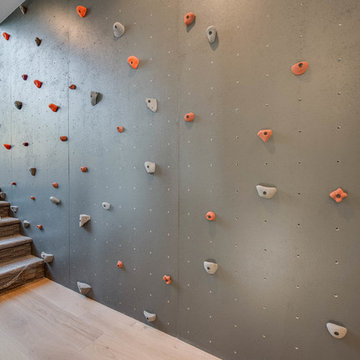
Bouldering Wall
На фото: скалодром среднего размера в современном стиле с серыми стенами и светлым паркетным полом
На фото: скалодром среднего размера в современном стиле с серыми стенами и светлым паркетным полом

Durabuilt's Vivacé windows are unique in that the window can tilt open or crank open. This allows you greater control over how much you want your windows to open. Imagine taking advantage of this feature on a warm summer day!
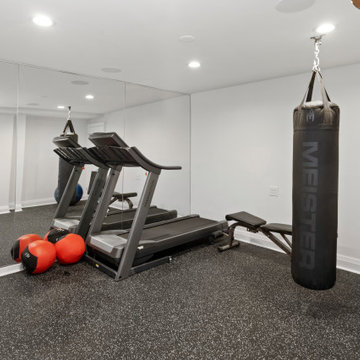
We gutted and renovated this entire modern Colonial home in Bala Cynwyd, PA. Introduced to the homeowners through the wife’s parents, we updated and expanded the home to create modern, clean spaces for the family. Highlights include converting the attic into completely new third floor bedrooms and a bathroom; a light and bright gray and white kitchen featuring a large island, white quartzite counters and Viking stove and range; a light and airy master bath with a walk-in shower and soaking tub; and a new exercise room in the basement.
Rudloff Custom Builders has won Best of Houzz for Customer Service in 2014, 2015 2016, 2017 and 2019. We also were voted Best of Design in 2016, 2017, 2018, and 2019, which only 2% of professionals receive. Rudloff Custom Builders has been featured on Houzz in their Kitchen of the Week, What to Know About Using Reclaimed Wood in the Kitchen as well as included in their Bathroom WorkBook article. We are a full service, certified remodeling company that covers all of the Philadelphia suburban area. This business, like most others, developed from a friendship of young entrepreneurs who wanted to make a difference in their clients’ lives, one household at a time. This relationship between partners is much more than a friendship. Edward and Stephen Rudloff are brothers who have renovated and built custom homes together paying close attention to detail. They are carpenters by trade and understand concept and execution. Rudloff Custom Builders will provide services for you with the highest level of professionalism, quality, detail, punctuality and craftsmanship, every step of the way along our journey together.
Specializing in residential construction allows us to connect with our clients early in the design phase to ensure that every detail is captured as you imagined. One stop shopping is essentially what you will receive with Rudloff Custom Builders from design of your project to the construction of your dreams, executed by on-site project managers and skilled craftsmen. Our concept: envision our client’s ideas and make them a reality. Our mission: CREATING LIFETIME RELATIONSHIPS BUILT ON TRUST AND INTEGRITY.
Photo Credit: Linda McManus Images

Beautiful workout space located in the basement with rubber flooring, mounts for televisions and a huge gym standard fan.
Свежая идея для дизайна: универсальный домашний тренажерный зал среднего размера в стиле модернизм с серыми стенами и черным полом - отличное фото интерьера
Свежая идея для дизайна: универсальный домашний тренажерный зал среднего размера в стиле модернизм с серыми стенами и черным полом - отличное фото интерьера
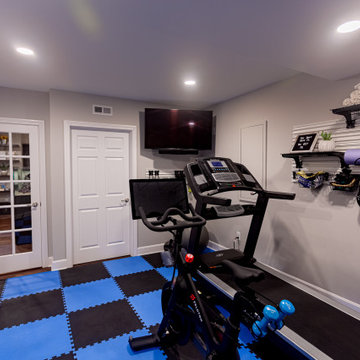
This home gym has something for kids of all ages including monkey bars!
На фото: универсальный домашний тренажерный зал среднего размера в стиле неоклассика (современная классика) с серыми стенами, полом из травертина и разноцветным полом
На фото: универсальный домашний тренажерный зал среднего размера в стиле неоклассика (современная классика) с серыми стенами, полом из травертина и разноцветным полом

Home gym finished above a two car detached garage. Features durable vinyl plank flooring and Anderson windows.
Стильный дизайн: универсальный домашний тренажерный зал среднего размера в стиле неоклассика (современная классика) с серыми стенами, полом из винила, серым полом и балками на потолке - последний тренд
Стильный дизайн: универсальный домашний тренажерный зал среднего размера в стиле неоклассика (современная классика) с серыми стенами, полом из винила, серым полом и балками на потолке - последний тренд
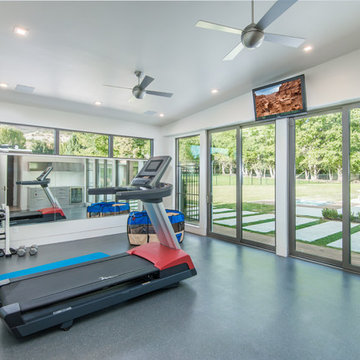
Идея дизайна: домашний тренажерный зал среднего размера в стиле модернизм с тренажерами, серыми стенами и серым полом
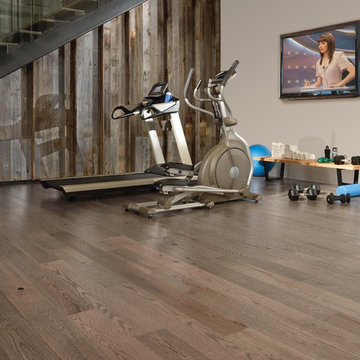
MIrage
Свежая идея для дизайна: универсальный домашний тренажерный зал среднего размера в современном стиле с серыми стенами и паркетным полом среднего тона - отличное фото интерьера
Свежая идея для дизайна: универсальный домашний тренажерный зал среднего размера в современном стиле с серыми стенами и паркетным полом среднего тона - отличное фото интерьера
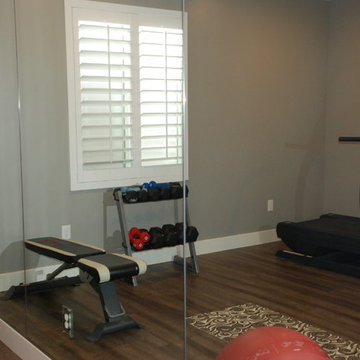
Basements provide the optimal location for a in-house fitness room. Encasing one wall with floor-to-ceiling mirrors not only makes the room feel more spacious, it's functional when exercising.
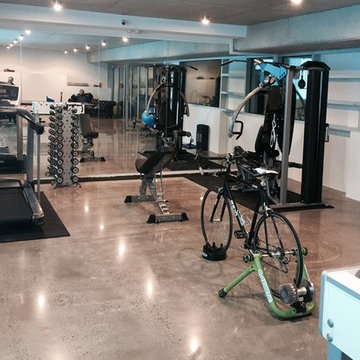
Gym Description:
Bodycraft GXP multi gym
Vision Treadmill
VIP Boxing Equipment
Free Weights and Bench
matts & Fitness Balls
Game Room:
Air Hockey Table
Table Tennis

The Ascension - Super Ranch on Acreage in Ridgefield Washington by Cascade West Development Inc. for the Clark County Parade of Homes 2016.
As soon as you pass under the timber framed entry and through the custom 8ft tall double-doors you’re immersed in a landscape of high ceilings, sharp clean lines, soft light and sophisticated trim. The expansive foyer you’re standing in offers a coffered ceiling of 12ft and immediate access to the central stairwell. Procession to the Great Room reveals a wall of light accompanied by every angle of lush forest scenery. Overhead a series of exposed beams invite you to cross the room toward the enchanting, tree-filled windows. In the distance a coffered-box-beam ceiling rests above a dining area glowing with light, flanked by double islands and a wrap-around kitchen, they make every meal at home inclusive. The kitchen is composed to entertain and promote all types of social activity; large work areas, ubiquitous storage and very few walls allow any number of people, large or small, to create or consume comfortably. An integrated outdoor living space, with it’s large fireplace, formidable cooking area and built-in BBQ, acts as an extension of the Great Room further blurring the line between fabricated and organic settings.
Cascade West Facebook: https://goo.gl/MCD2U1
Cascade West Website: https://goo.gl/XHm7Un
These photos, like many of ours, were taken by the good people of ExposioHDR - Portland, Or
Exposio Facebook: https://goo.gl/SpSvyo
Exposio Website: https://goo.gl/Cbm8Ya
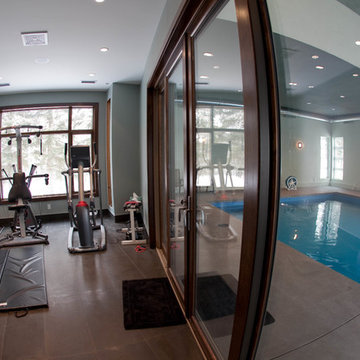
Bowood Homes
На фото: универсальный домашний тренажерный зал среднего размера в современном стиле с серыми стенами, бетонным полом и коричневым полом
На фото: универсальный домашний тренажерный зал среднего размера в современном стиле с серыми стенами, бетонным полом и коричневым полом
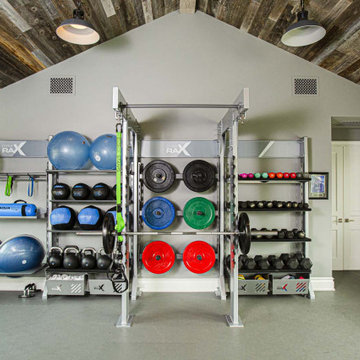
Home Gym Equipment - Gym Rax Wall System: Storage, Suspension and Squat Rack. Incudes gym storage for all your functional and strength training to include: Bosu, Stability Ball, dumbbells, kettlebells, Suspension Trainer, Wall Balls, Med Balls, and more.
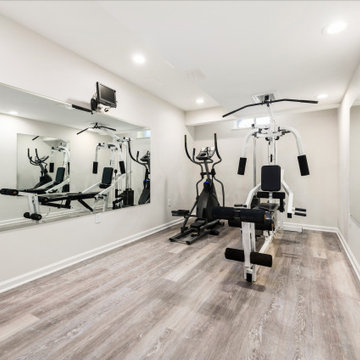
Стильный дизайн: домашний тренажерный зал среднего размера в классическом стиле с тренажерами, серыми стенами, полом из ламината и коричневым полом - последний тренд
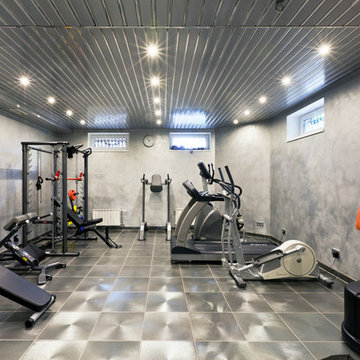
На фото: домашний тренажерный зал среднего размера в современном стиле с тренажерами и серыми стенами
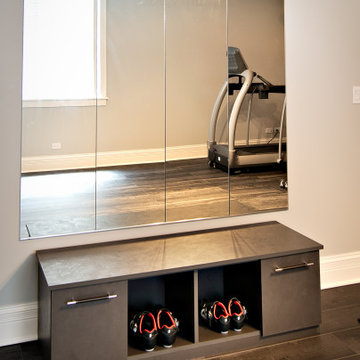
We concepted, crystallized, and executed a full home renovation of this young couple’s 1990s house. We completely transformed the home’s Kitchen, interior foyer, family room, powder room, lower level and butler’s pantry with new art, runners, home furniture, and even updated the full marble entryway to modern hardwood. It all came together with finishing touches like a hand-blown glass light fixture featured in the foyer.
Домашний тренажерный зал среднего размера с серыми стенами – фото дизайна интерьера
7