Домашний тренажерный зал среднего размера – фото дизайна интерьера со средним бюджетом
Сортировать:
Бюджет
Сортировать:Популярное за сегодня
121 - 140 из 693 фото
1 из 3
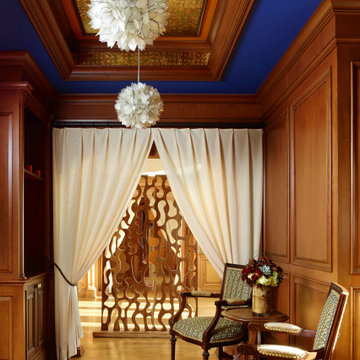
Источник вдохновения для домашнего уюта: йога-студия среднего размера с коричневыми стенами, темным паркетным полом, коричневым полом и сводчатым потолком
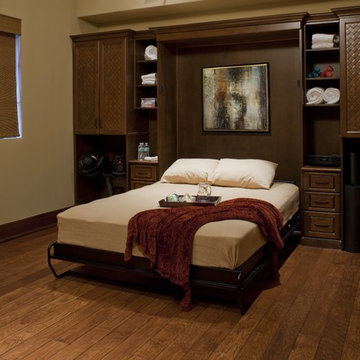
На фото: универсальный домашний тренажерный зал среднего размера в классическом стиле с бежевыми стенами и паркетным полом среднего тона
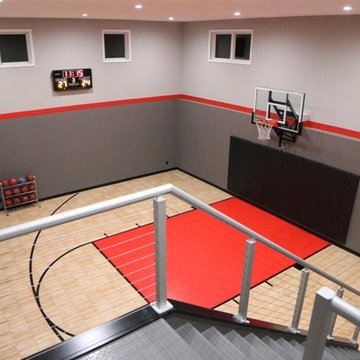
Indoor Home Gym with the patented #Snapsports Maple BounceBack surfacing.
The only modular sports flooring with built-in shock absorbers for player safety and performance. Looks like wood, plays like wood but non of the high cost or maintenance
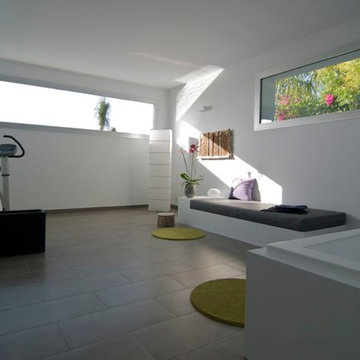
На фото: универсальный домашний тренажерный зал среднего размера в современном стиле с белыми стенами и полом из керамической плитки
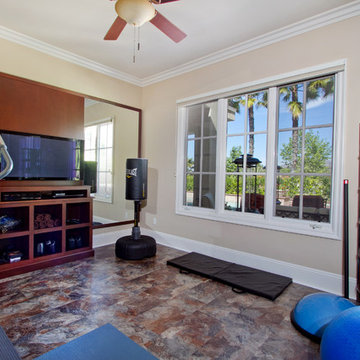
Mom needed a room of her own, so we create this priceless home fitness gym for her. Now she can take care of the kids and herself.
Идея дизайна: универсальный домашний тренажерный зал среднего размера в классическом стиле с бежевыми стенами и полом из винила
Идея дизайна: универсальный домашний тренажерный зал среднего размера в классическом стиле с бежевыми стенами и полом из винила
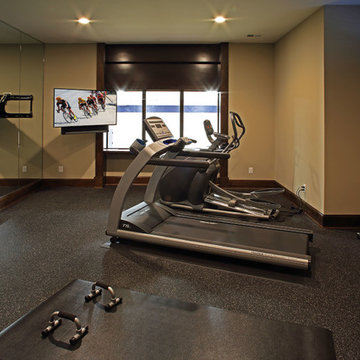
In partnership with Charles Cudd Co.
Photo by John Hruska
Orono MN, Architectural Details, Architecture, JMAD, Jim McNeal, Shingle Style Home, Transitional Design
Basement Exercise Room
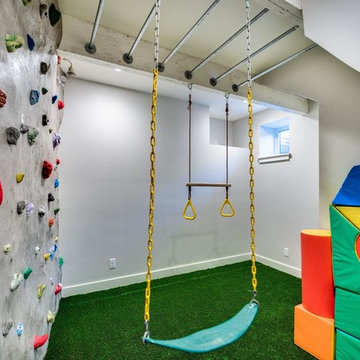
Greg Scott Makinen
Идея дизайна: скалодром среднего размера в стиле фьюжн с белыми стенами, ковровым покрытием и зеленым полом
Идея дизайна: скалодром среднего размера в стиле фьюжн с белыми стенами, ковровым покрытием и зеленым полом
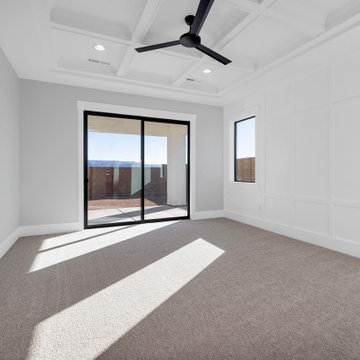
Стильный дизайн: домашний тренажерный зал среднего размера - последний тренд
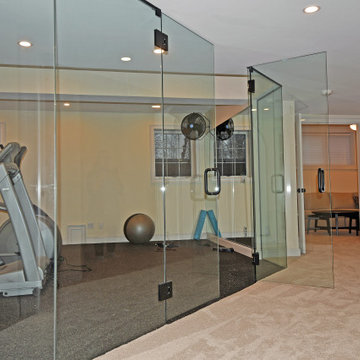
This is a great fitness area that is enclosed without being cramped or dark. Utilizing large windows for access to the exterior daylight this space is sure to relieve your stresses.
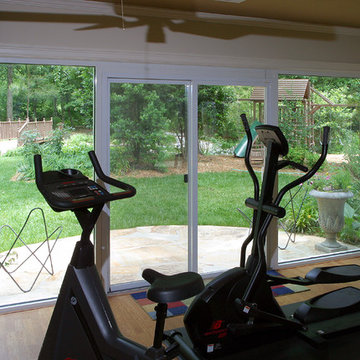
Home Gym with Full Glass Exterior Wall
Пример оригинального дизайна: универсальный домашний тренажерный зал среднего размера в классическом стиле с бежевыми стенами, полом из винила и бежевым полом
Пример оригинального дизайна: универсальный домашний тренажерный зал среднего размера в классическом стиле с бежевыми стенами, полом из винила и бежевым полом
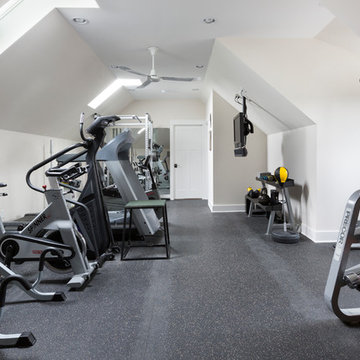
Bonus room above the garage designed to serve as a private home gym. Skylights and dormers provide natural light into the space. Ryan Hainey
Идея дизайна: домашний тренажерный зал среднего размера в стиле неоклассика (современная классика) с тренажерами, бежевыми стенами, полом из линолеума и серым полом
Идея дизайна: домашний тренажерный зал среднего размера в стиле неоклассика (современная классика) с тренажерами, бежевыми стенами, полом из линолеума и серым полом
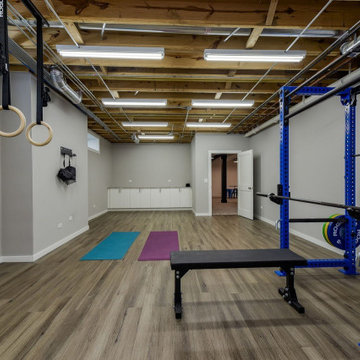
This home gym has room to move while providing storage for extra equipment, towels, etc. Photo by Emilie Proscal
На фото: универсальный домашний тренажерный зал среднего размера в стиле неоклассика (современная классика) с серыми стенами, полом из ламината и коричневым полом с
На фото: универсальный домашний тренажерный зал среднего размера в стиле неоклассика (современная классика) с серыми стенами, полом из ламината и коричневым полом с
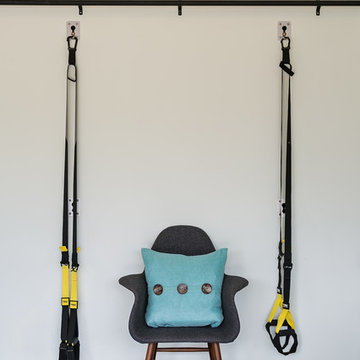
Katya Grozovskaya Photography
На фото: йога-студия среднего размера в современном стиле с зелеными стенами, паркетным полом среднего тона и коричневым полом с
На фото: йога-студия среднего размера в современном стиле с зелеными стенами, паркетным полом среднего тона и коричневым полом с
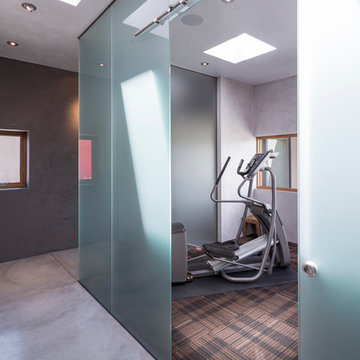
Robert Reck
На фото: домашний тренажерный зал среднего размера в современном стиле с тренажерами, серыми стенами, коричневым полом и ковровым покрытием с
На фото: домашний тренажерный зал среднего размера в современном стиле с тренажерами, серыми стенами, коричневым полом и ковровым покрытием с
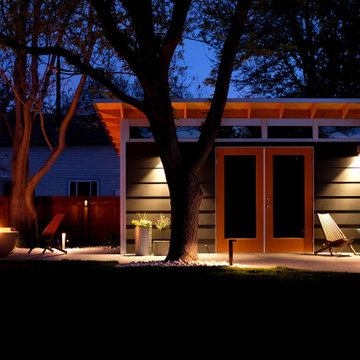
12x18 Signature Series Studio Shed
• Volcano Gray lap siding
• Yam doors
• Natural Eaves (no finish or paint)
• Lifestyle Interior Package
Идея дизайна: универсальный домашний тренажерный зал среднего размера в стиле ретро с белыми стенами и черным полом
Идея дизайна: универсальный домашний тренажерный зал среднего размера в стиле ретро с белыми стенами и черным полом
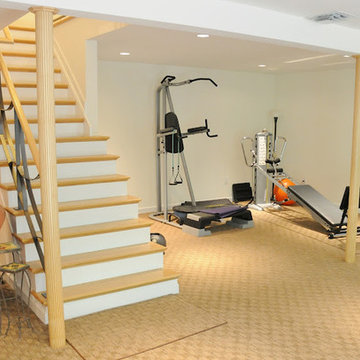
Идея дизайна: универсальный домашний тренажерный зал среднего размера в классическом стиле с белыми стенами и ковровым покрытием
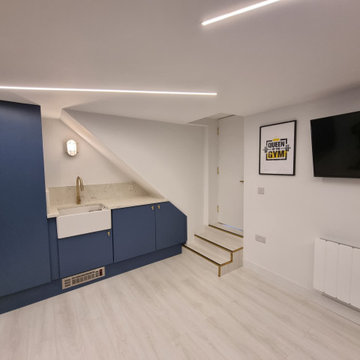
This kitchen unit contains a brass tap and brass water proof wall light and modern artwork with an inspiring quote "queen of the gym". The three steps leading up to the main house are covered with contemporary laminate flooring and the edges finished off with brass profiles.
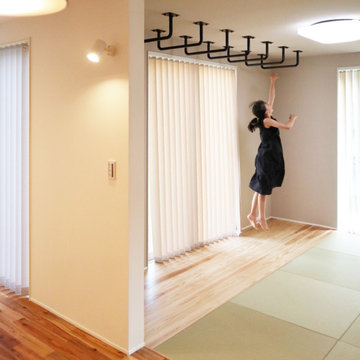
Стильный дизайн: домашний тренажерный зал среднего размера в стиле лофт с тренажерами, бежевыми стенами и потолком с обоями - последний тренд
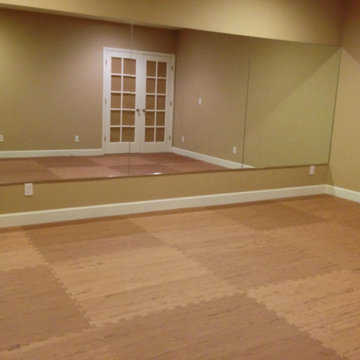
Yoga Home Studio
Dear Greatmats,
I love my new floor! It was easy to install by myself. ... I vacuumed up the cement floor and assembled the full-sized mats directly over the cement in the majority of the room. Then, I measured and cut the remaining tiles to fit until the room was complete. Cutting and fitting the edges was easy. I will be using this room primarily to practice Nia and Yoga. It is very comfortable to dance on with bare feet and I don't even need to drag out a yoga mat!
http://www.greatmats.com/products/martial-arts-mats-1.php
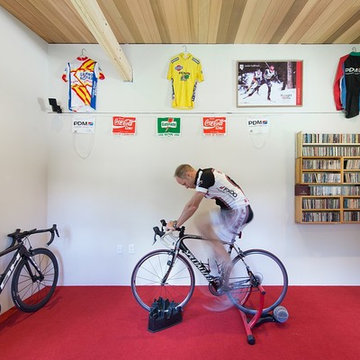
Lincoln Farmhouse
LEED-H Platinum, Net-Positive Energy
OVERVIEW. This LEED Platinum certified modern farmhouse ties into the cultural landscape of Lincoln, Massachusetts - a town known for its rich history, farming traditions, conservation efforts, and visionary architecture. The goal was to design and build a new single family home on 1.8 acres that respects the neighborhood’s agrarian roots, produces more energy than it consumes, and provides the family with flexible spaces to live-play-work-entertain. The resulting 2,800 SF home is proof that families do not need to compromise on style, space or comfort in a highly energy-efficient and healthy home.
CONNECTION TO NATURE. The attached garage is ubiquitous in new construction in New England’s cold climate. This home’s barn-inspired garage is intentionally detached from the main dwelling. A covered walkway connects the two structures, creating an intentional connection with the outdoors between auto and home.
FUNCTIONAL FLEXIBILITY. With a modest footprint, each space must serve a specific use, but also be flexible for atypical scenarios. The Mudroom serves everyday use for the couple and their children, but is also easy to tidy up to receive guests, eliminating the need for two entries found in most homes. A workspace is conveniently located off the mudroom; it looks out on to the back yard to supervise the children and can be closed off with a sliding door when not in use. The Away Room opens up to the Living Room for everyday use; it can be closed off with its oversized pocket door for secondary use as a guest bedroom with en suite bath.
NET POSITIVE ENERGY. The all-electric home consumes 70% less energy than a code-built house, and with measured energy data produces 48% more energy annually than it consumes, making it a 'net positive' home. Thick walls and roofs lack thermal bridging, windows are high performance, triple-glazed, and a continuous air barrier yields minimal leakage (0.27ACH50) making the home among the tightest in the US. Systems include an air source heat pump, an energy recovery ventilator, and a 13.1kW photovoltaic system to offset consumption and support future electric cars.
ACTUAL PERFORMANCE. -6.3 kBtu/sf/yr Energy Use Intensity (Actual monitored project data reported for the firm’s 2016 AIA 2030 Commitment. Average single family home is 52.0 kBtu/sf/yr.)
o 10,900 kwh total consumption (8.5 kbtu/ft2 EUI)
o 16,200 kwh total production
o 5,300 kwh net surplus, equivalent to 15,000-25,000 electric car miles per year. 48% net positive.
WATER EFFICIENCY. Plumbing fixtures and water closets consume a mere 60% of the federal standard, while high efficiency appliances such as the dishwasher and clothes washer also reduce consumption rates.
FOOD PRODUCTION. After clearing all invasive species, apple, pear, peach and cherry trees were planted. Future plans include blueberry, raspberry and strawberry bushes, along with raised beds for vegetable gardening. The house also offers a below ground root cellar, built outside the home's thermal envelope, to gain the passive benefit of long term energy-free food storage.
RESILIENCY. The home's ability to weather unforeseen challenges is predictable - it will fare well. The super-insulated envelope means during a winter storm with power outage, heat loss will be slow - taking days to drop to 60 degrees even with no heat source. During normal conditions, reduced energy consumption plus energy production means shelter from the burden of utility costs. Surplus production can power electric cars & appliances. The home exceeds snow & wind structural requirements, plus far surpasses standard construction for long term durability planning.
ARCHITECT: ZeroEnergy Design http://zeroenergy.com/lincoln-farmhouse
CONTRACTOR: Thoughtforms http://thoughtforms-corp.com/
PHOTOGRAPHER: Chuck Choi http://www.chuckchoi.com/
Домашний тренажерный зал среднего размера – фото дизайна интерьера со средним бюджетом
7