Домашний тренажерный зал с желтыми стенами и разноцветными стенами – фото дизайна интерьера
Сортировать:
Бюджет
Сортировать:Популярное за сегодня
1 - 20 из 320 фото
1 из 3
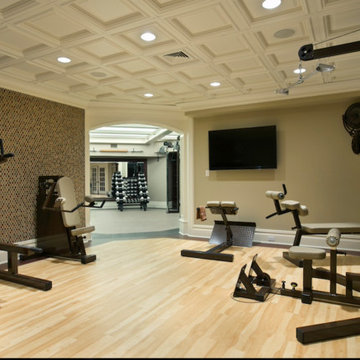
Пример оригинального дизайна: большой домашний тренажерный зал в классическом стиле с тренажерами и разноцветными стенами
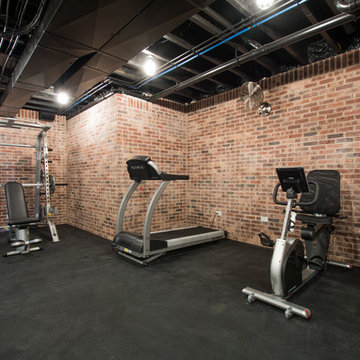
Austin Sauer
Стильный дизайн: большой домашний тренажерный зал в стиле неоклассика (современная классика) с тренажерами, разноцветными стенами и черным полом - последний тренд
Стильный дизайн: большой домашний тренажерный зал в стиле неоклассика (современная классика) с тренажерами, разноцветными стенами и черным полом - последний тренд
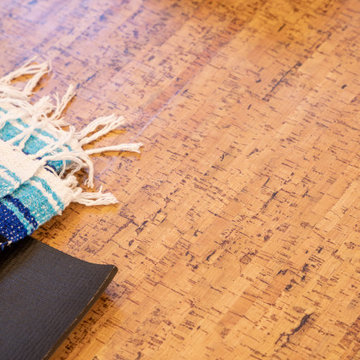
A home yoga studio in the basement for teaching group classes or personal practice.
Свежая идея для дизайна: большая йога-студия в современном стиле с желтыми стенами и пробковым полом - отличное фото интерьера
Свежая идея для дизайна: большая йога-студия в современном стиле с желтыми стенами и пробковым полом - отличное фото интерьера

Идея дизайна: универсальный домашний тренажерный зал в стиле лофт с разноцветными стенами и серым полом
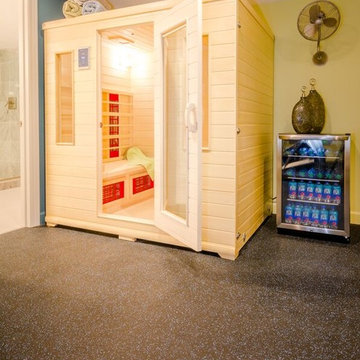
DE Photography (De Emery)
Свежая идея для дизайна: универсальный домашний тренажерный зал среднего размера в стиле неоклассика (современная классика) с разноцветными стенами и полом из винила - отличное фото интерьера
Свежая идея для дизайна: универсальный домашний тренажерный зал среднего размера в стиле неоклассика (современная классика) с разноцветными стенами и полом из винила - отличное фото интерьера
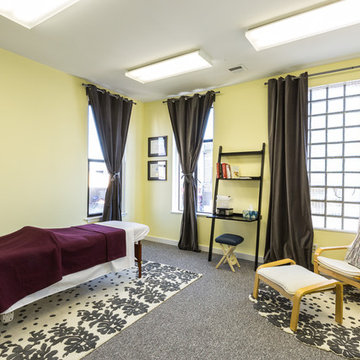
This Jersey City, NJ space was the first permanent ‘home’ for the yoga studio, so it was essential for us to listen well and design a space to serve their needs for years to come. Through our design process, we helped to guide the owners through the fit-out of their new studio location that required minimal demolition and disruption to the existing space.
Together, we converted a space originally used as a preschool into a welcoming, spacious yoga studio for local yogis. We created one main yoga studio by combining four small classrooms into a single larger space with new walls, while all the other program spaces (including designated areas for holistic treatments, massage, and bodywork) were accommodated into pre-existing rooms.
Our team completed all demo, sheetrock, electrical, and painting aspects of the project. (The studio owners did some of the work themselves, and a different company installed the flooring and carpets.) The results speak for themselves: a peaceful, restorative space to facilitate health and healing for the studio’s community.
Looking to renovate your place of business? Contact the Houseplay team; we’ll help make it happen!
Photo Credit: Anne Ruthmann Photography

Modern Landscape Design, Indianapolis, Butler-Tarkington Neighborhood - Hara Design LLC (designer) - Christopher Short, Derek Mills, Paul Reynolds, Architects, HAUS Architecture + WERK | Building Modern - Construction Managers - Architect Custom Builders
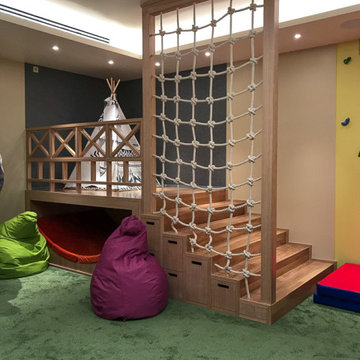
Игровая комната
Стильный дизайн: большой универсальный домашний тренажерный зал в стиле неоклассика (современная классика) с разноцветными стенами, ковровым покрытием и зеленым полом - последний тренд
Стильный дизайн: большой универсальный домашний тренажерный зал в стиле неоклассика (современная классика) с разноцветными стенами, ковровым покрытием и зеленым полом - последний тренд

Источник вдохновения для домашнего уюта: большой спортзал в классическом стиле с разноцветными стенами

На фото: большой спортзал в классическом стиле с желтыми стенами, светлым паркетным полом и бежевым полом с
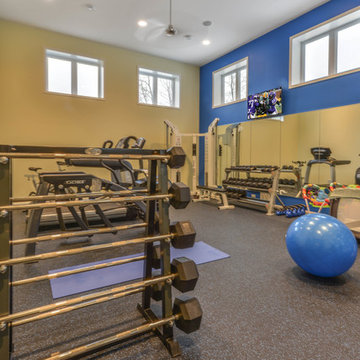
James Gray Photography
Идея дизайна: универсальный домашний тренажерный зал среднего размера в стиле модернизм с желтыми стенами и серым полом
Идея дизайна: универсальный домашний тренажерный зал среднего размера в стиле модернизм с желтыми стенами и серым полом
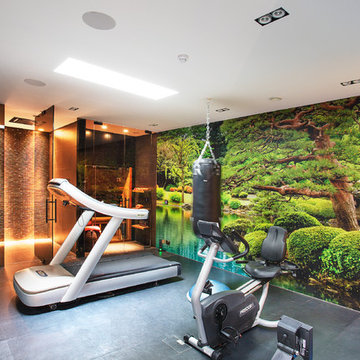
Daniel Swallow
Идея дизайна: универсальный домашний тренажерный зал в стиле модернизм с разноцветными стенами и серым полом
Идея дизайна: универсальный домашний тренажерный зал в стиле модернизм с разноцветными стенами и серым полом
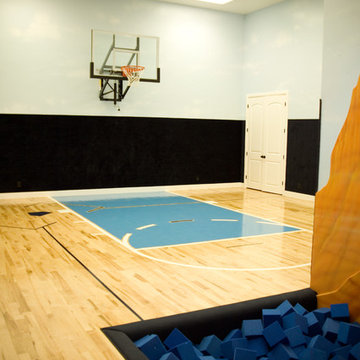
Источник вдохновения для домашнего уюта: большой спортзал в стиле неоклассика (современная классика) с разноцветными стенами и полом из фанеры
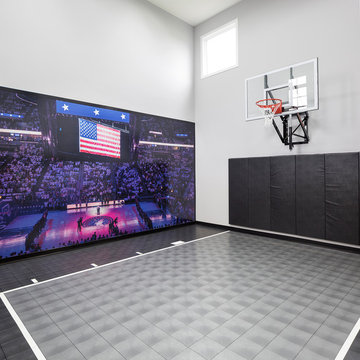
Space Crafting
На фото: спортзал в стиле неоклассика (современная классика) с разноцветными стенами и разноцветным полом
На фото: спортзал в стиле неоклассика (современная классика) с разноцветными стенами и разноцветным полом
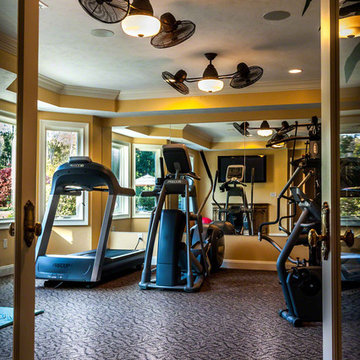
David Alan
На фото: универсальный домашний тренажерный зал в стиле фьюжн с желтыми стенами и ковровым покрытием
На фото: универсальный домашний тренажерный зал в стиле фьюжн с желтыми стенами и ковровым покрытием

This 4,500 sq ft basement in Long Island is high on luxe, style, and fun. It has a full gym, golf simulator, arcade room, home theater, bar, full bath, storage, and an entry mud area. The palette is tight with a wood tile pattern to define areas and keep the space integrated. We used an open floor plan but still kept each space defined. The golf simulator ceiling is deep blue to simulate the night sky. It works with the room/doors that are integrated into the paneling — on shiplap and blue. We also added lights on the shuffleboard and integrated inset gym mirrors into the shiplap. We integrated ductwork and HVAC into the columns and ceiling, a brass foot rail at the bar, and pop-up chargers and a USB in the theater and the bar. The center arm of the theater seats can be raised for cuddling. LED lights have been added to the stone at the threshold of the arcade, and the games in the arcade are turned on with a light switch.
---
Project designed by Long Island interior design studio Annette Jaffe Interiors. They serve Long Island including the Hamptons, as well as NYC, the tri-state area, and Boca Raton, FL.
For more about Annette Jaffe Interiors, click here:
https://annettejaffeinteriors.com/
To learn more about this project, click here:
https://annettejaffeinteriors.com/basement-entertainment-renovation-long-island/
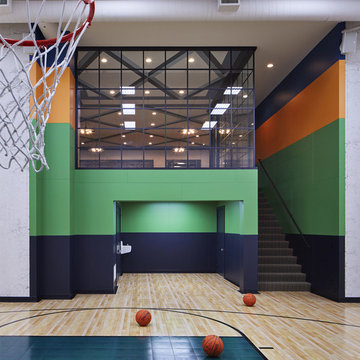
На фото: спортзал в современном стиле с разноцветными стенами, светлым паркетным полом и бежевым полом
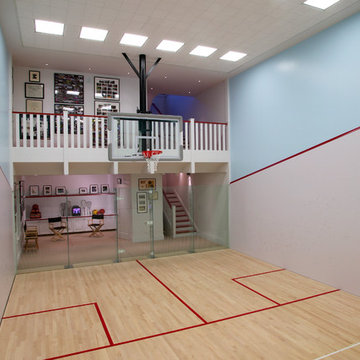
Источник вдохновения для домашнего уюта: большой спортзал в классическом стиле с разноцветными стенами, светлым паркетным полом и бежевым полом
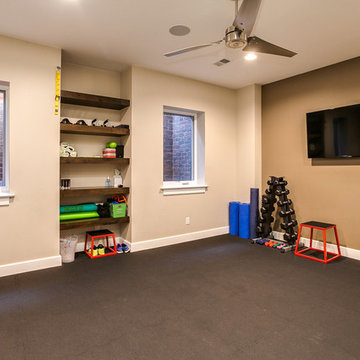
This client wanted to have their kitchen as their centerpiece for their house. As such, I designed this kitchen to have a dark walnut natural wood finish with timeless white kitchen island combined with metal appliances.
The entire home boasts an open, minimalistic, elegant, classy, and functional design, with the living room showcasing a unique vein cut silver travertine stone showcased on the fireplace. Warm colors were used throughout in order to make the home inviting in a family-friendly setting.
Project designed by Denver, Colorado interior designer Margarita Bravo. She serves Denver as well as surrounding areas such as Cherry Hills Village, Englewood, Greenwood Village, and Bow Mar.
For more about MARGARITA BRAVO, click here: https://www.margaritabravo.com/
To learn more about this project, click here: https://www.margaritabravo.com/portfolio/observatory-park/
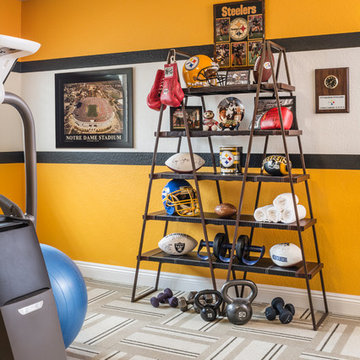
The ladder shelf highlights sports memorabilia and hand weights in this man cave. Plaques and treasured photos hang on the Steeler wall. Interface carpet tiles cusion the floor yet are durable for the home gym.
Photography - Grey Crawford
Домашний тренажерный зал с желтыми стенами и разноцветными стенами – фото дизайна интерьера
1