Домашний тренажерный зал с тренажерами и серыми стенами – фото дизайна интерьера
Сортировать:
Бюджет
Сортировать:Популярное за сегодня
1 - 20 из 235 фото
1 из 3
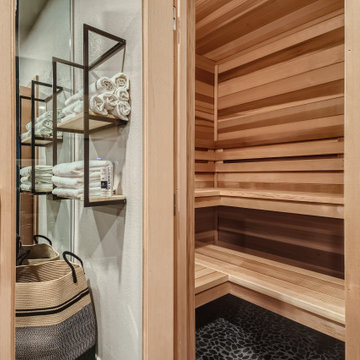
Стильный дизайн: огромный домашний тренажерный зал в стиле модернизм с тренажерами, серыми стенами, полом из керамической плитки и черным полом - последний тренд

The home gym is hidden behind a unique entrance comprised of curved barn doors on an exposed track over stacked stone.
---
Project by Wiles Design Group. Their Cedar Rapids-based design studio serves the entire Midwest, including Iowa City, Dubuque, Davenport, and Waterloo, as well as North Missouri and St. Louis.
For more about Wiles Design Group, see here: https://wilesdesigngroup.com/

Small exercise room has everything our homeowners need in addition to wall size mirror to watch their form. Heating and HVAC is tucked behind mirrors but with easy access should it be needed.

Источник вдохновения для домашнего уюта: большой домашний тренажерный зал в стиле кантри с тренажерами, серыми стенами, паркетным полом среднего тона и коричневым полом
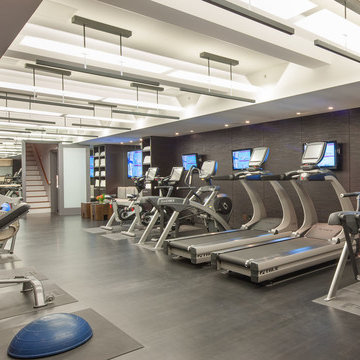
Home gymnasium with AV systems
Photography by John Horner
Пример оригинального дизайна: огромный домашний тренажерный зал в современном стиле с тренажерами, серыми стенами, полом из винила и черным полом
Пример оригинального дизайна: огромный домашний тренажерный зал в современном стиле с тренажерами, серыми стенами, полом из винила и черным полом
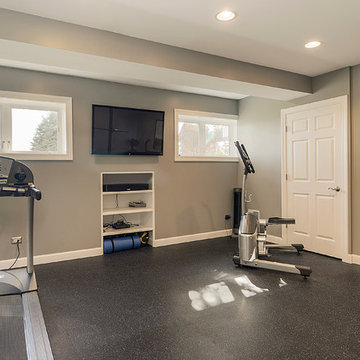
Portraits of Home by Rachael Ormond
Пример оригинального дизайна: домашний тренажерный зал среднего размера в стиле неоклассика (современная классика) с тренажерами, серыми стенами и серым полом
Пример оригинального дизайна: домашний тренажерный зал среднего размера в стиле неоклассика (современная классика) с тренажерами, серыми стенами и серым полом

This cozy lake cottage skillfully incorporates a number of features that would normally be restricted to a larger home design. A glance of the exterior reveals a simple story and a half gable running the length of the home, enveloping the majority of the interior spaces. To the rear, a pair of gables with copper roofing flanks a covered dining area that connects to a screened porch. Inside, a linear foyer reveals a generous staircase with cascading landing. Further back, a centrally placed kitchen is connected to all of the other main level entertaining spaces through expansive cased openings. A private study serves as the perfect buffer between the homes master suite and living room. Despite its small footprint, the master suite manages to incorporate several closets, built-ins, and adjacent master bath complete with a soaker tub flanked by separate enclosures for shower and water closet. Upstairs, a generous double vanity bathroom is shared by a bunkroom, exercise space, and private bedroom. The bunkroom is configured to provide sleeping accommodations for up to 4 people. The rear facing exercise has great views of the rear yard through a set of windows that overlook the copper roof of the screened porch below.
Builder: DeVries & Onderlinde Builders
Interior Designer: Vision Interiors by Visbeen
Photographer: Ashley Avila Photography

Home Gym with cabinet drop zone, floor to ceiling mirrors, tvs, and sauna
Стильный дизайн: домашний тренажерный зал среднего размера в стиле неоклассика (современная классика) с тренажерами, серыми стенами, пробковым полом и серым полом - последний тренд
Стильный дизайн: домашний тренажерный зал среднего размера в стиле неоклассика (современная классика) с тренажерами, серыми стенами, пробковым полом и серым полом - последний тренд

Стильный дизайн: большой домашний тренажерный зал в современном стиле с тренажерами, серыми стенами и светлым паркетным полом - последний тренд

Spacecrafting
Источник вдохновения для домашнего уюта: маленький домашний тренажерный зал в современном стиле с тренажерами, серыми стенами, бетонным полом и серым полом для на участке и в саду
Источник вдохновения для домашнего уюта: маленький домашний тренажерный зал в современном стиле с тренажерами, серыми стенами, бетонным полом и серым полом для на участке и в саду
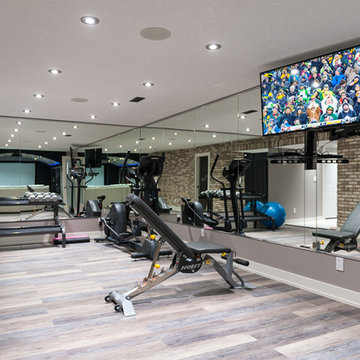
This well lit home gym with wall to wall mirrors gives you the comfort and flexibility of working out in your own home. It even has a separate TV so you can play workout videos or whatever you like while you are bringing your sweat on!
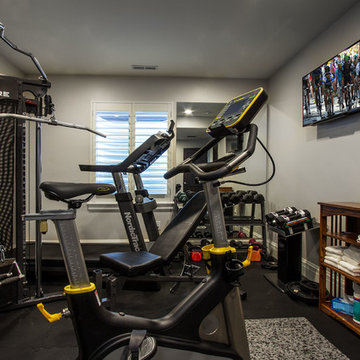
Scot Zimmerman
Идея дизайна: домашний тренажерный зал среднего размера в классическом стиле с тренажерами, серыми стенами и черным полом
Идея дизайна: домашний тренажерный зал среднего размера в классическом стиле с тренажерами, серыми стенами и черным полом
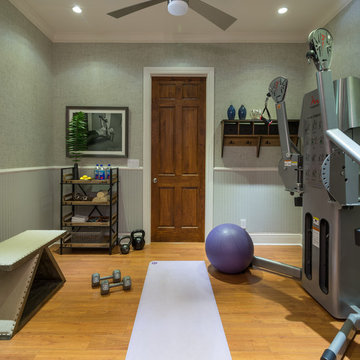
The home gym was transformed with grass cloth wall covering and industrial style storage furniture making the small space more functional and inviting.
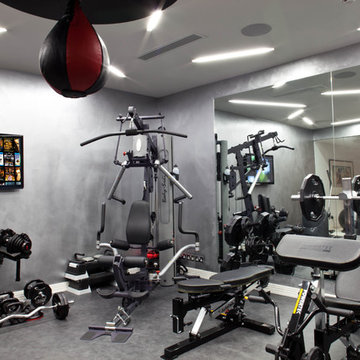
Источник вдохновения для домашнего уюта: домашний тренажерный зал среднего размера в стиле неоклассика (современная классика) с тренажерами, серыми стенами и полом из линолеума
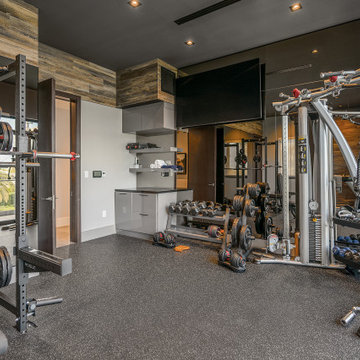
На фото: домашний тренажерный зал в современном стиле с тренажерами, серыми стенами и серым полом с
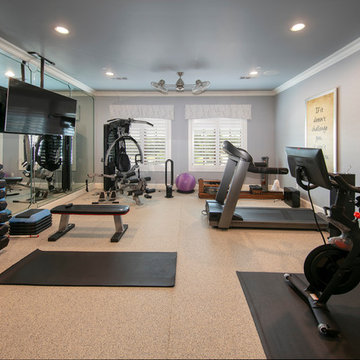
На фото: большой домашний тренажерный зал в классическом стиле с тренажерами, серыми стенами и пробковым полом
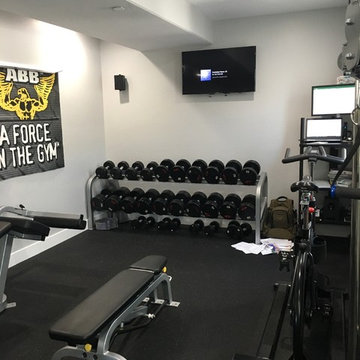
Riley Ridd
Свежая идея для дизайна: домашний тренажерный зал среднего размера в стиле лофт с тренажерами, серыми стенами и черным полом - отличное фото интерьера
Свежая идея для дизайна: домашний тренажерный зал среднего размера в стиле лофт с тренажерами, серыми стенами и черным полом - отличное фото интерьера
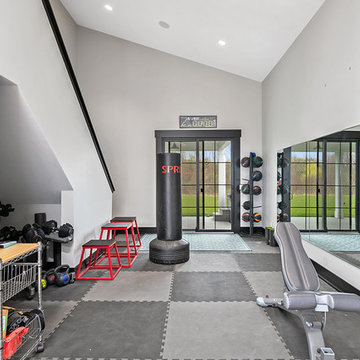
Modern Farmhouse designed for entertainment and gatherings. French doors leading into the main part of the home and trim details everywhere. Shiplap, board and batten, tray ceiling details, custom barrel tables are all part of this modern farmhouse design.
Half bath with a custom vanity. Clean modern windows. Living room has a fireplace with custom cabinets and custom barn beam mantel with ship lap above. The Master Bath has a beautiful tub for soaking and a spacious walk in shower. Front entry has a beautiful custom ceiling treatment.
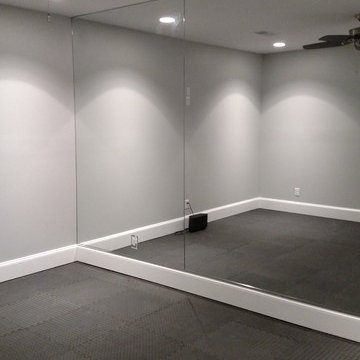
На фото: большой домашний тренажерный зал в классическом стиле с тренажерами и серыми стенами с
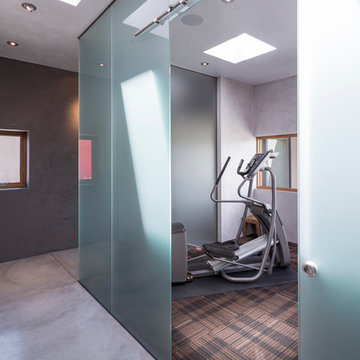
Robert Reck
На фото: домашний тренажерный зал среднего размера в современном стиле с тренажерами, серыми стенами, коричневым полом и ковровым покрытием с
На фото: домашний тренажерный зал среднего размера в современном стиле с тренажерами, серыми стенами, коричневым полом и ковровым покрытием с
Домашний тренажерный зал с тренажерами и серыми стенами – фото дизайна интерьера
1