Домашний тренажерный зал с синими стенами и разноцветными стенами – фото дизайна интерьера
Сортировать:
Бюджет
Сортировать:Популярное за сегодня
41 - 60 из 514 фото
1 из 3
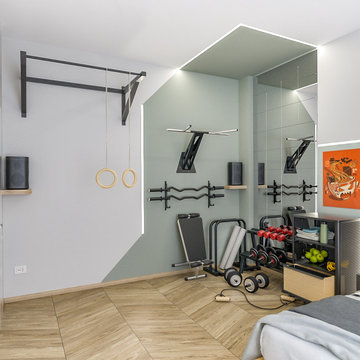
Liadesign
Идея дизайна: маленький универсальный домашний тренажерный зал в стиле лофт с разноцветными стенами, светлым паркетным полом и многоуровневым потолком для на участке и в саду
Идея дизайна: маленький универсальный домашний тренажерный зал в стиле лофт с разноцветными стенами, светлым паркетным полом и многоуровневым потолком для на участке и в саду
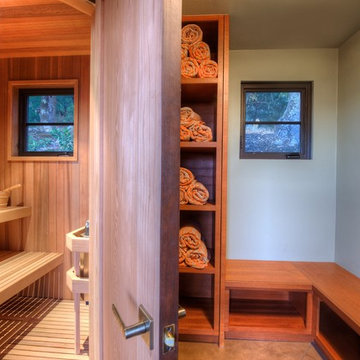
"Round Hill," created with the concept of a private, exquisite and exclusive resort, and designed for the discerning Buyer who seeks absolute privacy, security and luxurious accommodations for family, guests and staff, this just-completed resort-compound offers an extraordinary blend of amenity, location and attention to every detail.
Ideally located between Napa, Yountville and downtown St. Helena, directly across from Quintessa Winery, and minutes from the finest, world-class Napa wineries, Round Hill occupies the 21+ acre hilltop that overlooks the incomparable wine producing region of the Napa Valley, and is within walking distance to the world famous Auberge du Soleil.
An approximately 10,000 square foot main residence with two guest suites and private staff apartment, approximately 1,700-bottle wine cellar, gym, steam room and sauna, elevator, luxurious master suite with his and her baths, dressing areas and sitting room/study, and the stunning kitchen/family/great room adjacent the west-facing, sun-drenched, view-side terrace with covered outdoor kitchen and sparkling infinity pool, all embracing the unsurpassed view of the richly verdant Napa Valley. Separate two-bedroom, two en-suite-bath guest house and separate one-bedroom, one and one-half bath guest cottage.
Total of seven bedrooms, nine full and three half baths and requiring five uninterrupted years of concept, design and development, this resort-estate is now offered fully furnished and accessorized.
Quintessential resort living.
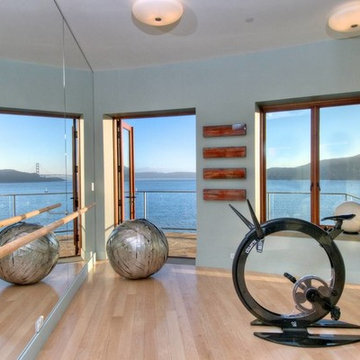
Идея дизайна: домашний тренажерный зал в современном стиле с синими стенами и светлым паркетным полом
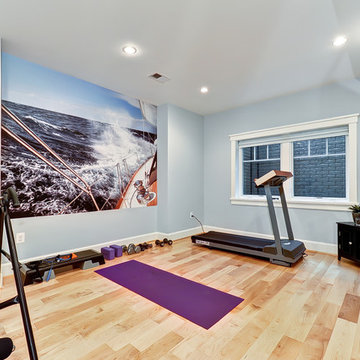
Стильный дизайн: домашний тренажерный зал в классическом стиле с синими стенами и бежевым полом - последний тренд
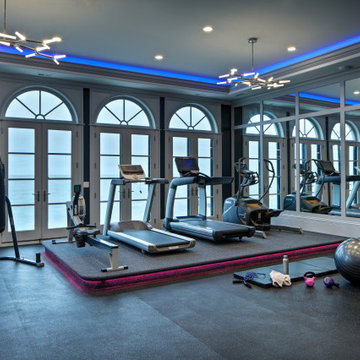
Adjacent to the main pool space is an extensive home gym, which has black gym flooring, a raised platform for equipment, and accented with color changing LED strip lighting which is coordinated with the sound system of the space.
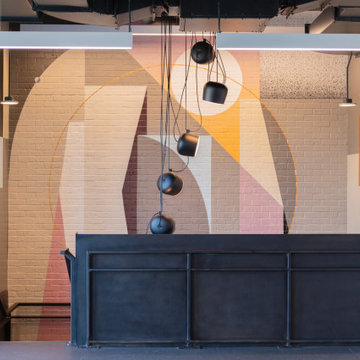
Colorful mural in this large home gym.
Источник вдохновения для домашнего уюта: большой универсальный домашний тренажерный зал в современном стиле с разноцветными стенами, черным полом и балками на потолке
Источник вдохновения для домашнего уюта: большой универсальный домашний тренажерный зал в современном стиле с разноцветными стенами, черным полом и балками на потолке
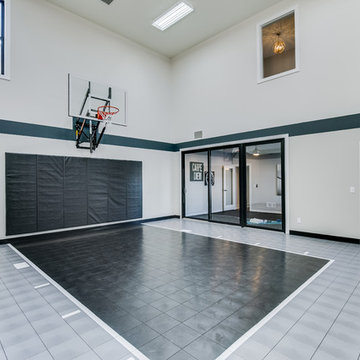
Источник вдохновения для домашнего уюта: спортзал в стиле неоклассика (современная классика) с разноцветными стенами и разноцветным полом
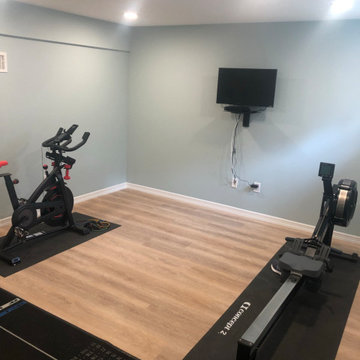
small home gym with tv
Источник вдохновения для домашнего уюта: маленький универсальный домашний тренажерный зал в классическом стиле с синими стенами, полом из винила и коричневым полом для на участке и в саду
Источник вдохновения для домашнего уюта: маленький универсальный домашний тренажерный зал в классическом стиле с синими стенами, полом из винила и коричневым полом для на участке и в саду
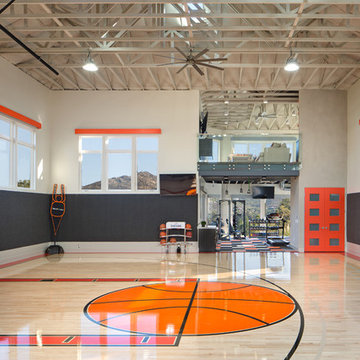
Jim Brady
Свежая идея для дизайна: большой спортзал в стиле модернизм с разноцветными стенами и светлым паркетным полом - отличное фото интерьера
Свежая идея для дизайна: большой спортзал в стиле модернизм с разноцветными стенами и светлым паркетным полом - отличное фото интерьера
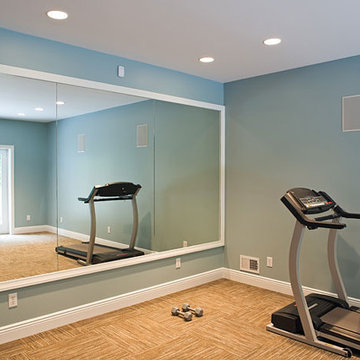
Tom Eells
Стильный дизайн: универсальный домашний тренажерный зал среднего размера в классическом стиле с синими стенами и ковровым покрытием - последний тренд
Стильный дизайн: универсальный домашний тренажерный зал среднего размера в классическом стиле с синими стенами и ковровым покрытием - последний тренд
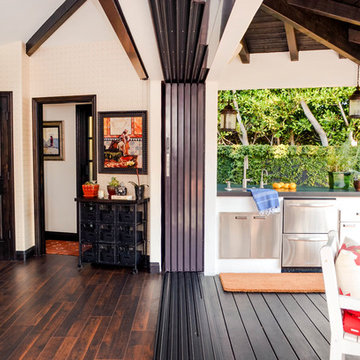
Happiness begins at home and this fun pool house, complete with outdoor bar, home gym, bathroom, and home office is sure to make anyone's day a little brighter.
The La Cantina pocket doors disappear into the 19 inch wall cavity offering a seamless transition between the indoors and outdoors.
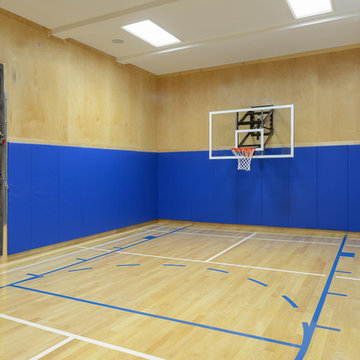
An existing unfinished space under the three car garage of this home was turned into a half-court basketball court with badminton and a rock climbing wall for family fun. Finishes includes maple hardwood floors and walls cladded in protective padding and maple.

Lower level exercise room - use as a craft room or another secondary bedroom.
На фото: йога-студия среднего размера в современном стиле с синими стенами, полом из ламината и бежевым полом
На фото: йога-студия среднего размера в современном стиле с синими стенами, полом из ламината и бежевым полом
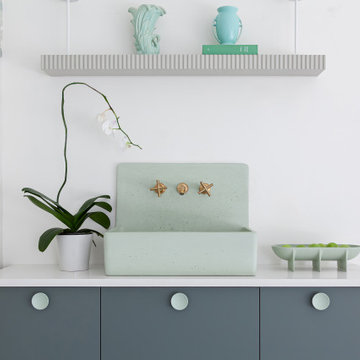
Modern Landscape Design, Indianapolis, Butler-Tarkington Neighborhood - Hara Design LLC (designer) - Christopher Short, Derek Mills, Paul Reynolds, Architects, HAUS Architecture + WERK | Building Modern - Construction Managers - Architect Custom Builders

A home gym that makes workouts a breeze.
На фото: большой домашний тренажерный зал в стиле неоклассика (современная классика) с тренажерами, синими стенами, светлым паркетным полом и бежевым полом с
На фото: большой домашний тренажерный зал в стиле неоклассика (современная классика) с тренажерами, синими стенами, светлым паркетным полом и бежевым полом с
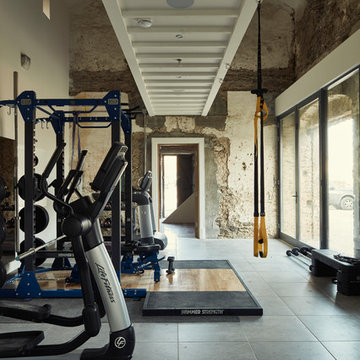
Philip Lauterbach
Стильный дизайн: универсальный домашний тренажерный зал в стиле лофт с разноцветными стенами и серым полом - последний тренд
Стильный дизайн: универсальный домашний тренажерный зал в стиле лофт с разноцветными стенами и серым полом - последний тренд
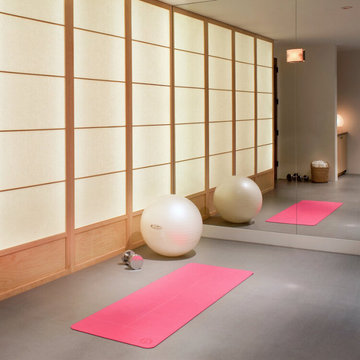
Our Aspen studio designed this classy and sophisticated home with a stunning polished wooden ceiling, statement lighting, and sophisticated furnishing that give the home a luxe feel. We used a lot of wooden tones and furniture to create an organic texture that reflects the beautiful nature outside. The three bedrooms are unique and distinct from each other. The primary bedroom has a magnificent bed with gorgeous furnishings, the guest bedroom has beautiful twin beds with colorful decor, and the kids' room has a playful bunk bed with plenty of storage facilities. We also added a stylish home gym for our clients who love to work out and a library with floor-to-ceiling shelves holding their treasured book collection.
---
Joe McGuire Design is an Aspen and Boulder interior design firm bringing a uniquely holistic approach to home interiors since 2005.
For more about Joe McGuire Design, see here: https://www.joemcguiredesign.com/
To learn more about this project, see here:
https://www.joemcguiredesign.com/willoughby
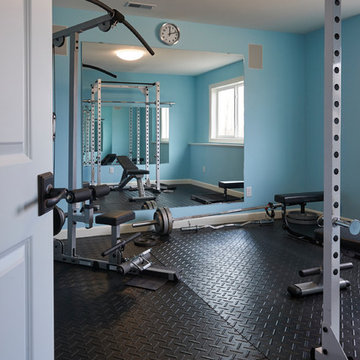
На фото: домашний тренажерный зал среднего размера в стиле неоклассика (современная классика) с тренажерами, синими стенами и черным полом

Идея дизайна: большая йога-студия в стиле неоклассика (современная классика) с синими стенами, ковровым покрытием и серым полом
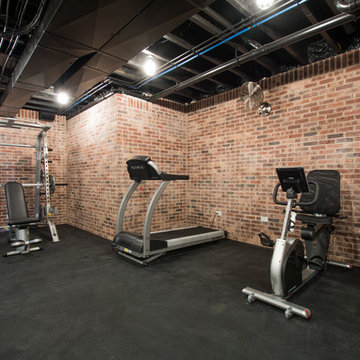
Austin Sauer
Стильный дизайн: большой домашний тренажерный зал в стиле неоклассика (современная классика) с тренажерами, разноцветными стенами и черным полом - последний тренд
Стильный дизайн: большой домашний тренажерный зал в стиле неоклассика (современная классика) с тренажерами, разноцветными стенами и черным полом - последний тренд
Домашний тренажерный зал с синими стенами и разноцветными стенами – фото дизайна интерьера
3