Домашний тренажерный зал с синим полом и серым полом – фото дизайна интерьера
Сортировать:
Бюджет
Сортировать:Популярное за сегодня
41 - 60 из 903 фото
1 из 3
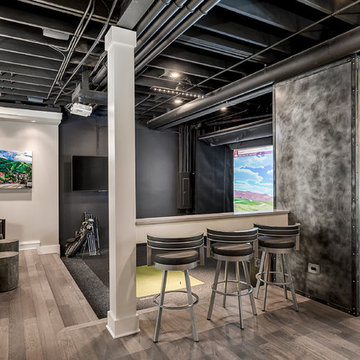
Marina Storm
Пример оригинального дизайна: спортзал среднего размера в современном стиле с серыми стенами и серым полом
Пример оригинального дизайна: спортзал среднего размера в современном стиле с серыми стенами и серым полом
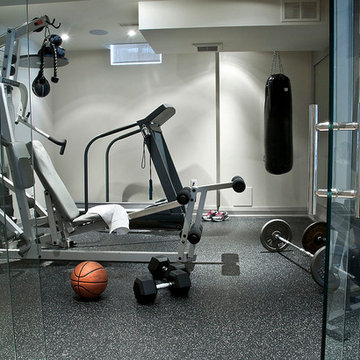
Photography by Sandrasview
На фото: универсальный домашний тренажерный зал в современном стиле с серыми стенами и серым полом
На фото: универсальный домашний тренажерный зал в современном стиле с серыми стенами и серым полом
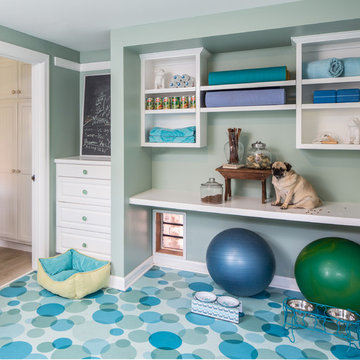
Photo by: Mike P Kelley
Styling by: Jennifer Maxcy, hoot n anny home
Источник вдохновения для домашнего уюта: домашний тренажерный зал в классическом стиле с зелеными стенами и синим полом
Источник вдохновения для домашнего уюта: домашний тренажерный зал в классическом стиле с зелеными стенами и синим полом
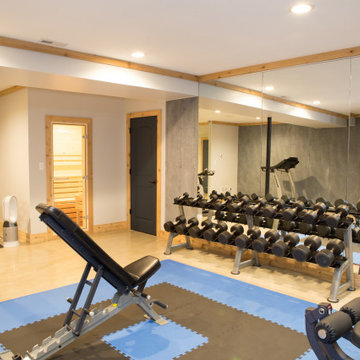
Home gym in Barrington basement.
Стильный дизайн: огромный домашний тренажерный зал в стиле неоклассика (современная классика) с тренажерами, белыми стенами, бетонным полом и серым полом - последний тренд
Стильный дизайн: огромный домашний тренажерный зал в стиле неоклассика (современная классика) с тренажерами, белыми стенами, бетонным полом и серым полом - последний тренд

Basic workout room is simple but functional for clients' need to stay fit.
На фото: большая йога-студия в стиле неоклассика (современная классика) с белыми стенами, полом из винила и серым полом
На фото: большая йога-студия в стиле неоклассика (современная классика) с белыми стенами, полом из винила и серым полом

We designed a small addition to the rear of an old stone house, connected to a renovated kitchen. The addition has a breakfast room and a new mudroom entrance with stairs down to this basement-level gym. The gym leads to the existing basement family room/TV room, with a renovated bath, kitchenette, and laundry.
Photo: (c) Jeffrey Totaro 2020
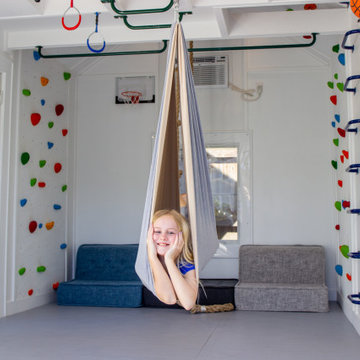
Garage RENO! Turning your garage into a home gym for adults and kids is just well...SMART! Here, we designed a one car garage and turned it into a ninja room with rock wall and monkey bars, pretend play loft, kid gym, yoga studio, adult gym and more! It is a great way to have a separate work out are for kids and adults while also smartly storing rackets, skateboards, balls, lax sticks and more!

Elise Trissel photograph of basketball court
Свежая идея для дизайна: огромный спортзал в классическом стиле с разноцветными стенами, синим полом и полом из винила - отличное фото интерьера
Свежая идея для дизайна: огромный спортзал в классическом стиле с разноцветными стенами, синим полом и полом из винила - отличное фото интерьера
Пример оригинального дизайна: домашний тренажерный зал в современном стиле с белыми стенами и серым полом
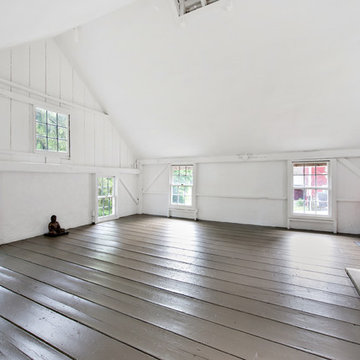
Anthony Acocella
Стильный дизайн: большая йога-студия в стиле кантри с белыми стенами, деревянным полом и серым полом - последний тренд
Стильный дизайн: большая йога-студия в стиле кантри с белыми стенами, деревянным полом и серым полом - последний тренд
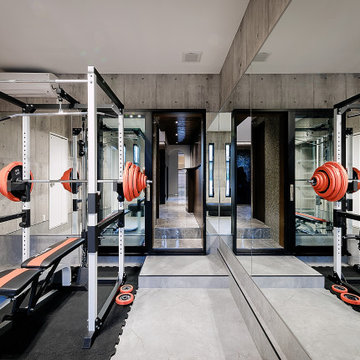
玄関ホールの脇に在るトレーニングルーム。本格的なマシンを備えたホームジムです。2階の寝室とは直接繋がっていて、タラップでそのままアクセスすることが出来ます。
На фото: огромный домашний тренажерный зал в современном стиле с тренажерами, серыми стенами, полом из винила, серым полом и потолком с обоями
На фото: огромный домашний тренажерный зал в современном стиле с тренажерами, серыми стенами, полом из винила, серым полом и потолком с обоями

This 4,500 sq ft basement in Long Island is high on luxe, style, and fun. It has a full gym, golf simulator, arcade room, home theater, bar, full bath, storage, and an entry mud area. The palette is tight with a wood tile pattern to define areas and keep the space integrated. We used an open floor plan but still kept each space defined. The golf simulator ceiling is deep blue to simulate the night sky. It works with the room/doors that are integrated into the paneling — on shiplap and blue. We also added lights on the shuffleboard and integrated inset gym mirrors into the shiplap. We integrated ductwork and HVAC into the columns and ceiling, a brass foot rail at the bar, and pop-up chargers and a USB in the theater and the bar. The center arm of the theater seats can be raised for cuddling. LED lights have been added to the stone at the threshold of the arcade, and the games in the arcade are turned on with a light switch.
---
Project designed by Long Island interior design studio Annette Jaffe Interiors. They serve Long Island including the Hamptons, as well as NYC, the tri-state area, and Boca Raton, FL.
For more about Annette Jaffe Interiors, click here:
https://annettejaffeinteriors.com/
To learn more about this project, click here:
https://annettejaffeinteriors.com/basement-entertainment-renovation-long-island/
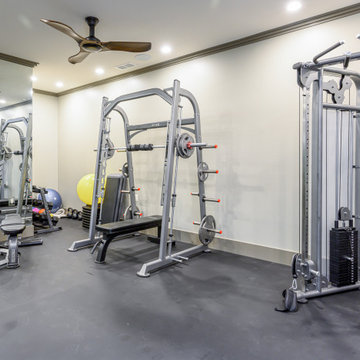
Стильный дизайн: универсальный домашний тренажерный зал среднего размера в стиле модернизм с серыми стенами и серым полом - последний тренд
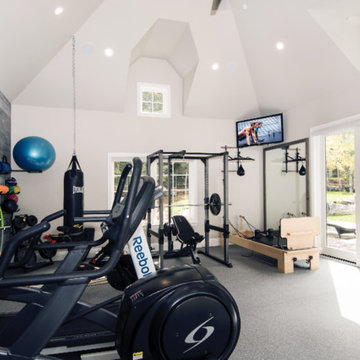
На фото: огромный универсальный домашний тренажерный зал в стиле неоклассика (современная классика) с серыми стенами и серым полом

На фото: йога-студия среднего размера в современном стиле с белыми стенами, ковровым покрытием и серым полом с
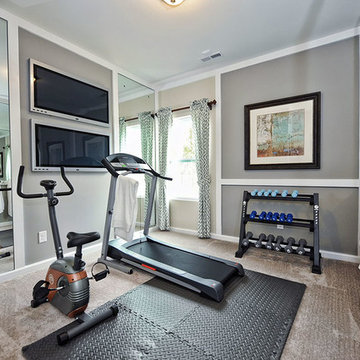
На фото: домашний тренажерный зал в стиле неоклассика (современная классика) с тренажерами, серыми стенами, ковровым покрытием и серым полом с
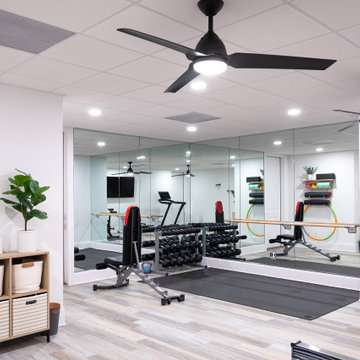
An unfinished portion of the basement is now this family's new workout room. Careful attention was given to create a bright and inviting space. Details such as recessed lighting, walls of mirrors, and organized storage for exercise equipment add to the appeal. Luxury vinyl tile (LVT) is the perfect choice of flooring.

Influenced by classic Nordic design. Surprisingly flexible with furnishings. Amplify by continuing the clean modern aesthetic, or punctuate with statement pieces. With the Modin Collection, we have raised the bar on luxury vinyl plank. The result is a new standard in resilient flooring. Modin offers true embossed in register texture, a low sheen level, a rigid SPC core, an industry-leading wear layer, and so much more.

Fitness Room Includes: thumping sound system, 60" flat screen TV, 2-Big Ass ceiling fans, indirect lighting, and plenty of room for exercise equipment. The yoga studio and golf swing practice rooms adjoin.
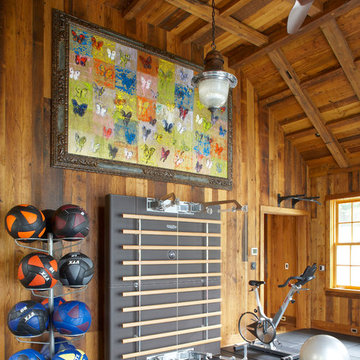
This home gym is both functional and aesthetically beautiful. With high wood ceilings and large scale art, you might think you're in a gallery. Photography by Michael Partenio
Домашний тренажерный зал с синим полом и серым полом – фото дизайна интерьера
3