Домашний тренажерный зал с серыми стенами и зелеными стенами – фото дизайна интерьера
Сортировать:
Бюджет
Сортировать:Популярное за сегодня
181 - 200 из 1 233 фото
1 из 3
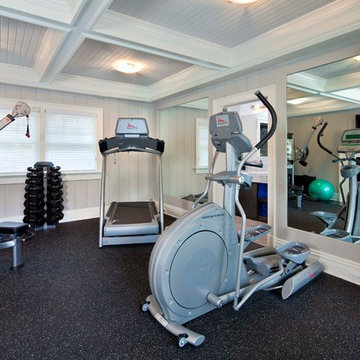
Steven Mueller Architects, LLC is a principle-based architectural firm located in the heart of Greenwich. The firm’s work exemplifies a personal commitment to achieving the finest architectural expression through a cooperative relationship with the client. Each project is designed to enhance the lives of the occupants by developing practical, dynamic and creative solutions. The firm has received recognition for innovative architecture providing for maximum efficiency and the highest quality of service.
Photo: © Jim Fiora Studio LLC
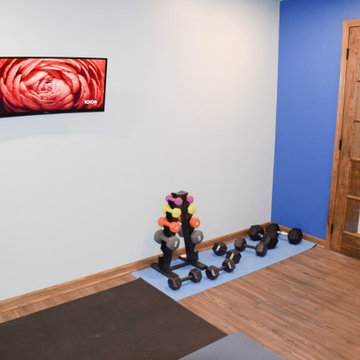
Идея дизайна: маленький универсальный домашний тренажерный зал в стиле неоклассика (современная классика) с серыми стенами, полом из винила и коричневым полом для на участке и в саду
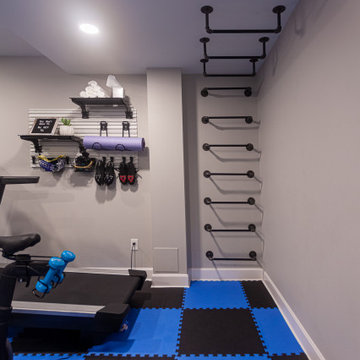
This home gym has something for kids of all ages including monkey bars!
Свежая идея для дизайна: универсальный домашний тренажерный зал среднего размера в стиле неоклассика (современная классика) с серыми стенами, полом из травертина и разноцветным полом - отличное фото интерьера
Свежая идея для дизайна: универсальный домашний тренажерный зал среднего размера в стиле неоклассика (современная классика) с серыми стенами, полом из травертина и разноцветным полом - отличное фото интерьера
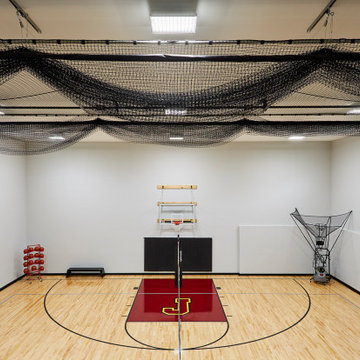
Huge sport court to practice basketball, volleyball, gymnastics, baseball or just to have fun in on a rainy day!
Свежая идея для дизайна: огромный спортзал в классическом стиле с серыми стенами, паркетным полом среднего тона и коричневым полом - отличное фото интерьера
Свежая идея для дизайна: огромный спортзал в классическом стиле с серыми стенами, паркетным полом среднего тона и коричневым полом - отличное фото интерьера
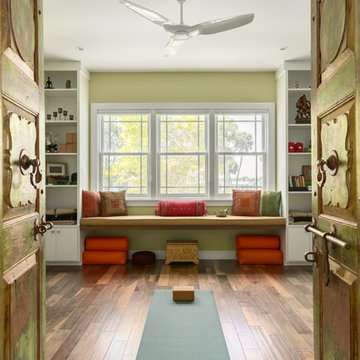
Ryan Gamma Photography
Пример оригинального дизайна: маленькая йога-студия в современном стиле с зелеными стенами, паркетным полом среднего тона и коричневым полом для на участке и в саду
Пример оригинального дизайна: маленькая йога-студия в современном стиле с зелеными стенами, паркетным полом среднего тона и коричневым полом для на участке и в саду
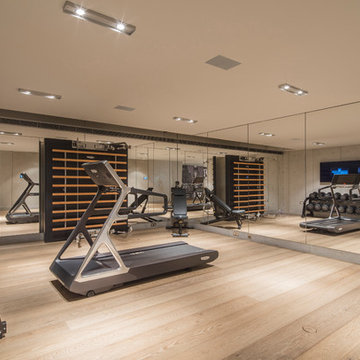
Gymansium
Пример оригинального дизайна: большой универсальный домашний тренажерный зал в современном стиле с светлым паркетным полом и серыми стенами
Пример оригинального дизайна: большой универсальный домашний тренажерный зал в современном стиле с светлым паркетным полом и серыми стенами
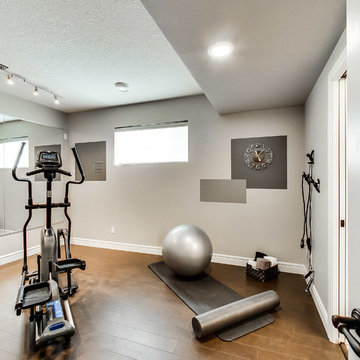
Пример оригинального дизайна: универсальный домашний тренажерный зал среднего размера в стиле неоклассика (современная классика) с серыми стенами и паркетным полом среднего тона
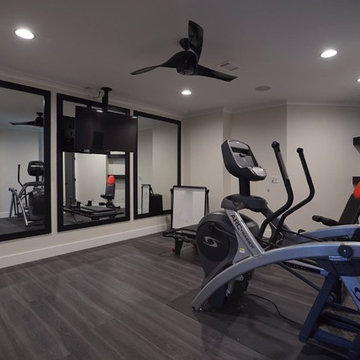
Источник вдохновения для домашнего уюта: универсальный домашний тренажерный зал среднего размера в стиле лофт с серыми стенами и полом из винила
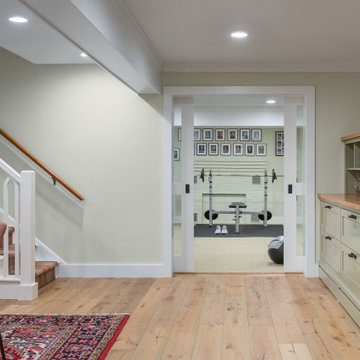
Стильный дизайн: универсальный домашний тренажерный зал среднего размера в современном стиле с зелеными стенами и ковровым покрытием - последний тренд
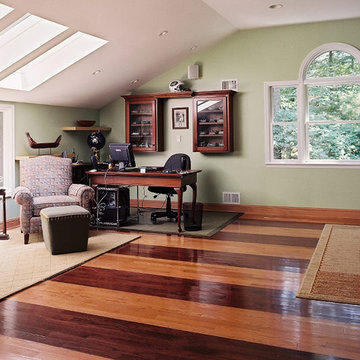
Свежая идея для дизайна: универсальный домашний тренажерный зал среднего размера в классическом стиле с зелеными стенами и темным паркетным полом - отличное фото интерьера
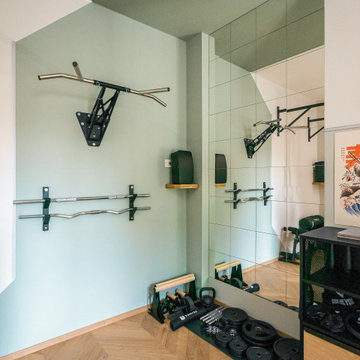
Liadesign
Свежая идея для дизайна: маленький универсальный домашний тренажерный зал в стиле лофт с зелеными стенами, светлым паркетным полом и многоуровневым потолком для на участке и в саду - отличное фото интерьера
Свежая идея для дизайна: маленький универсальный домашний тренажерный зал в стиле лофт с зелеными стенами, светлым паркетным полом и многоуровневым потолком для на участке и в саду - отличное фото интерьера
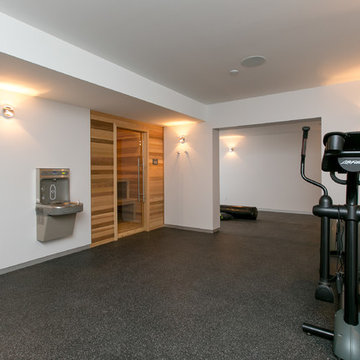
Showcase Photography
Свежая идея для дизайна: домашний тренажерный зал среднего размера в современном стиле с тренажерами и серыми стенами - отличное фото интерьера
Свежая идея для дизайна: домашний тренажерный зал среднего размера в современном стиле с тренажерами и серыми стенами - отличное фото интерьера
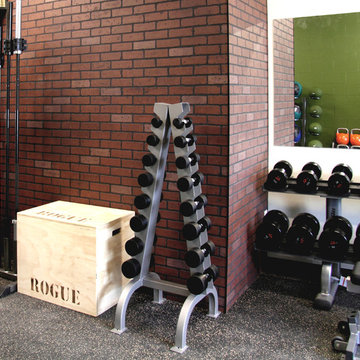
Fitness Studio created below residence in "Tin Town" in Courtenay BC. Capstone Dwellings Design-Build handled both the design and construction of the studio.
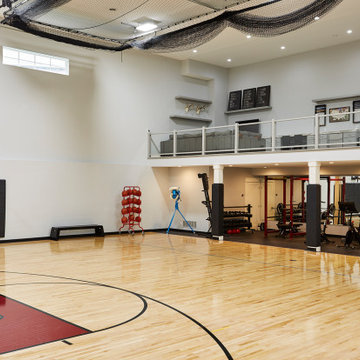
Weight room/exercise area tucked under the loft.
Источник вдохновения для домашнего уюта: огромный универсальный домашний тренажерный зал в классическом стиле с серыми стенами, паркетным полом среднего тона и коричневым полом
Источник вдохновения для домашнего уюта: огромный универсальный домашний тренажерный зал в классическом стиле с серыми стенами, паркетным полом среднего тона и коричневым полом
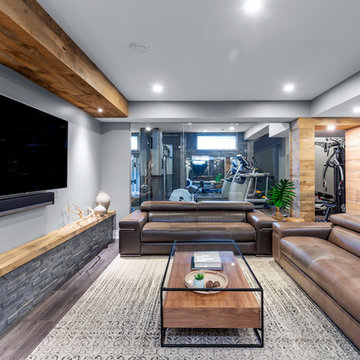
The lounge area is in the center of the space and can be seen from all corners of the basement. The stacked stone ledge with barn board cap helps to balance out the barn board clad bulkhead above.
These elements work wonderfully together to tie into the accents throughout as well as provide a visual focal point and frame around the wall mounted tv. The repetition of these materials truly helps to make a large, expansive living space like this feel connected and cozy.
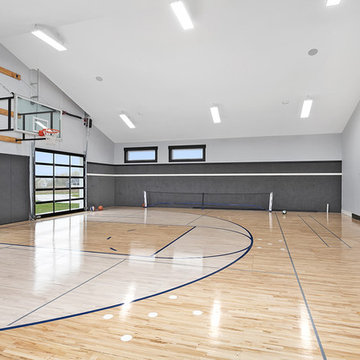
Modern Farmhouse designed for entertainment and gatherings. French doors leading into the main part of the home and trim details everywhere. Shiplap, board and batten, tray ceiling details, custom barrel tables are all part of this modern farmhouse design.
Half bath with a custom vanity. Clean modern windows. Living room has a fireplace with custom cabinets and custom barn beam mantel with ship lap above. The Master Bath has a beautiful tub for soaking and a spacious walk in shower. Front entry has a beautiful custom ceiling treatment.

A seamless combination of traditional with contemporary design elements. This elegant, approx. 1.7 acre view estate is located on Ross's premier address. Every detail has been carefully and lovingly created with design and renovations completed in the past 12 months by the same designer that created the property for Google's founder. With 7 bedrooms and 8.5 baths, this 7200 sq. ft. estate home is comprised of a main residence, large guesthouse, studio with full bath, sauna with full bath, media room, wine cellar, professional gym, 2 saltwater system swimming pools and 3 car garage. With its stately stance, 41 Upper Road appeals to those seeking to make a statement of elegance and good taste and is a true wonderland for adults and kids alike. 71 Ft. lap pool directly across from breakfast room and family pool with diving board. Chef's dream kitchen with top-of-the-line appliances, over-sized center island, custom iron chandelier and fireplace open to kitchen and dining room.
Formal Dining Room Open kitchen with adjoining family room, both opening to outside and lap pool. Breathtaking large living room with beautiful Mt. Tam views.
Master Suite with fireplace and private terrace reminiscent of Montana resort living. Nursery adjoining master bath. 4 additional bedrooms on the lower level, each with own bath. Media room, laundry room and wine cellar as well as kids study area. Extensive lawn area for kids of all ages. Organic vegetable garden overlooking entire property.
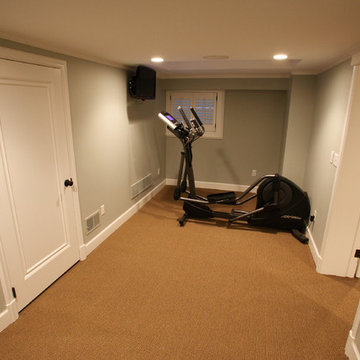
Work out area in a new renovated lower level
Photo by Dave Freers
Источник вдохновения для домашнего уюта: домашний тренажерный зал среднего размера в стиле неоклассика (современная классика) с тренажерами, серыми стенами и ковровым покрытием
Источник вдохновения для домашнего уюта: домашний тренажерный зал среднего размера в стиле неоклассика (современная классика) с тренажерами, серыми стенами и ковровым покрытием
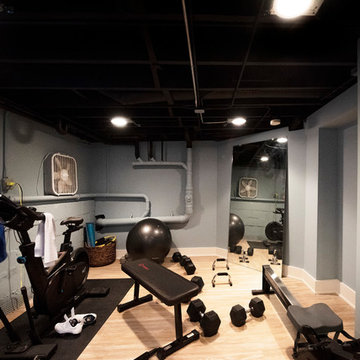
Matt Adema
Идея дизайна: маленький универсальный домашний тренажерный зал в стиле кантри с серыми стенами, полом из винила и коричневым полом для на участке и в саду
Идея дизайна: маленький универсальный домашний тренажерный зал в стиле кантри с серыми стенами, полом из винила и коричневым полом для на участке и в саду
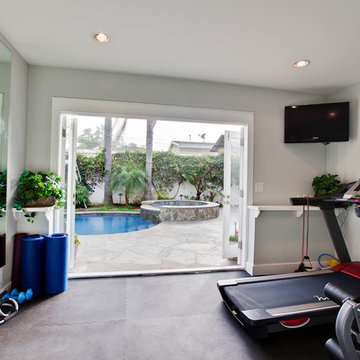
Идея дизайна: универсальный домашний тренажерный зал в классическом стиле с серыми стенами
Домашний тренажерный зал с серыми стенами и зелеными стенами – фото дизайна интерьера
10