Домашний тренажерный зал с серыми стенами – фото дизайна интерьера с высоким бюджетом
Сортировать:
Бюджет
Сортировать:Популярное за сегодня
21 - 40 из 263 фото
1 из 3
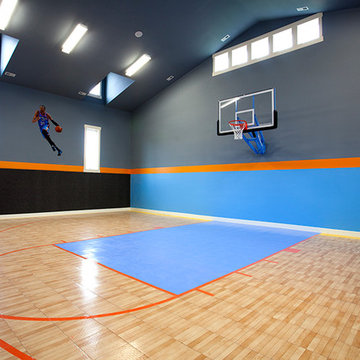
An indoor basketball court designed by Walker Home Design and originally found in their River Park house plan.
Стильный дизайн: большой спортзал в стиле неоклассика (современная классика) с серыми стенами и светлым паркетным полом - последний тренд
Стильный дизайн: большой спортзал в стиле неоклассика (современная классика) с серыми стенами и светлым паркетным полом - последний тренд
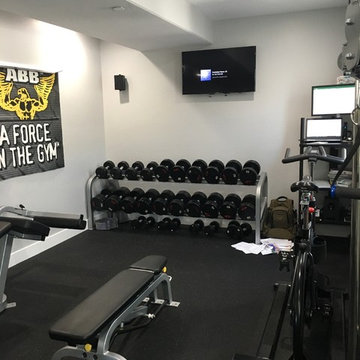
Riley Ridd
Свежая идея для дизайна: домашний тренажерный зал среднего размера в стиле лофт с тренажерами, серыми стенами и черным полом - отличное фото интерьера
Свежая идея для дизайна: домашний тренажерный зал среднего размера в стиле лофт с тренажерами, серыми стенами и черным полом - отличное фото интерьера
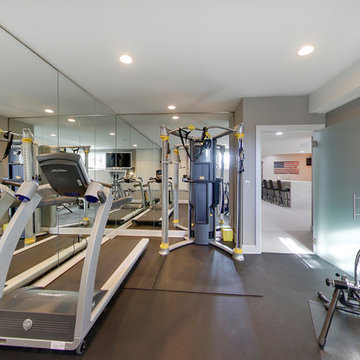
Spacecrafting
На фото: маленький домашний тренажерный зал в современном стиле с тренажерами, серыми стенами и серым полом для на участке и в саду с
На фото: маленький домашний тренажерный зал в современном стиле с тренажерами, серыми стенами и серым полом для на участке и в саду с
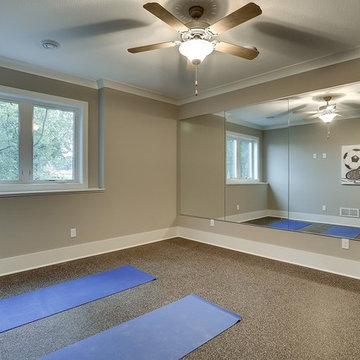
Exercise room with ceiling fan and mirror wall.
Photography by Spacecrafting
Стильный дизайн: большая йога-студия в стиле неоклассика (современная классика) с серыми стенами и пробковым полом - последний тренд
Стильный дизайн: большая йога-студия в стиле неоклассика (современная классика) с серыми стенами и пробковым полом - последний тренд
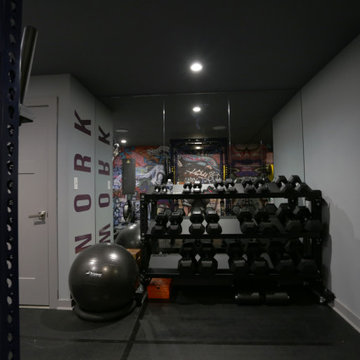
This lower level space was inspired by Film director, write producer, Quentin Tarantino. Starting with the acoustical panels disguised as posters, with films by Tarantino himself. We included a sepia color tone over the original poster art and used this as a color palate them for the entire common area of this lower level. New premium textured carpeting covers most of the floor, and on the ceiling, we added LED lighting, Madagascar ebony beams, and a two-tone ceiling paint by Sherwin Williams. The media stand houses most of the AV equipment and the remaining is integrated into the walls using architectural speakers to comprise this 7.1.4 Dolby Atmos Setup. We included this custom sectional with performance velvet fabric, as well as a new table and leather chairs for family game night. The XL metal prints near the new regulation pool table creates an irresistible ambiance, also to the neighboring reclaimed wood dart board area. The bathroom design include new marble tile flooring and a premium frameless shower glass. The luxury chevron wallpaper gives this space a kiss of sophistication. Finalizing this lounge we included a gym with rubber flooring, fitness rack, row machine as well as custom mural which infuses visual fuel to the owner’s workout. The Everlast speedbag is positioned in the perfect place for those late night or early morning cardio workouts. Lastly, we included Polk Audio architectural ceiling speakers meshed with an SVS micros 3000, 800-Watt subwoofer.
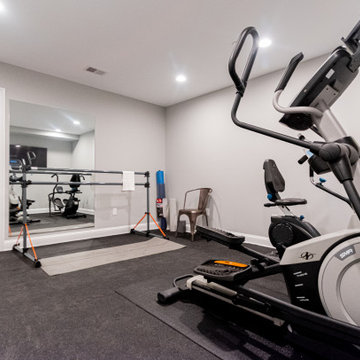
Gardner/Fox created this clients' ultimate man cave! What began as an unfinished basement is now 2,250 sq. ft. of rustic modern inspired joy! The different amenities in this space include a wet bar, poker, billiards, foosball, entertainment area, 3/4 bath, sauna, home gym, wine wall, and last but certainly not least, a golf simulator. To create a harmonious rustic modern look the design includes reclaimed barnwood, matte black accents, and modern light fixtures throughout the space.
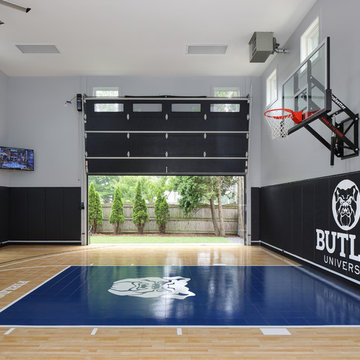
Sport Court Basketball Court
На фото: большой спортзал в стиле неоклассика (современная классика) с серыми стенами, полом из винила и синим полом
На фото: большой спортзал в стиле неоклассика (современная классика) с серыми стенами, полом из винила и синим полом
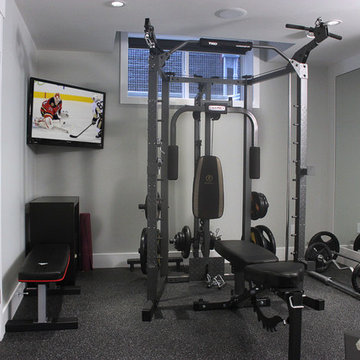
Home fitness room with custom mounted LED television.
Photo: Marvin Magallanes/Cadet
Home Theater Calgary
Home Automation Calgary
Smart Home Systems Calgary
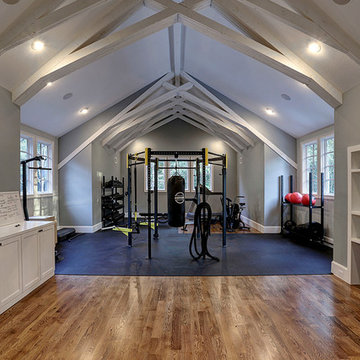
Пример оригинального дизайна: большой домашний тренажерный зал в стиле кантри с тренажерами, серыми стенами, паркетным полом среднего тона и коричневым полом
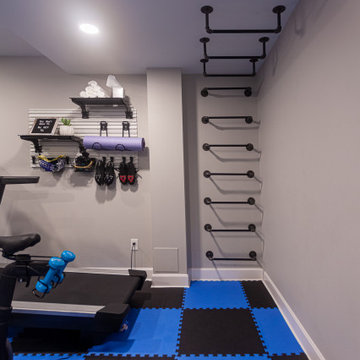
This home gym has something for kids of all ages including monkey bars!
Свежая идея для дизайна: универсальный домашний тренажерный зал среднего размера в стиле неоклассика (современная классика) с серыми стенами, полом из травертина и разноцветным полом - отличное фото интерьера
Свежая идея для дизайна: универсальный домашний тренажерный зал среднего размера в стиле неоклассика (современная классика) с серыми стенами, полом из травертина и разноцветным полом - отличное фото интерьера
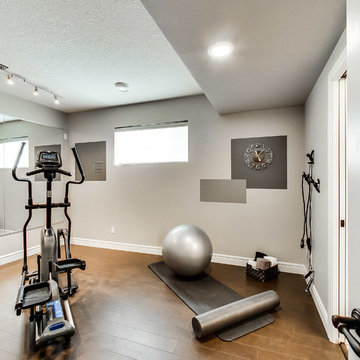
Пример оригинального дизайна: универсальный домашний тренажерный зал среднего размера в стиле неоклассика (современная классика) с серыми стенами и паркетным полом среднего тона
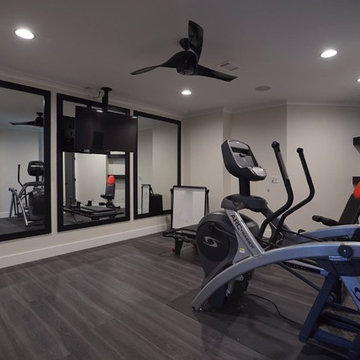
Источник вдохновения для домашнего уюта: универсальный домашний тренажерный зал среднего размера в стиле лофт с серыми стенами и полом из винила
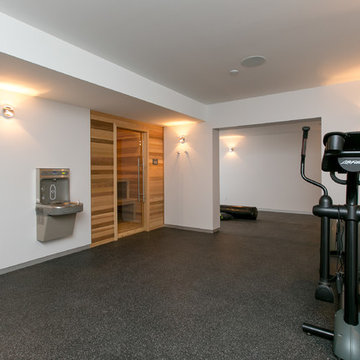
Showcase Photography
Свежая идея для дизайна: домашний тренажерный зал среднего размера в современном стиле с тренажерами и серыми стенами - отличное фото интерьера
Свежая идея для дизайна: домашний тренажерный зал среднего размера в современном стиле с тренажерами и серыми стенами - отличное фото интерьера
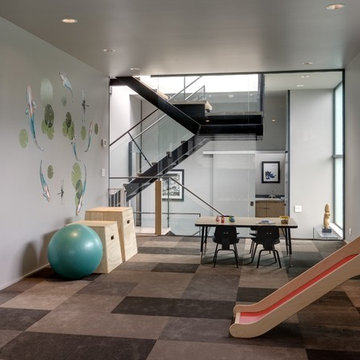
New 4 bedroom home construction artfully designed by E. Cobb Architects for a lively young family maximizes a corner street-to-street lot, providing a seamless indoor/outdoor living experience. A custom steel and glass central stairwell unifies the space and leads to a roof top deck leveraging a view of Lake Washington.
©2012 Steve Keating Photography
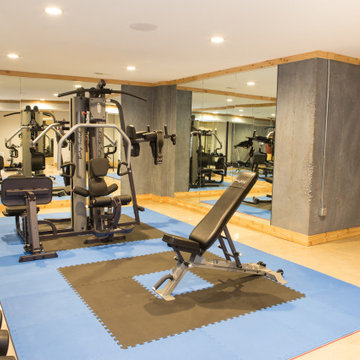
Spacious home gym with padded floors, panel mirrors, and hanging punching bag.
На фото: домашний тренажерный зал среднего размера в стиле неоклассика (современная классика) с тренажерами, серыми стенами, бетонным полом и бежевым полом
На фото: домашний тренажерный зал среднего размера в стиле неоклассика (современная классика) с тренажерами, серыми стенами, бетонным полом и бежевым полом

Стильный дизайн: большой домашний тренажерный зал в современном стиле с тренажерами, серыми стенами и светлым паркетным полом - последний тренд
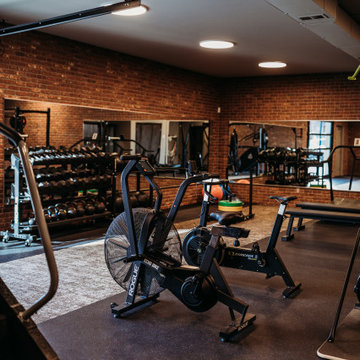
This once dull garage was transformed into a high-end home gym. New flooring, lighting, brick, mirrors and an overhead door set the stage for the equipment to be laid out just so. We even found a way to put a sled in.

We designed a small addition to the rear of an old stone house, connected to a renovated kitchen. The addition has a breakfast room and a new mudroom entrance with stairs down to this basement-level gym. The gym leads to the existing basement family room/TV room, with a renovated bath, kitchenette, and laundry.
Photo: (c) Jeffrey Totaro 2020
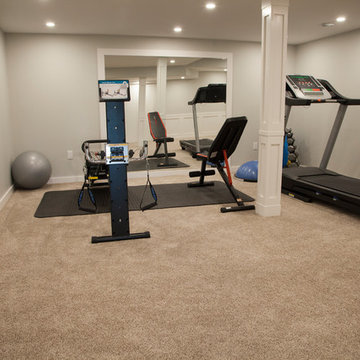
Photographer: Mike Cook Media
Contractor: you Dream It, We Build It
Стильный дизайн: большой домашний тренажерный зал в стиле кантри с серыми стенами, ковровым покрытием и бежевым полом - последний тренд
Стильный дизайн: большой домашний тренажерный зал в стиле кантри с серыми стенами, ковровым покрытием и бежевым полом - последний тренд
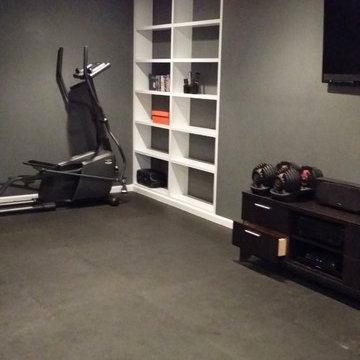
Пример оригинального дизайна: домашний тренажерный зал среднего размера в стиле неоклассика (современная классика) с серыми стенами и пробковым полом
Домашний тренажерный зал с серыми стенами – фото дизайна интерьера с высоким бюджетом
2