Домашний тренажерный зал с серым полом – фото дизайна интерьера
Сортировать:
Бюджет
Сортировать:Популярное за сегодня
21 - 33 из 33 фото
1 из 3
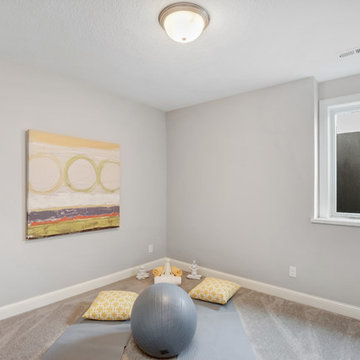
Bonus room/spare room used as a yoga space | Creek Hill Custom Homes MN
Свежая идея для дизайна: домашний тренажерный зал среднего размера с серыми стенами, ковровым покрытием и серым полом - отличное фото интерьера
Свежая идея для дизайна: домашний тренажерный зал среднего размера с серыми стенами, ковровым покрытием и серым полом - отличное фото интерьера
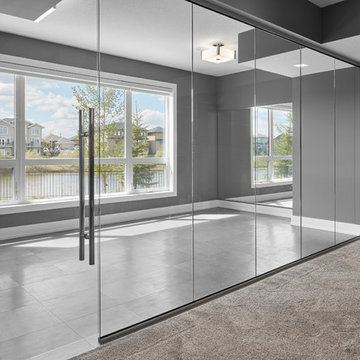
This glass wall separates the home gym from the family living space. Check out that view when you are working out.
Пример оригинального дизайна: большой универсальный домашний тренажерный зал в современном стиле с серыми стенами и серым полом
Пример оригинального дизайна: большой универсальный домашний тренажерный зал в современном стиле с серыми стенами и серым полом
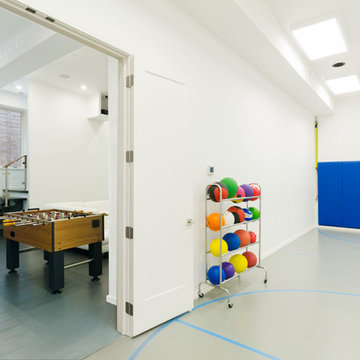
Свежая идея для дизайна: большой универсальный домашний тренажерный зал в стиле модернизм с белыми стенами, полом из винила и серым полом - отличное фото интерьера
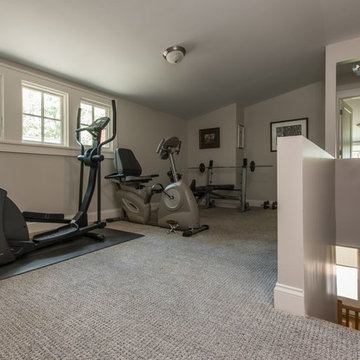
Стильный дизайн: маленький универсальный домашний тренажерный зал в современном стиле с серыми стенами, ковровым покрытием и серым полом для на участке и в саду - последний тренд
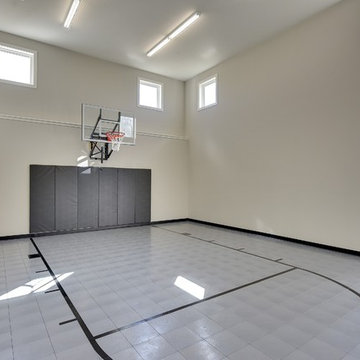
Spacecrafting
На фото: большой спортзал в стиле неоклассика (современная классика) с серыми стенами, ковровым покрытием и серым полом
На фото: большой спортзал в стиле неоклассика (современная классика) с серыми стенами, ковровым покрытием и серым полом
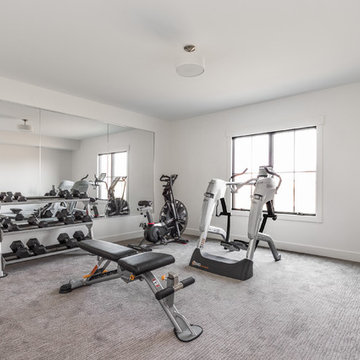
Идея дизайна: большой универсальный домашний тренажерный зал в стиле кантри с белыми стенами, ковровым покрытием и серым полом
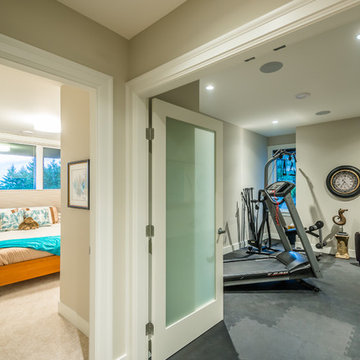
This modern-style executive home takes full advantage of the views and rocky terrain. The homeowners are retirees whose goal was to build a home that they could age in place in. Taking their needs into consideration, we created a large open concept design that takes advantage of the natural light and scenery while enabling the owners full accessibility throughout. All the primary rooms are located on the main floor with guest and additional spaces on lower floors. All door widths were increased and a roll thru shower was installed to allow for wheelchair accessibility if required in the future. The entire house is controlled by a state of the art iPad home automation system controlling media, mechanical systems, lighting & security.
"Light & Bright" are the items our client wanted us to focus on, with "Light" we wanted to capture as much as natural light from the large windows as possible. As for "Bright" we kept most of the finishes grey and white and clean. Pops of colour and warm hardwood flooring tie the entire space together.
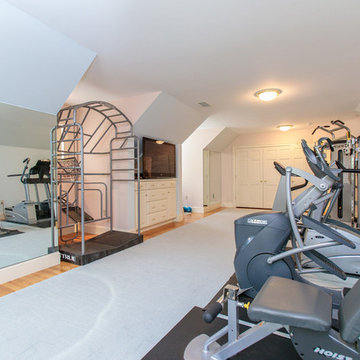
http://211westerlyroad.com/
Introducing a distinctive residence in the coveted Weston Estate's neighborhood. A striking antique mirrored fireplace wall accents the majestic family room. The European elegance of the custom millwork in the entertainment sized dining room accents the recently renovated designer kitchen. Decorative French doors overlook the tiered granite and stone terrace leading to a resort-quality pool, outdoor fireplace, wading pool and hot tub. The library's rich wood paneling, an enchanting music room and first floor bedroom guest suite complete the main floor. The grande master suite has a palatial dressing room, private office and luxurious spa-like bathroom. The mud room is equipped with a dumbwaiter for your convenience. The walk-out entertainment level includes a state-of-the-art home theatre, wine cellar and billiards room that leads to a covered terrace. A semi-circular driveway and gated grounds complete the landscape for the ultimate definition of luxurious living.
Eric Barry Photography
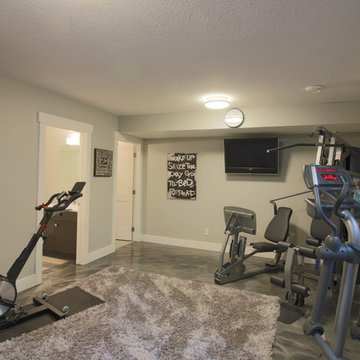
Стильный дизайн: домашний тренажерный зал среднего размера в современном стиле с тренажерами, серыми стенами, бетонным полом и серым полом - последний тренд
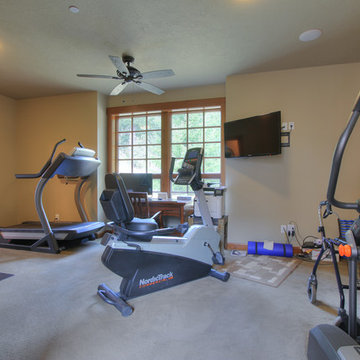
Свежая идея для дизайна: универсальный домашний тренажерный зал среднего размера в стиле неоклассика (современная классика) с бежевыми стенами, ковровым покрытием и серым полом - отличное фото интерьера
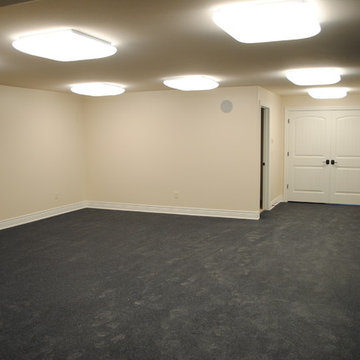
Пример оригинального дизайна: огромный домашний тренажерный зал в современном стиле с тренажерами, бежевыми стенами, ковровым покрытием и серым полом
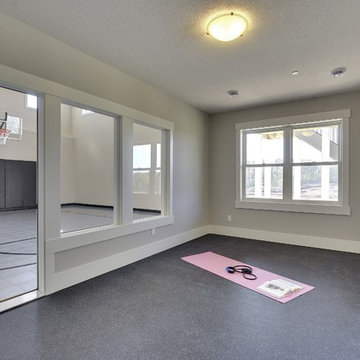
Spacecrafting
Стильный дизайн: большой универсальный домашний тренажерный зал в стиле неоклассика (современная классика) с серыми стенами, ковровым покрытием и серым полом - последний тренд
Стильный дизайн: большой универсальный домашний тренажерный зал в стиле неоклассика (современная классика) с серыми стенами, ковровым покрытием и серым полом - последний тренд
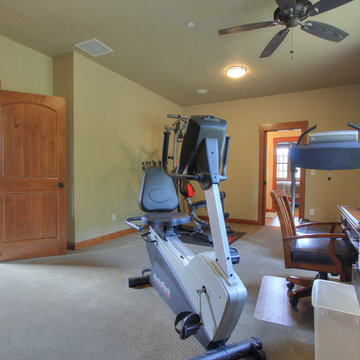
Идея дизайна: универсальный домашний тренажерный зал среднего размера в стиле неоклассика (современная классика) с бежевыми стенами, ковровым покрытием и серым полом
Домашний тренажерный зал с серым полом – фото дизайна интерьера
2