Домашний тренажерный зал с пробковым полом и полом из керамической плитки – фото дизайна интерьера
Сортировать:
Бюджет
Сортировать:Популярное за сегодня
1 - 20 из 362 фото
1 из 3
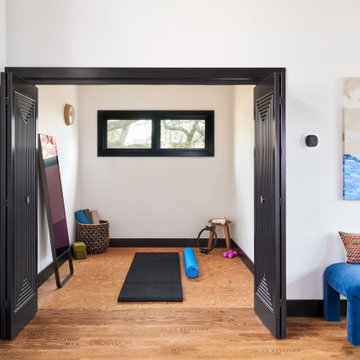
Стильный дизайн: маленький универсальный домашний тренажерный зал в современном стиле с пробковым полом для на участке и в саду - последний тренд
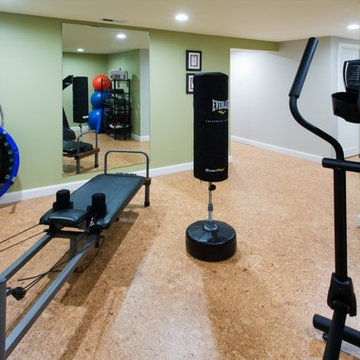
Пример оригинального дизайна: домашний тренажерный зал среднего размера в стиле неоклассика (современная классика) с тренажерами, зелеными стенами, пробковым полом и коричневым полом

Стильный дизайн: универсальный домашний тренажерный зал среднего размера в стиле лофт с бежевыми стенами, полом из керамической плитки и разноцветным полом - последний тренд
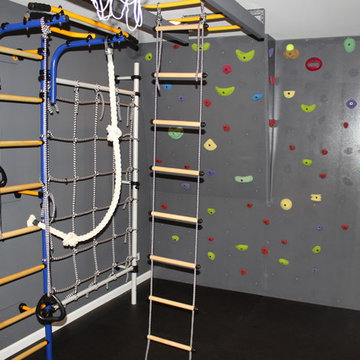
Свежая идея для дизайна: скалодром среднего размера в стиле неоклассика (современная классика) с серыми стенами и пробковым полом - отличное фото интерьера

На фото: большой универсальный домашний тренажерный зал в современном стиле с полом из керамической плитки и бежевыми стенами с
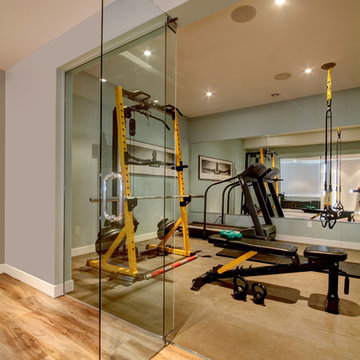
Ed Ellis Photography
На фото: домашний тренажерный зал среднего размера в современном стиле с тренажерами, серыми стенами и пробковым полом
На фото: домашний тренажерный зал среднего размера в современном стиле с тренажерами, серыми стенами и пробковым полом

Идея дизайна: универсальный домашний тренажерный зал в стиле кантри с белыми стенами, полом из керамической плитки, серым полом и деревянным потолком
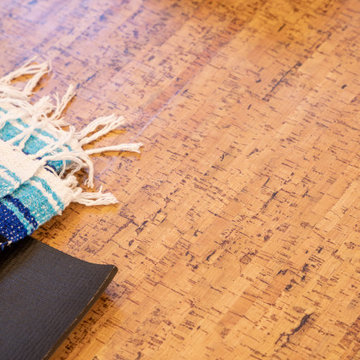
A home yoga studio in the basement for teaching group classes or personal practice.
Свежая идея для дизайна: большая йога-студия в современном стиле с желтыми стенами и пробковым полом - отличное фото интерьера
Свежая идея для дизайна: большая йога-студия в современном стиле с желтыми стенами и пробковым полом - отличное фото интерьера
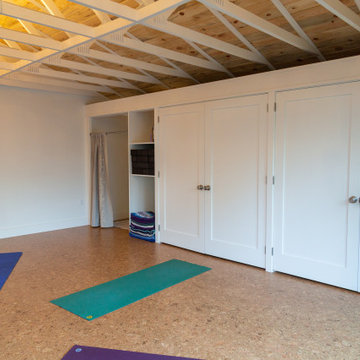
Former two car garage conversion to energy efficient and light filled yoga studio.
Источник вдохновения для домашнего уюта: йога-студия среднего размера в современном стиле с белыми стенами, пробковым полом и коричневым полом
Источник вдохновения для домашнего уюта: йога-студия среднего размера в современном стиле с белыми стенами, пробковым полом и коричневым полом
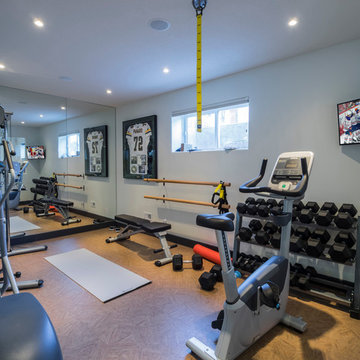
Источник вдохновения для домашнего уюта: домашний тренажерный зал среднего размера в стиле неоклассика (современная классика) с тренажерами, белыми стенами и пробковым полом
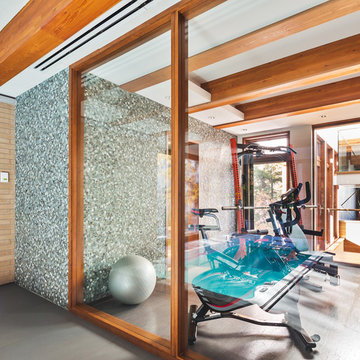
Indoor gym with glass walls and glass tile mosaic _ gymnase intérieur avec cloison de verre et mosaïque en pâte de verre
photo: Ulysse B. Lemerise Architectes: Dufour Ducharme architectes Design: Paule Bourbonnais de reference design

Пример оригинального дизайна: йога-студия среднего размера в восточном стиле с полом из керамической плитки, коричневым полом и балками на потолке
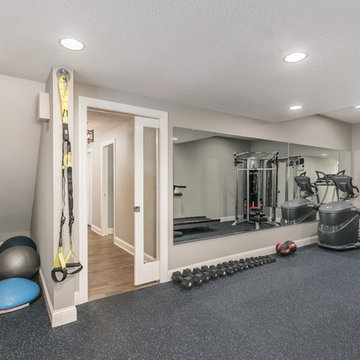
Свежая идея для дизайна: универсальный домашний тренажерный зал среднего размера в стиле неоклассика (современная классика) с серыми стенами, пробковым полом и синим полом - отличное фото интерьера

This exercise room is below the sunroom for this health conscious family. The exercise room (the lower level of the three-story addition) is also bright, with full size windows.
This 1961 Cape Cod was well-sited on a beautiful acre of land in a Washington, DC suburb. The new homeowners loved the land and neighborhood and knew the house could be improved. The owners loved the charm of the home’s façade and wanted the overall look to remain true to the original home and neighborhood. Inside, the owners wanted to achieve a feeling of warmth and comfort. The family wanted to use lots of natural materials, like reclaimed wood floors, stone, and granite. In addition, they wanted the house to be filled with light, using lots of large windows where possible.
Every inch of the house needed to be rejuvenated, from the basement to the attic. When all was said and done, the homeowners got a home they love on the land they cherish
The homeowners also wanted to be able to do lots of outdoor living and entertaining. A new blue stone patio, with grill and refrigerator make outdoor dining easier, while an outdoor fireplace helps extend the use of the space all year round. Brick and Hardie board siding are the perfect complement to the slate roof. The original slate from the rear of the home was reused on the front of the home and the front garage so that it would match. New slate was applied to the rear of the home and the addition. This project was truly satisfying and the homeowners LOVE their new residence.

Идея дизайна: большой универсальный домашний тренажерный зал в стиле неоклассика (современная классика) с серыми стенами, пробковым полом и черным полом
Пример оригинального дизайна: универсальный домашний тренажерный зал среднего размера в современном стиле с полом из керамической плитки

The Ascension - Super Ranch on Acreage in Ridgefield Washington by Cascade West Development Inc. for the Clark County Parade of Homes 2016.
As soon as you pass under the timber framed entry and through the custom 8ft tall double-doors you’re immersed in a landscape of high ceilings, sharp clean lines, soft light and sophisticated trim. The expansive foyer you’re standing in offers a coffered ceiling of 12ft and immediate access to the central stairwell. Procession to the Great Room reveals a wall of light accompanied by every angle of lush forest scenery. Overhead a series of exposed beams invite you to cross the room toward the enchanting, tree-filled windows. In the distance a coffered-box-beam ceiling rests above a dining area glowing with light, flanked by double islands and a wrap-around kitchen, they make every meal at home inclusive. The kitchen is composed to entertain and promote all types of social activity; large work areas, ubiquitous storage and very few walls allow any number of people, large or small, to create or consume comfortably. An integrated outdoor living space, with it’s large fireplace, formidable cooking area and built-in BBQ, acts as an extension of the Great Room further blurring the line between fabricated and organic settings.
Cascade West Facebook: https://goo.gl/MCD2U1
Cascade West Website: https://goo.gl/XHm7Un
These photos, like many of ours, were taken by the good people of ExposioHDR - Portland, Or
Exposio Facebook: https://goo.gl/SpSvyo
Exposio Website: https://goo.gl/Cbm8Ya

© Paul Bardagjy Photography
На фото: йога-студия среднего размера в стиле модернизм с пробковым полом, бежевыми стенами и бежевым полом с
На фото: йога-студия среднего размера в стиле модернизм с пробковым полом, бежевыми стенами и бежевым полом с
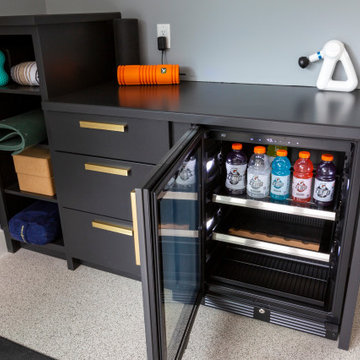
The perfect home gym with built-in cabinetry for a beverage fridge and gym storage!
Свежая идея для дизайна: большой домашний тренажерный зал в современном стиле с тренажерами, синими стенами, пробковым полом и белым полом - отличное фото интерьера
Свежая идея для дизайна: большой домашний тренажерный зал в современном стиле с тренажерами, синими стенами, пробковым полом и белым полом - отличное фото интерьера
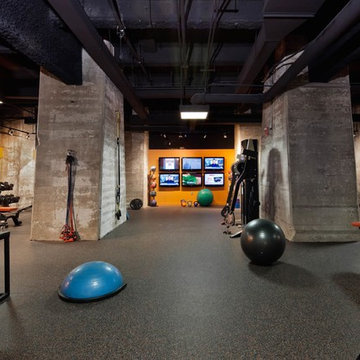
Need some gym motivation? Amazing gym design is why it was named one of the best health and wellness facilities of the year
Стильный дизайн: большой универсальный домашний тренажерный зал в стиле лофт с оранжевыми стенами, пробковым полом и черным полом - последний тренд
Стильный дизайн: большой универсальный домашний тренажерный зал в стиле лофт с оранжевыми стенами, пробковым полом и черным полом - последний тренд
Домашний тренажерный зал с пробковым полом и полом из керамической плитки – фото дизайна интерьера
1