Домашний тренажерный зал с полом из ламината и полом из керамогранита – фото дизайна интерьера
Сортировать:
Бюджет
Сортировать:Популярное за сегодня
41 - 60 из 288 фото
1 из 3

Get pumped for your workout with your favorite songs, easily played overhead from your phone. Ready to watch a guided workout? That's easy too!
На фото: домашний тренажерный зал среднего размера в современном стиле с серыми стенами, полом из ламината, серым полом и балками на потолке
На фото: домашний тренажерный зал среднего размера в современном стиле с серыми стенами, полом из ламината, серым полом и балками на потолке

На фото: маленький универсальный домашний тренажерный зал в современном стиле с серыми стенами, полом из керамогранита и бежевым полом для на участке и в саду
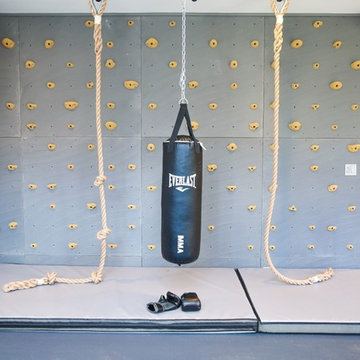
Abby Flanagan
На фото: домашний тренажерный зал среднего размера в стиле кантри с серыми стенами и полом из ламината
На фото: домашний тренажерный зал среднего размера в стиле кантри с серыми стенами и полом из ламината
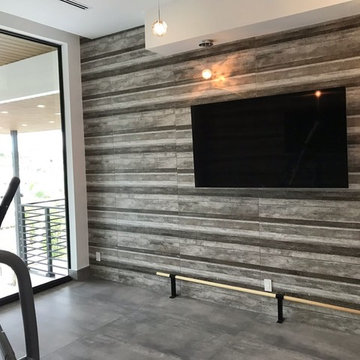
This amazing Home Gym presents on the floor the Interno 9 Silver in 24x48 and The Oldwood Grey on the wall, both are available in RPS Shop https://www.houzz.com/photos/products/seller--rpsdist

Photographer: Bob Narod
На фото: большой домашний тренажерный зал в стиле неоклассика (современная классика) с белыми стенами, черным полом и полом из ламината
На фото: большой домашний тренажерный зал в стиле неоклассика (современная классика) с белыми стенами, черным полом и полом из ламината
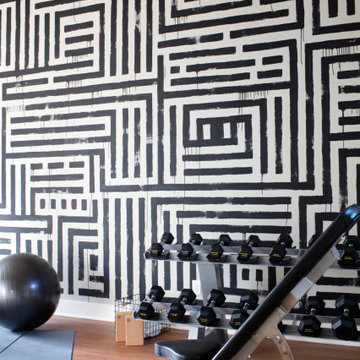
Designed to encourage a healthy lifestyle, the exercise room showcases an energetic focal wall and top-of-the-line exercise equipment.
Located off the covered porch in the home's lower level, the energetic exercise room offers state-of-the-art equipment and lots of natural light.
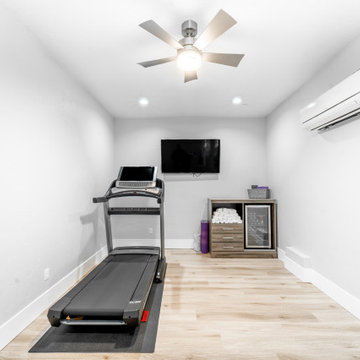
Renaissance Remodeling Co., Inc., Garden City, Idaho, 2022 Regional CotY Award Winner, Residential Interior Under $100,000
На фото: домашний тренажерный зал среднего размера в стиле модернизм с полом из ламината с
На фото: домашний тренажерный зал среднего размера в стиле модернизм с полом из ламината с
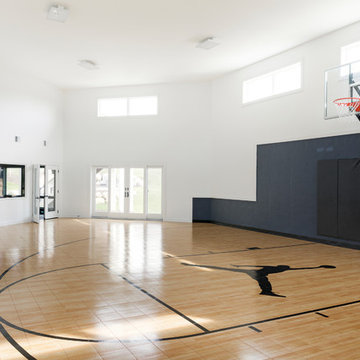
Стильный дизайн: большой спортзал в современном стиле с белыми стенами, полом из ламината и коричневым полом - последний тренд

Идея дизайна: большой универсальный домашний тренажерный зал в стиле неоклассика (современная классика) с бежевыми стенами, полом из ламината и коричневым полом

Louisa, San Clemente Coastal Modern Architecture
The brief for this modern coastal home was to create a place where the clients and their children and their families could gather to enjoy all the beauty of living in Southern California. Maximizing the lot was key to unlocking the potential of this property so the decision was made to excavate the entire property to allow natural light and ventilation to circulate through the lower level of the home.
A courtyard with a green wall and olive tree act as the lung for the building as the coastal breeze brings fresh air in and circulates out the old through the courtyard.
The concept for the home was to be living on a deck, so the large expanse of glass doors fold away to allow a seamless connection between the indoor and outdoors and feeling of being out on the deck is felt on the interior. A huge cantilevered beam in the roof allows for corner to completely disappear as the home looks to a beautiful ocean view and Dana Point harbor in the distance. All of the spaces throughout the home have a connection to the outdoors and this creates a light, bright and healthy environment.
Passive design principles were employed to ensure the building is as energy efficient as possible. Solar panels keep the building off the grid and and deep overhangs help in reducing the solar heat gains of the building. Ultimately this home has become a place that the families can all enjoy together as the grand kids create those memories of spending time at the beach.
Images and Video by Aandid Media.
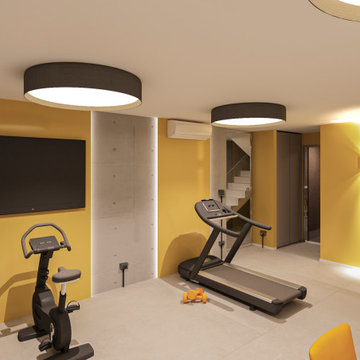
un ambiente polivalente, una palestra domestica ben contestualizzata all'interno di un locale seminterrato con funzioni multiple. La scelta del colore senape come colore di contrasto ai vari toni di grigio che caratterizzano il cromatismo del tutto.
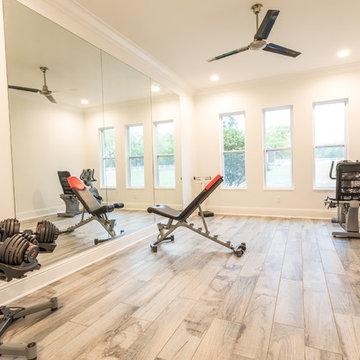
Mirrored workout room
Пример оригинального дизайна: домашний тренажерный зал среднего размера в стиле неоклассика (современная классика) с тренажерами, серыми стенами и полом из керамогранита
Пример оригинального дизайна: домашний тренажерный зал среднего размера в стиле неоклассика (современная классика) с тренажерами, серыми стенами и полом из керамогранита
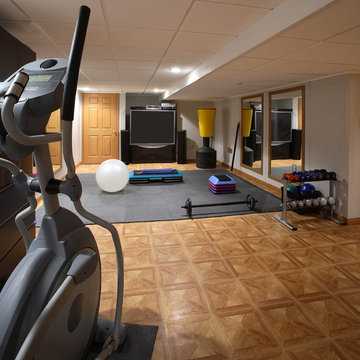
You can have your own personal workout gym right in your home with the Owens Corning® Basement Finishing System™
Источник вдохновения для домашнего уюта: маленький домашний тренажерный зал в стиле модернизм с серыми стенами и полом из ламината для на участке и в саду
Источник вдохновения для домашнего уюта: маленький домашний тренажерный зал в стиле модернизм с серыми стенами и полом из ламината для на участке и в саду
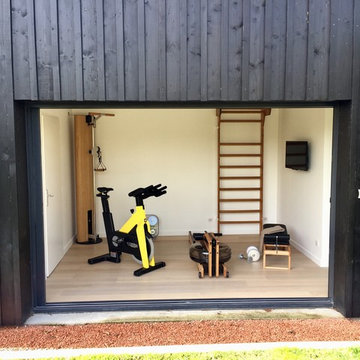
Un vélo de course et un rameur en bois chêne pour le cardio. Une station de musculation en bois et des haltères designs. Un banc et un espalier pour se renforcer le dos, les fessiers, les abdos et faire des étirements.
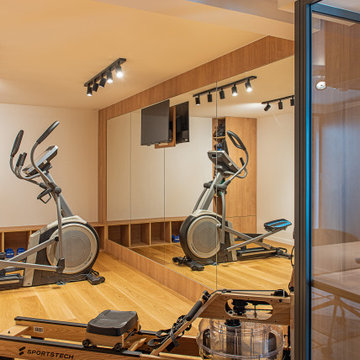
Стильный дизайн: универсальный домашний тренажерный зал среднего размера в современном стиле с коричневыми стенами, полом из ламината и бежевым полом - последний тренд
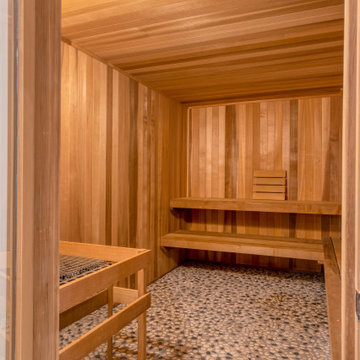
Sports court fitted with virtual golf, yoga room, weight room, sauna, spa, and kitchenette.
На фото: огромный спортзал в стиле рустика с белыми стенами, полом из ламината и серым полом
На фото: огромный спортзал в стиле рустика с белыми стенами, полом из ламината и серым полом
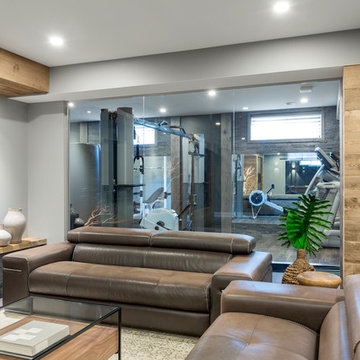
The lounge area is in the center of the space and can be seen from all corners of the basement. The stacked stone ledge with barn board cap helps to balance out the barn board clad bulkhead above as well as the barn board clad archway leading into the fitness room.
The expansive custom glass wall between the two spaces creates a sense of delineation while also allowing natural light to carry through. It also breaks up the use of rustic materials and brings through a clean, polished aesthetic.

EL ANTES Y DESPUÉS DE UN SÓTANO EN BRUTO. (Fotografía de Juanan Barros)
Nuestros clientes quieren aprovechar y disfrutar del espacio del sótano de su casa con un programa de necesidades múltiple: hacer una sala de cine, un gimnasio, una zona de cocina, una mesa para jugar en familia, un almacén y una zona de chimenea. Les planteamos un proyecto que convierte una habitación bajo tierra con acabados “en bruto” en un espacio acogedor y con un interiorismo de calidad... para pasar allí largos ratos All Together.
Diseñamos un gran espacio abierto con distintos ambientes aprovechando rincones, graduando la iluminación, bajando y subiendo los techos, o haciendo un banco-espejo entre la pared de armarios de almacenaje, de manera que cada uso y cada lugar tenga su carácter propio sin romper la fluidez espacial.
La combinación de la iluminación indirecta del techo o integrada en el mobiliario hecho a medida, la elección de los materiales con acabados en madera (de Alvic), el papel pintado (de Tres Tintas) y el complemento de color de los sofás (de Belta&Frajumar) hacen que el conjunto merezca esta valoración en Houzz por parte de los clientes: “… El resultado final es magnífico: el sótano se ha transformado en un lugar acogedor y cálido, todo encaja y todo tiene su sitio, teniendo una estética moderna y elegante. Fue un acierto dejar las elecciones de mobiliario, colores, materiales, etc. en sus manos”.
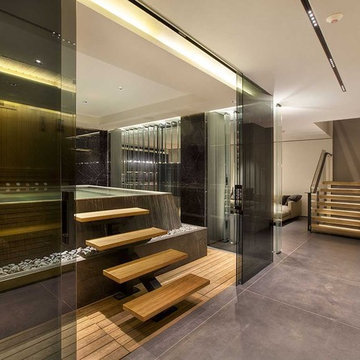
Home SPA: Floor tiles in large sizes, with a concrete look.
Пример оригинального дизайна: большой домашний тренажерный зал в стиле модернизм с бежевыми стенами, полом из керамогранита и коричневым полом
Пример оригинального дизайна: большой домашний тренажерный зал в стиле модернизм с бежевыми стенами, полом из керамогранита и коричневым полом
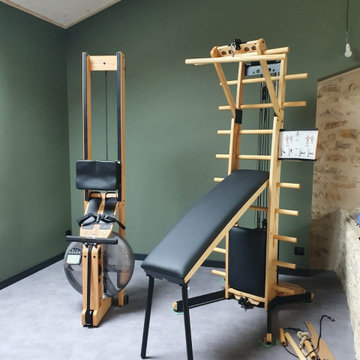
Créer un intérieur qui se marie à la bâtisse d'origine qui a 300 ans. Rénovée et embellie, elle conserve ainsi son authenticité et son charme tout en dégageant des énergies reposantes. Beaucoup de végétations et de pierres pour accompagner ce salon sur-mesure et permettre de recevoir du monde. Une salle de sport ouverte dans des tons verts et bois ainsi qu'une mezzanine ouverte et valorisée par un grand lustre et un joli poêle.
Домашний тренажерный зал с полом из ламината и полом из керамогранита – фото дизайна интерьера
3