Домашний тренажерный зал с полом из ламината и ковровым покрытием – фото дизайна интерьера
Сортировать:
Бюджет
Сортировать:Популярное за сегодня
61 - 80 из 919 фото
1 из 3
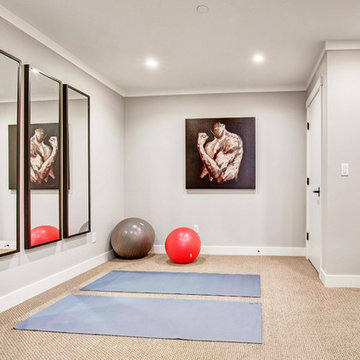
Свежая идея для дизайна: домашний тренажерный зал в стиле кантри с тренажерами и ковровым покрытием - отличное фото интерьера
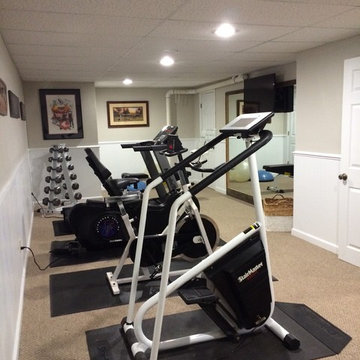
Идея дизайна: универсальный домашний тренажерный зал в стиле неоклассика (современная классика) с серыми стенами и ковровым покрытием
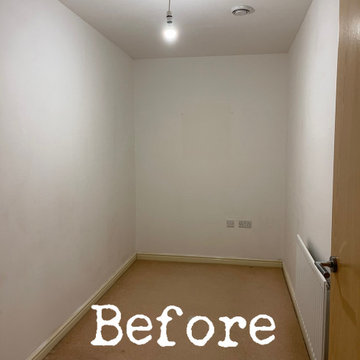
Our client bought an appartment and wanted a complete refurb. This room was windowless and he wanted to use it for his office. It was a small space and lifeless. We took inspiration from his origin of Kerala in India. Just because a space is small doesn't mean it can't have a big personality.

We took what was a dark narrow room and added mirrors and a French door / window combination to flood the space with natural light and bring in lovely views of the tree tops. What is especially unique about this home gym / playroom is the addition of a climbing wall and professional aerial point that allows the owners to easily swap out and hang a wide range of toys from Bungee Fitness to swings and trapeze all from a custom designed rigging system.
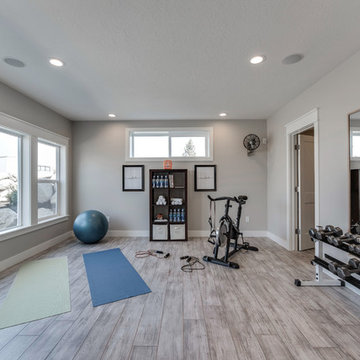
Идея дизайна: большой универсальный домашний тренажерный зал в классическом стиле с серыми стенами, полом из ламината и серым полом
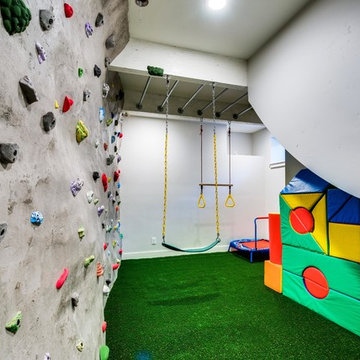
Greg Scott Makinen
Пример оригинального дизайна: скалодром среднего размера в стиле фьюжн с белыми стенами, ковровым покрытием и зеленым полом
Пример оригинального дизайна: скалодром среднего размера в стиле фьюжн с белыми стенами, ковровым покрытием и зеленым полом
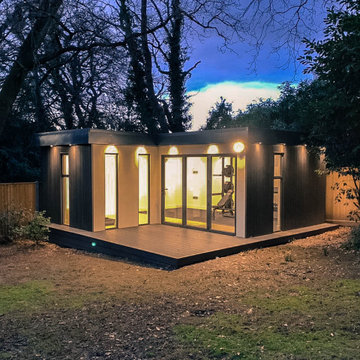
Идея дизайна: большой универсальный домашний тренажерный зал в современном стиле с белыми стенами, полом из ламината и коричневым полом
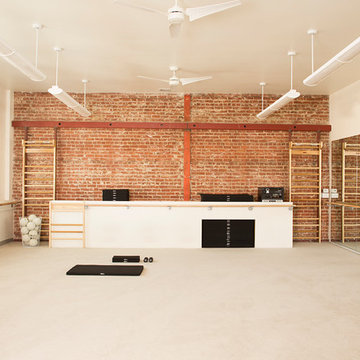
On a second story of a storefront in the vibrant neighborhood of Lakeshore Avenue, this studio is a series of surprises. The richness of existing brick walls is contrasted by bright, naturally lit surfaces. Raw steel elements mix with textured wall surfaces, detailed molding and modern fixtures. What was once a maze of halls and small rooms is now a well-organized flow of studio and changing spaces punctuated by large (immense) skylights and windows.
Architecture by Tierney Conner Design Studio
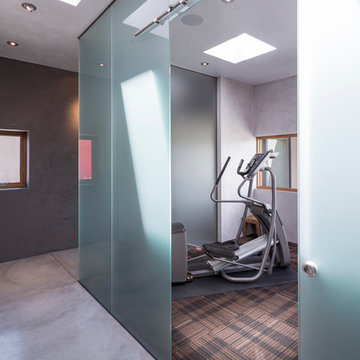
Robert Reck
На фото: домашний тренажерный зал среднего размера в современном стиле с тренажерами, серыми стенами, коричневым полом и ковровым покрытием с
На фото: домашний тренажерный зал среднего размера в современном стиле с тренажерами, серыми стенами, коричневым полом и ковровым покрытием с

The guest room serves as a home gym too! What better way is there to work out at home, than the Pelaton with a view of the city in this spacious condominium! Belltown Design LLC, Luma Condominiums, High Rise Residential Building, Seattle, WA. Photography by Julie Mannell
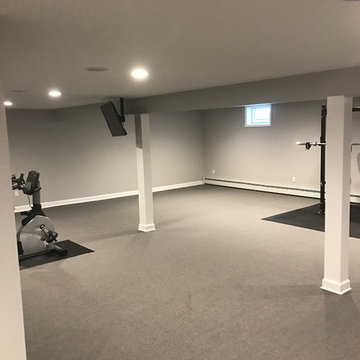
Свежая идея для дизайна: большой домашний тренажерный зал в классическом стиле с тренажерами, серыми стенами, ковровым покрытием и серым полом - отличное фото интерьера
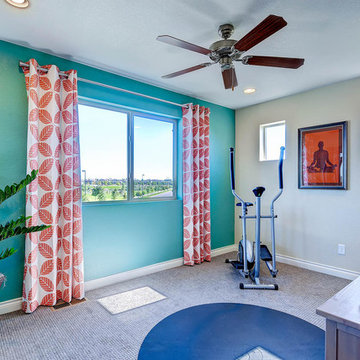
На фото: универсальный домашний тренажерный зал в стиле неоклассика (современная классика) с синими стенами и ковровым покрытием с
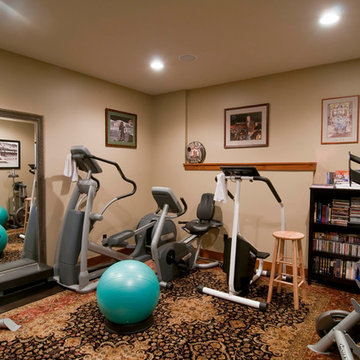
Originally planned as garage space, this home gym provides the owners a place to exercise in the close confines of home.
Trent Bona Photography
На фото: универсальный домашний тренажерный зал среднего размера в стиле рустика с бежевыми стенами и ковровым покрытием
На фото: универсальный домашний тренажерный зал среднего размера в стиле рустика с бежевыми стенами и ковровым покрытием
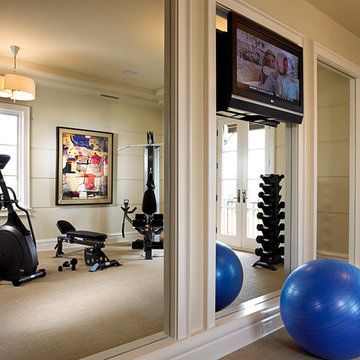
Marc Rutenberg Homes
Стильный дизайн: большой универсальный домашний тренажерный зал в стиле неоклассика (современная классика) с бежевыми стенами и ковровым покрытием - последний тренд
Стильный дизайн: большой универсальный домашний тренажерный зал в стиле неоклассика (современная классика) с бежевыми стенами и ковровым покрытием - последний тренд
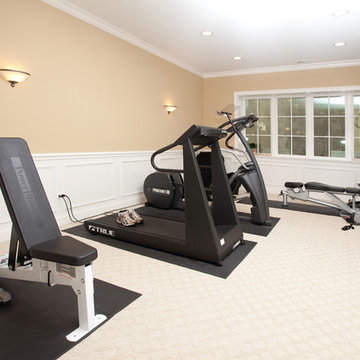
Пример оригинального дизайна: домашний тренажерный зал среднего размера в классическом стиле с тренажерами, бежевыми стенами, ковровым покрытием и белым полом

Below Buchanan is a basement renovation that feels as light and welcoming as one of our outdoor living spaces. The project is full of unique details, custom woodworking, built-in storage, and gorgeous fixtures. Custom carpentry is everywhere, from the built-in storage cabinets and molding to the private booth, the bar cabinetry, and the fireplace lounge.
Creating this bright, airy atmosphere was no small challenge, considering the lack of natural light and spatial restrictions. A color pallet of white opened up the space with wood, leather, and brass accents bringing warmth and balance. The finished basement features three primary spaces: the bar and lounge, a home gym, and a bathroom, as well as additional storage space. As seen in the before image, a double row of support pillars runs through the center of the space dictating the long, narrow design of the bar and lounge. Building a custom dining area with booth seating was a clever way to save space. The booth is built into the dividing wall, nestled between the support beams. The same is true for the built-in storage cabinet. It utilizes a space between the support pillars that would otherwise have been wasted.
The small details are as significant as the larger ones in this design. The built-in storage and bar cabinetry are all finished with brass handle pulls, to match the light fixtures, faucets, and bar shelving. White marble counters for the bar, bathroom, and dining table bring a hint of Hollywood glamour. White brick appears in the fireplace and back bar. To keep the space feeling as lofty as possible, the exposed ceilings are painted black with segments of drop ceilings accented by a wide wood molding, a nod to the appearance of exposed beams. Every detail is thoughtfully chosen right down from the cable railing on the staircase to the wood paneling behind the booth, and wrapping the bar.
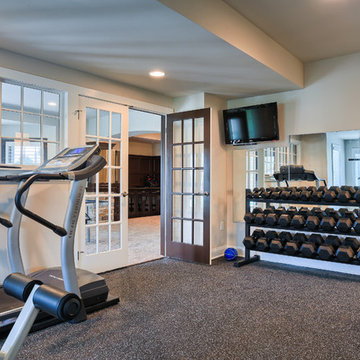
The basement provides adequate natural light, but walling off the gym area would have eliminated that lighting benefit for the workout room. We designed a double door glass entry and installed interior windows in the dividing wall to take advantage of the natural light. This ‘divided yet open’ solution creates cohesiveness in the space. It also separates activities that have competing noise, allowing them to occur simultaneously, but still promoting a sense of inclusiveness for all of the participants.

Madison Taylor
На фото: универсальный домашний тренажерный зал в современном стиле с серыми стенами, ковровым покрытием и разноцветным полом
На фото: универсальный домашний тренажерный зал в современном стиле с серыми стенами, ковровым покрытием и разноцветным полом
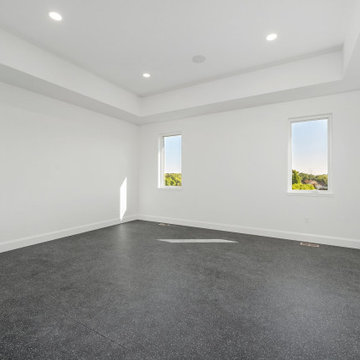
На фото: универсальный домашний тренажерный зал среднего размера в стиле неоклассика (современная классика) с белыми стенами, полом из ламината, черным полом и многоуровневым потолком

This garage is transformed into a multi functional gym and utilities area.
The led profiles in the ceiling make this space really stand out and gives it that wow factor!
The mirrors on the wall are back lit in different shades of white, colour changing and dimmable. Colour changing for a fun effect and stylish when lit in a warm white.
It is key to add lighting into the space with the correct shade of white so the different lighting fixtures compliment each other.
Домашний тренажерный зал с полом из ламината и ковровым покрытием – фото дизайна интерьера
4