Домашний тренажерный зал с полом из керамогранита и полом из терракотовой плитки – фото дизайна интерьера
Сортировать:
Бюджет
Сортировать:Популярное за сегодня
1 - 20 из 110 фото
1 из 3

Custom home gym Reunion Resort Kissimmee FL by Landmark Custom Builder & Remodeling
На фото: маленький универсальный домашний тренажерный зал в стиле неоклассика (современная классика) с бежевыми стенами, полом из керамогранита и коричневым полом для на участке и в саду
На фото: маленький универсальный домашний тренажерный зал в стиле неоклассика (современная классика) с бежевыми стенами, полом из керамогранита и коричневым полом для на участке и в саду

Exercise Room
Photographer: Nolasco Studios
Пример оригинального дизайна: йога-студия среднего размера в современном стиле с белыми стенами, полом из керамогранита и бежевым полом
Пример оригинального дизайна: йога-студия среднего размера в современном стиле с белыми стенами, полом из керамогранита и бежевым полом

l'angolo palestra caratterizzato e limitato da una parete retroilluminata di colore blu In primo piano il tavolo con una seconda funzione, il biliardo.

Louisa, San Clemente Coastal Modern Architecture
The brief for this modern coastal home was to create a place where the clients and their children and their families could gather to enjoy all the beauty of living in Southern California. Maximizing the lot was key to unlocking the potential of this property so the decision was made to excavate the entire property to allow natural light and ventilation to circulate through the lower level of the home.
A courtyard with a green wall and olive tree act as the lung for the building as the coastal breeze brings fresh air in and circulates out the old through the courtyard.
The concept for the home was to be living on a deck, so the large expanse of glass doors fold away to allow a seamless connection between the indoor and outdoors and feeling of being out on the deck is felt on the interior. A huge cantilevered beam in the roof allows for corner to completely disappear as the home looks to a beautiful ocean view and Dana Point harbor in the distance. All of the spaces throughout the home have a connection to the outdoors and this creates a light, bright and healthy environment.
Passive design principles were employed to ensure the building is as energy efficient as possible. Solar panels keep the building off the grid and and deep overhangs help in reducing the solar heat gains of the building. Ultimately this home has become a place that the families can all enjoy together as the grand kids create those memories of spending time at the beach.
Images and Video by Aandid Media.

A brownstone cellar revitalized with custom built ins throughout for tv lounging, plenty of play space, and a fitness center.
Пример оригинального дизайна: домашний тренажерный зал среднего размера в современном стиле с белыми стенами, полом из керамогранита и бежевым полом
Пример оригинального дизайна: домашний тренажерный зал среднего размера в современном стиле с белыми стенами, полом из керамогранита и бежевым полом

На фото: огромный спортзал в стиле неоклассика (современная классика) с белыми стенами, полом из керамогранита и коричневым полом с
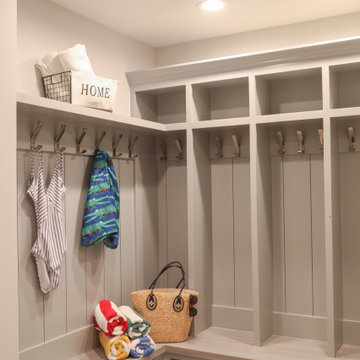
LOWELL CUSTOM HOMES, LAKE GENEVA, WI. Cubbies and bench on lower level just off of back lake entry - custom built-in bench by Lowell.
Свежая идея для дизайна: домашний тренажерный зал среднего размера в морском стиле с серыми стенами и полом из керамогранита - отличное фото интерьера
Свежая идея для дизайна: домашний тренажерный зал среднего размера в морском стиле с серыми стенами и полом из керамогранита - отличное фото интерьера
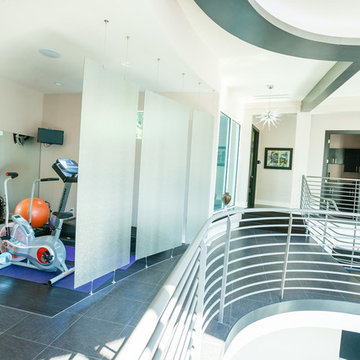
Photography by Chris Redd
Свежая идея для дизайна: маленький универсальный домашний тренажерный зал в стиле модернизм с бежевыми стенами и полом из керамогранита для на участке и в саду - отличное фото интерьера
Свежая идея для дизайна: маленький универсальный домашний тренажерный зал в стиле модернизм с бежевыми стенами и полом из керамогранита для на участке и в саду - отличное фото интерьера
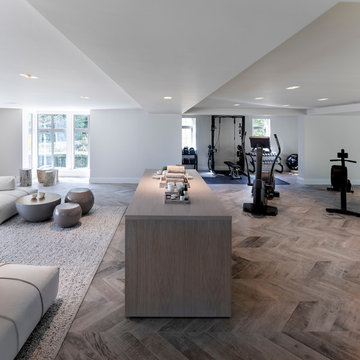
The stunning Home Gym / Fitness suite in this Llama Group & Janey Butler Interiors luxury home project. With stunning views over the pool below and gardens and lake outside, this totally air conditioned space is home to the most up to date Technogym equipment and stunning Janey Butler Interiors furniture style and design in the relax area of the suite with large leather chill out style sofa's and bespoke white wood and bronze cabinet that houses fridges for water and storage.All furniture is available through Janey Butler Interiors.
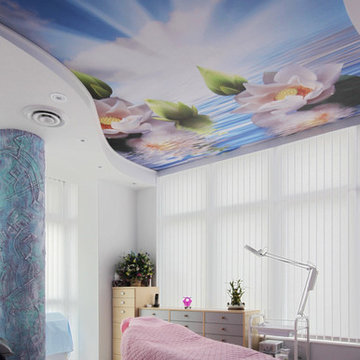
A graphic of water lilies, digitally printed on Laqfoil stretch ceiling, adds a daydream like quality to this otherwise sterile massage room
Источник вдохновения для домашнего уюта: универсальный домашний тренажерный зал среднего размера в стиле модернизм с белыми стенами и полом из керамогранита
Источник вдохновения для домашнего уюта: универсальный домашний тренажерный зал среднего размера в стиле модернизм с белыми стенами и полом из керамогранита
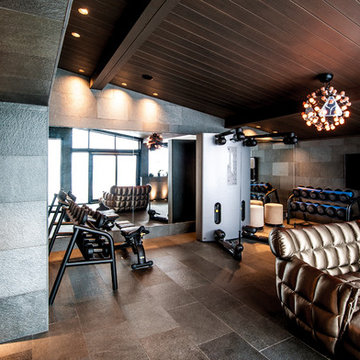
Kontio
На фото: большой домашний тренажерный зал в стиле модернизм с тренажерами, серыми стенами, полом из керамогранита и серым полом
На фото: большой домашний тренажерный зал в стиле модернизм с тренажерами, серыми стенами, полом из керамогранита и серым полом
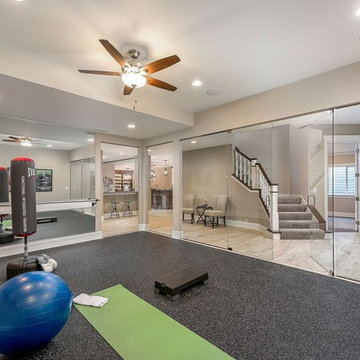
Mariana Sorm Picture Pi
На фото: универсальный домашний тренажерный зал среднего размера в классическом стиле с бежевыми стенами, полом из керамогранита и серым полом
На фото: универсальный домашний тренажерный зал среднего размера в классическом стиле с бежевыми стенами, полом из керамогранита и серым полом

Stuart Wade, Envision Virtual Tours
The design goal was to produce a corporate or family retreat that could best utilize the uniqueness and seclusion as the only private residence, deep-water hammock directly assessable via concrete bridge in the Southeastern United States.
Little Hawkins Island was seven years in the making from design and permitting through construction and punch out.
The multiple award winning design was inspired by Spanish Colonial architecture with California Mission influences and developed for the corporation or family who entertains. With 5 custom fireplaces, 75+ palm trees, fountain, courtyards, and extensive use of covered outdoor spaces; Little Hawkins Island is truly a Resort Residence that will easily accommodate parties of 250 or more people.
The concept of a “village” was used to promote movement among 4 independent buildings for residents and guests alike to enjoy the year round natural beauty and climate of the Golden Isles.
The architectural scale and attention to detail throughout the campus is exemplary.
From the heavy mud set Spanish barrel tile roof to the monolithic solid concrete portico with its’ custom carved cartouche at the entrance, every opportunity was seized to match the style and grace of the best properties built in a bygone era.

Compact, bright, and mighty! This home gym tucked in a corner room makes working out easy.
Стильный дизайн: маленький домашний тренажерный зал в стиле кантри с серыми стенами, полом из керамогранита, серым полом и сводчатым потолком для на участке и в саду - последний тренд
Стильный дизайн: маленький домашний тренажерный зал в стиле кантри с серыми стенами, полом из керамогранита, серым полом и сводчатым потолком для на участке и в саду - последний тренд

Photo Credit:
Aimée Mazzenga
Стильный дизайн: огромный универсальный домашний тренажерный зал в классическом стиле с разноцветными стенами, полом из керамогранита и разноцветным полом - последний тренд
Стильный дизайн: огромный универсальный домашний тренажерный зал в классическом стиле с разноцветными стенами, полом из керамогранита и разноцветным полом - последний тренд
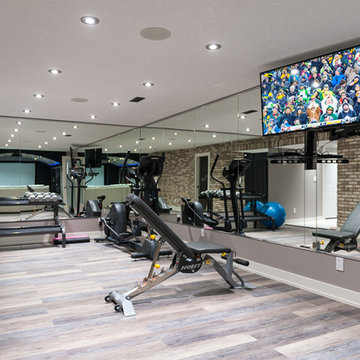
This well lit home gym with wall to wall mirrors gives you the comfort and flexibility of working out in your own home. It even has a separate TV so you can play workout videos or whatever you like while you are bringing your sweat on!

На фото: маленький универсальный домашний тренажерный зал в современном стиле с серыми стенами, полом из керамогранита и бежевым полом для на участке и в саду
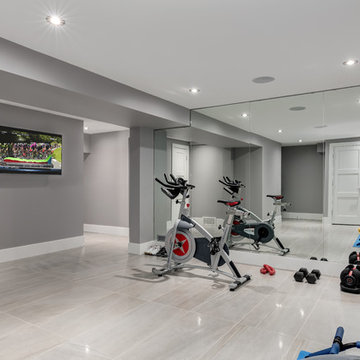
На фото: универсальный домашний тренажерный зал в современном стиле с серыми стенами, полом из керамогранита и серым полом с

Mariana Sorm Picture
На фото: универсальный домашний тренажерный зал среднего размера в классическом стиле с бежевыми стенами, полом из керамогранита и бежевым полом
На фото: универсальный домашний тренажерный зал среднего размера в классическом стиле с бежевыми стенами, полом из керамогранита и бежевым полом
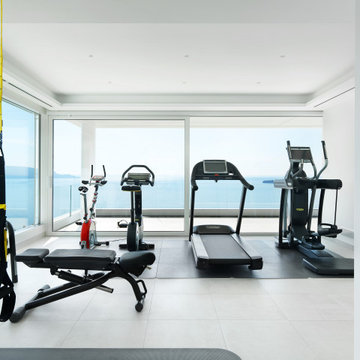
progetto di ristrutturazione villa sul Garda con apmpliamento, palestra con grande vetrata con vista sul lago, grandi finestre scorrevoli elettriche. Attrezzi Tehnogym
Домашний тренажерный зал с полом из керамогранита и полом из терракотовой плитки – фото дизайна интерьера
1