Домашний тренажерный зал с полом из ламината и полом из керамогранита – фото дизайна интерьера
Сортировать:
Бюджет
Сортировать:Популярное за сегодня
1 - 20 из 286 фото
1 из 3

Photographer: Bob Narod
На фото: большой домашний тренажерный зал в стиле неоклассика (современная классика) с белыми стенами, черным полом и полом из ламината
На фото: большой домашний тренажерный зал в стиле неоклассика (современная классика) с белыми стенами, черным полом и полом из ламината

The Design Styles Architecture team beautifully remodeled the exterior and interior of this Carolina Circle home. The home was originally built in 1973 and was 5,860 SF; the remodel added 1,000 SF to the total under air square-footage. The exterior of the home was revamped to take your typical Mediterranean house with yellow exterior paint and red Spanish style roof and update it to a sleek exterior with gray roof, dark brown trim, and light cream walls. Additions were done to the home to provide more square footage under roof and more room for entertaining. The master bathroom was pushed out several feet to create a spacious marbled master en-suite with walk in shower, standing tub, walk in closets, and vanity spaces. A balcony was created to extend off of the second story of the home, creating a covered lanai and outdoor kitchen on the first floor. Ornamental columns and wrought iron details inside the home were removed or updated to create a clean and sophisticated interior. The master bedroom took the existing beam support for the ceiling and reworked it to create a visually stunning ceiling feature complete with up-lighting and hanging chandelier creating a warm glow and ambiance to the space. An existing second story outdoor balcony was converted and tied in to the under air square footage of the home, and is now used as a workout room that overlooks the ocean. The existing pool and outdoor area completely updated and now features a dock, a boat lift, fire features and outdoor dining/ kitchen.
Photo by: Design Styles Architecture
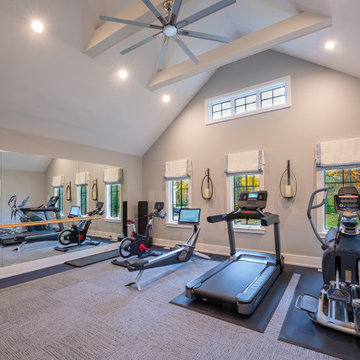
Vaulted ceilings with collar ties and a modern fan make this an inviting space to move your body and clear the mind.
На фото: большой универсальный домашний тренажерный зал в стиле модернизм с серыми стенами, полом из ламината, серым полом и сводчатым потолком с
На фото: большой универсальный домашний тренажерный зал в стиле модернизм с серыми стенами, полом из ламината, серым полом и сводчатым потолком с

Custom home gym Reunion Resort Kissimmee FL by Landmark Custom Builder & Remodeling
На фото: маленький универсальный домашний тренажерный зал в стиле неоклассика (современная классика) с бежевыми стенами, полом из керамогранита и коричневым полом для на участке и в саду
На фото: маленький универсальный домашний тренажерный зал в стиле неоклассика (современная классика) с бежевыми стенами, полом из керамогранита и коричневым полом для на участке и в саду

Exercise Room
Photographer: Nolasco Studios
Пример оригинального дизайна: йога-студия среднего размера в современном стиле с белыми стенами, полом из керамогранита и бежевым полом
Пример оригинального дизайна: йога-студия среднего размера в современном стиле с белыми стенами, полом из керамогранита и бежевым полом
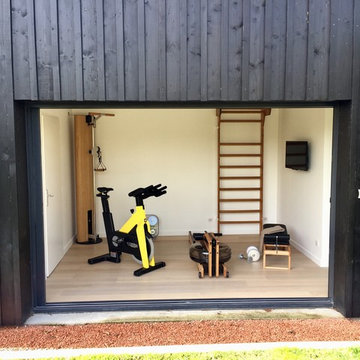
Un vélo de course et un rameur en bois chêne pour le cardio. Une station de musculation en bois et des haltères designs. Un banc et un espalier pour se renforcer le dos, les fessiers, les abdos et faire des étirements.

l'angolo palestra caratterizzato e limitato da una parete retroilluminata di colore blu In primo piano il tavolo con una seconda funzione, il biliardo.

Louisa, San Clemente Coastal Modern Architecture
The brief for this modern coastal home was to create a place where the clients and their children and their families could gather to enjoy all the beauty of living in Southern California. Maximizing the lot was key to unlocking the potential of this property so the decision was made to excavate the entire property to allow natural light and ventilation to circulate through the lower level of the home.
A courtyard with a green wall and olive tree act as the lung for the building as the coastal breeze brings fresh air in and circulates out the old through the courtyard.
The concept for the home was to be living on a deck, so the large expanse of glass doors fold away to allow a seamless connection between the indoor and outdoors and feeling of being out on the deck is felt on the interior. A huge cantilevered beam in the roof allows for corner to completely disappear as the home looks to a beautiful ocean view and Dana Point harbor in the distance. All of the spaces throughout the home have a connection to the outdoors and this creates a light, bright and healthy environment.
Passive design principles were employed to ensure the building is as energy efficient as possible. Solar panels keep the building off the grid and and deep overhangs help in reducing the solar heat gains of the building. Ultimately this home has become a place that the families can all enjoy together as the grand kids create those memories of spending time at the beach.
Images and Video by Aandid Media.

We took what was a dark narrow room and added mirrors and a French door / window combination to flood the space with natural light and bring in lovely views of the tree tops. What is especially unique about this home gym / playroom is the addition of a climbing wall and professional aerial point that allows the owners to easily swap out and hang a wide range of toys from Bungee Fitness to swings and trapeze all from a custom designed rigging system.
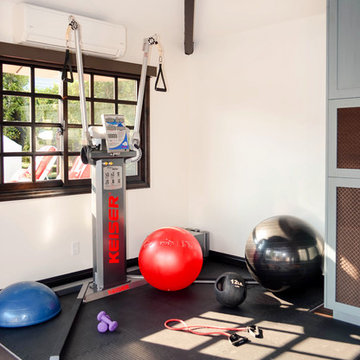
Having a home fitness studio eliminates any potential excuses of reasons why you can't exercise. For workaholics, like my clients, it saves them time in not having to commute to and from the gym, while allowing them to look out over their spectacular property, giving them a daily dose of gratitude.
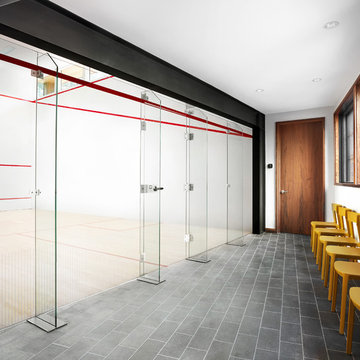
Photo: Lisa Petrole
Пример оригинального дизайна: огромный спортзал в стиле модернизм с белыми стенами, полом из ламината и коричневым полом
Пример оригинального дизайна: огромный спортзал в стиле модернизм с белыми стенами, полом из ламината и коричневым полом

На фото: огромный спортзал в стиле неоклассика (современная классика) с белыми стенами, полом из керамогранита и коричневым полом с
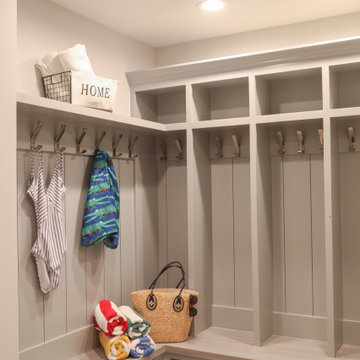
LOWELL CUSTOM HOMES, LAKE GENEVA, WI. Cubbies and bench on lower level just off of back lake entry - custom built-in bench by Lowell.
Свежая идея для дизайна: домашний тренажерный зал среднего размера в морском стиле с серыми стенами и полом из керамогранита - отличное фото интерьера
Свежая идея для дизайна: домашний тренажерный зал среднего размера в морском стиле с серыми стенами и полом из керамогранита - отличное фото интерьера

This garage is transformed into a multi functional gym and utilities area.
The led profiles in the ceiling make this space really stand out and gives it that wow factor!
The mirrors on the wall are back lit in different shades of white, colour changing and dimmable. Colour changing for a fun effect and stylish when lit in a warm white.
It is key to add lighting into the space with the correct shade of white so the different lighting fixtures compliment each other.

Идея дизайна: большой универсальный домашний тренажерный зал в стиле неоклассика (современная классика) с бежевыми стенами, полом из ламината и коричневым полом
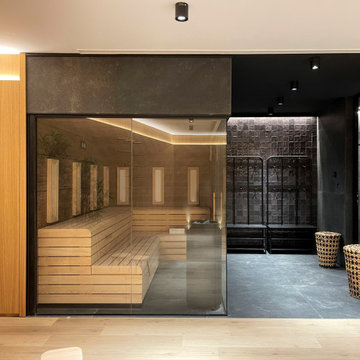
Este espacio era muy poco apetecible porque era grande y frío. Decidimos diseñar un gran gimnasio con paredes paneladas en roble natural, sauna abierta por vidrios y una gran puerta corredera que queda oculta en la pared cuando se necesita.
This space was very unappetizing because it was big and cold. We decided to design a large gym with natural oak paneled walls, a glass-opened sauna and a large sliding door that is hidden in the wall when needed.
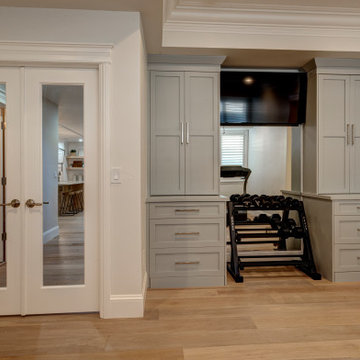
Стильный дизайн: маленький универсальный домашний тренажерный зал в стиле ретро с бежевыми стенами, полом из ламината и разноцветным полом для на участке и в саду - последний тренд
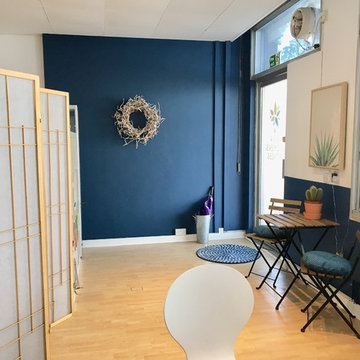
Alexandra Eude
Идея дизайна: домашний тренажерный зал в скандинавском стиле с синими стенами, полом из ламината и бежевым полом
Идея дизайна: домашний тренажерный зал в скандинавском стиле с синими стенами, полом из ламината и бежевым полом
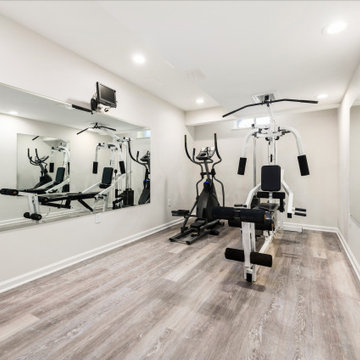
Стильный дизайн: домашний тренажерный зал среднего размера в классическом стиле с тренажерами, серыми стенами, полом из ламината и коричневым полом - последний тренд
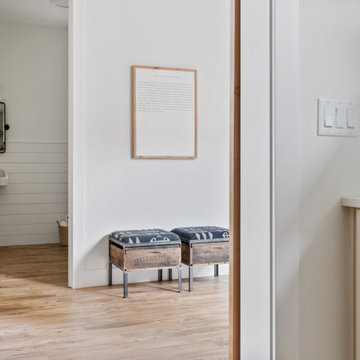
Therapy Room and mixed use gym
Пример оригинального дизайна: большой универсальный домашний тренажерный зал в стиле кантри с белыми стенами, полом из ламината и коричневым полом
Пример оригинального дизайна: большой универсальный домашний тренажерный зал в стиле кантри с белыми стенами, полом из ламината и коричневым полом
Домашний тренажерный зал с полом из ламината и полом из керамогранита – фото дизайна интерьера
1