Домашний тренажерный зал с полом из известняка и бетонным полом – фото дизайна интерьера
Сортировать:
Бюджет
Сортировать:Популярное за сегодня
121 - 140 из 277 фото
1 из 3
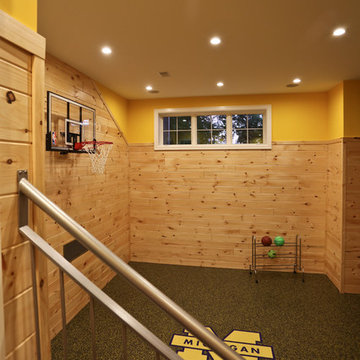
A unique combination of stone, siding and window adds plenty of charm to this Craftsman-inspired design. Pillars at the front door invite guests inside, where a spacious floor plan makes them feel at home. At the center of the plan is the large family kitchen, which includes a convenient island with built-in table and a private hearth room. The foyer leads to the spacious living room which features a fireplace. At night, enjoy your private master suite, which boasts a serene sitting room, a roomy bath and a personal patio. Upstairs are three additional bedrooms and baths and a loft, while the lower level contains a famly room, office, guest bedroom and handy kids activity area.
Photographer: Chuck Heiney
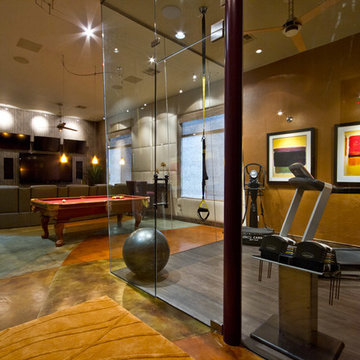
Jack London Photography
На фото: домашний тренажерный зал в стиле неоклассика (современная классика) с бетонным полом с
На фото: домашний тренажерный зал в стиле неоклассика (современная классика) с бетонным полом с
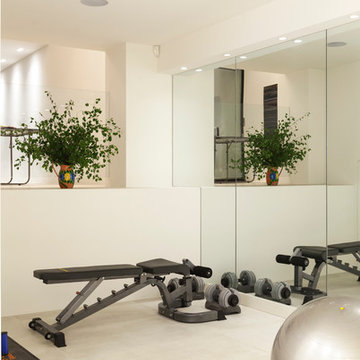
In addition to the gym area (with steam room) and all-important state-of-the-art home cinema, the lower-ground floor and basement offers flexible zones for entertaining, with a games room that’s perfect for kids. An internal courtyard / atrium with double-height space delivers a further sense of Zen to the property

Lower Level gym area features white oak walls, polished concrete floors, and large, black-framed windows - Scandinavian Modern Interior - Indianapolis, IN - Trader's Point - Architect: HAUS | Architecture For Modern Lifestyles - Construction Manager: WERK | Building Modern - Christopher Short + Paul Reynolds - Photo: HAUS | Architecture
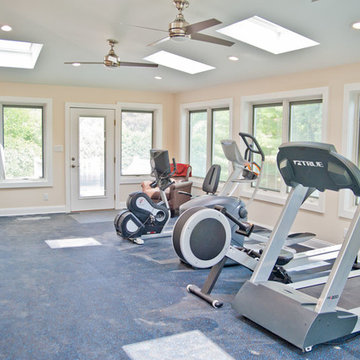
Another view of the exercise room.
На фото: большой универсальный домашний тренажерный зал в современном стиле с белыми стенами и бетонным полом с
На фото: большой универсальный домашний тренажерный зал в современном стиле с белыми стенами и бетонным полом с
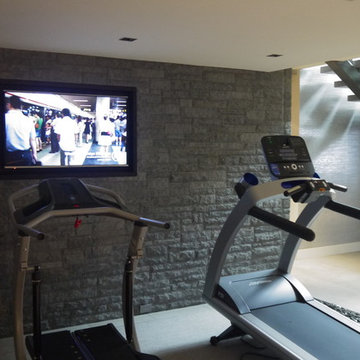
System control by wall mounted iPad
На фото: универсальный домашний тренажерный зал среднего размера в современном стиле с белыми стенами и бетонным полом с
На фото: универсальный домашний тренажерный зал среднего размера в современном стиле с белыми стенами и бетонным полом с
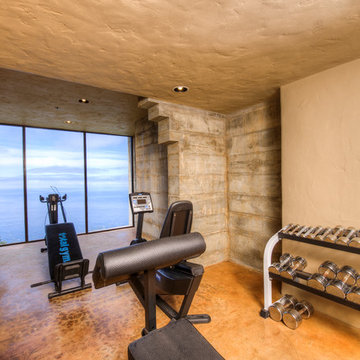
Breathtaking views of the incomparable Big Sur Coast, this classic Tuscan design of an Italian farmhouse, combined with a modern approach creates an ambiance of relaxed sophistication for this magnificent 95.73-acre, private coastal estate on California’s Coastal Ridge. Five-bedroom, 5.5-bath, 7,030 sq. ft. main house, and 864 sq. ft. caretaker house over 864 sq. ft. of garage and laundry facility. Commanding a ridge above the Pacific Ocean and Post Ranch Inn, this spectacular property has sweeping views of the California coastline and surrounding hills. “It’s as if a contemporary house were overlaid on a Tuscan farm-house ruin,” says decorator Craig Wright who created the interiors. The main residence was designed by renowned architect Mickey Muenning—the architect of Big Sur’s Post Ranch Inn, —who artfully combined the contemporary sensibility and the Tuscan vernacular, featuring vaulted ceilings, stained concrete floors, reclaimed Tuscan wood beams, antique Italian roof tiles and a stone tower. Beautifully designed for indoor/outdoor living; the grounds offer a plethora of comfortable and inviting places to lounge and enjoy the stunning views. No expense was spared in the construction of this exquisite estate.
Presented by Olivia Hsu Decker
+1 415.720.5915
+1 415.435.1600
Decker Bullock Sotheby's International Realty
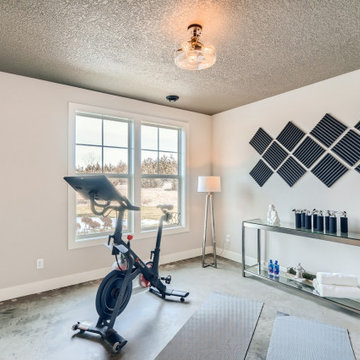
Источник вдохновения для домашнего уюта: универсальный домашний тренажерный зал среднего размера в стиле фьюжн с белыми стенами, бетонным полом и серым полом
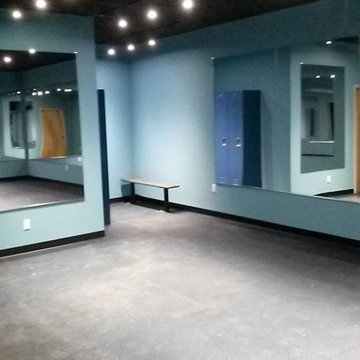
Стильный дизайн: домашний тренажерный зал с синими стенами и бетонным полом - последний тренд

На фото: домашний тренажерный зал среднего размера в стиле модернизм с белыми стенами, коричневым полом и бетонным полом
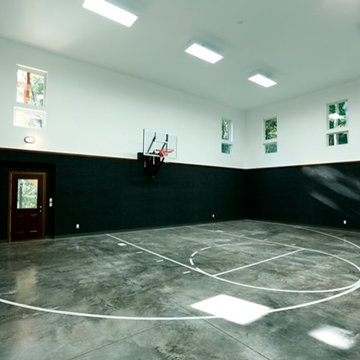
На фото: большой спортзал в стиле рустика с разноцветными стенами и бетонным полом
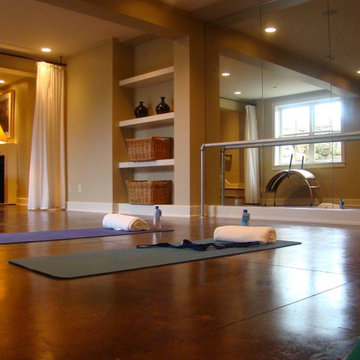
Свежая идея для дизайна: большая йога-студия в классическом стиле с бежевыми стенами и бетонным полом - отличное фото интерьера
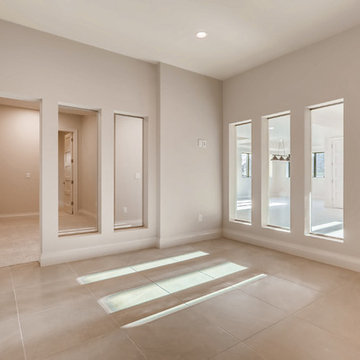
На фото: домашний тренажерный зал в стиле неоклассика (современная классика) с бетонным полом с
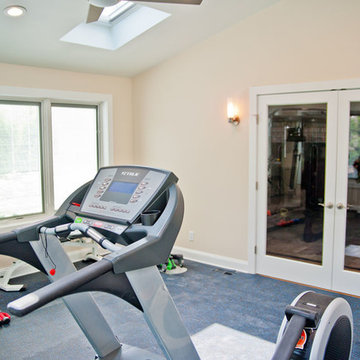
Exercise room with door access to the living room.
Идея дизайна: большой универсальный домашний тренажерный зал в современном стиле с белыми стенами и бетонным полом
Идея дизайна: большой универсальный домашний тренажерный зал в современном стиле с белыми стенами и бетонным полом
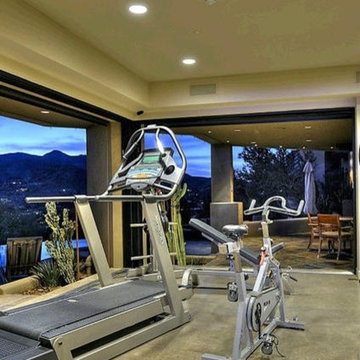
На фото: домашний тренажерный зал среднего размера в современном стиле с тренажерами, бежевыми стенами и бетонным полом с
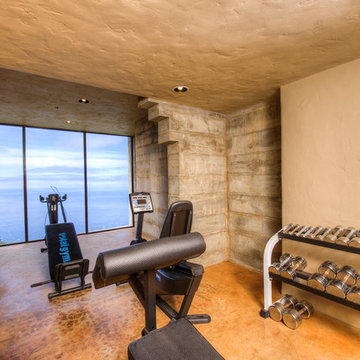
Breathtaking views of the incomparable Big Sur Coast, this classic Tuscan design of an Italian farmhouse, combined with a modern approach creates an ambiance of relaxed sophistication for this magnificent 95.73-acre, private coastal estate on California’s Coastal Ridge. Five-bedroom, 5.5-bath, 7,030 sq. ft. main house, and 864 sq. ft. caretaker house over 864 sq. ft. of garage and laundry facility. Commanding a ridge above the Pacific Ocean and Post Ranch Inn, this spectacular property has sweeping views of the California coastline and surrounding hills. “It’s as if a contemporary house were overlaid on a Tuscan farm-house ruin,” says decorator Craig Wright who created the interiors. The main residence was designed by renowned architect Mickey Muenning—the architect of Big Sur’s Post Ranch Inn, —who artfully combined the contemporary sensibility and the Tuscan vernacular, featuring vaulted ceilings, stained concrete floors, reclaimed Tuscan wood beams, antique Italian roof tiles and a stone tower. Beautifully designed for indoor/outdoor living; the grounds offer a plethora of comfortable and inviting places to lounge and enjoy the stunning views. No expense was spared in the construction of this exquisite estate.
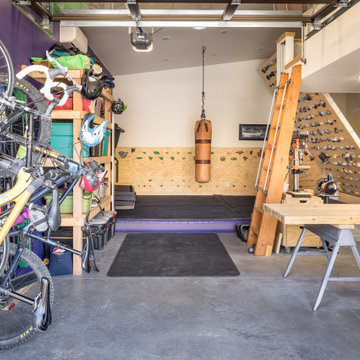
Стильный дизайн: скалодром среднего размера с белыми стенами, бетонным полом и сводчатым потолком - последний тренд
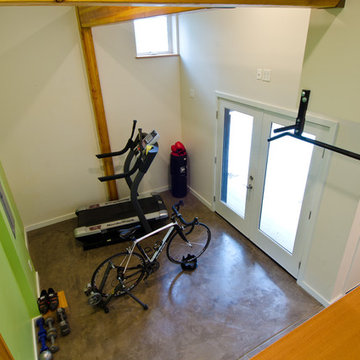
A Northwest Modern, 5-Star Builtgreen, energy efficient, panelized, custom residence using western red cedar for siding and soffits.
Photographs by Miguel Edwards
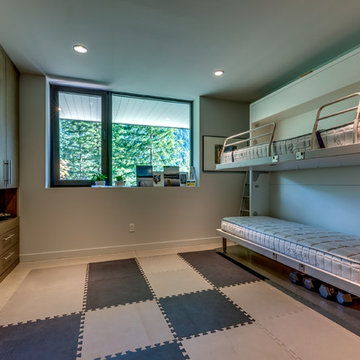
Пример оригинального дизайна: домашний тренажерный зал среднего размера в современном стиле с тренажерами, белыми стенами, бетонным полом и серым полом
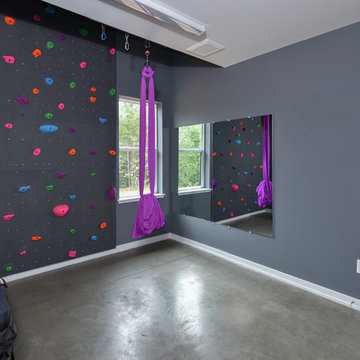
This updated modern small house plan ushers in the outdoors with its wall of windows off the great room. The open concept floor plan allows for conversation with your guests whether you are in the kitchen, dining or great room areas. The two-story great room of this house design ensures the home lives much larger than its 2115 sf of living space. The second-floor master suite with luxury bath makes this home feel like your personal retreat and the loft just off the master is open to the great room below.
Домашний тренажерный зал с полом из известняка и бетонным полом – фото дизайна интерьера
7