Домашний тренажерный зал с полом из фанеры и полом из винила – фото дизайна интерьера
Сортировать:
Бюджет
Сортировать:Популярное за сегодня
161 - 180 из 441 фото
1 из 3
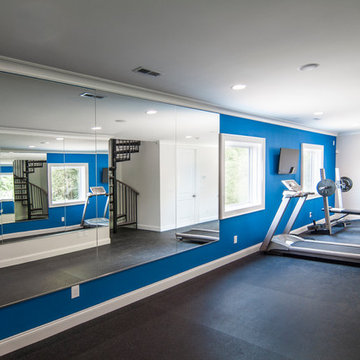
Exercise room accessed only from outside or stairs from master suite! Either a private retreat or home business!
Photo by J Stephen Young Photography
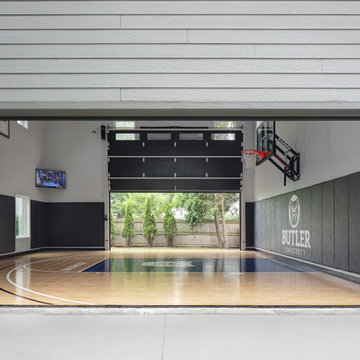
Sport Court Basketball Court
Стильный дизайн: большой спортзал в стиле неоклассика (современная классика) с серыми стенами, полом из винила и синим полом - последний тренд
Стильный дизайн: большой спортзал в стиле неоклассика (современная классика) с серыми стенами, полом из винила и синим полом - последний тренд
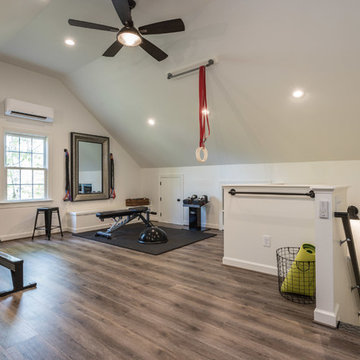
These original owners have lived in this home since 2005. They wanted to finish their unused 3rd floor and add value to their home. They are an active family so it seemed fitting to create an in-home gym with a sauna! We also wanted to incorporate a storage closet for Christmas decorations and such.
To make this space as energy efficient as possible we added spray foam. Their current HVAC could not handle the extra load, so we installed a mini-split system. There is a large unfinished storage closet as well as a knee wall storage access compartment. The 451 sqft attic now has Rosemary 9” width Ridge Core Waterproof planks on the main floor with a custom carpeted staircase.
After a long workout, these homeowners are happy to take a break in their new built-in sauna. Who could blame them!? Even their kids partake in the exercise space and sauna. We are thankful to be able to serve this amazing family.
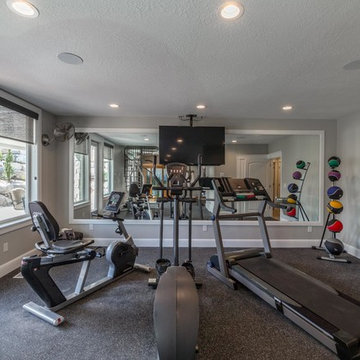
Идея дизайна: большой универсальный домашний тренажерный зал в стиле неоклассика (современная классика) с серыми стенами, полом из винила и серым полом
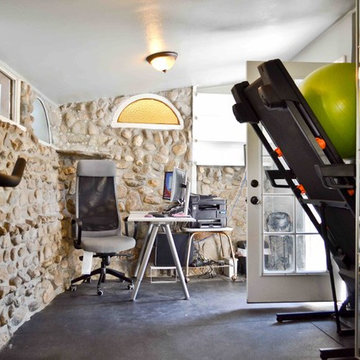
This multi-purpose room serves as a home gym and office space. This was an addition done by a previous homeowner to the existing home. The floors are covered in a rubber flooring similar to what you see in commercial gyms. The client purchased smart gym equipment that could easily be moved to allow for additional floor space.
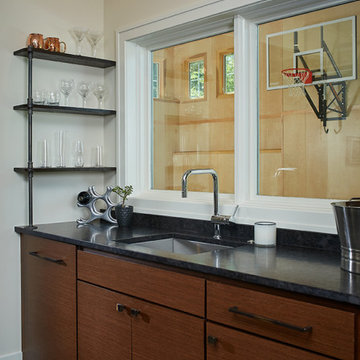
The Holloway blends the recent revival of mid-century aesthetics with the timelessness of a country farmhouse. Each façade features playfully arranged windows tucked under steeply pitched gables. Natural wood lapped siding emphasizes this homes more modern elements, while classic white board & batten covers the core of this house. A rustic stone water table wraps around the base and contours down into the rear view-out terrace.
Inside, a wide hallway connects the foyer to the den and living spaces through smooth case-less openings. Featuring a grey stone fireplace, tall windows, and vaulted wood ceiling, the living room bridges between the kitchen and den. The kitchen picks up some mid-century through the use of flat-faced upper and lower cabinets with chrome pulls. Richly toned wood chairs and table cap off the dining room, which is surrounded by windows on three sides. The grand staircase, to the left, is viewable from the outside through a set of giant casement windows on the upper landing. A spacious master suite is situated off of this upper landing. Featuring separate closets, a tiled bath with tub and shower, this suite has a perfect view out to the rear yard through the bedroom's rear windows. All the way upstairs, and to the right of the staircase, is four separate bedrooms. Downstairs, under the master suite, is a gymnasium. This gymnasium is connected to the outdoors through an overhead door and is perfect for athletic activities or storing a boat during cold months. The lower level also features a living room with a view out windows and a private guest suite.
Architect: Visbeen Architects
Photographer: Ashley Avila Photography
Builder: AVB Inc.
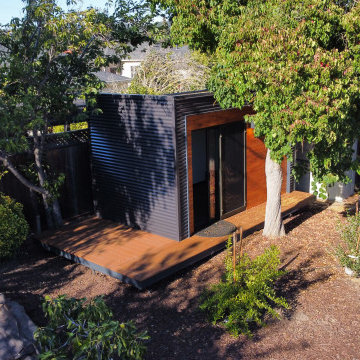
It's more than a shed, it's a lifestyle.
Your private, pre-fabricated, backyard office, art studio, and more.
Key Features:
-120 sqft of exterior wall (8' x 14' nominal size).
-97 sqft net interior space inside.
-Prefabricated panel system.
-Concrete foundation.
-Insulated walls, floor and roof.
-Outlets and lights installed.
-Corrugated metal exterior walls.
-Cedar board ventilated facade.
-Customizable deck.
Included in our base option:
-Premium black aluminum 72" wide sliding door.
-Premium black aluminum top window.
-Red cedar ventilated facade and soffit.
-Corrugated metal exterior walls.
-Sheetrock walls and ceiling inside, painted white.
-Premium vinyl flooring inside.
-Two outlets and two can ceiling lights inside.
-Exterior surface light next to the door.
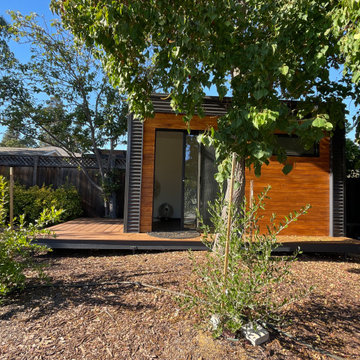
It's more than a shed, it's a lifestyle.
Your private, pre-fabricated, backyard office, art studio, and more.
Key Features:
-120 sqft of exterior wall (8' x 14' nominal size).
-97 sqft net interior space inside.
-Prefabricated panel system.
-Concrete foundation.
-Insulated walls, floor and roof.
-Outlets and lights installed.
-Corrugated metal exterior walls.
-Cedar board ventilated facade.
-Customizable deck.
Included in our base option:
-Premium black aluminum 72" wide sliding door.
-Premium black aluminum top window.
-Red cedar ventilated facade and soffit.
-Corrugated metal exterior walls.
-Sheetrock walls and ceiling inside, painted white.
-Premium vinyl flooring inside.
-Two outlets and two can ceiling lights inside.
-Exterior surface light next to the door.
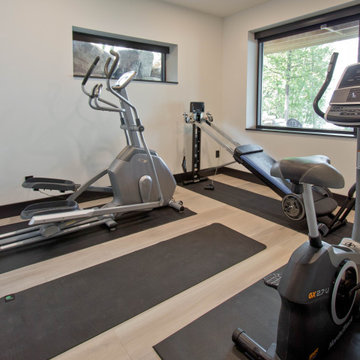
9-in. by 56-in. Glacier Oak Vinyl Floor by Karndean
На фото: универсальный домашний тренажерный зал в стиле модернизм с белыми стенами, полом из винила и коричневым полом
На фото: универсальный домашний тренажерный зал в стиле модернизм с белыми стенами, полом из винила и коричневым полом
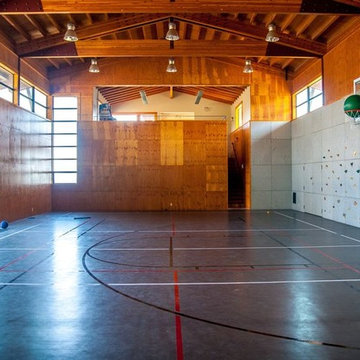
Interior view of the main room in the recreation center, with raw materials and exposed structure on display. A bouldering wall takes up one wall, along with a basketball hoop, lots of natural light, and industrial light fixtures when needed.
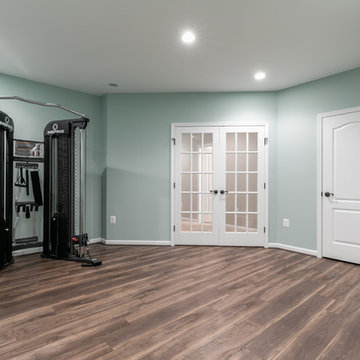
Renee Alexander
Стильный дизайн: домашний тренажерный зал среднего размера в стиле неоклассика (современная классика) с тренажерами, синими стенами, полом из винила и коричневым полом - последний тренд
Стильный дизайн: домашний тренажерный зал среднего размера в стиле неоклассика (современная классика) с тренажерами, синими стенами, полом из винила и коричневым полом - последний тренд
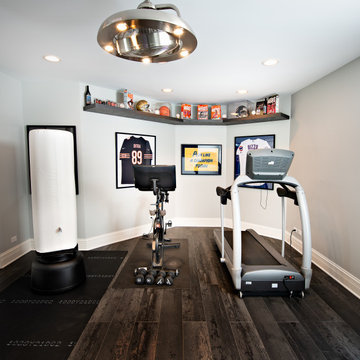
We concepted, crystallized, and executed a full home renovation of this young couple’s 1990s house. We completely transformed the home’s Kitchen, interior foyer, family room, powder room, lower level and butler’s pantry with new art, runners, home furniture, and even updated the full marble entryway to modern hardwood. It all came together with finishing touches like a hand-blown glass light fixture featured in the foyer.
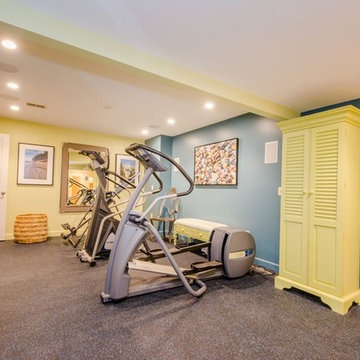
DE Photography (De Emery)
Стильный дизайн: универсальный домашний тренажерный зал среднего размера в стиле неоклассика (современная классика) с разноцветными стенами и полом из винила - последний тренд
Стильный дизайн: универсальный домашний тренажерный зал среднего размера в стиле неоклассика (современная классика) с разноцветными стенами и полом из винила - последний тренд
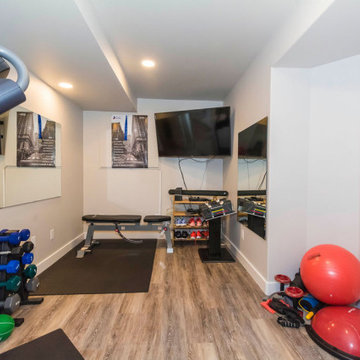
Small home gym, perfect for resistance and marathon training.
Пример оригинального дизайна: маленький универсальный домашний тренажерный зал в стиле неоклассика (современная классика) с серыми стенами, полом из винила и серым полом для на участке и в саду
Пример оригинального дизайна: маленький универсальный домашний тренажерный зал в стиле неоклассика (современная классика) с серыми стенами, полом из винила и серым полом для на участке и в саду
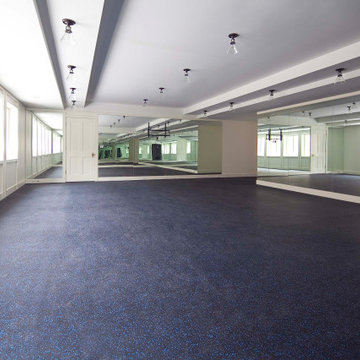
На фото: огромная йога-студия в современном стиле с белыми стенами, полом из винила и синим полом с
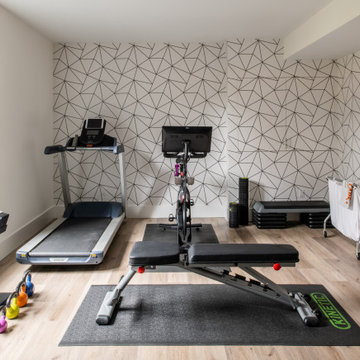
Источник вдохновения для домашнего уюта: универсальный домашний тренажерный зал в стиле модернизм с полом из винила
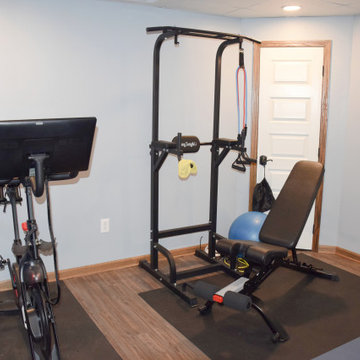
Стильный дизайн: маленький универсальный домашний тренажерный зал в стиле неоклассика (современная классика) с серыми стенами, полом из винила и коричневым полом для на участке и в саду - последний тренд
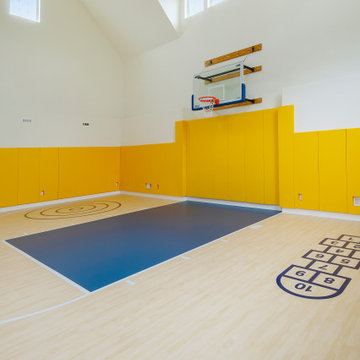
На фото: большой спортзал в стиле неоклассика (современная классика) с желтыми стенами, полом из винила, синим полом и сводчатым потолком
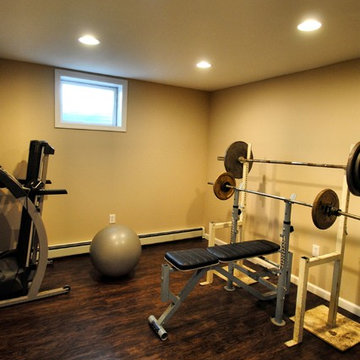
basement gym remodel in Farmingdale, NY
На фото: домашний тренажерный зал среднего размера в классическом стиле с тренажерами, бежевыми стенами и полом из винила
На фото: домашний тренажерный зал среднего размера в классическом стиле с тренажерами, бежевыми стенами и полом из винила
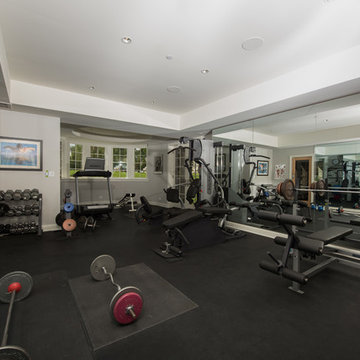
Home gym with mirrored walls in basement
Источник вдохновения для домашнего уюта: большой универсальный домашний тренажерный зал в классическом стиле с разноцветными стенами, полом из винила и черным полом
Источник вдохновения для домашнего уюта: большой универсальный домашний тренажерный зал в классическом стиле с разноцветными стенами, полом из винила и черным полом
Домашний тренажерный зал с полом из фанеры и полом из винила – фото дизайна интерьера
9