Домашний тренажерный зал с полом из фанеры и ковровым покрытием – фото дизайна интерьера
Сортировать:
Бюджет
Сортировать:Популярное за сегодня
61 - 80 из 758 фото
1 из 3
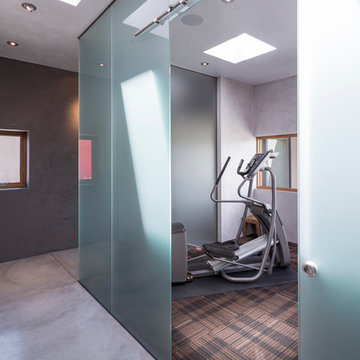
Robert Reck
На фото: домашний тренажерный зал среднего размера в современном стиле с тренажерами, серыми стенами, коричневым полом и ковровым покрытием с
На фото: домашний тренажерный зал среднего размера в современном стиле с тренажерами, серыми стенами, коричневым полом и ковровым покрытием с

The guest room serves as a home gym too! What better way is there to work out at home, than the Pelaton with a view of the city in this spacious condominium! Belltown Design LLC, Luma Condominiums, High Rise Residential Building, Seattle, WA. Photography by Julie Mannell
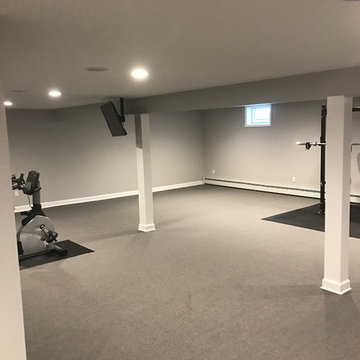
Свежая идея для дизайна: большой домашний тренажерный зал в классическом стиле с тренажерами, серыми стенами, ковровым покрытием и серым полом - отличное фото интерьера
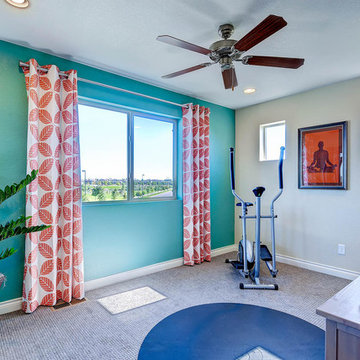
На фото: универсальный домашний тренажерный зал в стиле неоклассика (современная классика) с синими стенами и ковровым покрытием с
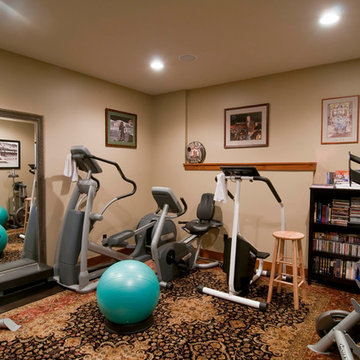
Originally planned as garage space, this home gym provides the owners a place to exercise in the close confines of home.
Trent Bona Photography
На фото: универсальный домашний тренажерный зал среднего размера в стиле рустика с бежевыми стенами и ковровым покрытием
На фото: универсальный домашний тренажерный зал среднего размера в стиле рустика с бежевыми стенами и ковровым покрытием
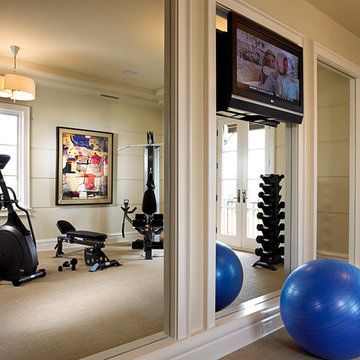
Marc Rutenberg Homes
Стильный дизайн: большой универсальный домашний тренажерный зал в стиле неоклассика (современная классика) с бежевыми стенами и ковровым покрытием - последний тренд
Стильный дизайн: большой универсальный домашний тренажерный зал в стиле неоклассика (современная классика) с бежевыми стенами и ковровым покрытием - последний тренд
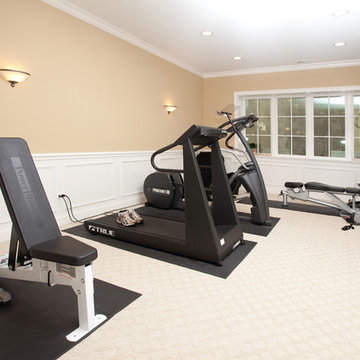
Пример оригинального дизайна: домашний тренажерный зал среднего размера в классическом стиле с тренажерами, бежевыми стенами, ковровым покрытием и белым полом

Below Buchanan is a basement renovation that feels as light and welcoming as one of our outdoor living spaces. The project is full of unique details, custom woodworking, built-in storage, and gorgeous fixtures. Custom carpentry is everywhere, from the built-in storage cabinets and molding to the private booth, the bar cabinetry, and the fireplace lounge.
Creating this bright, airy atmosphere was no small challenge, considering the lack of natural light and spatial restrictions. A color pallet of white opened up the space with wood, leather, and brass accents bringing warmth and balance. The finished basement features three primary spaces: the bar and lounge, a home gym, and a bathroom, as well as additional storage space. As seen in the before image, a double row of support pillars runs through the center of the space dictating the long, narrow design of the bar and lounge. Building a custom dining area with booth seating was a clever way to save space. The booth is built into the dividing wall, nestled between the support beams. The same is true for the built-in storage cabinet. It utilizes a space between the support pillars that would otherwise have been wasted.
The small details are as significant as the larger ones in this design. The built-in storage and bar cabinetry are all finished with brass handle pulls, to match the light fixtures, faucets, and bar shelving. White marble counters for the bar, bathroom, and dining table bring a hint of Hollywood glamour. White brick appears in the fireplace and back bar. To keep the space feeling as lofty as possible, the exposed ceilings are painted black with segments of drop ceilings accented by a wide wood molding, a nod to the appearance of exposed beams. Every detail is thoughtfully chosen right down from the cable railing on the staircase to the wood paneling behind the booth, and wrapping the bar.
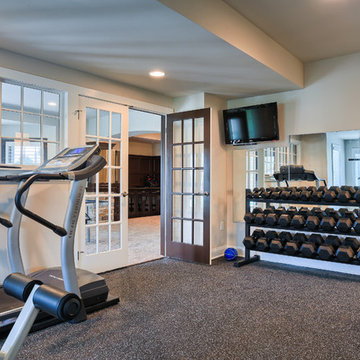
The basement provides adequate natural light, but walling off the gym area would have eliminated that lighting benefit for the workout room. We designed a double door glass entry and installed interior windows in the dividing wall to take advantage of the natural light. This ‘divided yet open’ solution creates cohesiveness in the space. It also separates activities that have competing noise, allowing them to occur simultaneously, but still promoting a sense of inclusiveness for all of the participants.

Madison Taylor
На фото: универсальный домашний тренажерный зал в современном стиле с серыми стенами, ковровым покрытием и разноцветным полом
На фото: универсальный домашний тренажерный зал в современном стиле с серыми стенами, ковровым покрытием и разноцветным полом

In this large exercise room, it was necessary to display all the varied sports memorabilia properly so as to reflect our client's rich past in golfing and in baseball. Using our broad experience in vertical surface art & artifacts installations, therefore, we designed the positioning based on importance, theme, size and aesthetic appeal. Even the small lumbar pillow and lampshade were custom-made with a fabric from Brunschwig & Fils depicting a golf theme. The moving of our clients' entire exercise room equipment from their previous home, is part of our full moving services, from the most delicate items to pianos to the entire content of homes.
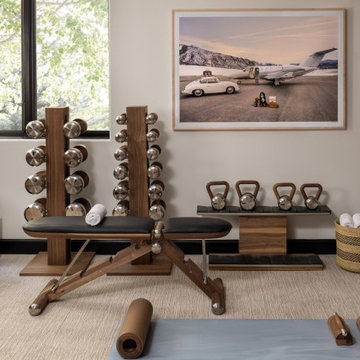
Стильный дизайн: домашний тренажерный зал среднего размера в стиле неоклассика (современная классика) с тренажерами, бежевыми стенами и ковровым покрытием - последний тренд
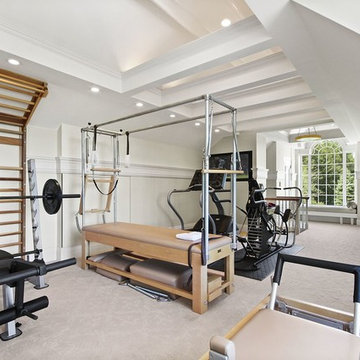
Идея дизайна: большой домашний тренажерный зал в классическом стиле с тренажерами и ковровым покрытием
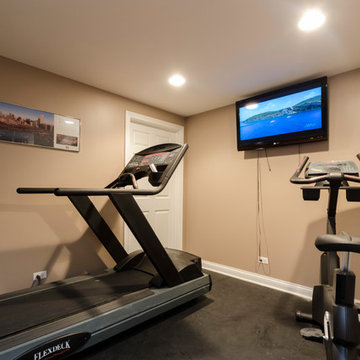
На фото: маленький универсальный домашний тренажерный зал в стиле неоклассика (современная классика) с бежевыми стенами и ковровым покрытием для на участке и в саду с
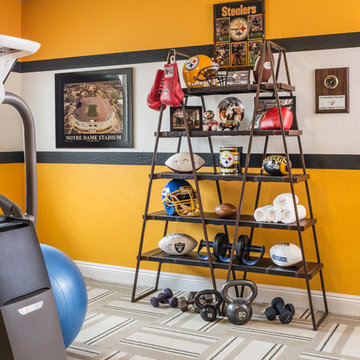
Utilizing carpet tiles from Interface, I created the cushioned yet sustainable flooring needed for the home gym that nicely complimented the Steelers team colors we painted on the walls, along with a team representative logo.
Photography - Grey Crawford
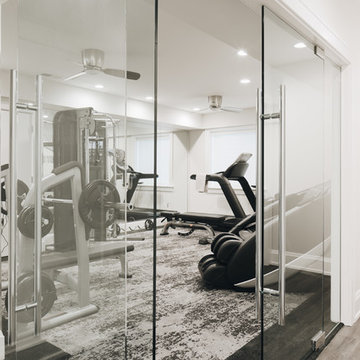
Photo by Stoffer Photography
Свежая идея для дизайна: маленький универсальный домашний тренажерный зал в стиле модернизм с серыми стенами, ковровым покрытием и разноцветным полом для на участке и в саду - отличное фото интерьера
Свежая идея для дизайна: маленький универсальный домашний тренажерный зал в стиле модернизм с серыми стенами, ковровым покрытием и разноцветным полом для на участке и в саду - отличное фото интерьера
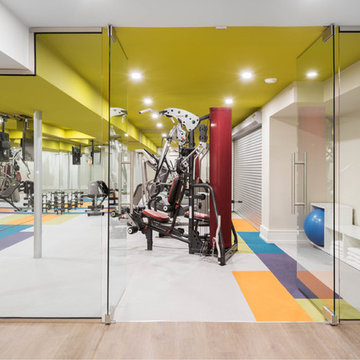
Stephani Buchman
На фото: большой домашний тренажерный зал в современном стиле с тренажерами, белыми стенами и ковровым покрытием
На фото: большой домашний тренажерный зал в современном стиле с тренажерами, белыми стенами и ковровым покрытием
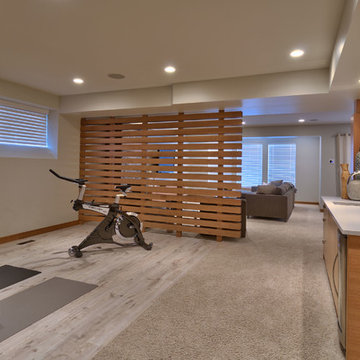
Daniel Wexler
Идея дизайна: универсальный домашний тренажерный зал среднего размера в современном стиле с ковровым покрытием
Идея дизайна: универсальный домашний тренажерный зал среднего размера в современном стиле с ковровым покрытием
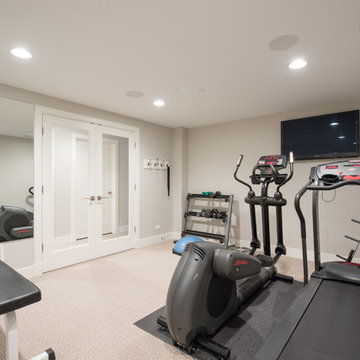
На фото: домашний тренажерный зал среднего размера в стиле неоклассика (современная классика) с тренажерами, серыми стенами, ковровым покрытием и бежевым полом с
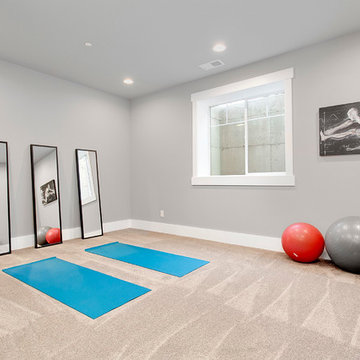
Set up this home gym as a yoga studio or with exercise equipment.
Свежая идея для дизайна: большая йога-студия в стиле неоклассика (современная классика) с серыми стенами, ковровым покрытием и бежевым полом - отличное фото интерьера
Свежая идея для дизайна: большая йога-студия в стиле неоклассика (современная классика) с серыми стенами, ковровым покрытием и бежевым полом - отличное фото интерьера
Домашний тренажерный зал с полом из фанеры и ковровым покрытием – фото дизайна интерьера
4