Домашний тренажерный зал с многоуровневым потолком и любым потолком – фото дизайна интерьера
Сортировать:
Бюджет
Сортировать:Популярное за сегодня
21 - 40 из 75 фото
1 из 3
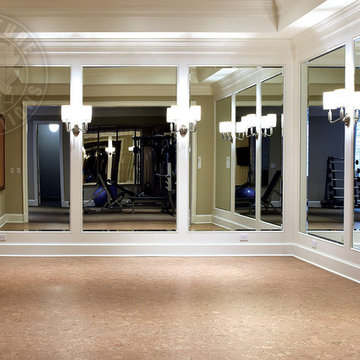
Elegant molding frames the luxurious neutral color palette and textured wall coverings. Across from the expansive quarry stone fireplace, picture windows overlook the adjoining copse. Upstairs, a light-filled gallery crowns the main entry hall. Floor: 5”+7”+9-1/2” random width plank | Vintage French Oak | Rustic Character | Victorian Collection hand scraped | pillowed edge | color Golden Oak | Satin Hardwax Oil. For more information please email us at: sales@signaturehardwoods.com
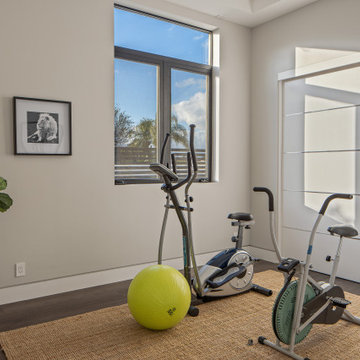
A modern exercise room with wood flooring, recessed lighting and plenty of space for all the equipment you need. Part of a new home construction project in Studio City CA
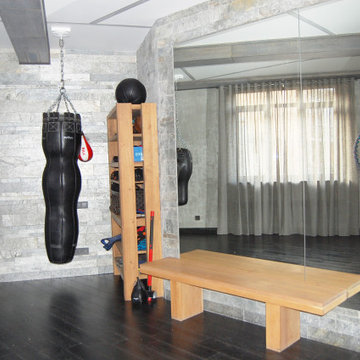
Квартира Москва ул. Чаянова 149,21 м2
Данная квартира создавалась строго для родителей большой семьи, где у взрослые могут отдыхать, работать, иметь строго своё пространство. Здесь есть - большая гостиная, спальня, обширные гардеробные , спортзал, 2 санузла, при спальне и при спортзале.
Квартира имеет свой вход из межквартирного холла, но и соединена с соседней, где находится общее пространство и детский комнаты.
По желанию заказчиков, большое значение уделено вариативности пространств. Так спортзал, при необходимости, превращается в ещё одну спальню, а обширная лоджия – в кабинет.
В оформлении применены в основном природные материалы, камень, дерево. Почти все предметы мебели изготовлены по индивидуальному проекту, что позволило максимально эффективно использовать пространство.
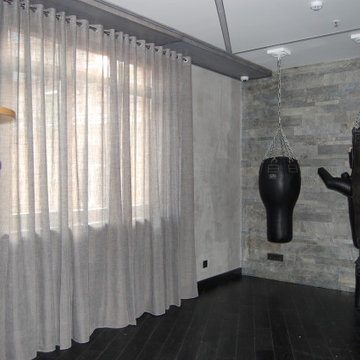
Квартира Москва ул. Чаянова 149,21 м2
Данная квартира создавалась строго для родителей большой семьи, где у взрослые могут отдыхать, работать, иметь строго своё пространство. Здесь есть - большая гостиная, спальня, обширные гардеробные , спортзал, 2 санузла, при спальне и при спортзале.
Квартира имеет свой вход из межквартирного холла, но и соединена с соседней, где находится общее пространство и детский комнаты.
По желанию заказчиков, большое значение уделено вариативности пространств. Так спортзал, при необходимости, превращается в ещё одну спальню, а обширная лоджия – в кабинет.
В оформлении применены в основном природные материалы, камень, дерево. Почти все предметы мебели изготовлены по индивидуальному проекту, что позволило максимально эффективно использовать пространство.
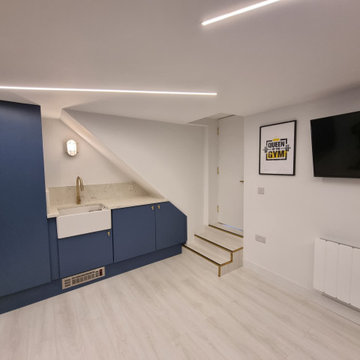
This kitchen unit contains a brass tap and brass water proof wall light and modern artwork with an inspiring quote "queen of the gym". The three steps leading up to the main house are covered with contemporary laminate flooring and the edges finished off with brass profiles.
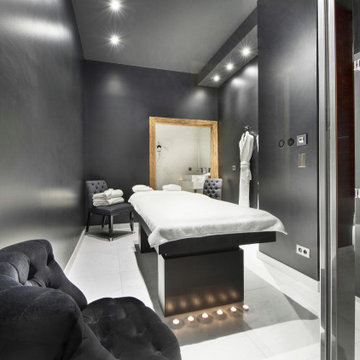
Идея дизайна: универсальный домашний тренажерный зал среднего размера с черными стенами, полом из керамической плитки, белым полом и многоуровневым потолком
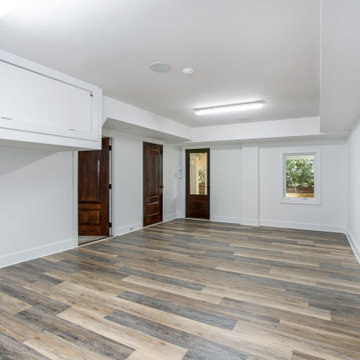
Home gym/yoga studio with indestructible materials. Leads to the ground floor outdoor living room and into separate his and hers garages. Just outside the door is the Ocean and an outdoor shower. True serenity.
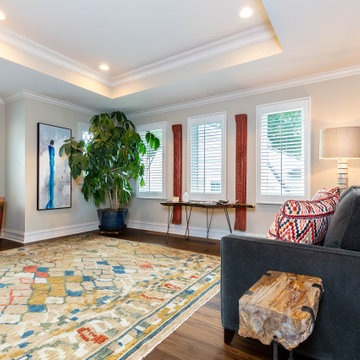
A meditation/yoga room. Lots of floor space and a soft rug are perfect for yoga for one or two people. The carved red architectural artifacts on the wall flank a table of tribal artifacts picked up on our client's travels.
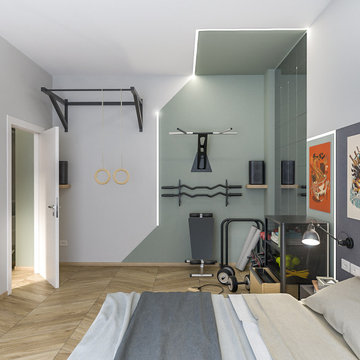
Liadesign
Стильный дизайн: маленький универсальный домашний тренажерный зал в стиле лофт с разноцветными стенами, светлым паркетным полом и многоуровневым потолком для на участке и в саду - последний тренд
Стильный дизайн: маленький универсальный домашний тренажерный зал в стиле лофт с разноцветными стенами, светлым паркетным полом и многоуровневым потолком для на участке и в саду - последний тренд
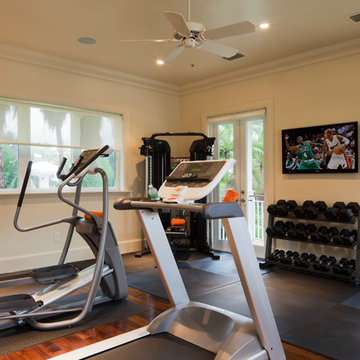
Steven Brooke Studios
Пример оригинального дизайна: большой универсальный домашний тренажерный зал в классическом стиле с бежевыми стенами, паркетным полом среднего тона, коричневым полом и многоуровневым потолком
Пример оригинального дизайна: большой универсальный домашний тренажерный зал в классическом стиле с бежевыми стенами, паркетным полом среднего тона, коричневым полом и многоуровневым потолком
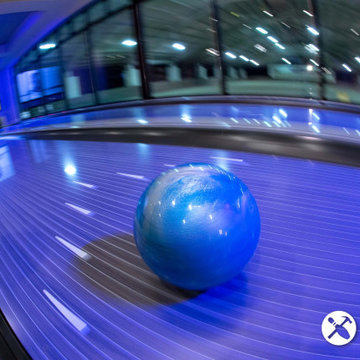
Nighttime bowling is even more fun with glow-bowling!
Пример оригинального дизайна: огромный спортзал в стиле фьюжн с многоуровневым потолком
Пример оригинального дизайна: огромный спортзал в стиле фьюжн с многоуровневым потолком
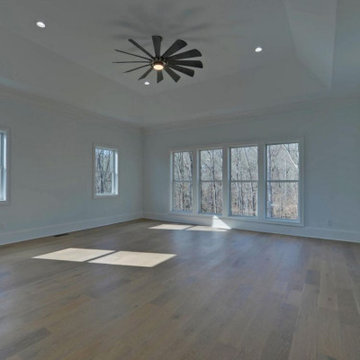
We crafted this spacious two-story home in Flowery Branch, GA, featuring an attractive exterior with a mix of stone, brick, and siding. The outer facade boasts board and batten shutters, along with a stylish metal roof accentuating the extended front porch. The porch itself is adorned with flagstone flooring and a wood inlaid ceiling.
Upon entering, you're welcomed by an elegant two-story foyer showcasing a curved open banister handrail leading to the upper floor. The open-concept floor plan seamlessly extends from the front to the back, where the dining room meets the family room. Hardwood floors grace the entire living space, and the family room is highlighted by a large stone fireplace and a curved set of windows overlooking the outdoor living area.
The expansive kitchen and dining areas were thoughtfully designed with plenty of custom cabinets and countertop space, featuring brushed stainless steel appliances. Additionally, a secondary kitchen is included for food preparation. The delightful master bedroom boasts hardwood flooring and a spacious tray ceiling. The extensive master bath offers a soaking tub, a separate walk-in shower, and his and hers vanities. Notably, the home includes two master suites.
Convenience is key with two laundry facilities located in different areas within the home. A bonus room with a kitchenette adds flexibility to the living space. The full daylight basement is roughed in for future expansion possibilities. Outside, the living space extends to a sizable covered patio with flagstone flooring and a wood inlaid ceiling.
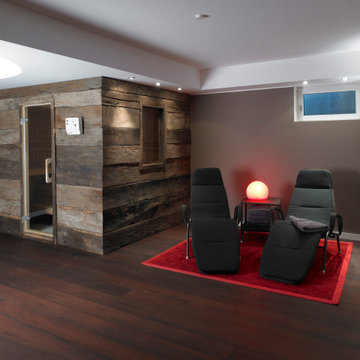
Свежая идея для дизайна: универсальный домашний тренажерный зал среднего размера с коричневыми стенами, деревянным полом, коричневым полом и многоуровневым потолком - отличное фото интерьера

Serenity Indian Wells luxury modern mansion sensory deprivation float tank. Photo by William MacCollum.
Стильный дизайн: универсальный домашний тренажерный зал среднего размера в стиле модернизм с белыми стенами, белым полом и многоуровневым потолком - последний тренд
Стильный дизайн: универсальный домашний тренажерный зал среднего размера в стиле модернизм с белыми стенами, белым полом и многоуровневым потолком - последний тренд
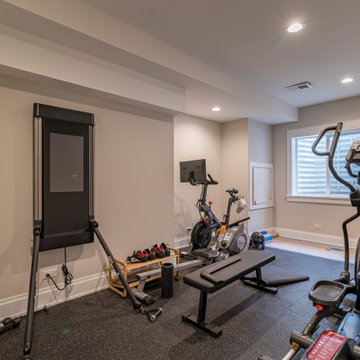
Свежая идея для дизайна: универсальный домашний тренажерный зал в стиле кантри с бежевыми стенами, ковровым покрытием, черным полом и многоуровневым потолком - отличное фото интерьера
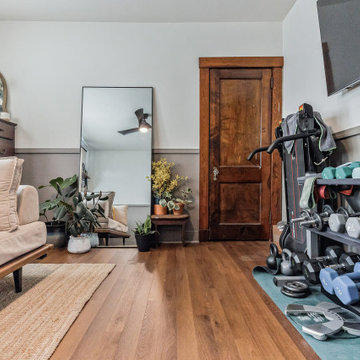
Rich toasted cherry with a light rustic grain that has iconic character and texture. With the Modin Collection, we have raised the bar on luxury vinyl plank. The result is a new standard in resilient flooring. Modin offers true embossed in register texture, a low sheen level, a rigid SPC core, an industry-leading wear layer, and so much more.
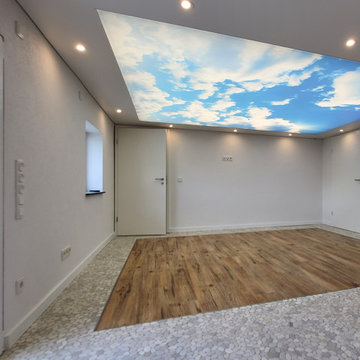
Die Deckengestaltung im Wellnessbereich lässt einen Blick in den Himmel vermuten und so herrlich entspannen. Die Lichtdecke kann je nach Stimmung gedimmt werden.
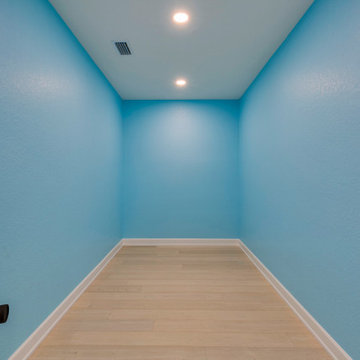
Welcome to our latest project, where we fuse functionality with elegance to create your dream living space. From the moment you step through the wooden doors, you'll be greeted by the warm glow of our carefully selected ceiling lights, illuminating the path to luxury and comfort.
Feel the breeze of sophistication with our luxury fan, designed to complement the modern aesthetic of your home. As you walk across the meticulously laid tiles floor, each step whispers of quality and craftsmanship.
Gaze through the expansive glass window, framing picturesque views and inviting natural light to dance across your interiors. Enhance privacy and ambiance with our Window Blinds and Shutters, offering both style and functionality.
Nestled in the heart of the vibrant 33756 area, our team of General Contracting experts is dedicated to bringing your vision to life. With a focus on Clearwater Fl's coastal charm, we specialize in crafting Custom Homes and seamless Home Additions that seamlessly blend with the surrounding landscape.
Explore endless Interior Ideas and Remodeling Ideas tailored to your tastes, as we reimagine your space with a touch of modern elegance. Step into the future with our designs for the Modern House, where every detail is thoughtfully curated to reflect your unique style.
Unwind in your private balcony room, an oasis of tranquility amidst the hustle and bustle of Tampa life. At our project, we don't just build houses – we create homes where memories are made, dreams are realized, and modern luxury meets timeless comfort. Welcome to your new beginning.
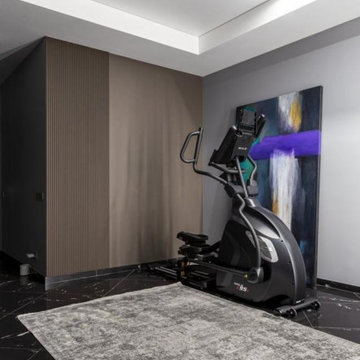
Холл - гостиная, совмещенная с тренажерным залом. Пожелания заказчика были о динамичной художественной работе, которую можно поставить на пол и опереть на стену.
Это пространство не имеет окон и доступа к солнечному свету. Этот факт послужил подсказкой к выбору сюжета.
Абстрактный сюжет все же имеет скрытый смысл, не смотря на то, что не изображает ничего конкретного из физического мира: цветовые пятна на картине напоминают облака, а вертикальный столб- луч света, пробивающийся сквозь них или свет с дождем. Поскольку эта квартира в ЖК Континенталь находится высоко в самом здании и сам ЖК стоит на возвышении над рекой, что складывается впечатление, что ты к облакам ближе, чем к земле. Поэтому такое "художественное" окно и было прорублено прямо посреди комнаты.
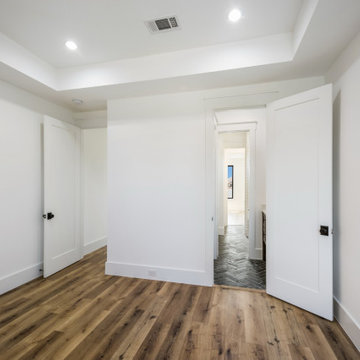
Welcome to the versatile home gym or bedroom, featuring hardwood floors and a stylish tray ceiling for added elegance. A lighting array illuminates the space, creating a vibrant ambiance. Enjoy convenience with the attached bathroom, offering functionality and comfort in this multi-purpose retreat.
Домашний тренажерный зал с многоуровневым потолком и любым потолком – фото дизайна интерьера
2