Домашний тренажерный зал с красными стенами и белыми стенами – фото дизайна интерьера
Сортировать:
Бюджет
Сортировать:Популярное за сегодня
41 - 60 из 1 926 фото
1 из 3

Источник вдохновения для домашнего уюта: большой домашний тренажерный зал в стиле модернизм с белыми стенами, светлым паркетным полом и коричневым полом
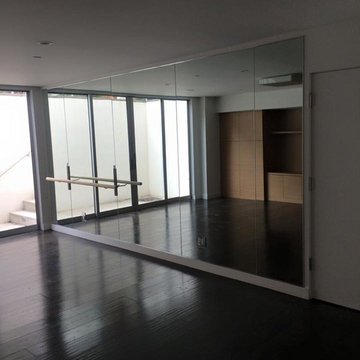
На фото: большой универсальный домашний тренажерный зал в стиле модернизм с белыми стенами, темным паркетным полом и коричневым полом с
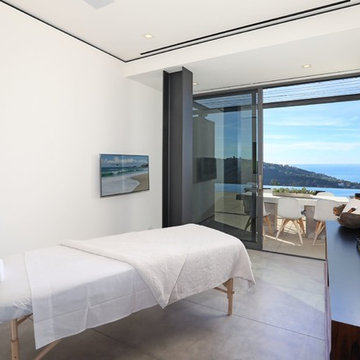
На фото: домашний тренажерный зал в современном стиле с белыми стенами, бетонным полом и коричневым полом
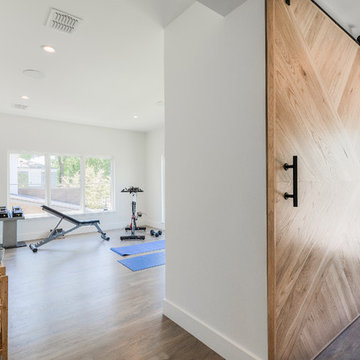
Daniel Martinez Photography
Свежая идея для дизайна: большая йога-студия в современном стиле с белыми стенами и светлым паркетным полом - отличное фото интерьера
Свежая идея для дизайна: большая йога-студия в современном стиле с белыми стенами и светлым паркетным полом - отличное фото интерьера
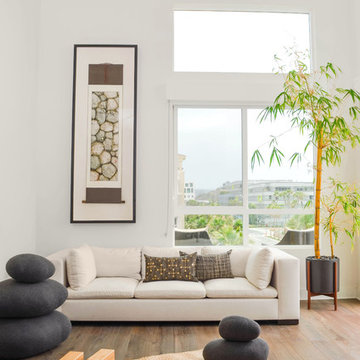
Now this is a room that makes me want to meditate! The movement studio in this penthouse has tremendous energy with its extremely high ceiling, wraparound patio deck, and collapsing window wall.
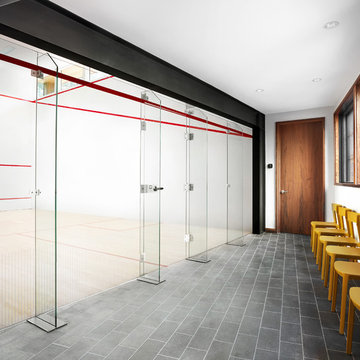
Photo: Lisa Petrole
Пример оригинального дизайна: огромный спортзал в стиле модернизм с белыми стенами, полом из ламината и коричневым полом
Пример оригинального дизайна: огромный спортзал в стиле модернизм с белыми стенами, полом из ламината и коричневым полом
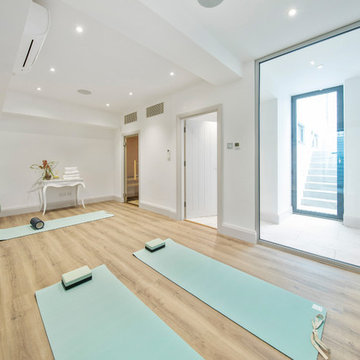
Nick Ayliffe
Источник вдохновения для домашнего уюта: йога-студия среднего размера в современном стиле с белыми стенами, светлым паркетным полом и бежевым полом
Источник вдохновения для домашнего уюта: йога-студия среднего размера в современном стиле с белыми стенами, светлым паркетным полом и бежевым полом

With home prices rising and residential lots getting smaller, this Encinitas couple decided to stay in place and add on to their beloved home and neighborhood. Retired, but very active, they planned for the golden years while having fun along the way. This Master Suite now fosters their passion for dancing as a studio for practice and dance parties. With every detail meticulously designed and perfected, their new indoor/outdoor space is the highlight of their home.
This space was created as a combination master bedroom/dance studio for this client and was part of a larger master suite addition. A king size bed is hidden behind the Bellmont Cabinetry, seen here in the mirrors. Behind the glass closet doors is hidden not only closet space, but an entertainment system.
"We found Kerry at TaylorPro early on in our decision process. He was the only contractor to give us a detailed budgetary bid for are original vision of our addition. This level of detail was ultimately the decision factor for us to go with TaylorPro. Throughout the design process the communication was thorough, we knew exactly what was happening and didn’t feel like we were in the dark. Construction was well run and their attention to detail was a predominate character of Kerry and his team. Dancing is such a large part of our life and our new space is the loved by all that visit."
~ Liz & Gary O.
Photos by: Jon Upson
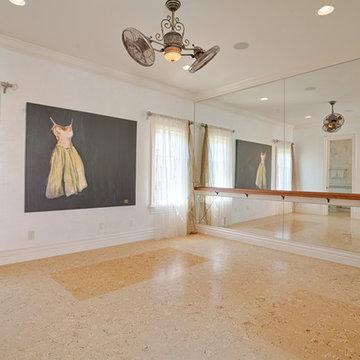
Стильный дизайн: большой домашний тренажерный зал в средиземноморском стиле с белыми стенами и бежевым полом - последний тренд
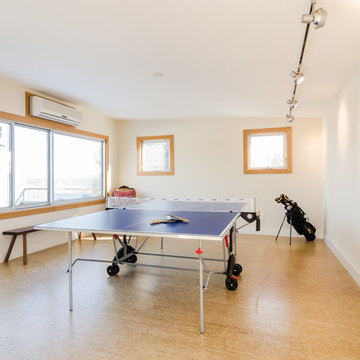
Свежая идея для дизайна: универсальный домашний тренажерный зал среднего размера в современном стиле с белыми стенами и пробковым полом - отличное фото интерьера
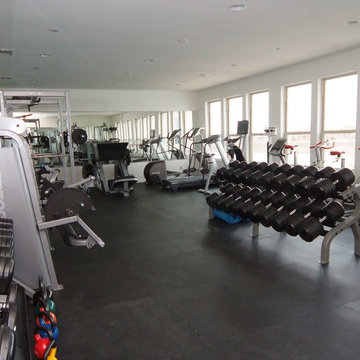
Источник вдохновения для домашнего уюта: большой домашний тренажерный зал в стиле модернизм с тренажерами и белыми стенами
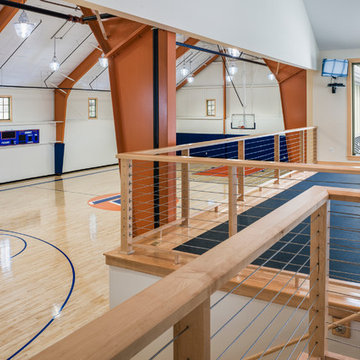
Tom Crane Photography
На фото: огромный спортзал в стиле неоклассика (современная классика) с белыми стенами и светлым паркетным полом с
На фото: огромный спортзал в стиле неоклассика (современная классика) с белыми стенами и светлым паркетным полом с
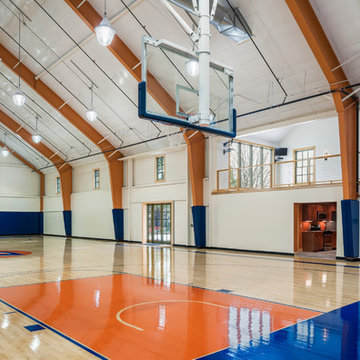
Tom Crane Photography
На фото: огромный спортзал в стиле неоклассика (современная классика) с белыми стенами и светлым паркетным полом с
На фото: огромный спортзал в стиле неоклассика (современная классика) с белыми стенами и светлым паркетным полом с
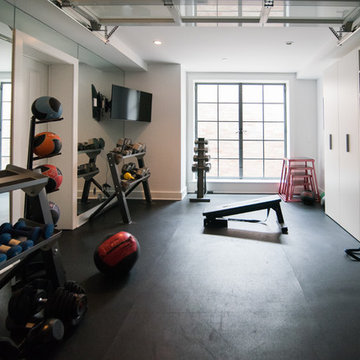
Стильный дизайн: универсальный домашний тренажерный зал среднего размера в классическом стиле с белыми стенами и черным полом - последний тренд
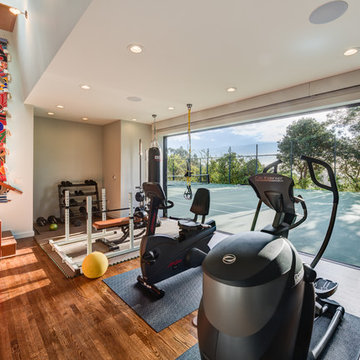
Treve Johnson
Источник вдохновения для домашнего уюта: универсальный домашний тренажерный зал среднего размера в современном стиле с белыми стенами, паркетным полом среднего тона и коричневым полом
Источник вдохновения для домашнего уюта: универсальный домашний тренажерный зал среднего размера в современном стиле с белыми стенами, паркетным полом среднего тона и коричневым полом
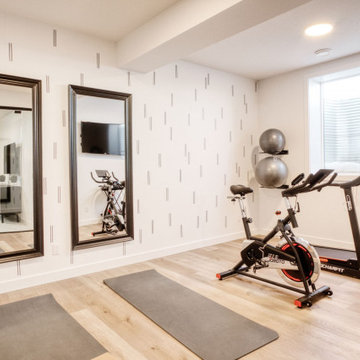
На фото: универсальный домашний тренажерный зал среднего размера с белыми стенами, полом из ламината и бежевым полом
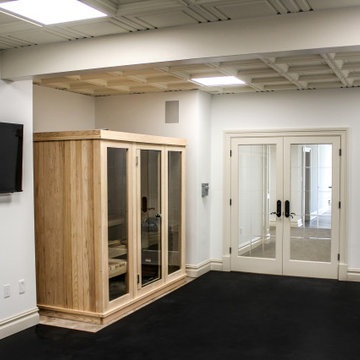
Custom Interior Home Addition / Extension in Colts Neck, New Jersey.
Свежая идея для дизайна: универсальный домашний тренажерный зал среднего размера в стиле неоклассика (современная классика) с белыми стенами, черным полом и кессонным потолком - отличное фото интерьера
Свежая идея для дизайна: универсальный домашний тренажерный зал среднего размера в стиле неоклассика (современная классика) с белыми стенами, черным полом и кессонным потолком - отличное фото интерьера
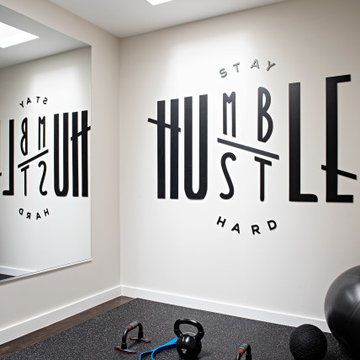
Пример оригинального дизайна: универсальный домашний тренажерный зал среднего размера в стиле модернизм с белыми стенами
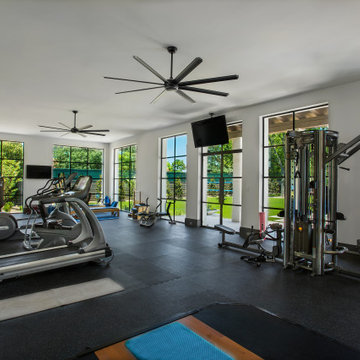
Идея дизайна: универсальный домашний тренажерный зал в стиле неоклассика (современная классика) с белыми стенами и черным полом

Our inspiration for this home was an updated and refined approach to Frank Lloyd Wright’s “Prairie-style”; one that responds well to the harsh Central Texas heat. By DESIGN we achieved soft balanced and glare-free daylighting, comfortable temperatures via passive solar control measures, energy efficiency without reliance on maintenance-intensive Green “gizmos” and lower exterior maintenance.
The client’s desire for a healthy, comfortable and fun home to raise a young family and to accommodate extended visitor stays, while being environmentally responsible through “high performance” building attributes, was met. Harmonious response to the site’s micro-climate, excellent Indoor Air Quality, enhanced natural ventilation strategies, and an elegant bug-free semi-outdoor “living room” that connects one to the outdoors are a few examples of the architect’s approach to Green by Design that results in a home that exceeds the expectations of its owners.
Photo by Mark Adams Media
Домашний тренажерный зал с красными стенами и белыми стенами – фото дизайна интерьера
3