Домашний тренажерный зал с кессонным потолком и балками на потолке – фото дизайна интерьера
Сортировать:
Бюджет
Сортировать:Популярное за сегодня
41 - 60 из 137 фото
1 из 3
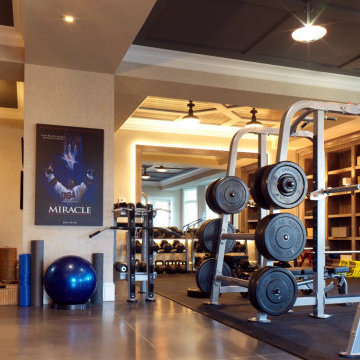
На фото: большой универсальный домашний тренажерный зал в современном стиле с бежевыми стенами, бетонным полом, серым полом и кессонным потолком с
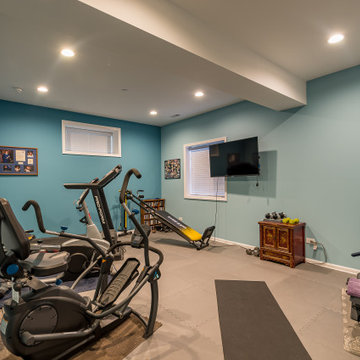
Источник вдохновения для домашнего уюта: универсальный домашний тренажерный зал среднего размера в стиле кантри с синими стенами, пробковым полом, серым полом и балками на потолке

Lower Level gym area features white oak walls, polished concrete floors, and large, black-framed windows - Scandinavian Modern Interior - Indianapolis, IN - Trader's Point - Architect: HAUS | Architecture For Modern Lifestyles - Construction Manager: WERK | Building Modern - Christopher Short + Paul Reynolds - Photo: HAUS | Architecture

Below Buchanan is a basement renovation that feels as light and welcoming as one of our outdoor living spaces. The project is full of unique details, custom woodworking, built-in storage, and gorgeous fixtures. Custom carpentry is everywhere, from the built-in storage cabinets and molding to the private booth, the bar cabinetry, and the fireplace lounge.
Creating this bright, airy atmosphere was no small challenge, considering the lack of natural light and spatial restrictions. A color pallet of white opened up the space with wood, leather, and brass accents bringing warmth and balance. The finished basement features three primary spaces: the bar and lounge, a home gym, and a bathroom, as well as additional storage space. As seen in the before image, a double row of support pillars runs through the center of the space dictating the long, narrow design of the bar and lounge. Building a custom dining area with booth seating was a clever way to save space. The booth is built into the dividing wall, nestled between the support beams. The same is true for the built-in storage cabinet. It utilizes a space between the support pillars that would otherwise have been wasted.
The small details are as significant as the larger ones in this design. The built-in storage and bar cabinetry are all finished with brass handle pulls, to match the light fixtures, faucets, and bar shelving. White marble counters for the bar, bathroom, and dining table bring a hint of Hollywood glamour. White brick appears in the fireplace and back bar. To keep the space feeling as lofty as possible, the exposed ceilings are painted black with segments of drop ceilings accented by a wide wood molding, a nod to the appearance of exposed beams. Every detail is thoughtfully chosen right down from the cable railing on the staircase to the wood paneling behind the booth, and wrapping the bar.
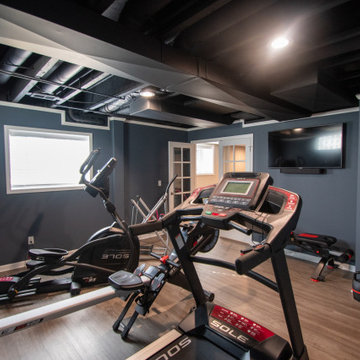
На фото: большой универсальный домашний тренажерный зал в классическом стиле с полом из винила, коричневым полом и балками на потолке с
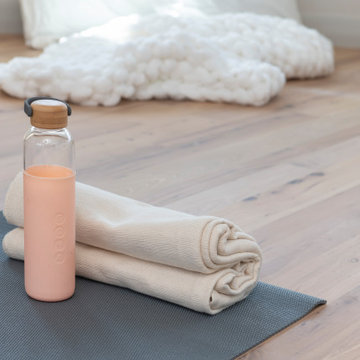
Designed for rest and rejuvenation, the wellness room takes advantage of sweeping ocean views and ample natural lighting. Adjustable lighting with custom linen shades can easily accommodate a variety of uses and lighting needs for the space. A wooden bench made by a local artisan displays fresh flowers, favorite books, and art by Karen Sikie for a calming, nature-inspired backdrop for yoga or meditation.
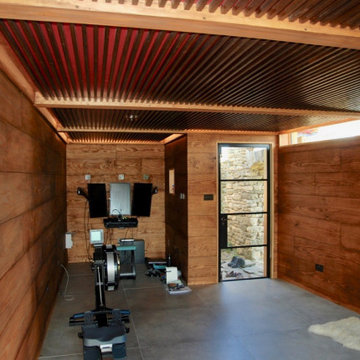
A safe place for out-of-hours working, exercise & sleeping, this garden retreat was slotted into the corner of the garden. It utilises the existing stone arch as its entrance and is part of the garden as soon as built. Tatami-mat proportions were used, and a number of forms were explored before the final solution emerged.
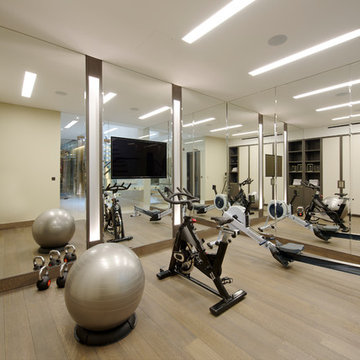
#nu projects specialises in luxury refurbishments- extensions - basements - new builds.
На фото: универсальный домашний тренажерный зал среднего размера в современном стиле с бежевыми стенами, паркетным полом среднего тона, коричневым полом и кессонным потолком с
На фото: универсальный домашний тренажерный зал среднего размера в современном стиле с бежевыми стенами, паркетным полом среднего тона, коричневым полом и кессонным потолком с
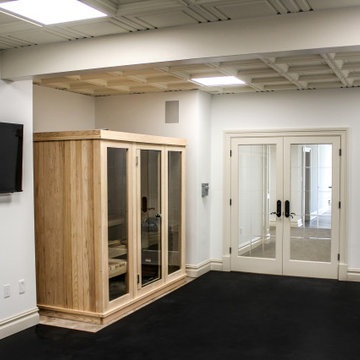
Custom Interior Home Addition / Extension in Colts Neck, New Jersey.
Свежая идея для дизайна: универсальный домашний тренажерный зал среднего размера в стиле неоклассика (современная классика) с белыми стенами, черным полом и кессонным потолком - отличное фото интерьера
Свежая идея для дизайна: универсальный домашний тренажерный зал среднего размера в стиле неоклассика (современная классика) с белыми стенами, черным полом и кессонным потолком - отличное фото интерьера
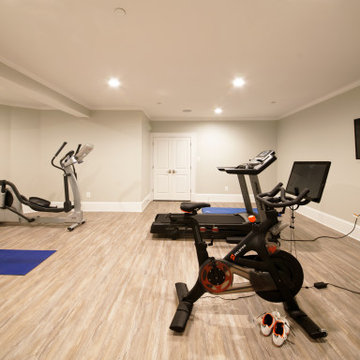
Источник вдохновения для домашнего уюта: большой универсальный домашний тренажерный зал в классическом стиле с бежевыми стенами, бежевым полом, полом из ламината и кессонным потолком
Get Inspired in a better space for workout.
Идея дизайна: маленький домашний тренажерный зал в стиле лофт с тренажерами, бежевыми стенами, бетонным полом, бежевым полом и балками на потолке для на участке и в саду
Идея дизайна: маленький домашний тренажерный зал в стиле лофт с тренажерами, бежевыми стенами, бетонным полом, бежевым полом и балками на потолке для на участке и в саду
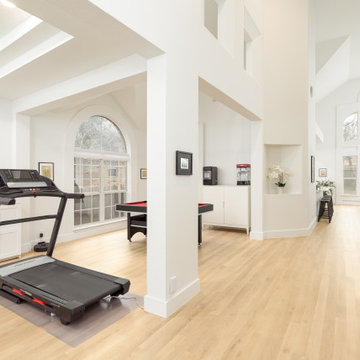
A classic select grade natural oak. Timeless and versatile. With the Modin Collection, we have raised the bar on luxury vinyl plank. The result is a new standard in resilient flooring. Modin offers true embossed in register texture, a low sheen level, a rigid SPC core, an industry-leading wear layer, and so much more.
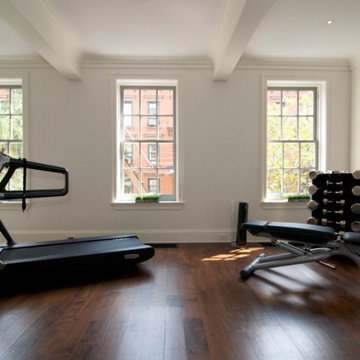
На фото: домашний тренажерный зал среднего размера в классическом стиле с тренажерами, белыми стенами, паркетным полом среднего тона, коричневым полом и кессонным потолком с
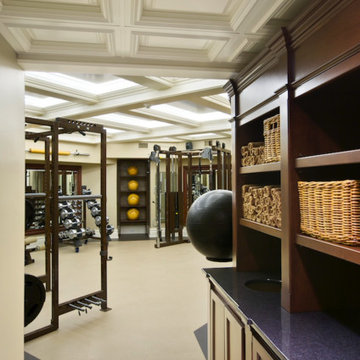
Пример оригинального дизайна: большой домашний тренажерный зал в классическом стиле с тренажерами, бежевыми стенами и кессонным потолком
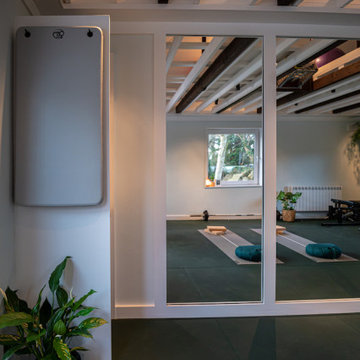
Gym & Yoga Studio
In this project we created a multi-functional space. It was important to balance the energy flow in the space as the client wanted to be able to achieve high intensity training and also to relax unwind. We introduced large windows and sliding doors to allow the energy to flow through the building. Another challenge was introducing storage while not overcrowding the space. We achieved this by building a small second level platform which is accessible via retractable steps.
Our choice of palette supported the clients request for a multifunctional space, we brought in a balance of elements focusing predominately on water and wood. This also enhances and ties in the beautiful lush green landscape connecting to the Biophilic theory that we can connect to co-regulate with nature.
This project included the full interior package.
This is a restorative space that positively impact health and wellbeing using Holistic Interior Design.
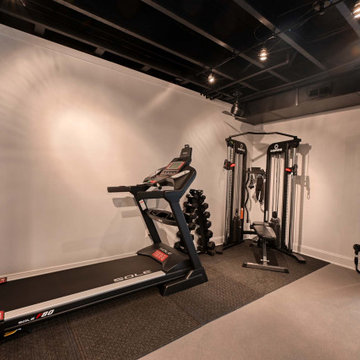
Источник вдохновения для домашнего уюта: домашний тренажерный зал в современном стиле с балками на потолке
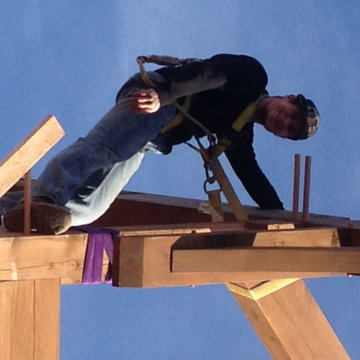
Gnarly Canadian joining timbers at story number six. Safety first as you can see he is tied off to the frame with no slack than necessary.
Идея дизайна: огромная йога-студия в стиле кантри с балками на потолке
Идея дизайна: огромная йога-студия в стиле кантри с балками на потолке
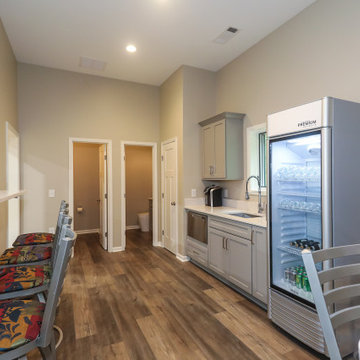
Kitchenette adjacent to gym court with pass-through window for courtside snack breaks.
Свежая идея для дизайна: большой универсальный домашний тренажерный зал в современном стиле с серыми стенами, полом из винила, коричневым полом и балками на потолке - отличное фото интерьера
Свежая идея для дизайна: большой универсальный домашний тренажерный зал в современном стиле с серыми стенами, полом из винила, коричневым полом и балками на потолке - отличное фото интерьера
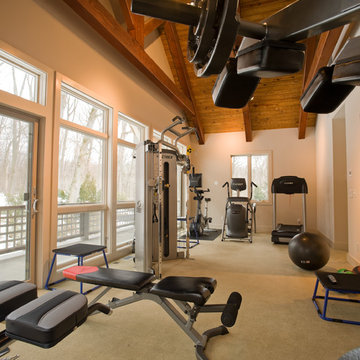
Источник вдохновения для домашнего уюта: домашний тренажерный зал среднего размера в современном стиле с балками на потолке, тренажерами, серыми стенами, ковровым покрытием и коричневым полом
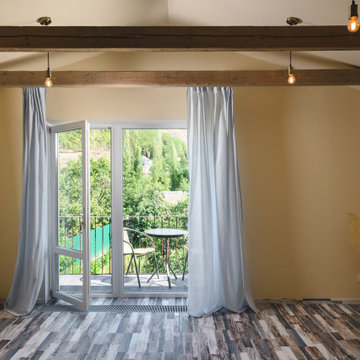
Свежая идея для дизайна: огромная йога-студия в современном стиле с бежевыми стенами, пробковым полом, коричневым полом и балками на потолке - отличное фото интерьера
Домашний тренажерный зал с кессонным потолком и балками на потолке – фото дизайна интерьера
3