Домашний тренажерный зал с коричневыми стенами и фиолетовыми стенами – фото дизайна интерьера
Сортировать:
Бюджет
Сортировать:Популярное за сегодня
1 - 20 из 233 фото
1 из 3
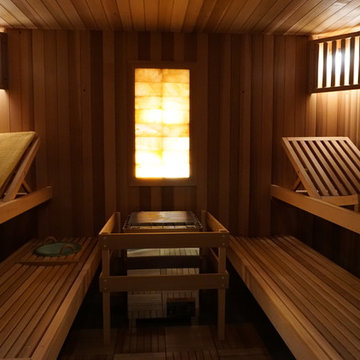
Have the salt air of the sea without going to the beach! We can custom build your sauna with a salt wall using real blocks of salt. The steam releases the salt into the air to give a revitalizing breath to open up the lungs and further relax the body. This type of design is recommended for those with allergy issues. Featured in this photo are also our adjustable Serenity benches that act like recliners. The lower benches are curved. The floors have cedar tiles. We can design any of our traditional saunas to include any of the features pictured here.
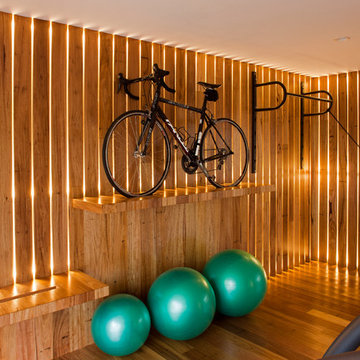
Photo by Langdon Clay
Идея дизайна: универсальный домашний тренажерный зал среднего размера в современном стиле с коричневыми стенами, паркетным полом среднего тона и коричневым полом
Идея дизайна: универсальный домашний тренажерный зал среднего размера в современном стиле с коричневыми стенами, паркетным полом среднего тона и коричневым полом

Meditation, dance room looking at hidden doors with a Red Bed healing space
На фото: йога-студия среднего размера в современном стиле с коричневыми стенами, паркетным полом среднего тона, коричневым полом и деревянным потолком с
На фото: йога-студия среднего размера в современном стиле с коричневыми стенами, паркетным полом среднего тона, коричневым полом и деревянным потолком с

На фото: скалодром в современном стиле с коричневыми стенами, светлым паркетным полом, бежевым полом, сводчатым потолком и деревянным потолком
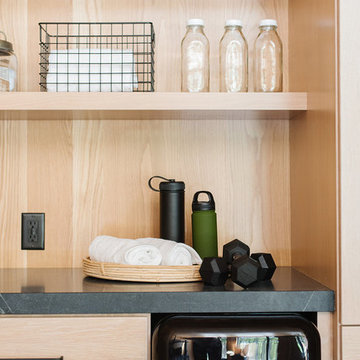
На фото: маленький универсальный домашний тренажерный зал в стиле кантри с коричневыми стенами для на участке и в саду с
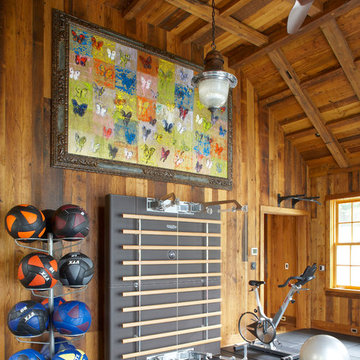
This home gym is both functional and aesthetically beautiful. With high wood ceilings and large scale art, you might think you're in a gallery. Photography by Michael Partenio

David O. Marlow
Источник вдохновения для домашнего уюта: огромный домашний тренажерный зал в современном стиле с коричневыми стенами, полом из винила и серым полом
Источник вдохновения для домашнего уюта: огромный домашний тренажерный зал в современном стиле с коричневыми стенами, полом из винила и серым полом

One of nine structures located on the estate, the timber-frame entertaining barn doubles as both a recreational space and an entertaining space in which to host large events.

Photographer: David Whittaker
Пример оригинального дизайна: спортзал среднего размера в современном стиле с коричневыми стенами, ковровым покрытием и зеленым полом
Пример оригинального дизайна: спортзал среднего размера в современном стиле с коричневыми стенами, ковровым покрытием и зеленым полом
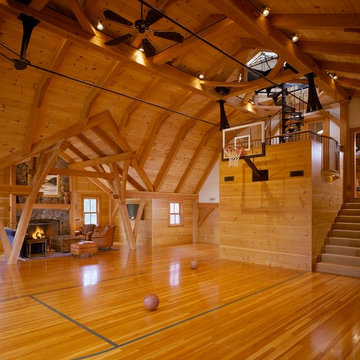
Dewing Schmid Kearns
Источник вдохновения для домашнего уюта: огромный спортзал в стиле кантри с паркетным полом среднего тона и коричневыми стенами
Источник вдохновения для домашнего уюта: огромный спортзал в стиле кантри с паркетным полом среднего тона и коричневыми стенами

Custom designed and design build of indoor basket ball court, home gym and golf simulator.
На фото: огромный спортзал в современном стиле с коричневыми стенами, светлым паркетным полом, коричневым полом и балками на потолке
На фото: огромный спортзал в современном стиле с коричневыми стенами, светлым паркетным полом, коричневым полом и балками на потолке

Свежая идея для дизайна: йога-студия среднего размера с коричневыми стенами, темным паркетным полом, коричневым полом и сводчатым потолком - отличное фото интерьера

A retired couple desired a valiant master suite in their “forever home”. After living in their mid-century house for many years, they approached our design team with a concept to add a 3rd story suite with sweeping views of Puget sound. Our team stood atop the home’s rooftop with the clients admiring the view that this structural lift would create in enjoyment and value. The only concern was how they and their dear-old dog, would get from their ground floor garage entrance in the daylight basement to this new suite in the sky?
Our CAPS design team specified universal design elements throughout the home, to allow the couple and their 120lb. Pit Bull Terrier to age in place. A new residential elevator added to the westside of the home. Placing the elevator shaft on the exterior of the home minimized the need for interior structural changes.
A shed roof for the addition followed the slope of the site, creating tall walls on the east side of the master suite to allow ample daylight into rooms without sacrificing useable wall space in the closet or bathroom. This kept the western walls low to reduce the amount of direct sunlight from the late afternoon sun, while maximizing the view of the Puget Sound and distant Olympic mountain range.
The master suite is the crowning glory of the redesigned home. The bedroom puts the bed up close to the wide picture window. While soothing violet-colored walls and a plush upholstered headboard have created a bedroom that encourages lounging, including a plush dog bed. A private balcony provides yet another excuse for never leaving the bedroom suite, and clerestory windows between the bedroom and adjacent master bathroom help flood the entire space with natural light.
The master bathroom includes an easy-access shower, his-and-her vanities with motion-sensor toe kick lights, and pops of beachy blue in the tile work and on the ceiling for a spa-like feel.
Some other universal design features in this master suite include wider doorways, accessible balcony, wall mounted vanities, tile and vinyl floor surfaces to reduce transition and pocket doors for easy use.
A large walk-through closet links the bedroom and bathroom, with clerestory windows at the high ceilings The third floor is finished off with a vestibule area with an indoor sauna, and an adjacent entertainment deck with an outdoor kitchen & bar.
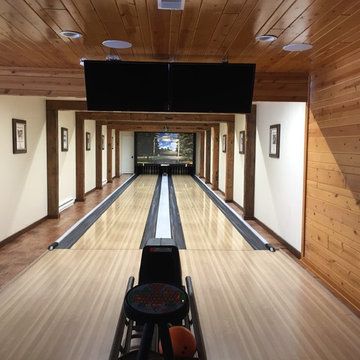
На фото: универсальный домашний тренажерный зал среднего размера в стиле рустика с коричневыми стенами, паркетным полом среднего тона и коричневым полом
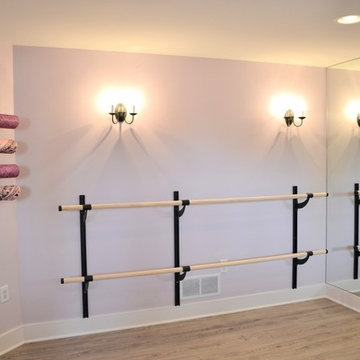
На фото: домашний тренажерный зал среднего размера в стиле кантри с фиолетовыми стенами и полом из винила с
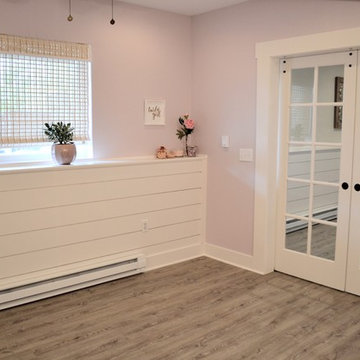
На фото: йога-студия среднего размера в стиле кантри с фиолетовыми стенами и полом из винила с
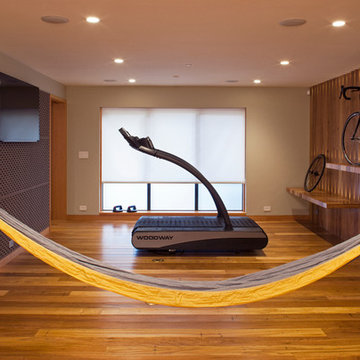
Photo by Langdon Clay
Идея дизайна: универсальный домашний тренажерный зал среднего размера в современном стиле с коричневыми стенами, паркетным полом среднего тона и коричневым полом
Идея дизайна: универсальный домашний тренажерный зал среднего размера в современном стиле с коричневыми стенами, паркетным полом среднего тона и коричневым полом

Photography by David O Marlow
На фото: огромный спортзал в стиле рустика с коричневыми стенами и светлым паркетным полом
На фото: огромный спортзал в стиле рустика с коричневыми стенами и светлым паркетным полом
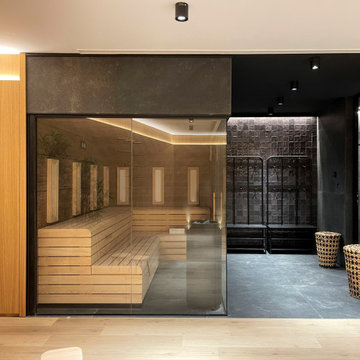
Este espacio era muy poco apetecible porque era grande y frío. Decidimos diseñar un gran gimnasio con paredes paneladas en roble natural, sauna abierta por vidrios y una gran puerta corredera que queda oculta en la pared cuando se necesita.
This space was very unappetizing because it was big and cold. We decided to design a large gym with natural oak paneled walls, a glass-opened sauna and a large sliding door that is hidden in the wall when needed.
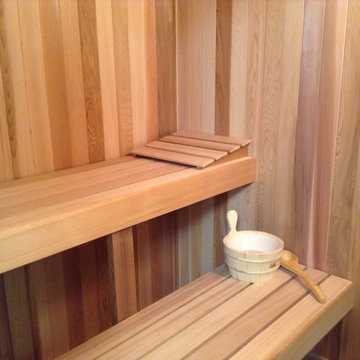
Corner saunas can have spacious benching with proper layout
Пример оригинального дизайна: домашний тренажерный зал в классическом стиле с коричневыми стенами
Пример оригинального дизайна: домашний тренажерный зал в классическом стиле с коричневыми стенами
Домашний тренажерный зал с коричневыми стенами и фиолетовыми стенами – фото дизайна интерьера
1