Домашний тренажерный зал с деревянным полом и полом из керамогранита – фото дизайна интерьера
Сортировать:
Бюджет
Сортировать:Популярное за сегодня
1 - 20 из 139 фото
1 из 3

The Design Styles Architecture team beautifully remodeled the exterior and interior of this Carolina Circle home. The home was originally built in 1973 and was 5,860 SF; the remodel added 1,000 SF to the total under air square-footage. The exterior of the home was revamped to take your typical Mediterranean house with yellow exterior paint and red Spanish style roof and update it to a sleek exterior with gray roof, dark brown trim, and light cream walls. Additions were done to the home to provide more square footage under roof and more room for entertaining. The master bathroom was pushed out several feet to create a spacious marbled master en-suite with walk in shower, standing tub, walk in closets, and vanity spaces. A balcony was created to extend off of the second story of the home, creating a covered lanai and outdoor kitchen on the first floor. Ornamental columns and wrought iron details inside the home were removed or updated to create a clean and sophisticated interior. The master bedroom took the existing beam support for the ceiling and reworked it to create a visually stunning ceiling feature complete with up-lighting and hanging chandelier creating a warm glow and ambiance to the space. An existing second story outdoor balcony was converted and tied in to the under air square footage of the home, and is now used as a workout room that overlooks the ocean. The existing pool and outdoor area completely updated and now features a dock, a boat lift, fire features and outdoor dining/ kitchen.
Photo by: Design Styles Architecture

Custom home gym Reunion Resort Kissimmee FL by Landmark Custom Builder & Remodeling
На фото: маленький универсальный домашний тренажерный зал в стиле неоклассика (современная классика) с бежевыми стенами, полом из керамогранита и коричневым полом для на участке и в саду
На фото: маленький универсальный домашний тренажерный зал в стиле неоклассика (современная классика) с бежевыми стенами, полом из керамогранита и коричневым полом для на участке и в саду

Exercise Room
Photographer: Nolasco Studios
Пример оригинального дизайна: йога-студия среднего размера в современном стиле с белыми стенами, полом из керамогранита и бежевым полом
Пример оригинального дизайна: йога-студия среднего размера в современном стиле с белыми стенами, полом из керамогранита и бежевым полом

l'angolo palestra caratterizzato e limitato da una parete retroilluminata di colore blu In primo piano il tavolo con una seconda funzione, il biliardo.

Louisa, San Clemente Coastal Modern Architecture
The brief for this modern coastal home was to create a place where the clients and their children and their families could gather to enjoy all the beauty of living in Southern California. Maximizing the lot was key to unlocking the potential of this property so the decision was made to excavate the entire property to allow natural light and ventilation to circulate through the lower level of the home.
A courtyard with a green wall and olive tree act as the lung for the building as the coastal breeze brings fresh air in and circulates out the old through the courtyard.
The concept for the home was to be living on a deck, so the large expanse of glass doors fold away to allow a seamless connection between the indoor and outdoors and feeling of being out on the deck is felt on the interior. A huge cantilevered beam in the roof allows for corner to completely disappear as the home looks to a beautiful ocean view and Dana Point harbor in the distance. All of the spaces throughout the home have a connection to the outdoors and this creates a light, bright and healthy environment.
Passive design principles were employed to ensure the building is as energy efficient as possible. Solar panels keep the building off the grid and and deep overhangs help in reducing the solar heat gains of the building. Ultimately this home has become a place that the families can all enjoy together as the grand kids create those memories of spending time at the beach.
Images and Video by Aandid Media.

На фото: огромный спортзал в стиле неоклассика (современная классика) с белыми стенами, полом из керамогранита и коричневым полом с
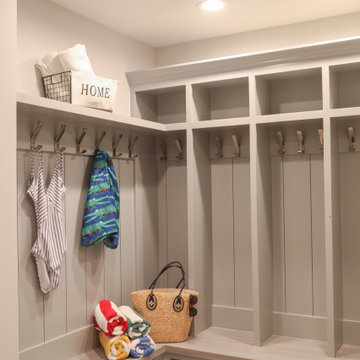
LOWELL CUSTOM HOMES, LAKE GENEVA, WI. Cubbies and bench on lower level just off of back lake entry - custom built-in bench by Lowell.
Свежая идея для дизайна: домашний тренажерный зал среднего размера в морском стиле с серыми стенами и полом из керамогранита - отличное фото интерьера
Свежая идея для дизайна: домашний тренажерный зал среднего размера в морском стиле с серыми стенами и полом из керамогранита - отличное фото интерьера
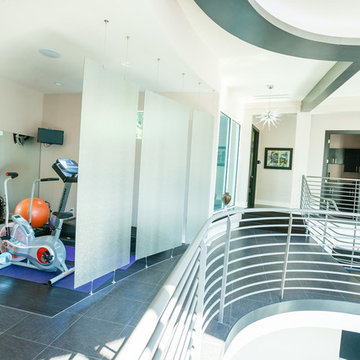
Photography by Chris Redd
Свежая идея для дизайна: маленький универсальный домашний тренажерный зал в стиле модернизм с бежевыми стенами и полом из керамогранита для на участке и в саду - отличное фото интерьера
Свежая идея для дизайна: маленький универсальный домашний тренажерный зал в стиле модернизм с бежевыми стенами и полом из керамогранита для на участке и в саду - отличное фото интерьера
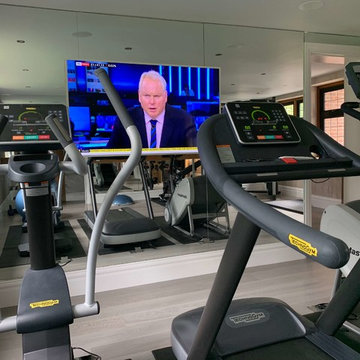
Design Brief: A highly motivation Gym area with SkyQ and AppleTV feeds as well as Apple Music Streaming with extreme ease of use a priority.
Wow Factors:
Flush mount 65 inch TV fitted directly to a full mirror wall which can either be a "Framed Painting" or a fully functioning high end TV, at the touch of a button. Superb sound both in the Gym and the Steam/Shower/Rooms.
Control features: The lighting and audio visual system can also be controlled by the iPad or iPhone as well as traditional wall switches or remotes - whichever the Client prefers. The Client can define their own "Scenes" for each room to suit their mood.
The End Result: Simple to use, ultimate luxury for under £20,000.
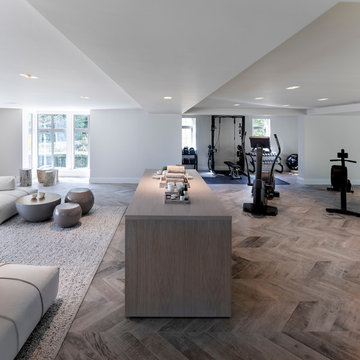
The stunning Home Gym / Fitness suite in this Llama Group & Janey Butler Interiors luxury home project. With stunning views over the pool below and gardens and lake outside, this totally air conditioned space is home to the most up to date Technogym equipment and stunning Janey Butler Interiors furniture style and design in the relax area of the suite with large leather chill out style sofa's and bespoke white wood and bronze cabinet that houses fridges for water and storage.All furniture is available through Janey Butler Interiors.
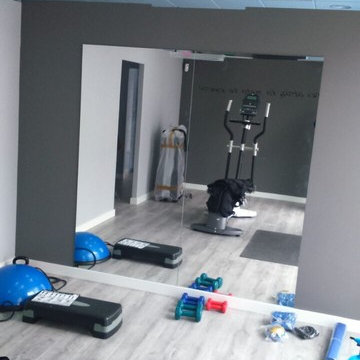
Идея дизайна: маленький универсальный домашний тренажерный зал в стиле неоклассика (современная классика) с серыми стенами и деревянным полом для на участке и в саду
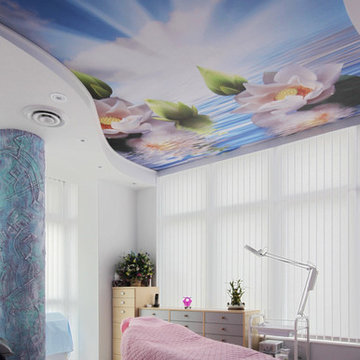
A graphic of water lilies, digitally printed on Laqfoil stretch ceiling, adds a daydream like quality to this otherwise sterile massage room
Источник вдохновения для домашнего уюта: универсальный домашний тренажерный зал среднего размера в стиле модернизм с белыми стенами и полом из керамогранита
Источник вдохновения для домашнего уюта: универсальный домашний тренажерный зал среднего размера в стиле модернизм с белыми стенами и полом из керамогранита
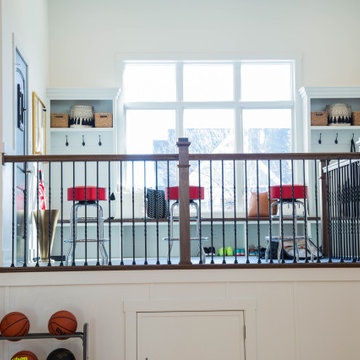
The "sky box" upper viewing area provide seating as well as built-in storage.
Свежая идея для дизайна: огромный спортзал в классическом стиле с белыми стенами, деревянным полом, разноцветным полом и сводчатым потолком - отличное фото интерьера
Свежая идея для дизайна: огромный спортзал в классическом стиле с белыми стенами, деревянным полом, разноцветным полом и сводчатым потолком - отличное фото интерьера
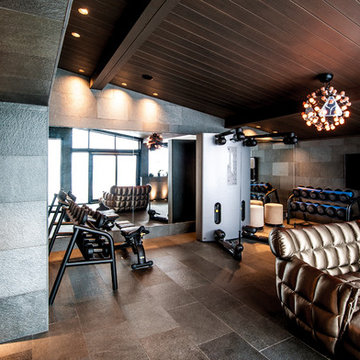
Kontio
На фото: большой домашний тренажерный зал в стиле модернизм с тренажерами, серыми стенами, полом из керамогранита и серым полом
На фото: большой домашний тренажерный зал в стиле модернизм с тренажерами, серыми стенами, полом из керамогранита и серым полом

A brownstone cellar revitalized with custom built ins throughout for tv lounging, plenty of play space, and a fitness center.
Пример оригинального дизайна: домашний тренажерный зал среднего размера в современном стиле с белыми стенами, полом из керамогранита и бежевым полом
Пример оригинального дизайна: домашний тренажерный зал среднего размера в современном стиле с белыми стенами, полом из керамогранита и бежевым полом
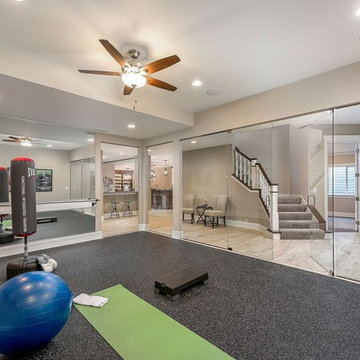
Mariana Sorm Picture Pi
На фото: универсальный домашний тренажерный зал среднего размера в классическом стиле с бежевыми стенами, полом из керамогранита и серым полом
На фото: универсальный домашний тренажерный зал среднего размера в классическом стиле с бежевыми стенами, полом из керамогранита и серым полом
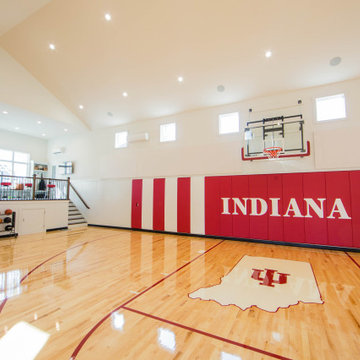
Hoosier Hysteria is alive and well as shown by this custom indoor basketball court. This addition incorporates a "sky box" upper viewing area as well as a gathering area on the main level.

Compact, bright, and mighty! This home gym tucked in a corner room makes working out easy.
Стильный дизайн: маленький домашний тренажерный зал в стиле кантри с серыми стенами, полом из керамогранита, серым полом и сводчатым потолком для на участке и в саду - последний тренд
Стильный дизайн: маленький домашний тренажерный зал в стиле кантри с серыми стенами, полом из керамогранита, серым полом и сводчатым потолком для на участке и в саду - последний тренд
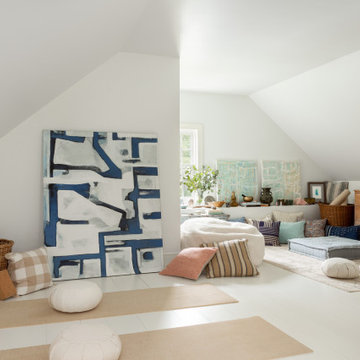
На фото: йога-студия в стиле кантри с белыми стенами, деревянным полом и белым полом

Photo Credit:
Aimée Mazzenga
Стильный дизайн: огромный универсальный домашний тренажерный зал в классическом стиле с разноцветными стенами, полом из керамогранита и разноцветным полом - последний тренд
Стильный дизайн: огромный универсальный домашний тренажерный зал в классическом стиле с разноцветными стенами, полом из керамогранита и разноцветным полом - последний тренд
Домашний тренажерный зал с деревянным полом и полом из керамогранита – фото дизайна интерьера
1