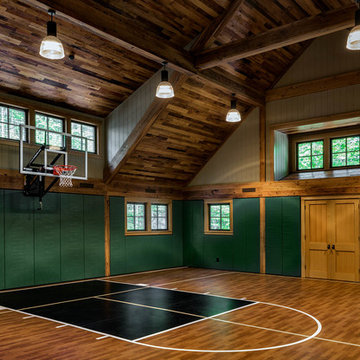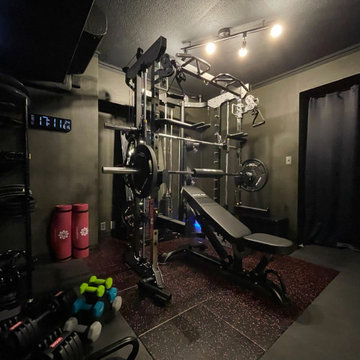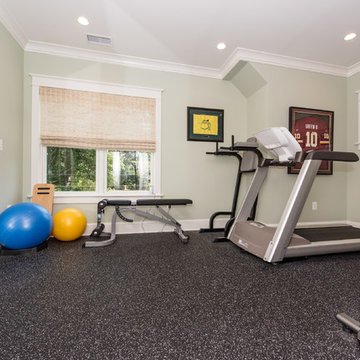Домашний тренажерный зал с черными стенами и зелеными стенами – фото дизайна интерьера
Сортировать:
Бюджет
Сортировать:Популярное за сегодня
1 - 20 из 209 фото
1 из 3
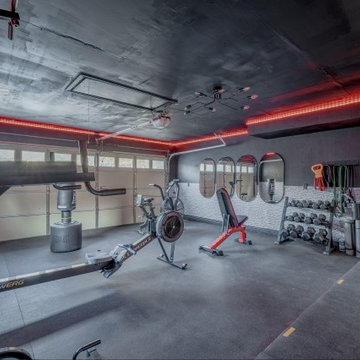
Пример оригинального дизайна: универсальный домашний тренажерный зал среднего размера с черными стенами и черным полом
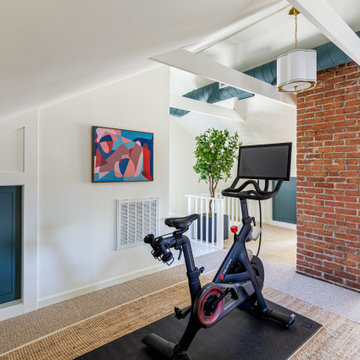
This bonus room turned home office/ exercise space boasted tall ceilings and cool details we accentuated with a thoughtful paint plan. With room to work, play, and cycle, this room checked off all our client's wish list items.
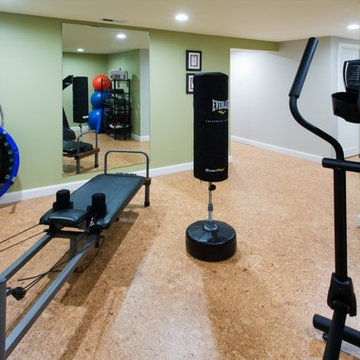
Пример оригинального дизайна: домашний тренажерный зал среднего размера в стиле неоклассика (современная классика) с тренажерами, зелеными стенами, пробковым полом и коричневым полом
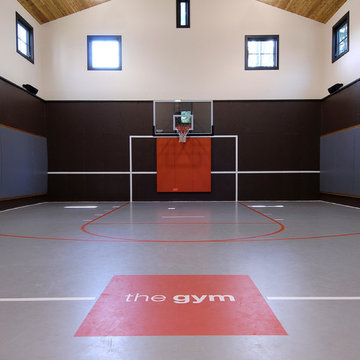
Carol Kurth Architecture, PC and Marie Aiello Design Sutdio, Peter Krupenye Photography
Свежая идея для дизайна: большой спортзал в современном стиле с черными стенами и полом из линолеума - отличное фото интерьера
Свежая идея для дизайна: большой спортзал в современном стиле с черными стенами и полом из линолеума - отличное фото интерьера
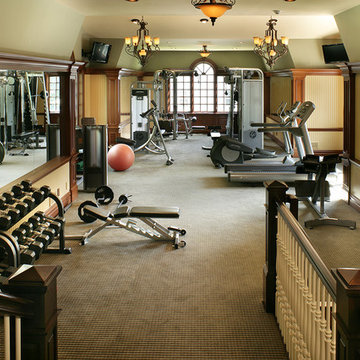
Свежая идея для дизайна: домашний тренажерный зал в классическом стиле с зелеными стенами - отличное фото интерьера
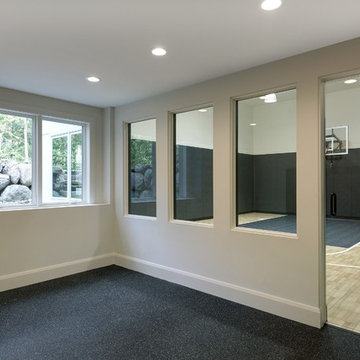
Свежая идея для дизайна: большой спортзал в современном стиле с черными стенами, светлым паркетным полом и бежевым полом - отличное фото интерьера
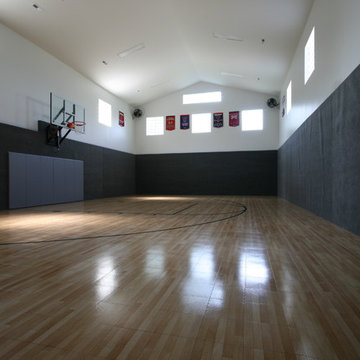
На фото: большой спортзал в классическом стиле с черными стенами и светлым паркетным полом
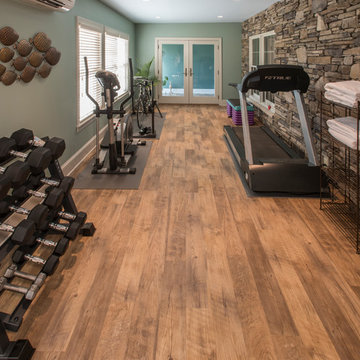
Hub Willson Photography
На фото: универсальный домашний тренажерный зал в стиле кантри с зелеными стенами, полом из винила и коричневым полом с
На фото: универсальный домашний тренажерный зал в стиле кантри с зелеными стенами, полом из винила и коричневым полом с
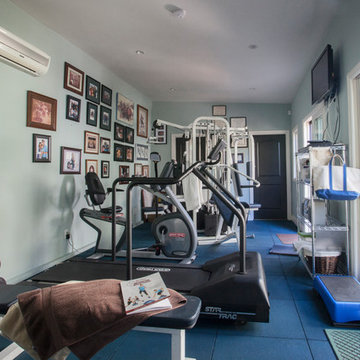
We were excited when the homeowners of this project approached us to help them with their whole house remodel as this is a historic preservation project. The historical society has approved this remodel. As part of that distinction we had to honor the original look of the home; keeping the façade updated but intact. For example the doors and windows are new but they were made as replicas to the originals. The homeowners were relocating from the Inland Empire to be closer to their daughter and grandchildren. One of their requests was additional living space. In order to achieve this we added a second story to the home while ensuring that it was in character with the original structure. The interior of the home is all new. It features all new plumbing, electrical and HVAC. Although the home is a Spanish Revival the homeowners style on the interior of the home is very traditional. The project features a home gym as it is important to the homeowners to stay healthy and fit. The kitchen / great room was designed so that the homewoners could spend time with their daughter and her children. The home features two master bedroom suites. One is upstairs and the other one is down stairs. The homeowners prefer to use the downstairs version as they are not forced to use the stairs. They have left the upstairs master suite as a guest suite.
Enjoy some of the before and after images of this project:
http://www.houzz.com/discussions/3549200/old-garage-office-turned-gym-in-los-angeles
http://www.houzz.com/discussions/3558821/la-face-lift-for-the-patio
http://www.houzz.com/discussions/3569717/la-kitchen-remodel
http://www.houzz.com/discussions/3579013/los-angeles-entry-hall
http://www.houzz.com/discussions/3592549/exterior-shots-of-a-whole-house-remodel-in-la
http://www.houzz.com/discussions/3607481/living-dining-rooms-become-a-library-and-formal-dining-room-in-la
http://www.houzz.com/discussions/3628842/bathroom-makeover-in-los-angeles-ca
http://www.houzz.com/discussions/3640770/sweet-dreams-la-bedroom-remodels
Exterior: Approved by the historical society as a Spanish Revival, the second story of this home was an addition. All of the windows and doors were replicated to match the original styling of the house. The roof is a combination of Gable and Hip and is made of red clay tile. The arched door and windows are typical of Spanish Revival. The home also features a Juliette Balcony and window.
Library / Living Room: The library offers Pocket Doors and custom bookcases.
Powder Room: This powder room has a black toilet and Herringbone travertine.
Kitchen: This kitchen was designed for someone who likes to cook! It features a Pot Filler, a peninsula and an island, a prep sink in the island, and cookbook storage on the end of the peninsula. The homeowners opted for a mix of stainless and paneled appliances. Although they have a formal dining room they wanted a casual breakfast area to enjoy informal meals with their grandchildren. The kitchen also utilizes a mix of recessed lighting and pendant lights. A wine refrigerator and outlets conveniently located on the island and around the backsplash are the modern updates that were important to the homeowners.
Master bath: The master bath enjoys both a soaking tub and a large shower with body sprayers and hand held. For privacy, the bidet was placed in a water closet next to the shower. There is plenty of counter space in this bathroom which even includes a makeup table.
Staircase: The staircase features a decorative niche
Upstairs master suite: The upstairs master suite features the Juliette balcony
Outside: Wanting to take advantage of southern California living the homeowners requested an outdoor kitchen complete with retractable awning. The fountain and lounging furniture keep it light.
Home gym: This gym comes completed with rubberized floor covering and dedicated bathroom. It also features its own HVAC system and wall mounted TV.
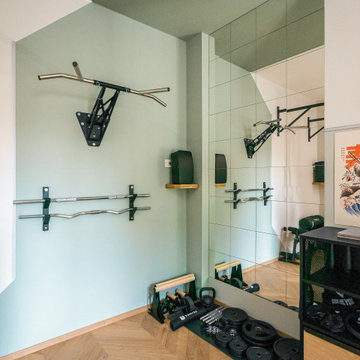
Liadesign
Свежая идея для дизайна: маленький универсальный домашний тренажерный зал в стиле лофт с зелеными стенами, светлым паркетным полом и многоуровневым потолком для на участке и в саду - отличное фото интерьера
Свежая идея для дизайна: маленький универсальный домашний тренажерный зал в стиле лофт с зелеными стенами, светлым паркетным полом и многоуровневым потолком для на участке и в саду - отличное фото интерьера
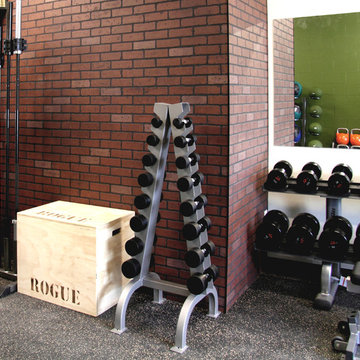
Fitness Studio created below residence in "Tin Town" in Courtenay BC. Capstone Dwellings Design-Build handled both the design and construction of the studio.
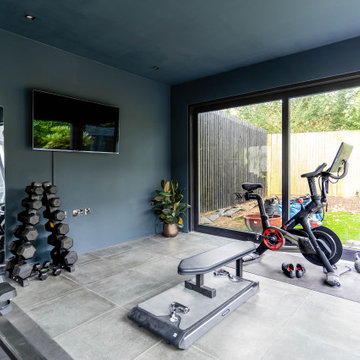
The all-black gym is a stunning space that is sure to inspire your workout. With its sleek and modern design, it is the perfect place to push yourself to new limits. The gym is flooded with natural light, thanks to its positioning facing the courtyard. This not only provides a bright and airy atmosphere but also creates a sense of calm and tranquillity, making it the perfect place to focus on your fitness goals.

Пример оригинального дизайна: домашний тренажерный зал в современном стиле с черными стенами, темным паркетным полом и черным полом
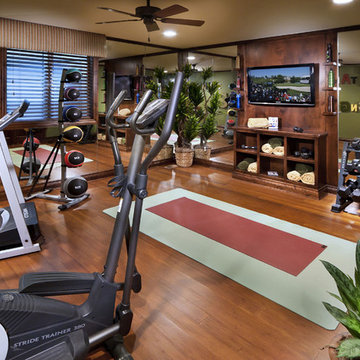
Workout room in Plan Three in The Overlook at Heritage Hills in Lone Tree, CO.
Стильный дизайн: домашний тренажерный зал в средиземноморском стиле с зелеными стенами, паркетным полом среднего тона и коричневым полом - последний тренд
Стильный дизайн: домашний тренажерный зал в средиземноморском стиле с зелеными стенами, паркетным полом среднего тона и коричневым полом - последний тренд
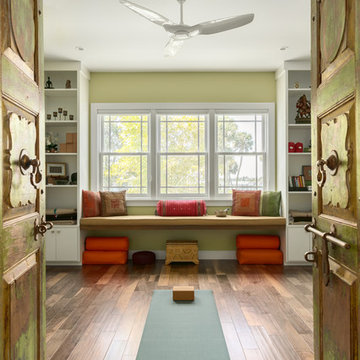
Стильный дизайн: йога-студия среднего размера с зелеными стенами, паркетным полом среднего тона и коричневым полом - последний тренд
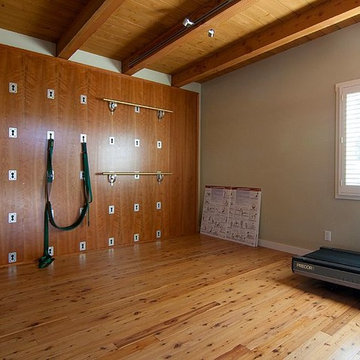
This beautiful new yoga studio was custom built in our clients back yard. It houses a complete yoga studio, as well as a new powder room. Custom wood flooring was installed as well as the latest technology yoga wall.
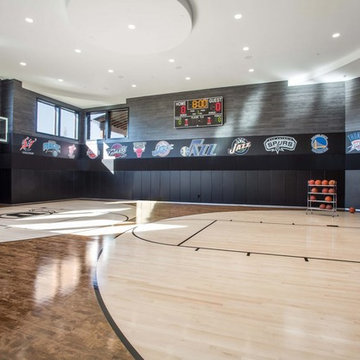
Свежая идея для дизайна: огромный спортзал в современном стиле с черными стенами, светлым паркетным полом и бежевым полом - отличное фото интерьера
Домашний тренажерный зал с черными стенами и зелеными стенами – фото дизайна интерьера
1
