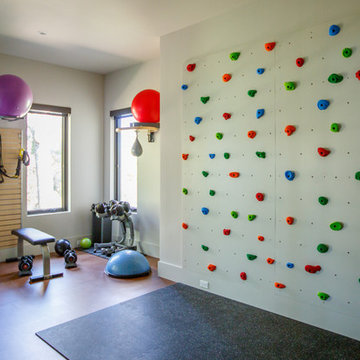Домашний тренажерный зал с черным полом и коричневым полом – фото дизайна интерьера
Сортировать:
Бюджет
Сортировать:Популярное за сегодня
241 - 260 из 1 505 фото
1 из 3
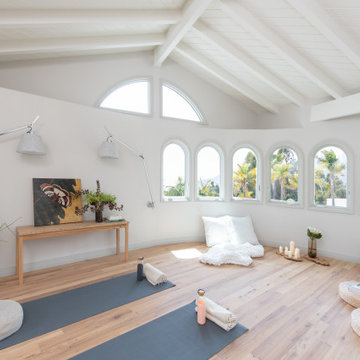
Designed for rest and rejuvenation, the wellness room takes advantage of sweeping ocean views and ample natural lighting. Adjustable lighting with custom linen shades can easily accommodate a variety of uses and lighting needs for the space. A wooden bench made by a local artisan displays fresh flowers, favorite books, and art by Karen Sikie for a calming, nature-inspired backdrop for yoga or meditation.
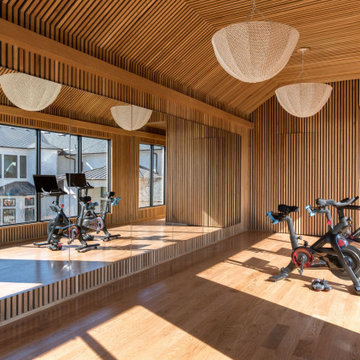
Dance room, yoga room, meditation room
Свежая идея для дизайна: йога-студия среднего размера в современном стиле с коричневыми стенами, светлым паркетным полом, коричневым полом и деревянным потолком - отличное фото интерьера
Свежая идея для дизайна: йога-студия среднего размера в современном стиле с коричневыми стенами, светлым паркетным полом, коричневым полом и деревянным потолком - отличное фото интерьера

St. Charles Sport Model - Tradition Collection
Pricing, floorplans, virtual tours, community information & more at https://www.robertthomashomes.com/
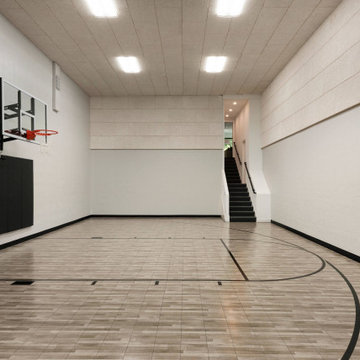
Indoor basketball court
Идея дизайна: большой спортзал в стиле модернизм с белыми стенами и коричневым полом
Идея дизайна: большой спортзал в стиле модернизм с белыми стенами и коричневым полом
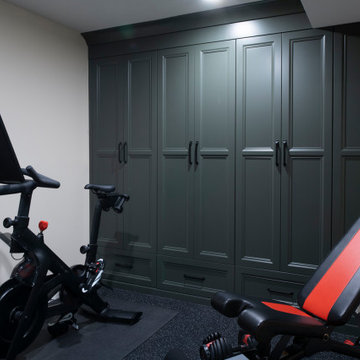
Moody floor to ceiling cabinetry provide ample storage in this small home gym for items like towels, bands, and even small weights.
Пример оригинального дизайна: маленький универсальный домашний тренажерный зал в стиле неоклассика (современная классика) с бежевыми стенами и черным полом для на участке и в саду
Пример оригинального дизайна: маленький универсальный домашний тренажерный зал в стиле неоклассика (современная классика) с бежевыми стенами и черным полом для на участке и в саду

Friends and neighbors of an owner of Four Elements asked for help in redesigning certain elements of the interior of their newer home on the main floor and basement to better reflect their tastes and wants (contemporary on the main floor with a more cozy rustic feel in the basement). They wanted to update the look of their living room, hallway desk area, and stairway to the basement. They also wanted to create a 'Game of Thrones' themed media room, update the look of their entire basement living area, add a scotch bar/seating nook, and create a new gym with a glass wall. New fireplace areas were created upstairs and downstairs with new bulkheads, new tile & brick facades, along with custom cabinets. A beautiful stained shiplap ceiling was added to the living room. Custom wall paneling was installed to areas on the main floor, stairway, and basement. Wood beams and posts were milled & installed downstairs, and a custom castle-styled barn door was created for the entry into the new medieval styled media room. A gym was built with a glass wall facing the basement living area. Floating shelves with accent lighting were installed throughout - check out the scotch tasting nook! The entire home was also repainted with modern but warm colors. This project turned out beautiful!
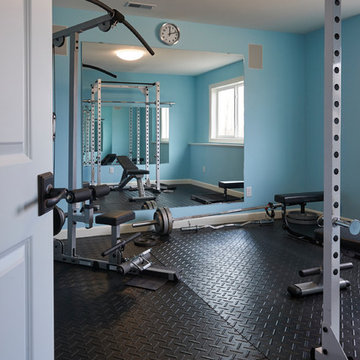
На фото: домашний тренажерный зал среднего размера в стиле неоклассика (современная классика) с тренажерами, синими стенами и черным полом
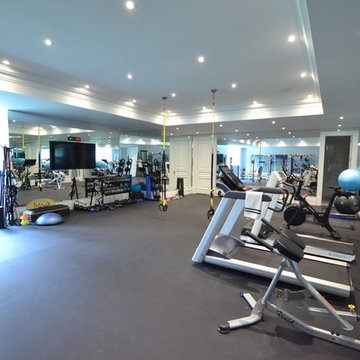
our 1500 square foot gym with all the latest equipment and rubber floor and surrounded in floor to ceiling mirrors. Once you’re done with your workout, you have the option of using our traditional sauna, infrared sauna or taking a dip in the hot tub.
Extras include a side entrance to the mudroom, two spacious cold rooms, a CVAC system throughout, 400 AMP Electrical service with generator for entire home, a security system, built-in speakers throughout and Control4 Home automation system that includes lighting, audio & video and so much more. A true pride of ownership and masterpiece built and managed by Dellfina Homes Inc.
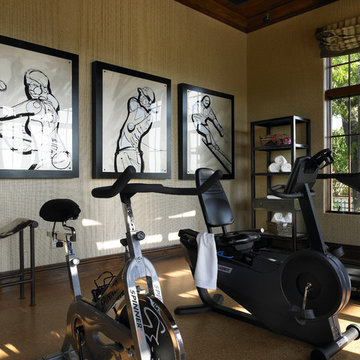
Cork flooring and stained T&G wood on ceiling.
Victoria Martoccia Custom Homes
www.SheBuildsIt.com
Стильный дизайн: универсальный домашний тренажерный зал в классическом стиле с бежевыми стенами и коричневым полом - последний тренд
Стильный дизайн: универсальный домашний тренажерный зал в классическом стиле с бежевыми стенами и коричневым полом - последний тренд

Пример оригинального дизайна: домашний тренажерный зал в классическом стиле с желтыми стенами, темным паркетным полом и черным полом
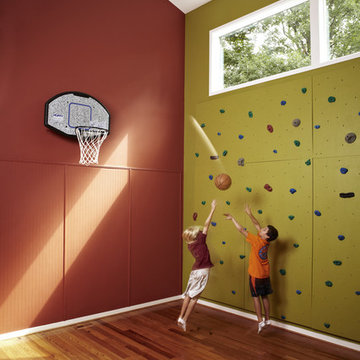
Идея дизайна: скалодром среднего размера в стиле неоклассика (современная классика) с красными стенами, паркетным полом среднего тона и коричневым полом
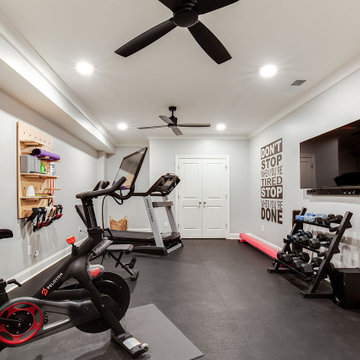
Источник вдохновения для домашнего уюта: универсальный домашний тренажерный зал среднего размера с серыми стенами и черным полом
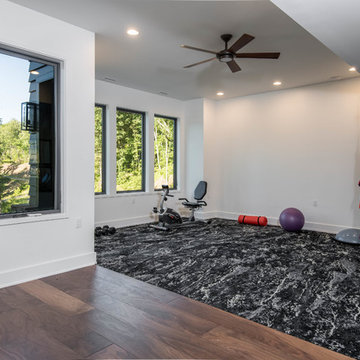
Источник вдохновения для домашнего уюта: универсальный домашний тренажерный зал среднего размера в стиле рустика с белыми стенами, ковровым покрытием и черным полом
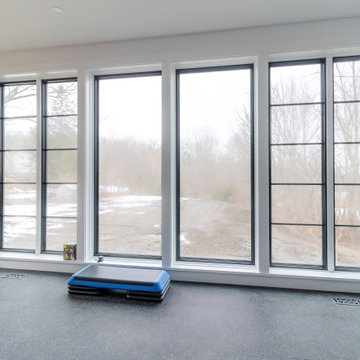
Home gym with plenty of natural lightened access to rear deck
На фото: универсальный домашний тренажерный зал среднего размера в стиле кантри с белыми стенами и черным полом
На фото: универсальный домашний тренажерный зал среднего размера в стиле кантри с белыми стенами и черным полом
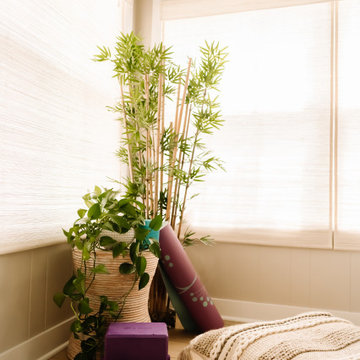
Project by Wiles Design Group. Their Cedar Rapids-based design studio serves the entire Midwest, including Iowa City, Dubuque, Davenport, and Waterloo, as well as North Missouri and St. Louis.
For more about Wiles Design Group, see here: https://wilesdesigngroup.com/
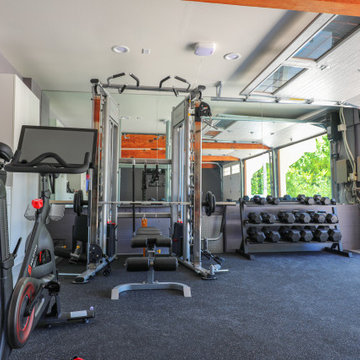
Located in the San Fernando Valley of Los Angeles, the Greenfield’s had a beautiful suburban estate. With 3 little ones running around, Mr and Mrs Greenfield found less and less time to be able to go to the local health clubs to train in between their busy schedules. So they consulted us to help build their own home gym that would cover both of their needs. Mr. Greenfield was into heavy lifting and resistance training while Mrs. Greenfield preferred functional training and cardio exercises. With that said, we provided them with the Universal Trainer, 5-100lb Dumbbell Set, Linx Rack Functional Training System and they added their own Peloton Bike.
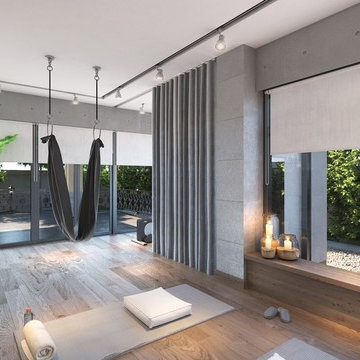
The area with yoga mats, yoga balls, and yoga equipment overlooking the balcony.
Идея дизайна: большая йога-студия в современном стиле с серыми стенами, светлым паркетным полом и коричневым полом
Идея дизайна: большая йога-студия в современном стиле с серыми стенами, светлым паркетным полом и коричневым полом

Rachael Ann Photography
На фото: домашний тренажерный зал среднего размера в стиле модернизм с тренажерами, синими стенами, пробковым полом и черным полом
На фото: домашний тренажерный зал среднего размера в стиле модернизм с тренажерами, синими стенами, пробковым полом и черным полом
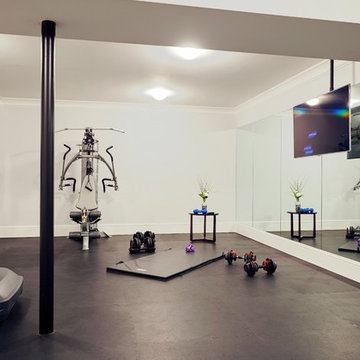
Chris Harder
Свежая идея для дизайна: универсальный домашний тренажерный зал среднего размера в стиле модернизм с серыми стенами и черным полом - отличное фото интерьера
Свежая идея для дизайна: универсальный домашний тренажерный зал среднего размера в стиле модернизм с серыми стенами и черным полом - отличное фото интерьера
Домашний тренажерный зал с черным полом и коричневым полом – фото дизайна интерьера
13
