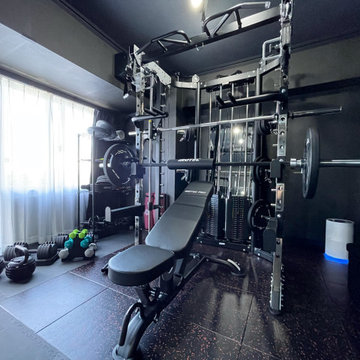Домашний тренажерный зал с бежевыми стенами и черными стенами – фото дизайна интерьера
Сортировать:
Бюджет
Сортировать:Популярное за сегодня
221 - 240 из 1 306 фото
1 из 3
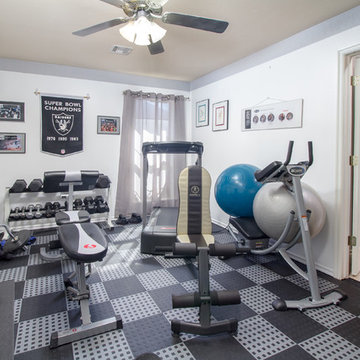
Источник вдохновения для домашнего уюта: домашний тренажерный зал среднего размера в стиле неоклассика (современная классика) с тренажерами, бежевыми стенами и черным полом

A fresh take on traditional style, this sprawling suburban home draws its occupants together in beautifully, comfortably designed spaces that gather family members for companionship, conversation, and conviviality. At the same time, it adroitly accommodates a crowd, and facilitates large-scale entertaining with ease. This balance of private intimacy and public welcome is the result of Soucie Horner’s deft remodeling of the original floor plan and creation of an all-new wing comprising functional spaces including a mudroom, powder room, laundry room, and home office, along with an exciting, three-room teen suite above. A quietly orchestrated symphony of grayed blues unites this home, from Soucie Horner Collections custom furniture and rugs, to objects, accessories, and decorative exclamationpoints that punctuate the carefully synthesized interiors. A discerning demonstration of family-friendly living at its finest.
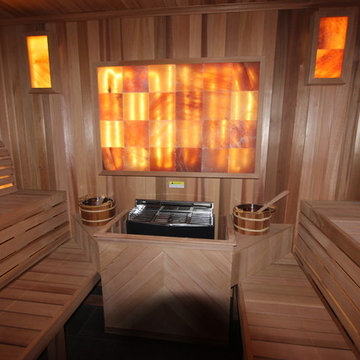
Baltic Leisure can create just about anything for your sauna needs. This custom sauna is located in an exclusive spa in a casino.
На фото: домашний тренажерный зал среднего размера в стиле неоклассика (современная классика) с бежевыми стенами и бежевым полом
На фото: домашний тренажерный зал среднего размера в стиле неоклассика (современная классика) с бежевыми стенами и бежевым полом
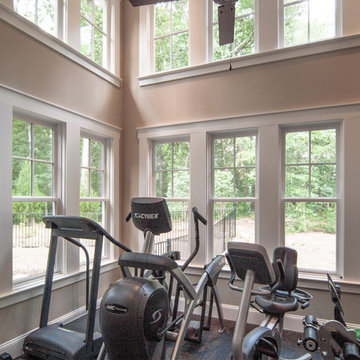
Stephen Young Photography
Идея дизайна: универсальный домашний тренажерный зал среднего размера в стиле неоклассика (современная классика) с бежевыми стенами и полом из винила
Идея дизайна: универсальный домашний тренажерный зал среднего размера в стиле неоклассика (современная классика) с бежевыми стенами и полом из винила
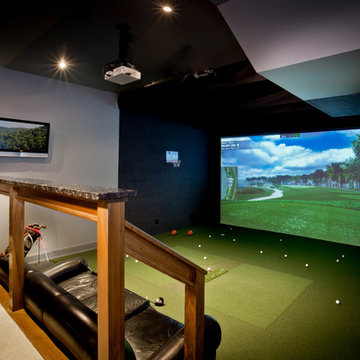
Don Schulte Photography
Свежая идея для дизайна: большой универсальный домашний тренажерный зал в стиле модернизм с бежевыми стенами, ковровым покрытием и зеленым полом - отличное фото интерьера
Свежая идея для дизайна: большой универсальный домашний тренажерный зал в стиле модернизм с бежевыми стенами, ковровым покрытием и зеленым полом - отличное фото интерьера
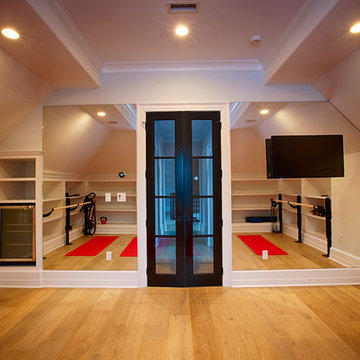
Пример оригинального дизайна: йога-студия среднего размера в стиле неоклассика (современная классика) с бежевыми стенами, паркетным полом среднего тона и коричневым полом
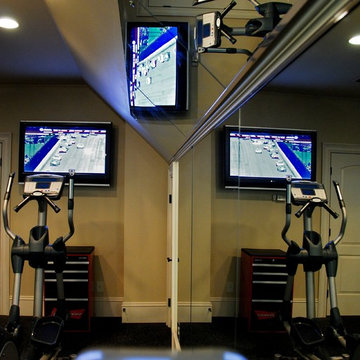
Wes StarnesAudio and video are important in the Gym as well.
We have mounted TVs to allow you to watch your favorite workout video or show while you work out.
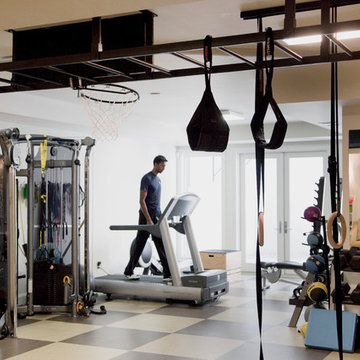
Designed by Sindhu Peruri of
Peruri Design Co.
Woodside, CA
Photography by Eric Roth
Идея дизайна: большой универсальный домашний тренажерный зал в современном стиле с бежевыми стенами и полом из линолеума
Идея дизайна: большой универсальный домашний тренажерный зал в современном стиле с бежевыми стенами и полом из линолеума

Пример оригинального дизайна: универсальный домашний тренажерный зал в стиле неоклассика (современная классика) с бежевыми стенами, темным паркетным полом и коричневым полом

Stuart Wade, Envision Virtual Tours
The design goal was to produce a corporate or family retreat that could best utilize the uniqueness and seclusion as the only private residence, deep-water hammock directly assessable via concrete bridge in the Southeastern United States.
Little Hawkins Island was seven years in the making from design and permitting through construction and punch out.
The multiple award winning design was inspired by Spanish Colonial architecture with California Mission influences and developed for the corporation or family who entertains. With 5 custom fireplaces, 75+ palm trees, fountain, courtyards, and extensive use of covered outdoor spaces; Little Hawkins Island is truly a Resort Residence that will easily accommodate parties of 250 or more people.
The concept of a “village” was used to promote movement among 4 independent buildings for residents and guests alike to enjoy the year round natural beauty and climate of the Golden Isles.
The architectural scale and attention to detail throughout the campus is exemplary.
From the heavy mud set Spanish barrel tile roof to the monolithic solid concrete portico with its’ custom carved cartouche at the entrance, every opportunity was seized to match the style and grace of the best properties built in a bygone era.
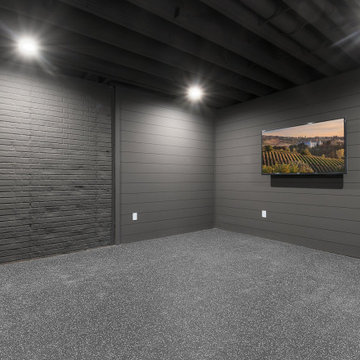
Lower level/Basement workout/home gym. The space is very dramatic with all black walls and ceiling. The flooring is rubber and perfect for a home gym.
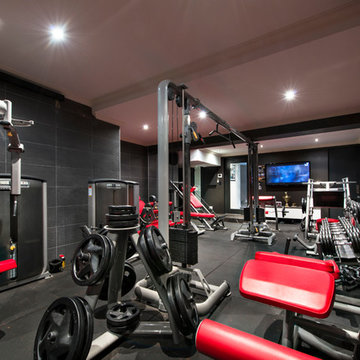
Luxury custom built Mediterranean home built by Claude Verini of Link Construction and Developments
Идея дизайна: большой домашний тренажерный зал в средиземноморском стиле с тренажерами и черными стенами
Идея дизайна: большой домашний тренажерный зал в средиземноморском стиле с тренажерами и черными стенами
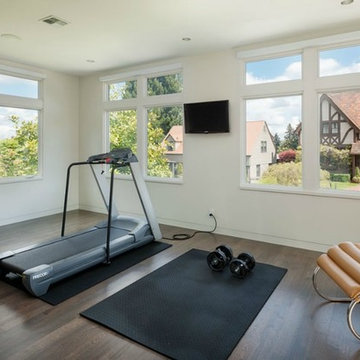
This estate is characterized by clean lines and neutral colors. With a focus on precision in execution, each space portrays calm and modern while highlighting a standard of excellency.
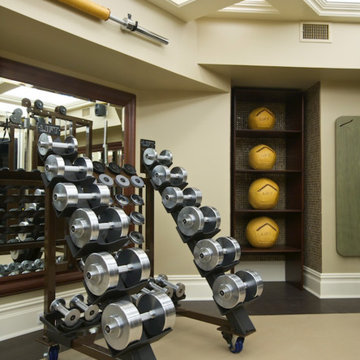
На фото: большой домашний тренажерный зал в классическом стиле с тренажерами, бежевыми стенами и кессонным потолком с

Josh Caldwell Photography
На фото: универсальный домашний тренажерный зал в стиле неоклассика (современная классика) с бежевыми стенами, ковровым покрытием и коричневым полом
На фото: универсальный домашний тренажерный зал в стиле неоклассика (современная классика) с бежевыми стенами, ковровым покрытием и коричневым полом
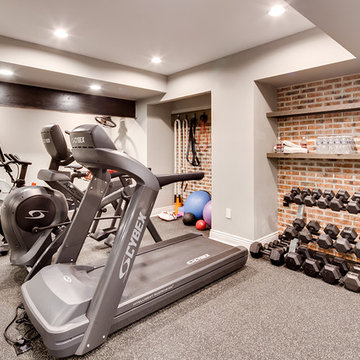
The client had a finished basement space that was not functioning for the entire family. He spent a lot of time in his gym, which was not large enough to accommodate all his equipment and did not offer adequate space for aerobic activities. To appeal to the client's entertaining habits, a bar, gaming area, and proper theater screen needed to be added. There were some ceiling and lolly column restraints that would play a significant role in the layout of our new design, but the Gramophone Team was able to create a space in which every detail appeared to be there from the beginning. Rustic wood columns and rafters, weathered brick, and an exposed metal support beam all add to this design effect becoming real.
Maryland Photography Inc.
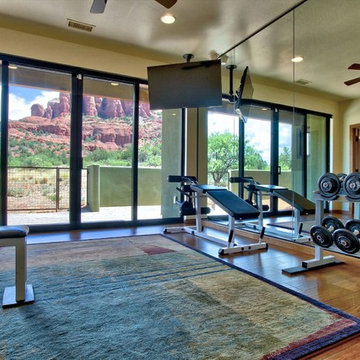
Home gym with beautiful views of Sedona, AZ
На фото: домашний тренажерный зал среднего размера в стиле фьюжн с тренажерами, бежевыми стенами и паркетным полом среднего тона с
На фото: домашний тренажерный зал среднего размера в стиле фьюжн с тренажерами, бежевыми стенами и паркетным полом среднего тона с
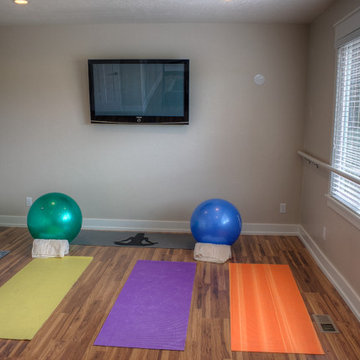
На фото: йога-студия среднего размера в классическом стиле с бежевыми стенами и паркетным полом среднего тона
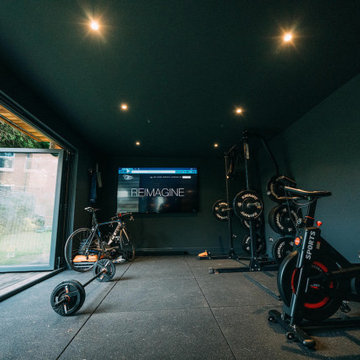
A bespoke built Garden Room Gym in Weybridge Surrey.
The room was complimented with Canadian Redwood Cedar and 3 leaf bifold doors.
На фото: универсальный домашний тренажерный зал среднего размера в современном стиле с черными стенами
На фото: универсальный домашний тренажерный зал среднего размера в современном стиле с черными стенами
Домашний тренажерный зал с бежевыми стенами и черными стенами – фото дизайна интерьера
12
