Домашний тренажерный зал с бежевым полом и синим полом – фото дизайна интерьера
Сортировать:
Бюджет
Сортировать:Популярное за сегодня
161 - 180 из 732 фото
1 из 3
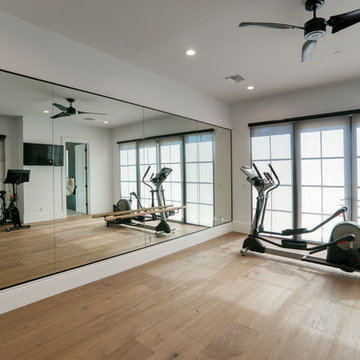
На фото: большой универсальный домашний тренажерный зал в современном стиле с белыми стенами, светлым паркетным полом и бежевым полом
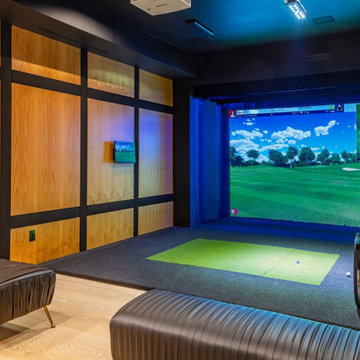
Bundy Drive Brentwood, Los Angeles modern home virtual golf & sports simulator game room. Photo by Simon Berlyn.
Источник вдохновения для домашнего уюта: маленький спортзал в стиле модернизм с бежевым полом и многоуровневым потолком для на участке и в саду
Источник вдохновения для домашнего уюта: маленький спортзал в стиле модернизм с бежевым полом и многоуровневым потолком для на участке и в саду
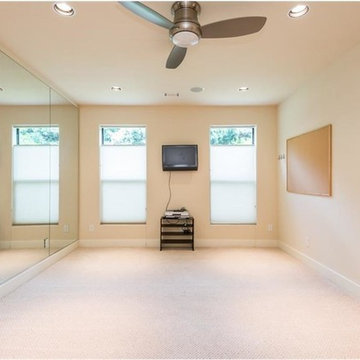
Источник вдохновения для домашнего уюта: йога-студия среднего размера в средиземноморском стиле с бежевыми стенами, ковровым покрытием и бежевым полом
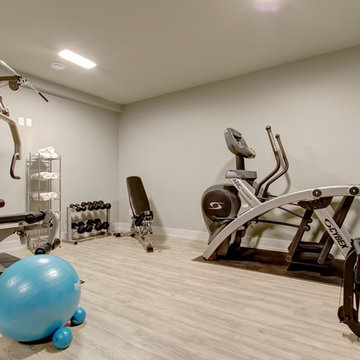
Стильный дизайн: маленький домашний тренажерный зал в современном стиле с тренажерами, бежевыми стенами, светлым паркетным полом и бежевым полом для на участке и в саду - последний тренд
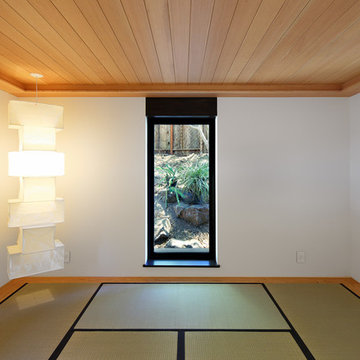
Mark Woods
Идея дизайна: большая йога-студия в современном стиле с белыми стенами и бежевым полом
Идея дизайна: большая йога-студия в современном стиле с белыми стенами и бежевым полом
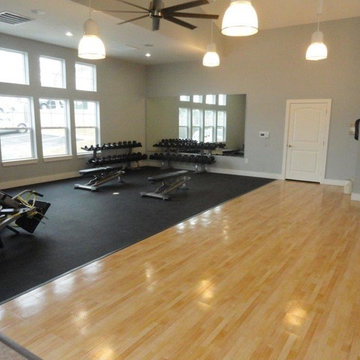
Стильный дизайн: огромный домашний тренажерный зал в стиле неоклассика (современная классика) с тренажерами, серыми стенами, светлым паркетным полом и бежевым полом - последний тренд
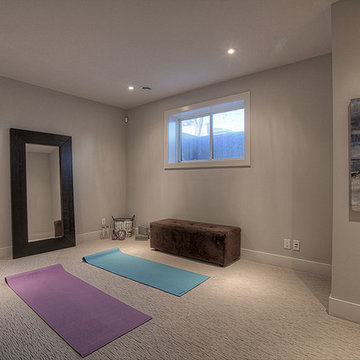
На фото: большая йога-студия в стиле неоклассика (современная классика) с серыми стенами, ковровым покрытием и бежевым полом с
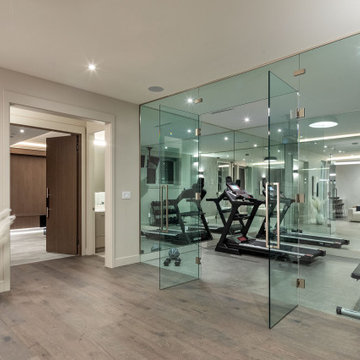
Свежая идея для дизайна: маленький домашний тренажерный зал с тренажерами, полом из винила и бежевым полом для на участке и в саду - отличное фото интерьера
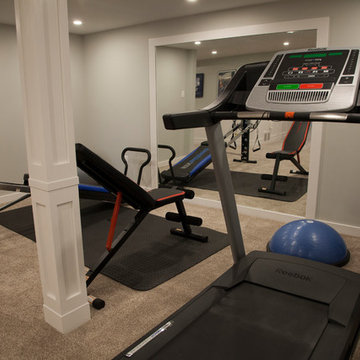
Photographer: Mike Cook Media
Contractor: you Dream It, We Build It
На фото: большой домашний тренажерный зал в стиле кантри с серыми стенами, ковровым покрытием, тренажерами и бежевым полом с
На фото: большой домашний тренажерный зал в стиле кантри с серыми стенами, ковровым покрытием, тренажерами и бежевым полом с
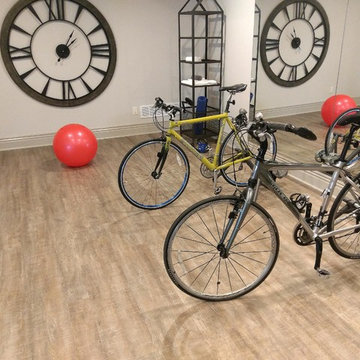
Идея дизайна: универсальный домашний тренажерный зал среднего размера в классическом стиле с серыми стенами, светлым паркетным полом и бежевым полом

Louisa, San Clemente Coastal Modern Architecture
The brief for this modern coastal home was to create a place where the clients and their children and their families could gather to enjoy all the beauty of living in Southern California. Maximizing the lot was key to unlocking the potential of this property so the decision was made to excavate the entire property to allow natural light and ventilation to circulate through the lower level of the home.
A courtyard with a green wall and olive tree act as the lung for the building as the coastal breeze brings fresh air in and circulates out the old through the courtyard.
The concept for the home was to be living on a deck, so the large expanse of glass doors fold away to allow a seamless connection between the indoor and outdoors and feeling of being out on the deck is felt on the interior. A huge cantilevered beam in the roof allows for corner to completely disappear as the home looks to a beautiful ocean view and Dana Point harbor in the distance. All of the spaces throughout the home have a connection to the outdoors and this creates a light, bright and healthy environment.
Passive design principles were employed to ensure the building is as energy efficient as possible. Solar panels keep the building off the grid and and deep overhangs help in reducing the solar heat gains of the building. Ultimately this home has become a place that the families can all enjoy together as the grand kids create those memories of spending time at the beach.
Images and Video by Aandid Media.
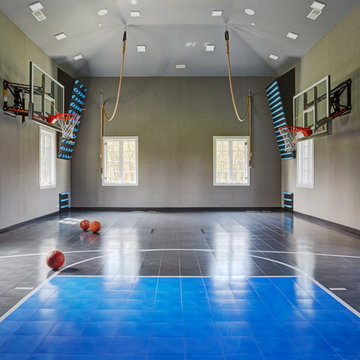
Photo Credit: Kaskel Photo
Пример оригинального дизайна: огромный спортзал в стиле модернизм с серыми стенами и синим полом
Пример оригинального дизайна: огромный спортзал в стиле модернизм с серыми стенами и синим полом

Пример оригинального дизайна: большой универсальный домашний тренажерный зал в современном стиле с белыми стенами, бежевым полом и сводчатым потолком
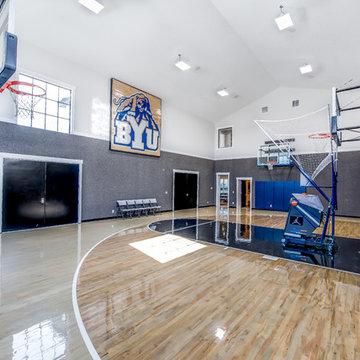
FX Home Tours
Interior Design: Osmond Design
Пример оригинального дизайна: огромный спортзал в стиле неоклассика (современная классика) с разноцветными стенами, светлым паркетным полом и бежевым полом
Пример оригинального дизайна: огромный спортзал в стиле неоклассика (современная классика) с разноцветными стенами, светлым паркетным полом и бежевым полом
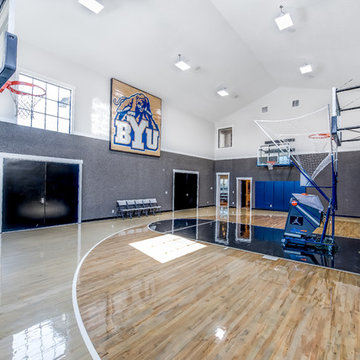
Стильный дизайн: огромный спортзал в стиле неоклассика (современная классика) с серыми стенами, бежевым полом и светлым паркетным полом - последний тренд
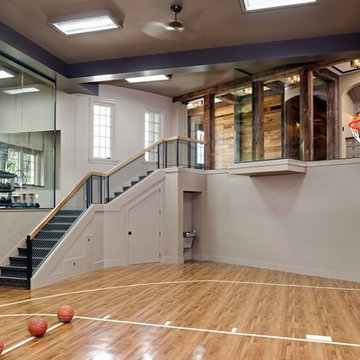
Свежая идея для дизайна: спортзал в классическом стиле с серыми стенами, паркетным полом среднего тона и бежевым полом - отличное фото интерьера
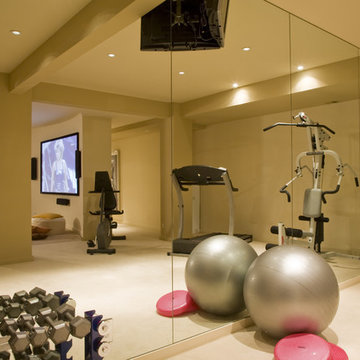
In this home, Georgetown architect Ernesto Santalla transformed a cavernous basement into a private paradise. Santalla went beyond merely renovating the dark, unfinished space; he developed a distinctive blueprint for how the new space would be used. He abandoned the multiple, framed-room approach usually used to carve up large basements and instead separated rooms with different color carpets and walls in shades of cream, beige and taupe; the patterned paint in reference to the paintings of famed Dutch artist Piet Mondrian.
Santalla used curves and angles to give the basement’s many areas distinctive character, while offering seamless movement from room to room. For instance, a curved wall serves as the backdrop for a large screen in the media area. This semicircle wall creates a hall behind it that provides passage for those walking from the music area to the fitness room without disturbing those enjoying a movie on the other side. The walls are adorned with original photographs from Santalla himself.
Mirrored walls set the scene for a home gym equipped with treadmill, cycle, weight lifting machine, and plenty of room for Pilates.
A black piano graces the wall in a foyer-like space around the corner from a narrow bar that is great for entertaining. There is a glass enclosed recording studio for the homeowner, a professional musician who plays guitar, piano and drums. The glass, floor-to-ceiling soundproof walls allow Jan to ignore or participate in activity taking place outside of the room.

Our Carmel design-build studio was tasked with organizing our client’s basement and main floor to improve functionality and create spaces for entertaining.
In the basement, the goal was to include a simple dry bar, theater area, mingling or lounge area, playroom, and gym space with the vibe of a swanky lounge with a moody color scheme. In the large theater area, a U-shaped sectional with a sofa table and bar stools with a deep blue, gold, white, and wood theme create a sophisticated appeal. The addition of a perpendicular wall for the new bar created a nook for a long banquette. With a couple of elegant cocktail tables and chairs, it demarcates the lounge area. Sliding metal doors, chunky picture ledges, architectural accent walls, and artsy wall sconces add a pop of fun.
On the main floor, a unique feature fireplace creates architectural interest. The traditional painted surround was removed, and dark large format tile was added to the entire chase, as well as rustic iron brackets and wood mantel. The moldings behind the TV console create a dramatic dimensional feature, and a built-in bench along the back window adds extra seating and offers storage space to tuck away the toys. In the office, a beautiful feature wall was installed to balance the built-ins on the other side. The powder room also received a fun facelift, giving it character and glitz.
---
Project completed by Wendy Langston's Everything Home interior design firm, which serves Carmel, Zionsville, Fishers, Westfield, Noblesville, and Indianapolis.
For more about Everything Home, see here: https://everythinghomedesigns.com/
To learn more about this project, see here:
https://everythinghomedesigns.com/portfolio/carmel-indiana-posh-home-remodel
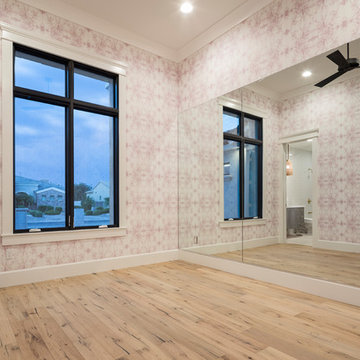
High Res Media
Стильный дизайн: большой универсальный домашний тренажерный зал в стиле неоклассика (современная классика) с розовыми стенами, светлым паркетным полом и бежевым полом - последний тренд
Стильный дизайн: большой универсальный домашний тренажерный зал в стиле неоклассика (современная классика) с розовыми стенами, светлым паркетным полом и бежевым полом - последний тренд
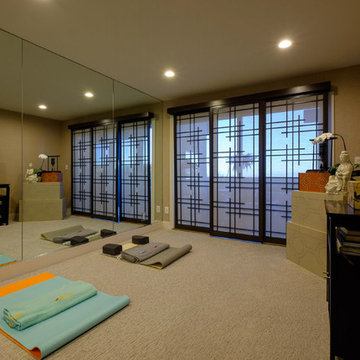
An unused bedroom was converted for use as a yoga and meditation room. Custom shoji screens were fabricated and installed by LA Shoji . Designed by Miriam Paige to use solar screening rather than paper for privacy and sun control.
Домашний тренажерный зал с бежевым полом и синим полом – фото дизайна интерьера
9