Домашний тренажерный зал с бетонным полом и полом из керамогранита – фото дизайна интерьера
Сортировать:
Бюджет
Сортировать:Популярное за сегодня
1 - 20 из 369 фото
1 из 3

Custom home gym Reunion Resort Kissimmee FL by Landmark Custom Builder & Remodeling
На фото: маленький универсальный домашний тренажерный зал в стиле неоклассика (современная классика) с бежевыми стенами, полом из керамогранита и коричневым полом для на участке и в саду
На фото: маленький универсальный домашний тренажерный зал в стиле неоклассика (современная классика) с бежевыми стенами, полом из керамогранита и коричневым полом для на участке и в саду

Exercise Room
Photographer: Nolasco Studios
Пример оригинального дизайна: йога-студия среднего размера в современном стиле с белыми стенами, полом из керамогранита и бежевым полом
Пример оригинального дизайна: йога-студия среднего размера в современном стиле с белыми стенами, полом из керамогранита и бежевым полом
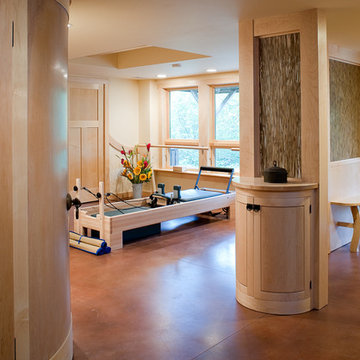
Zane Williams
Идея дизайна: йога-студия среднего размера в стиле неоклассика (современная классика) с бежевыми стенами, бетонным полом и коричневым полом
Идея дизайна: йога-студия среднего размера в стиле неоклассика (современная классика) с бежевыми стенами, бетонным полом и коричневым полом
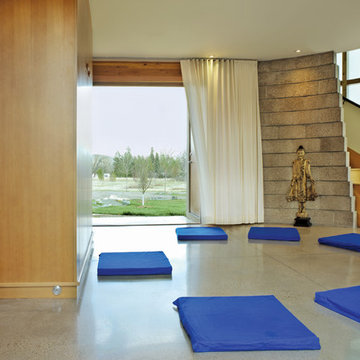
A small footprint finds many functions through transformable space: fold down a murphy bed for guests, or bring it up for a group meditation space. Sleeping alcoves saddlebag off the long kitchen / dining / living space in this guest and recreation pavilion. Outside, vined trellises overlook a natural swimming pond.
Photo: Ron Ruscio

l'angolo palestra caratterizzato e limitato da una parete retroilluminata di colore blu In primo piano il tavolo con una seconda funzione, il biliardo.

Louisa, San Clemente Coastal Modern Architecture
The brief for this modern coastal home was to create a place where the clients and their children and their families could gather to enjoy all the beauty of living in Southern California. Maximizing the lot was key to unlocking the potential of this property so the decision was made to excavate the entire property to allow natural light and ventilation to circulate through the lower level of the home.
A courtyard with a green wall and olive tree act as the lung for the building as the coastal breeze brings fresh air in and circulates out the old through the courtyard.
The concept for the home was to be living on a deck, so the large expanse of glass doors fold away to allow a seamless connection between the indoor and outdoors and feeling of being out on the deck is felt on the interior. A huge cantilevered beam in the roof allows for corner to completely disappear as the home looks to a beautiful ocean view and Dana Point harbor in the distance. All of the spaces throughout the home have a connection to the outdoors and this creates a light, bright and healthy environment.
Passive design principles were employed to ensure the building is as energy efficient as possible. Solar panels keep the building off the grid and and deep overhangs help in reducing the solar heat gains of the building. Ultimately this home has become a place that the families can all enjoy together as the grand kids create those memories of spending time at the beach.
Images and Video by Aandid Media.

Home gym with workout equipment, concrete wall and flooring and bright blue accent.
Пример оригинального дизайна: универсальный домашний тренажерный зал в стиле кантри с бетонным полом и серым полом
Пример оригинального дизайна: универсальный домашний тренажерный зал в стиле кантри с бетонным полом и серым полом

The myWall system is the perfect fit for anyone working out from home. The system provides a fully customizable workout area with limited space requirements. The myWall panels are perfect for Yoga and Barre enthusiasts.

Architect: Doug Brown, DBVW Architects / Photographer: Robert Brewster Photography
Свежая идея для дизайна: большой скалодром в современном стиле с белыми стенами, бетонным полом и бежевым полом - отличное фото интерьера
Свежая идея для дизайна: большой скалодром в современном стиле с белыми стенами, бетонным полом и бежевым полом - отличное фото интерьера
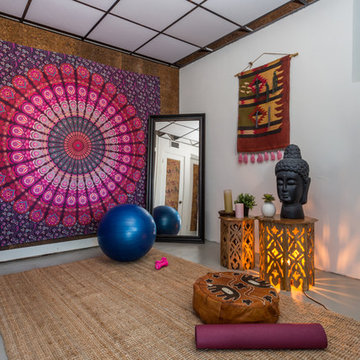
На фото: йога-студия в восточном стиле с белыми стенами, бетонным полом и серым полом

Spacecrafting
Источник вдохновения для домашнего уюта: маленький домашний тренажерный зал в современном стиле с тренажерами, серыми стенами, бетонным полом и серым полом для на участке и в саду
Источник вдохновения для домашнего уюта: маленький домашний тренажерный зал в современном стиле с тренажерами, серыми стенами, бетонным полом и серым полом для на участке и в саду

Modern Landscape Design, Indianapolis, Butler-Tarkington Neighborhood - Hara Design LLC (designer) - Christopher Short, Derek Mills, Paul Reynolds, Architects, HAUS Architecture + WERK | Building Modern - Construction Managers - Architect Custom Builders

We turned this detached garage into an awesome home gym setup! We changed the flooring into an epoxy floor, perfect for traction! We changed the garage door, added a ceiling frame, installed an A/C unit, and painted the garage. We also integrated an awesome sound system, clock, and tv. Contact us today to set up your free in-home estimate.

На фото: огромный спортзал в стиле неоклассика (современная классика) с белыми стенами, полом из керамогранита и коричневым полом с
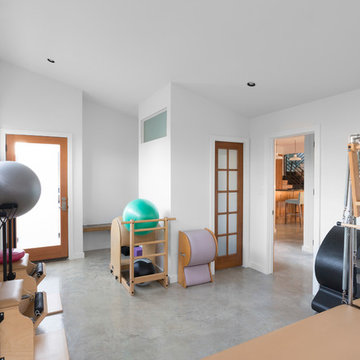
Whit Preston, Photographer
Свежая идея для дизайна: йога-студия в современном стиле с белыми стенами и бетонным полом - отличное фото интерьера
Свежая идея для дизайна: йога-студия в современном стиле с белыми стенами и бетонным полом - отличное фото интерьера
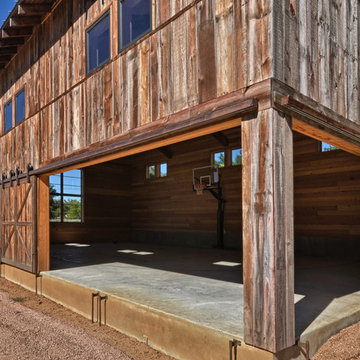
Photography by Adam Steiner
Стильный дизайн: домашний тренажерный зал в стиле рустика с бетонным полом - последний тренд
Стильный дизайн: домашний тренажерный зал в стиле рустика с бетонным полом - последний тренд
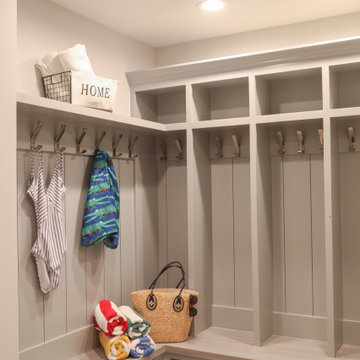
LOWELL CUSTOM HOMES, LAKE GENEVA, WI. Cubbies and bench on lower level just off of back lake entry - custom built-in bench by Lowell.
Свежая идея для дизайна: домашний тренажерный зал среднего размера в морском стиле с серыми стенами и полом из керамогранита - отличное фото интерьера
Свежая идея для дизайна: домашний тренажерный зал среднего размера в морском стиле с серыми стенами и полом из керамогранита - отличное фото интерьера

Modern Landscape Design, Indianapolis, Butler-Tarkington Neighborhood - Hara Design LLC (designer) - HAUS Architecture + WERK | Building Modern - Construction Managers - Architect Custom Builders
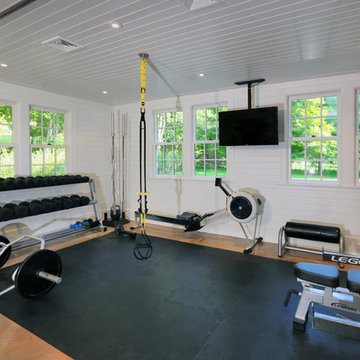
Barry A. Hyman
Стильный дизайн: домашний тренажерный зал среднего размера в классическом стиле с белыми стенами и бетонным полом - последний тренд
Стильный дизайн: домашний тренажерный зал среднего размера в классическом стиле с белыми стенами и бетонным полом - последний тренд

Источник вдохновения для домашнего уюта: большой универсальный домашний тренажерный зал в современном стиле с серым полом, белыми стенами, бетонным полом и сводчатым потолком
Домашний тренажерный зал с бетонным полом и полом из керамогранита – фото дизайна интерьера
1